Bathroom Design Ideas with Marble Floors and Onyx Benchtops
Refine by:
Budget
Sort by:Popular Today
1 - 20 of 281 photos
Item 1 of 3

Formal powder bath with back lighted onyx floating vanity, metallic wallpaper, and silver leaf ceiling
Inspiration for a mid-sized transitional powder room in Dallas with beige cabinets, marble floors, an undermount sink, onyx benchtops, white floor, beige benchtops, a floating vanity and wallpaper.
Inspiration for a mid-sized transitional powder room in Dallas with beige cabinets, marble floors, an undermount sink, onyx benchtops, white floor, beige benchtops, a floating vanity and wallpaper.
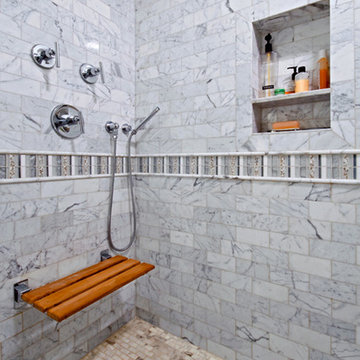
Photo of a mid-sized traditional master bathroom in DC Metro with recessed-panel cabinets, white cabinets, an alcove shower, gray tile, multi-coloured tile, white tile, stone tile, white walls, marble floors, an undermount sink and onyx benchtops.
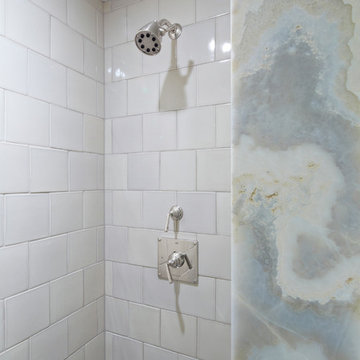
aaron dougherty photography
Mid-sized transitional 3/4 bathroom in Dallas with an undermount sink, flat-panel cabinets, white cabinets, onyx benchtops, an alcove shower, a one-piece toilet, white tile, ceramic tile, white walls and marble floors.
Mid-sized transitional 3/4 bathroom in Dallas with an undermount sink, flat-panel cabinets, white cabinets, onyx benchtops, an alcove shower, a one-piece toilet, white tile, ceramic tile, white walls and marble floors.
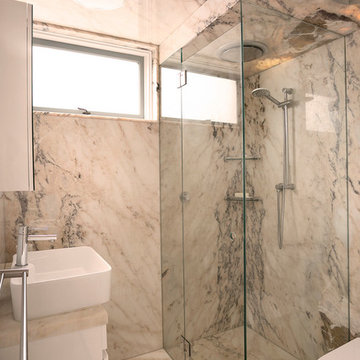
A complete re-fit was performed in the bathroom, re-working the layout to create an efficient use of a small bathroom space.
The design features a stunning light pink onyx marble to the walls, floors & ceiling. Taking advantage of onyx's transparent qualities, hidden lighting was installed above the ceiling slabs, to create a warm glow to the ceiling. This creates an illusion of space, with the added bonus of a relaxing place to end the day.
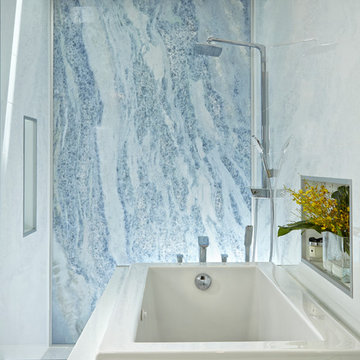
Home and Living Examiner said:
Modern renovation by J Design Group is stunning
J Design Group, an expert in luxury design, completed a new project in Tamarac, Florida, which involved the total interior remodeling of this home. We were so intrigued by the photos and design ideas, we decided to talk to J Design Group CEO, Jennifer Corredor. The concept behind the redesign was inspired by the client’s relocation.
Andrea Campbell: How did you get a feel for the client's aesthetic?
Jennifer Corredor: After a one-on-one with the Client, I could get a real sense of her aesthetics for this home and the type of furnishings she gravitated towards.
The redesign included a total interior remodeling of the client's home. All of this was done with the client's personal style in mind. Certain walls were removed to maximize the openness of the area and bathrooms were also demolished and reconstructed for a new layout. This included removing the old tiles and replacing with white 40” x 40” glass tiles for the main open living area which optimized the space immediately. Bedroom floors were dressed with exotic African Teak to introduce warmth to the space.
We also removed and replaced the outdated kitchen with a modern look and streamlined, state-of-the-art kitchen appliances. To introduce some color for the backsplash and match the client's taste, we introduced a splash of plum-colored glass behind the stove and kept the remaining backsplash with frosted glass. We then removed all the doors throughout the home and replaced with custom-made doors which were a combination of cherry with insert of frosted glass and stainless steel handles.
All interior lights were replaced with LED bulbs and stainless steel trims, including unique pendant and wall sconces that were also added. All bathrooms were totally gutted and remodeled with unique wall finishes, including an entire marble slab utilized in the master bath shower stall.
Once renovation of the home was completed, we proceeded to install beautiful high-end modern furniture for interior and exterior, from lines such as B&B Italia to complete a masterful design. One-of-a-kind and limited edition accessories and vases complimented the look with original art, most of which was custom-made for the home.
To complete the home, state of the art A/V system was introduced. The idea is always to enhance and amplify spaces in a way that is unique to the client and exceeds his/her expectations.
To see complete J Design Group featured article, go to: http://www.examiner.com/article/modern-renovation-by-j-design-group-is-stunning
Living Room,
Dining room,
Master Bedroom,
Master Bathroom,
Powder Bathroom,
Miami Interior Designers,
Miami Interior Designer,
Interior Designers Miami,
Interior Designer Miami,
Modern Interior Designers,
Modern Interior Designer,
Modern interior decorators,
Modern interior decorator,
Miami,
Contemporary Interior Designers,
Contemporary Interior Designer,
Interior design decorators,
Interior design decorator,
Interior Decoration and Design,
Black Interior Designers,
Black Interior Designer,
Interior designer,
Interior designers,
Home interior designers,
Home interior designer,
Daniel Newcomb
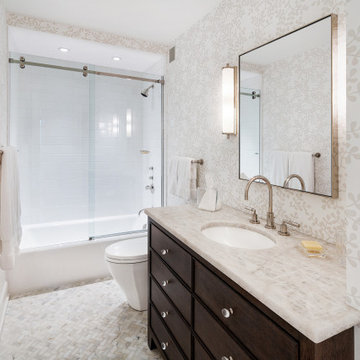
Design ideas for a mid-sized transitional 3/4 bathroom in Chicago with dark wood cabinets, an alcove tub, ceramic tile, grey walls, marble floors, an undermount sink, onyx benchtops, white floor, a sliding shower screen, beige benchtops, a single vanity, a built-in vanity, wallpaper, flat-panel cabinets, a shower/bathtub combo and white tile.
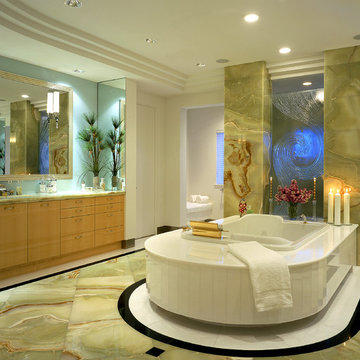
Robert Brantley Photography
Design ideas for a large contemporary master bathroom in Miami with an undermount sink, flat-panel cabinets, light wood cabinets, onyx benchtops, a drop-in tub, a double shower, a one-piece toilet, white walls and marble floors.
Design ideas for a large contemporary master bathroom in Miami with an undermount sink, flat-panel cabinets, light wood cabinets, onyx benchtops, a drop-in tub, a double shower, a one-piece toilet, white walls and marble floors.
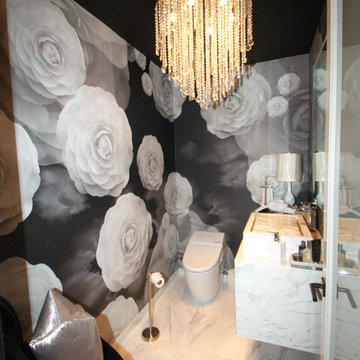
Dramatic Powder Room
Design ideas for a small contemporary powder room in Miami with a trough sink, white cabinets, onyx benchtops, a one-piece toilet and marble floors.
Design ideas for a small contemporary powder room in Miami with a trough sink, white cabinets, onyx benchtops, a one-piece toilet and marble floors.
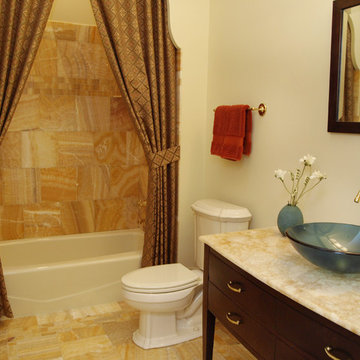
We did this whole bathroom in honey onyx marble including the solid slab countertop. We custom built the vanity and included lights inside the top drawers so when lit the countertop is like a beautiful night light.

Photo of a small transitional powder room in San Francisco with louvered cabinets, dark wood cabinets, a wall-mount toilet, white tile, stone slab, multi-coloured walls, marble floors, a vessel sink, onyx benchtops, beige floor, white benchtops, a floating vanity and wood walls.
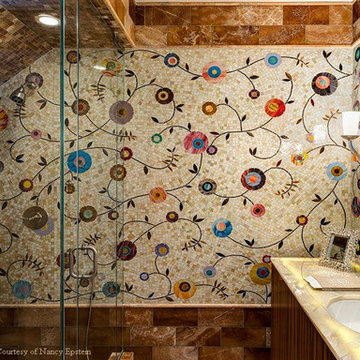
Our custom glass mosaics are hand made in New York to interlock and fit seamlessly into place. Choose from hundreds of beautiful stained glass colors to create the perfect blend for your unique project.
Photo Courtesy Nancy Epstein
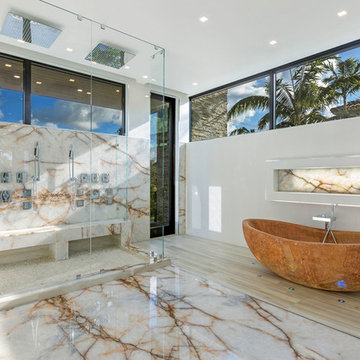
white onyx wall and floor and vanities are in polishing finished.
brown marble bathtub in antique look finished.
Brown marble sinks
Large modern master bathroom in Miami with white cabinets, a freestanding tub, a double shower, white tile, marble, white walls, marble floors, a vessel sink, onyx benchtops, white floor and a hinged shower door.
Large modern master bathroom in Miami with white cabinets, a freestanding tub, a double shower, white tile, marble, white walls, marble floors, a vessel sink, onyx benchtops, white floor and a hinged shower door.
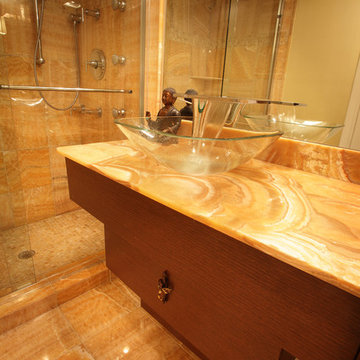
Photography by ibi designs
Design ideas for a mid-sized contemporary 3/4 bathroom in Miami with flat-panel cabinets, medium wood cabinets, an alcove shower, orange tile, orange walls, marble floors, a vessel sink, onyx benchtops, orange floor, a sliding shower screen and orange benchtops.
Design ideas for a mid-sized contemporary 3/4 bathroom in Miami with flat-panel cabinets, medium wood cabinets, an alcove shower, orange tile, orange walls, marble floors, a vessel sink, onyx benchtops, orange floor, a sliding shower screen and orange benchtops.
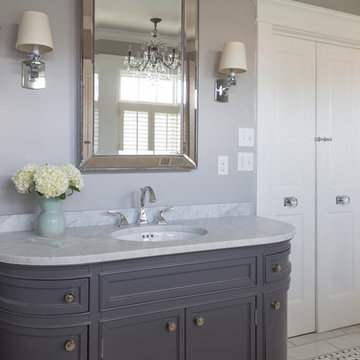
Jacqueline Marque Photography
Photo of a large traditional master bathroom in New Orleans with an undermount sink, furniture-like cabinets, grey cabinets, onyx benchtops, a freestanding tub, a corner shower, a two-piece toilet, black and white tile, mosaic tile, grey walls and marble floors.
Photo of a large traditional master bathroom in New Orleans with an undermount sink, furniture-like cabinets, grey cabinets, onyx benchtops, a freestanding tub, a corner shower, a two-piece toilet, black and white tile, mosaic tile, grey walls and marble floors.
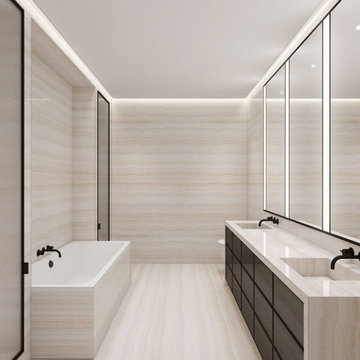
Fully custom master bathroom with ivory onyx slab walls
Design ideas for a mid-sized modern master bathroom in New York with flat-panel cabinets, black cabinets, an undermount tub, a wall-mount toilet, beige tile, marble, marble floors, onyx benchtops, beige floor, a hinged shower door, beige benchtops, a double vanity and a built-in vanity.
Design ideas for a mid-sized modern master bathroom in New York with flat-panel cabinets, black cabinets, an undermount tub, a wall-mount toilet, beige tile, marble, marble floors, onyx benchtops, beige floor, a hinged shower door, beige benchtops, a double vanity and a built-in vanity.
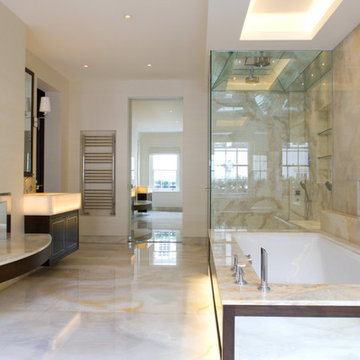
Architecture and Interior Design by PTP Architects; Project Management and Photographs by Finchatton; Works by Martinisation
This is an example of a large contemporary master bathroom in London with beaded inset cabinets, brown cabinets, an undermount tub, an open shower, beige tile, marble, beige walls, marble floors, a wall-mount sink, onyx benchtops, beige floor, a hinged shower door, beige benchtops, an enclosed toilet, a double vanity and a floating vanity.
This is an example of a large contemporary master bathroom in London with beaded inset cabinets, brown cabinets, an undermount tub, an open shower, beige tile, marble, beige walls, marble floors, a wall-mount sink, onyx benchtops, beige floor, a hinged shower door, beige benchtops, an enclosed toilet, a double vanity and a floating vanity.
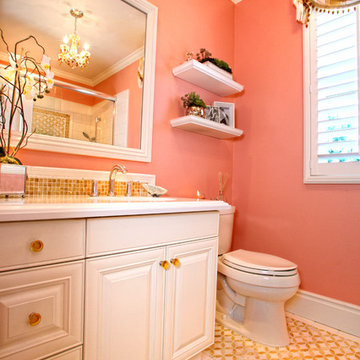
Yellow and White Bathroom
Design ideas for a mid-sized transitional kids bathroom in Los Angeles with an undermount sink, raised-panel cabinets, white cabinets, onyx benchtops, a drop-in tub, a shower/bathtub combo, a two-piece toilet, white tile, mosaic tile, yellow walls and marble floors.
Design ideas for a mid-sized transitional kids bathroom in Los Angeles with an undermount sink, raised-panel cabinets, white cabinets, onyx benchtops, a drop-in tub, a shower/bathtub combo, a two-piece toilet, white tile, mosaic tile, yellow walls and marble floors.
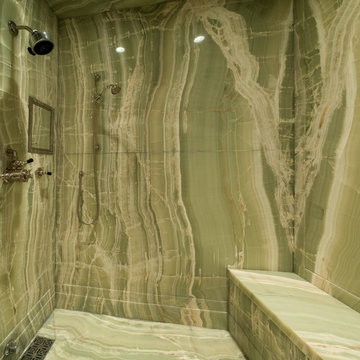
Krzysztof Hotlos
This is an example of a large contemporary master bathroom in Chicago with marble floors, onyx benchtops, flat-panel cabinets, a freestanding tub, an alcove shower, a bidet, beige walls and an undermount sink.
This is an example of a large contemporary master bathroom in Chicago with marble floors, onyx benchtops, flat-panel cabinets, a freestanding tub, an alcove shower, a bidet, beige walls and an undermount sink.
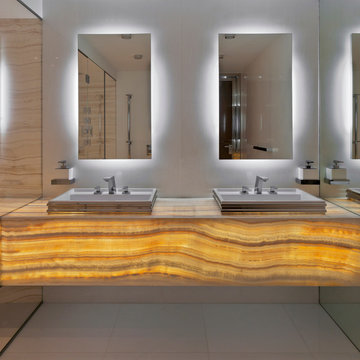
Contemporary Bathroom
This is an example of a large contemporary master bathroom in New York with an open shower, white tile, stone slab, white walls, marble floors, onyx benchtops, a drop-in sink, flat-panel cabinets and orange cabinets.
This is an example of a large contemporary master bathroom in New York with an open shower, white tile, stone slab, white walls, marble floors, onyx benchtops, a drop-in sink, flat-panel cabinets and orange cabinets.
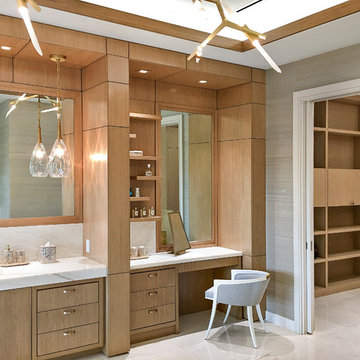
In this light and spacious her master bathroom Equilibrium Interior Design complimented honey-colored rift cut oak custom woodwork around vanity and make up with a natural wallcovering and beautiful honey onyx slabs in the floor mirroring the ceiling tray above.
Bathroom Design Ideas with Marble Floors and Onyx Benchtops
1

