Bathroom Design Ideas with Porcelain Floors and Onyx Benchtops
Refine by:
Budget
Sort by:Popular Today
1 - 20 of 522 photos
Item 1 of 3
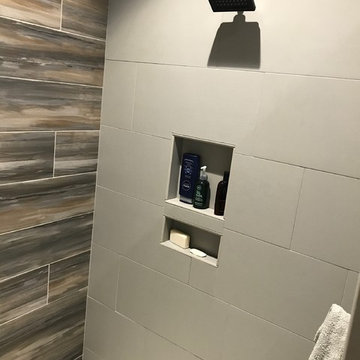
Mid-sized transitional master bathroom in Raleigh with shaker cabinets, grey cabinets, an alcove shower, grey walls, an undermount sink, onyx benchtops, a sliding shower screen, a one-piece toilet, porcelain tile and porcelain floors.
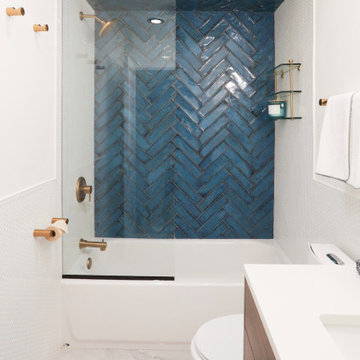
This is an example of a small transitional master bathroom in Chicago with flat-panel cabinets, brown cabinets, an alcove tub, a shower/bathtub combo, a one-piece toilet, blue tile, ceramic tile, white walls, porcelain floors, a drop-in sink, onyx benchtops, grey floor, a sliding shower screen, white benchtops, an enclosed toilet, a single vanity and a freestanding vanity.
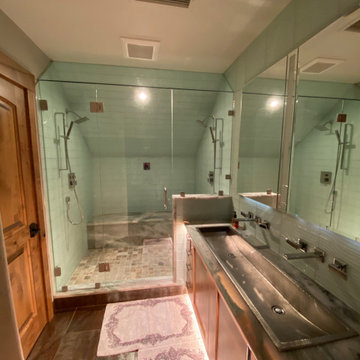
This is an example of a small modern master bathroom in Other with shaker cabinets, brown cabinets, an alcove shower, a two-piece toilet, green tile, glass tile, beige walls, porcelain floors, a drop-in sink, onyx benchtops, brown floor, a hinged shower door and green benchtops.
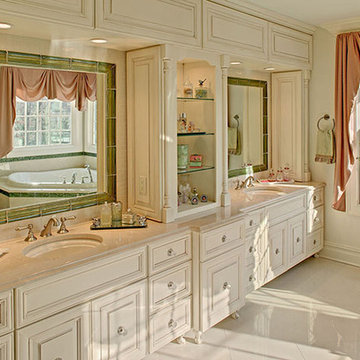
A complete reappointment of this bathroom/bedroom suite was necessary in order to make the bathroom functional, formal, and up to date while incorporating the client's favorite colors of pink and green. The custom-designed 12 ft. wood vanity with individual sinks and mirrors along the main wall creates a focal point, and two medicine cabinets are seamlessly and invisibly integrated into each of the sides of the upper cabinets. Small mosaic tile introduces an attractive soft new texture around the green glass mirror surrounds and creates an interesting contrast while coordinating with the floor and the shower interior.
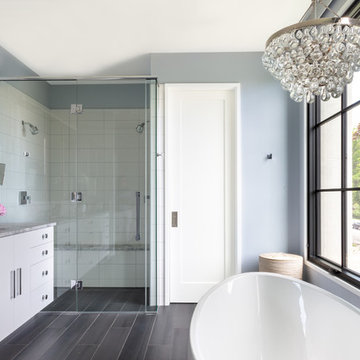
Reagen Taylor Photography
Mid-sized contemporary master bathroom in Milwaukee with white cabinets, a freestanding tub, a curbless shower, white tile, blue walls, porcelain floors, an undermount sink, onyx benchtops, grey floor, a hinged shower door, grey benchtops, porcelain tile and flat-panel cabinets.
Mid-sized contemporary master bathroom in Milwaukee with white cabinets, a freestanding tub, a curbless shower, white tile, blue walls, porcelain floors, an undermount sink, onyx benchtops, grey floor, a hinged shower door, grey benchtops, porcelain tile and flat-panel cabinets.
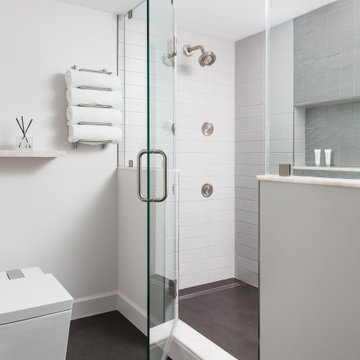
A smart toilet with remote has been installed in this master suite with all kinds of bells and whistles. A smart shower system with body sprays and handheld shower has been installed so that the water can be turned on from outside of the shower. Stainless steel inlays are used in conjunction with large format tiles for a grout free installation.
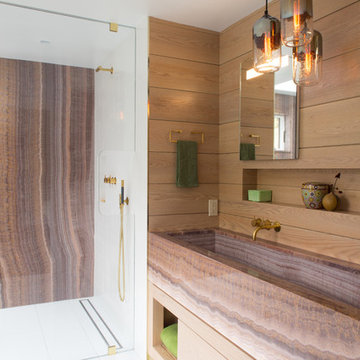
Meredith Heuer
Large modern master bathroom in New York with a trough sink, flat-panel cabinets, light wood cabinets, onyx benchtops, a curbless shower, a one-piece toilet, white tile, ceramic tile, multi-coloured walls and porcelain floors.
Large modern master bathroom in New York with a trough sink, flat-panel cabinets, light wood cabinets, onyx benchtops, a curbless shower, a one-piece toilet, white tile, ceramic tile, multi-coloured walls and porcelain floors.
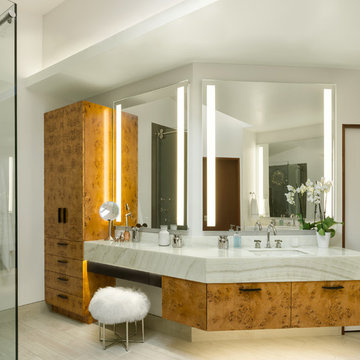
This is an example of a mid-sized contemporary master bathroom in Other with flat-panel cabinets, light wood cabinets, a freestanding tub, a corner shower, gray tile, porcelain tile, white walls, porcelain floors, an undermount sink, onyx benchtops, beige floor, a sliding shower screen and white benchtops.
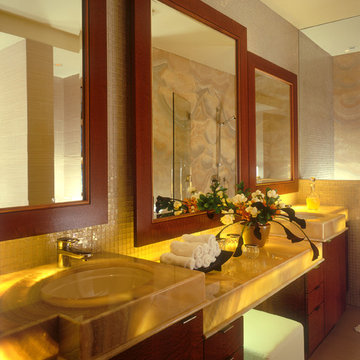
Photo of a mid-sized contemporary master bathroom in San Diego with an undermount sink, flat-panel cabinets, medium wood cabinets, onyx benchtops, an undermount tub, an alcove shower, a one-piece toilet, glass tile, white walls and porcelain floors.
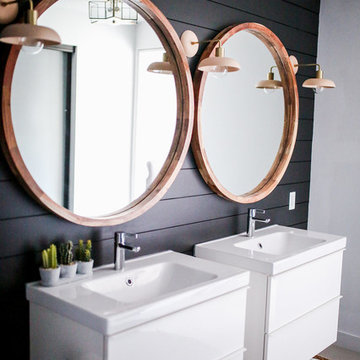
Black Shiplap, Wood Mirrors, Floating Vanity, Textured master bathroom
Photo of a small arts and crafts master bathroom in Phoenix with flat-panel cabinets, white cabinets, a corner shower, a one-piece toilet, black tile, black walls, porcelain floors, a wall-mount sink, onyx benchtops and grey floor.
Photo of a small arts and crafts master bathroom in Phoenix with flat-panel cabinets, white cabinets, a corner shower, a one-piece toilet, black tile, black walls, porcelain floors, a wall-mount sink, onyx benchtops and grey floor.
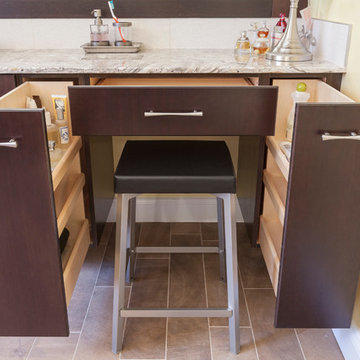
Tired of their outdated and chaotic master bath, this CT couple wanted to create a relaxing at-home spa with an enlarged steam shower, a soaking tub, and a soothing natural Zen aesthetic. With a clear vision of the inviting retreat these homeowners desired, design team Barry Miller & Rachel Peterson of Simply Baths, Inc. transformed the space.
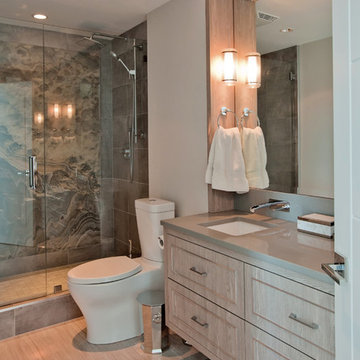
This beautiful floating vanity is designed with a chrome metal detail, inset within the flat panel drawers, giving a modern take on the traditional shaker profile.
We used an onyx slab as the shower back splash to give a dramatic impact within this Master Ensuite.
Photographer: Janis Nicolay

An ADU that will be mostly used as a pool house.
Large French doors with a good-sized awning window to act as a serving point from the interior kitchenette to the pool side.
A slick modern concrete floor finish interior is ready to withstand the heavy traffic of kids playing and dragging in water from the pool.
Vaulted ceilings with whitewashed cross beams provide a sensation of space.
An oversized shower with a good size vanity will make sure any guest staying over will be able to enjoy a comfort of a 5-star hotel.
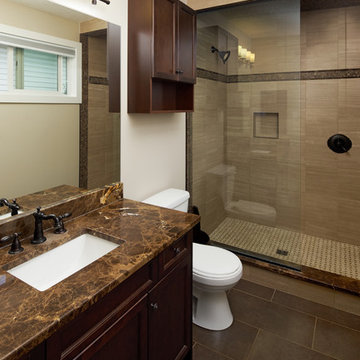
This is an example of a large transitional master bathroom in Calgary with shaker cabinets, brown cabinets, an alcove shower, a one-piece toilet, beige walls, porcelain floors, an undermount sink, onyx benchtops, brown floor, a sliding shower screen and brown benchtops.
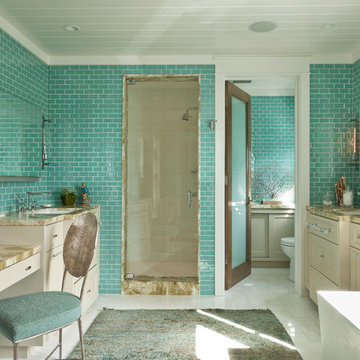
Mark Lohman Photography
Inspiration for a large beach style master bathroom in Orange County with an undermount sink, beige cabinets, a freestanding tub, an alcove shower, blue tile, subway tile, blue walls, shaker cabinets, a two-piece toilet, porcelain floors, onyx benchtops, white floor, a hinged shower door and multi-coloured benchtops.
Inspiration for a large beach style master bathroom in Orange County with an undermount sink, beige cabinets, a freestanding tub, an alcove shower, blue tile, subway tile, blue walls, shaker cabinets, a two-piece toilet, porcelain floors, onyx benchtops, white floor, a hinged shower door and multi-coloured benchtops.
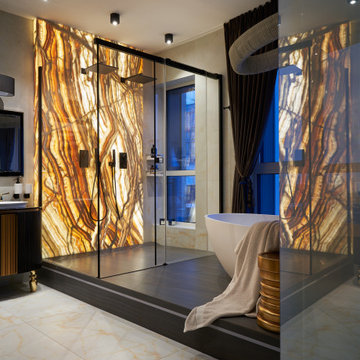
Фрагмент хозяйской ванной. На подиуме у панорамного окна оборудована ванная комната с просторной душевой кабиной и двумя лейками. Ванна: Cielo. Люстра в ванной: Cattelan Italia.
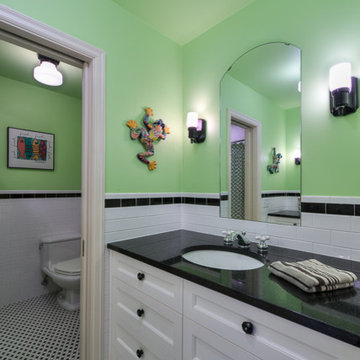
MA Peterson
www.mapeterson.com
Mid-sized transitional kids bathroom in Minneapolis with recessed-panel cabinets, white cabinets, a drop-in tub, a shower/bathtub combo, a two-piece toilet, black and white tile, porcelain tile, green walls, porcelain floors, an undermount sink and onyx benchtops.
Mid-sized transitional kids bathroom in Minneapolis with recessed-panel cabinets, white cabinets, a drop-in tub, a shower/bathtub combo, a two-piece toilet, black and white tile, porcelain tile, green walls, porcelain floors, an undermount sink and onyx benchtops.
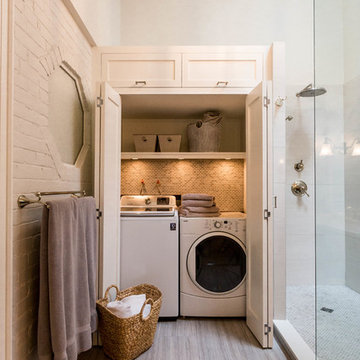
Rob Nelson
Photo of a mid-sized transitional bathroom in Toronto with shaker cabinets, black cabinets, a corner shower, a one-piece toilet, beige tile, porcelain tile, an undermount sink, onyx benchtops, grey floor, grey walls, porcelain floors, an open shower and a laundry.
Photo of a mid-sized transitional bathroom in Toronto with shaker cabinets, black cabinets, a corner shower, a one-piece toilet, beige tile, porcelain tile, an undermount sink, onyx benchtops, grey floor, grey walls, porcelain floors, an open shower and a laundry.
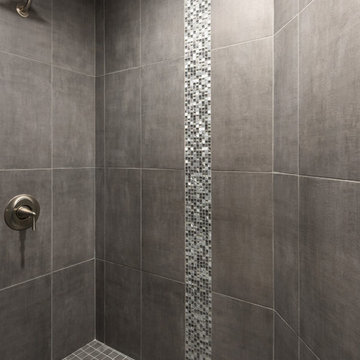
This is an example of a small transitional 3/4 bathroom in St Louis with shaker cabinets, dark wood cabinets, an open shower, a two-piece toilet, gray tile, porcelain tile, grey walls, porcelain floors, an integrated sink, onyx benchtops, grey floor and an open shower.
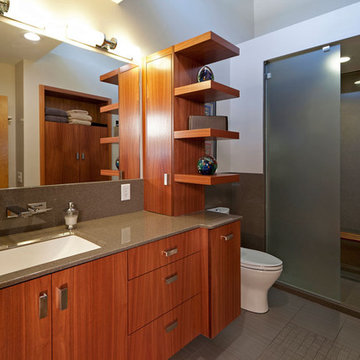
The master bathroom is elongated to accommodate a walk-in shower and a more modern design to fit the vintage of their home.
A St. Louis County mid-century modern ranch home from 1958 had a long hallway to reach 4 bedrooms. With some of the children gone, the owners longed for an enlarged master suite with a larger bathroom.
By using the space of an unused bedroom, the floorplan was rearranged to create a larger master bathroom, a generous walk-in closet and a sitting area within the master bedroom. Rearranging the space also created a vestibule outside their room with shelves for displaying art work.
Photos by Toby Weiss @ Mosby Building Arts
Bathroom Design Ideas with Porcelain Floors and Onyx Benchtops
1