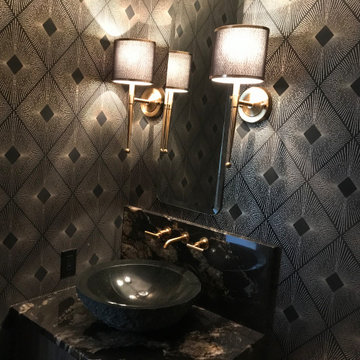Bathroom Design Ideas with Onyx Benchtops and Terrazzo Benchtops
Refine by:
Budget
Sort by:Popular Today
61 - 80 of 3,775 photos
Item 1 of 3
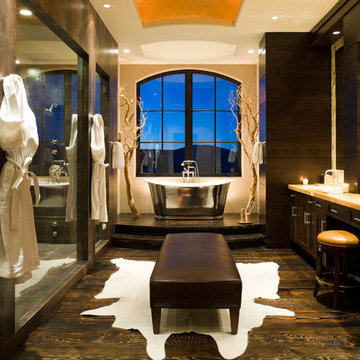
Luxuriously finished bath with steam shower and modern finishes is the perfect place to relax and pamper yourself. Complete with steam shower and freestanding copper tub with outstanding views of the Elk Mountain Range.
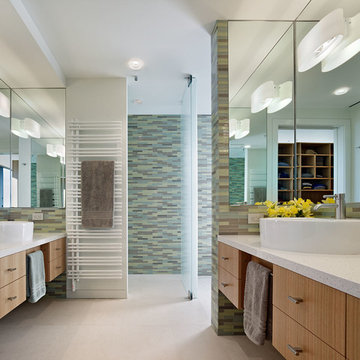
Master bath has floating vanities and glass details to create an open and light bathroom.
Photo of a large contemporary master bathroom in San Francisco with a vessel sink, terrazzo benchtops, a corner shower, green tile and white benchtops.
Photo of a large contemporary master bathroom in San Francisco with a vessel sink, terrazzo benchtops, a corner shower, green tile and white benchtops.
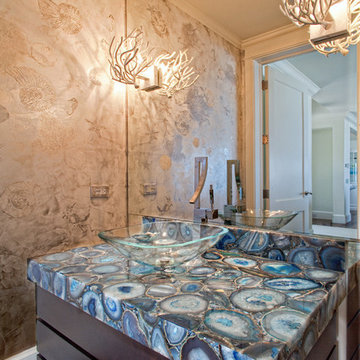
Credit: Ron Rosenzweig
Design ideas for a mid-sized contemporary bathroom in Miami with a vessel sink, flat-panel cabinets, dark wood cabinets, dark hardwood floors, onyx benchtops and blue benchtops.
Design ideas for a mid-sized contemporary bathroom in Miami with a vessel sink, flat-panel cabinets, dark wood cabinets, dark hardwood floors, onyx benchtops and blue benchtops.
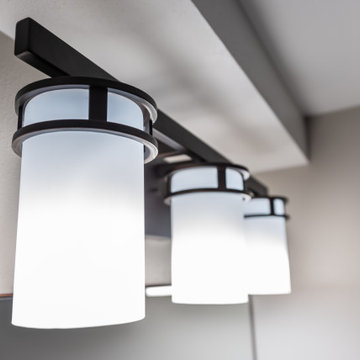
Design ideas for a small contemporary 3/4 bathroom in Other with shaker cabinets, grey cabinets, a corner shower, a two-piece toilet, beige walls, vinyl floors, an integrated sink, onyx benchtops, a hinged shower door, grey benchtops, a single vanity and a built-in vanity.
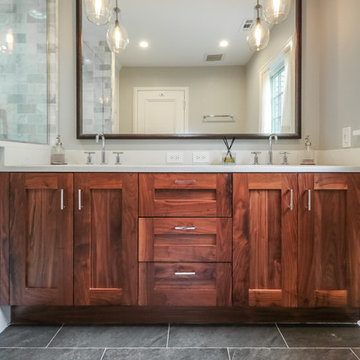
Mid-sized contemporary master bathroom in Kansas City with recessed-panel cabinets, medium wood cabinets, a two-piece toilet, gray tile, marble, grey walls, ceramic floors, an undermount sink, onyx benchtops, grey floor, a hinged shower door, a corner shower and white benchtops.
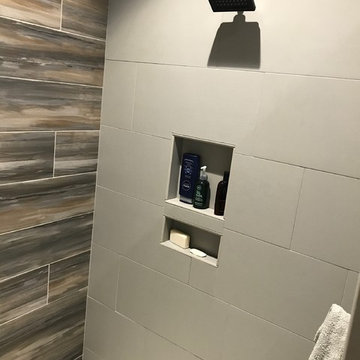
Mid-sized transitional master bathroom in Raleigh with shaker cabinets, grey cabinets, an alcove shower, grey walls, an undermount sink, onyx benchtops, a sliding shower screen, a one-piece toilet, porcelain tile and porcelain floors.
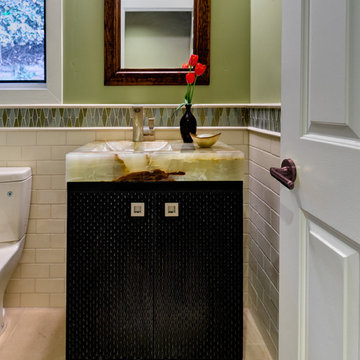
Dean Biriyini
Small arts and crafts bathroom in San Francisco with furniture-like cabinets, black cabinets, a two-piece toilet, green tile, glass sheet wall, green walls, ceramic floors, an integrated sink, onyx benchtops and beige floor.
Small arts and crafts bathroom in San Francisco with furniture-like cabinets, black cabinets, a two-piece toilet, green tile, glass sheet wall, green walls, ceramic floors, an integrated sink, onyx benchtops and beige floor.
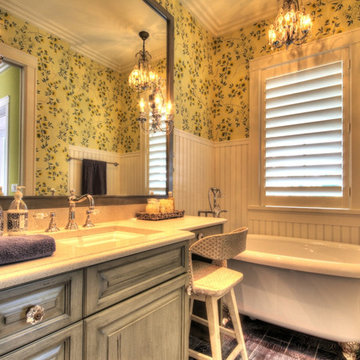
Photo of a mid-sized country master bathroom in Miami with raised-panel cabinets, grey cabinets, a claw-foot tub, yellow walls, dark hardwood floors, an undermount sink, terrazzo benchtops and brown floor.
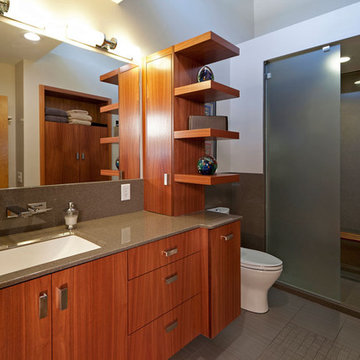
The master bathroom is elongated to accommodate a walk-in shower and a more modern design to fit the vintage of their home.
A St. Louis County mid-century modern ranch home from 1958 had a long hallway to reach 4 bedrooms. With some of the children gone, the owners longed for an enlarged master suite with a larger bathroom.
By using the space of an unused bedroom, the floorplan was rearranged to create a larger master bathroom, a generous walk-in closet and a sitting area within the master bedroom. Rearranging the space also created a vestibule outside their room with shelves for displaying art work.
Photos by Toby Weiss @ Mosby Building Arts

DESPUÉS: Se sustituyó la bañera por una práctica y cómoda ducha con una hornacina. Los azulejos estampados y 3D le dan un poco de energía y color a este nuevo espacio en blanco y negro.
El baño principal es uno de los espacios más logrados. No fue fácil decantarse por un diseño en blanco y negro, pero por tratarse de un espacio amplio, con luz natural, y no ha resultado tan atrevido. Fue clave combinarlo con una hornacina y una mampara con perfilería negra.
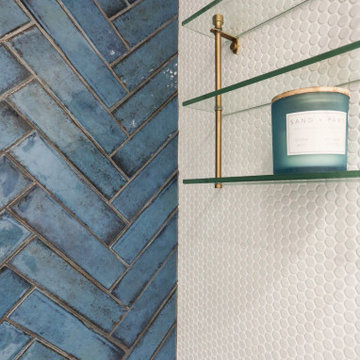
Inspiration for a small transitional master bathroom in Chicago with flat-panel cabinets, brown cabinets, an alcove tub, a shower/bathtub combo, a one-piece toilet, blue tile, ceramic tile, white walls, porcelain floors, a drop-in sink, onyx benchtops, grey floor, a sliding shower screen, white benchtops, an enclosed toilet, a single vanity and a freestanding vanity.
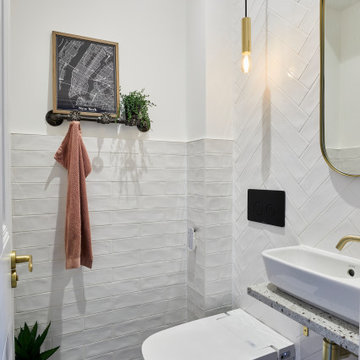
Inspiration for a small transitional bathroom in London with a wall-mount toilet, white tile, white walls, a vessel sink, terrazzo benchtops, multi-coloured floor, grey benchtops and a floating vanity.
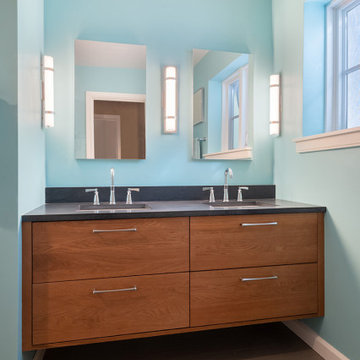
Hers n’ hers bathroom vanity, designed to compliment the mid-century furnishings found throughout the rest of the house.
Small midcentury master bathroom in Philadelphia with flat-panel cabinets, brown cabinets, blue walls, ceramic floors, an undermount sink, onyx benchtops, brown floor and black benchtops.
Small midcentury master bathroom in Philadelphia with flat-panel cabinets, brown cabinets, blue walls, ceramic floors, an undermount sink, onyx benchtops, brown floor and black benchtops.
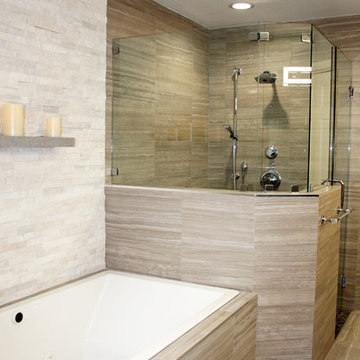
Modern master spa bathroom renovation, custom designed to owner's desires and budget. Exceeded client's expectations. Functional yet luxurious and spa-like. Comfortable retreat for a hard working client. Designer met the needs of the client by creating a relaxing, uncluttered environment for many years of enjoyment..
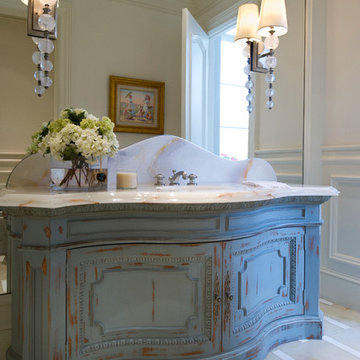
stephen allen photography
This is an example of an expansive traditional powder room in Miami with furniture-like cabinets, distressed cabinets, an undermount sink, onyx benchtops and stone slab.
This is an example of an expansive traditional powder room in Miami with furniture-like cabinets, distressed cabinets, an undermount sink, onyx benchtops and stone slab.
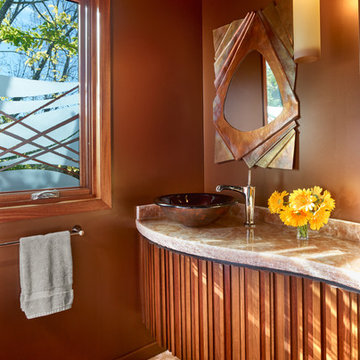
A bright and spacious floor plan mixed with custom woodwork, artisan lighting, and natural stone accent walls offers a warm and inviting yet incredibly modern design. The organic elements merge well with the undeniably beautiful scenery, creating a cohesive interior design from the inside out.
Powder room with custom curved cabinet and floor detail. Special features include under light below cabinet that highlights onyx floor inset, custom copper mirror with asymetrical design, and a Hammerton pendant light fixture.
Designed by Design Directives, LLC., based in Scottsdale, Arizona and serving throughout Phoenix, Paradise Valley, Cave Creek, Carefree, and Sedona.
For more about Design Directives, click here: https://susanherskerasid.com/
To learn more about this project, click here: https://susanherskerasid.com/modern-napa/
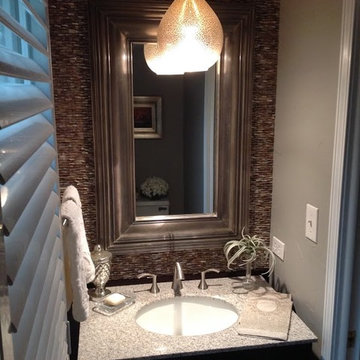
Inspiration for a small transitional powder room in Chicago with brown tile, stone tile, grey walls, an undermount sink and terrazzo benchtops.
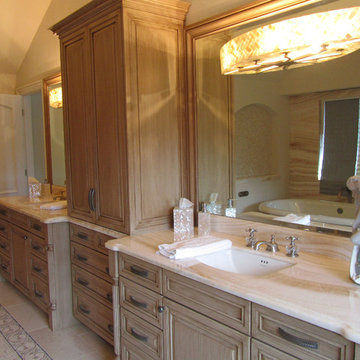
Geoff Okarma
Large traditional master bathroom in Sacramento with raised-panel cabinets, distressed cabinets, a freestanding tub, an alcove shower, a one-piece toilet, beige tile, porcelain tile, beige walls, porcelain floors, an undermount sink and onyx benchtops.
Large traditional master bathroom in Sacramento with raised-panel cabinets, distressed cabinets, a freestanding tub, an alcove shower, a one-piece toilet, beige tile, porcelain tile, beige walls, porcelain floors, an undermount sink and onyx benchtops.
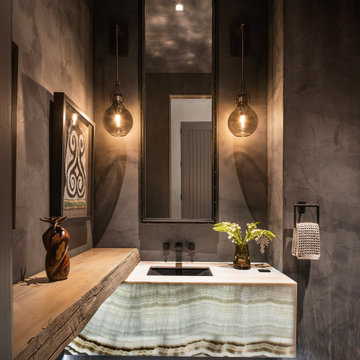
Photo of a small country powder room in San Francisco with white cabinets, grey walls, ceramic floors, an undermount sink, black floor, a floating vanity and onyx benchtops.
Bathroom Design Ideas with Onyx Benchtops and Terrazzo Benchtops
4


