Bathroom Design Ideas with Onyx Benchtops and Wood Walls
Refine by:
Budget
Sort by:Popular Today
1 - 14 of 14 photos
Item 1 of 3
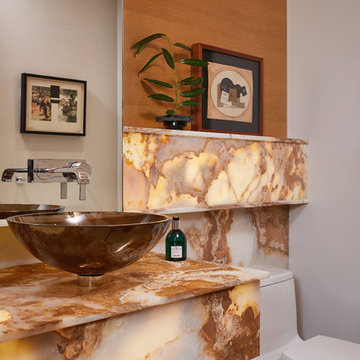
Design ideas for a midcentury powder room with brown walls, a vessel sink, onyx benchtops, multi-coloured benchtops, a one-piece toilet, brown floor and wood walls.

Photo of a small transitional powder room in San Francisco with louvered cabinets, dark wood cabinets, a wall-mount toilet, white tile, stone slab, multi-coloured walls, marble floors, a vessel sink, onyx benchtops, beige floor, white benchtops, a floating vanity and wood walls.
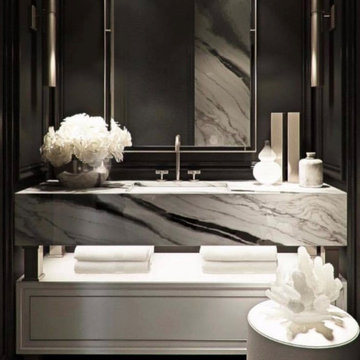
Design ideas for a mid-sized contemporary powder room in Miami with furniture-like cabinets, white cabinets, a wall-mount toilet, wood-look tile, brown walls, marble floors, an undermount sink, onyx benchtops, multi-coloured floor, multi-coloured benchtops, a floating vanity, coffered and wood walls.
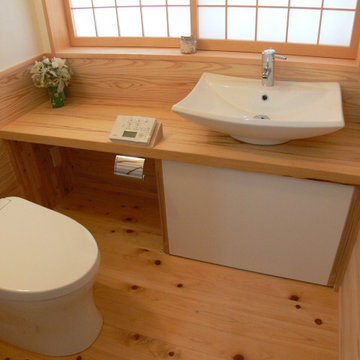
広めのトイレ。お施主様が支給して頂いた板をカウンターに仕上げる。
Photo of an asian powder room in Nagoya with white cabinets, white walls, light hardwood floors, a vessel sink, onyx benchtops, blue floor, a built-in vanity and wood walls.
Photo of an asian powder room in Nagoya with white cabinets, white walls, light hardwood floors, a vessel sink, onyx benchtops, blue floor, a built-in vanity and wood walls.
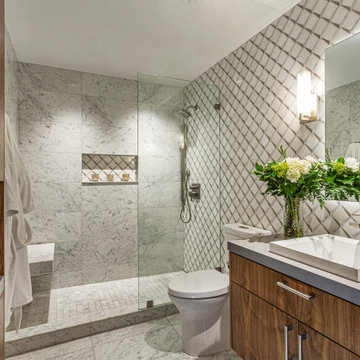
The condo originally had a large den next to the kitchen. and by removing the den we were able to create an open floor concept that visually expanded the space tremendously!
This bathroom features water jet cut marble patterned tile.
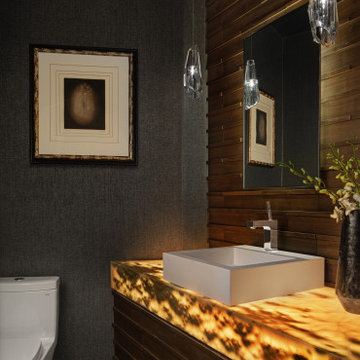
This is an example of a modern powder room in Detroit with a one-piece toilet, brown tile, wood-look tile, brown walls, medium hardwood floors, a vessel sink, onyx benchtops, multi-coloured benchtops, a floating vanity, wallpaper and wood walls.
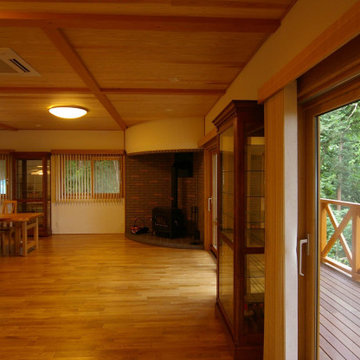
赤城山麓の深い森に面した丘陵地で暮らす大きな牧場主の住まい。南側に雑木林が広がり日暮れの後は前橋の夜景が星屑のように輝く…絶景の地である。浴室はそんな夜景を望む位置に配され、薪ストーブのある広い居間には時折り子供たちの大家族が集まり賑やかな森の宴が…。
Photo of a mid-sized modern master bathroom in Other with furniture-like cabinets, white cabinets, a drop-in tub, a shower/bathtub combo, a two-piece toilet, white tile, beige walls, linoleum floors, an undermount sink, onyx benchtops, brown floor, white benchtops, a single vanity, a built-in vanity, wood and wood walls.
Photo of a mid-sized modern master bathroom in Other with furniture-like cabinets, white cabinets, a drop-in tub, a shower/bathtub combo, a two-piece toilet, white tile, beige walls, linoleum floors, an undermount sink, onyx benchtops, brown floor, white benchtops, a single vanity, a built-in vanity, wood and wood walls.
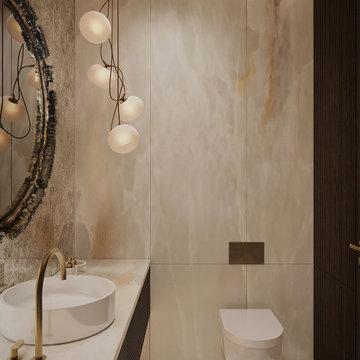
This is an example of a small transitional powder room in San Francisco with louvered cabinets, dark wood cabinets, a wall-mount toilet, white tile, stone slab, multi-coloured walls, marble floors, a vessel sink, onyx benchtops, beige floor, white benchtops, a floating vanity and wood walls.
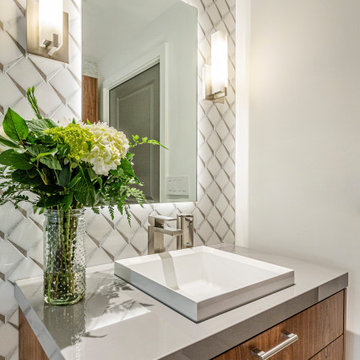
The condo originally had a large Den next to the kitchen. and by removing the den we were able to create an open floor concept that visually expanded the space tremendously!
This bathroom features water jet cut marble patterned tile.
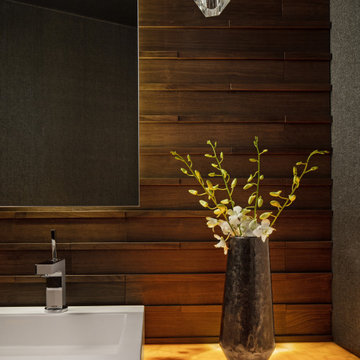
Design ideas for a modern powder room in Detroit with a one-piece toilet, brown tile, wood-look tile, brown walls, medium hardwood floors, a vessel sink, onyx benchtops, multi-coloured benchtops, a floating vanity, wallpaper and wood walls.
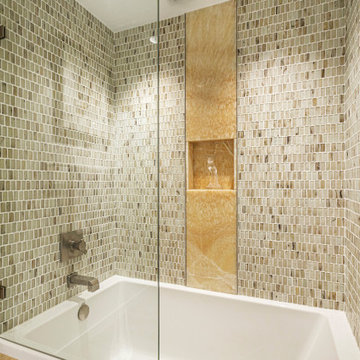
The condo originally had a large den next to the kitchen. and by removing the den we were able to create an open floor concept that visually expanded the space tremendously!
This bathroom features handmade glass tile in the shower with an onyx slab accent strip.
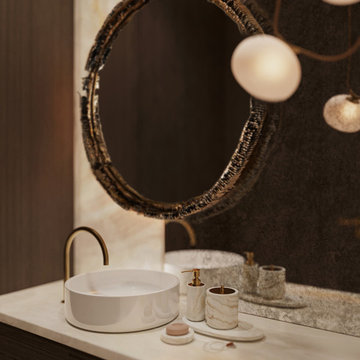
Small transitional powder room in San Francisco with louvered cabinets, dark wood cabinets, a wall-mount toilet, white tile, stone slab, multi-coloured walls, marble floors, a vessel sink, onyx benchtops, beige floor, white benchtops, a floating vanity and wood walls.
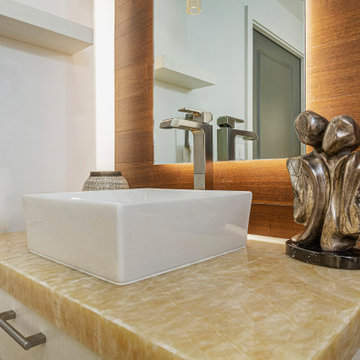
The condo originally had a large den next to the kitchen. and by removing the den we were able to create an open floor concept that visually expanded the space tremendously!
This bathroom features an onyx slab counter top.
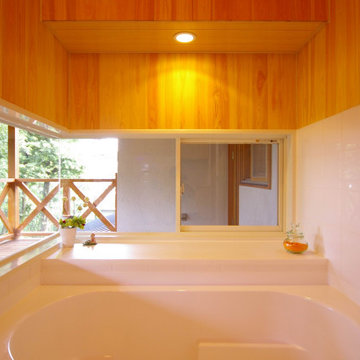
赤城山麓の深い森に面した丘陵地で暮らす大きな牧場主の住まい。南側に雑木林が広がり日暮れの後は前橋の夜景が星屑のように輝く…絶景の地である。浴室はそんな夜景を望む位置に配され、薪ストーブのある広い居間には時折り子供たちの大家族が集まり賑やかな森の宴が…。
Design ideas for a mid-sized modern master bathroom in Other with furniture-like cabinets, white cabinets, a drop-in tub, a shower/bathtub combo, a two-piece toilet, white tile, beige walls, linoleum floors, an undermount sink, onyx benchtops, brown floor, white benchtops, a single vanity, a built-in vanity, wood and wood walls.
Design ideas for a mid-sized modern master bathroom in Other with furniture-like cabinets, white cabinets, a drop-in tub, a shower/bathtub combo, a two-piece toilet, white tile, beige walls, linoleum floors, an undermount sink, onyx benchtops, brown floor, white benchtops, a single vanity, a built-in vanity, wood and wood walls.
Bathroom Design Ideas with Onyx Benchtops and Wood Walls
1

