Bathroom Design Ideas with Open Cabinets and Dark Hardwood Floors
Refine by:
Budget
Sort by:Popular Today
181 - 200 of 616 photos
Item 1 of 3
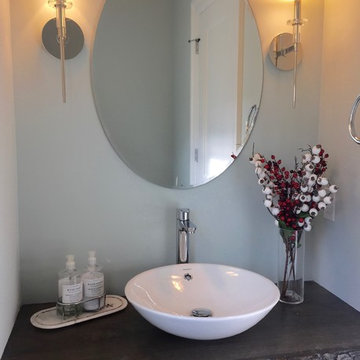
Inspiration for a mid-sized transitional powder room in New York with open cabinets, dark wood cabinets, a one-piece toilet, blue walls, dark hardwood floors, a vessel sink and wood benchtops.
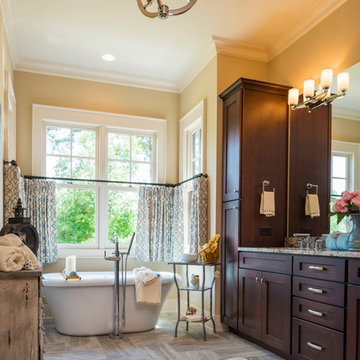
Photo of a large arts and crafts master bathroom in Other with open cabinets, dark wood cabinets, a freestanding tub, a corner shower, a one-piece toilet, white tile, ceramic tile, beige walls, dark hardwood floors, a drop-in sink and granite benchtops.
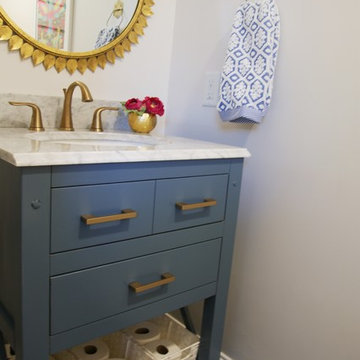
Small transitional 3/4 bathroom in Atlanta with open cabinets, blue cabinets, a one-piece toilet, grey walls, dark hardwood floors, an undermount sink and marble benchtops.
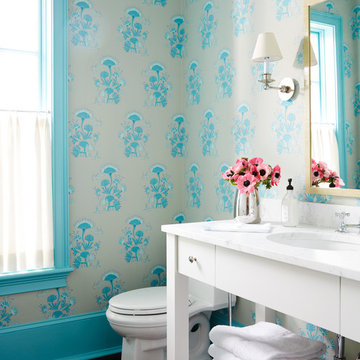
Design ideas for a large transitional bathroom in Jacksonville with white cabinets, a one-piece toilet, multi-coloured walls, dark hardwood floors, an undermount sink, marble benchtops, brown floor and open cabinets.
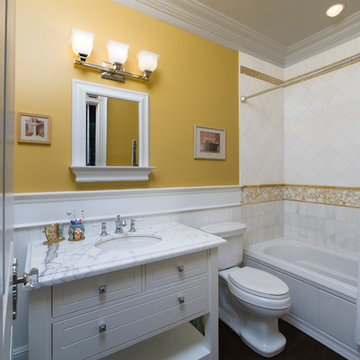
Interior Design by In-Site Interior Design
Photography by Lovi Photography
Design ideas for a large traditional 3/4 bathroom in New York with an undermount sink, open cabinets, white cabinets, marble benchtops, a drop-in tub, a shower/bathtub combo, a two-piece toilet, white tile, ceramic tile, yellow walls and dark hardwood floors.
Design ideas for a large traditional 3/4 bathroom in New York with an undermount sink, open cabinets, white cabinets, marble benchtops, a drop-in tub, a shower/bathtub combo, a two-piece toilet, white tile, ceramic tile, yellow walls and dark hardwood floors.
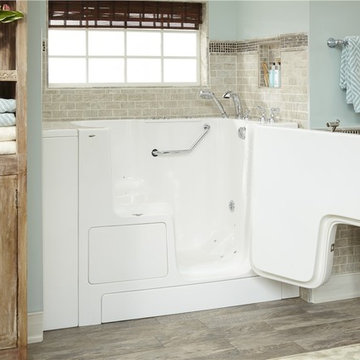
Walk-in Spa bathtubs made with an eco-friendly non-porous polymer for a no-chemical clean. Heated air system is infused into the water to keep your bath warm.
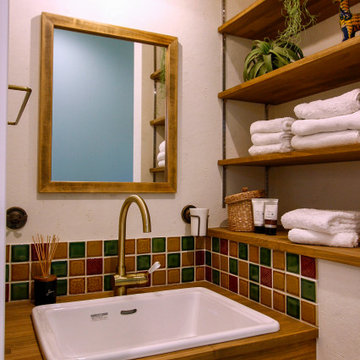
玄関とリビングの間にあり、外出から帰宅すれば、すぐうがい手洗いもできて便利。ゲストも気兼ねなく使えます。
オーナー様がこだわって選んだタイルを洗面周りにあしらいました。
Design ideas for a small powder room in Other with open cabinets, brown cabinets, green tile, white walls, dark hardwood floors, a drop-in sink, wood benchtops and brown benchtops.
Design ideas for a small powder room in Other with open cabinets, brown cabinets, green tile, white walls, dark hardwood floors, a drop-in sink, wood benchtops and brown benchtops.
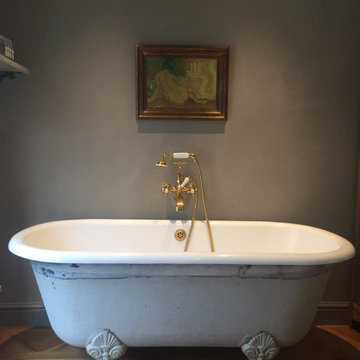
Inspiration for a mid-sized traditional master bathroom in London with open cabinets, grey cabinets, a claw-foot tub, grey walls, dark hardwood floors, a vessel sink, brown floor, a single vanity and a freestanding vanity.
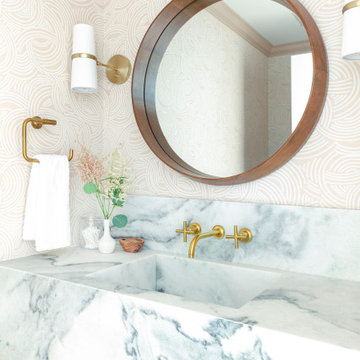
Free ebook, Creating the Ideal Kitchen. DOWNLOAD NOW
Designed by: Susan Klimala, CKD, CBD
Photography by: LOMA Studios
For more information on kitchen and bath design ideas go to: www.kitchenstudio-ge.com
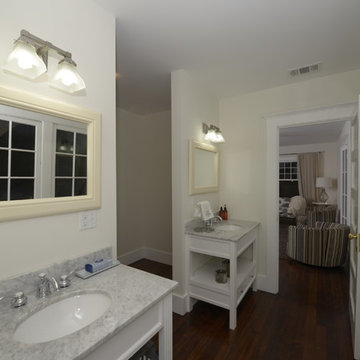
Restoration and remodel of a historic 1901 English Arts & Crafts home in the West Adams neighborhood of Los Angeles by Tim Braseth of ArtCraft Homes, completed in 2013. Space reconfiguration enabled an enlarged vintage-style kitchen and two additional bathrooms for a total of 3. Special features include a pivoting bookcase connecting the library with the kitchen and an expansive deck overlooking the backyard with views to downtown L.A. Renovation by ArtCraft Homes. Staging by Jennifer Giersbrook. Photos by Larry Underhill.
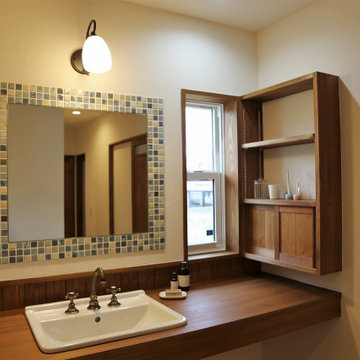
Country powder room in Other with open cabinets, dark wood cabinets, multi-coloured tile, mosaic tile, white walls, dark hardwood floors, an undermount sink, wood benchtops, brown floor, brown benchtops and a built-in vanity.
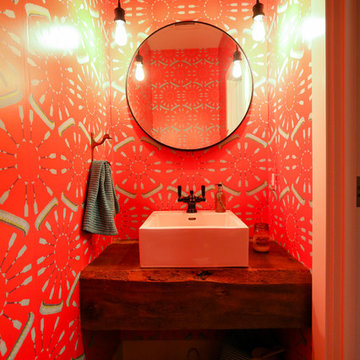
Photo of a small transitional powder room in Other with open cabinets, dark wood cabinets, a two-piece toilet, red walls, dark hardwood floors, a vessel sink, wood benchtops, brown floor and brown benchtops.
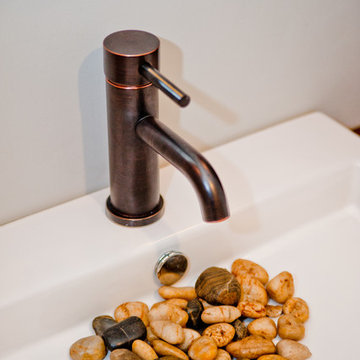
Close up of faucet in powder room
Photo of a small country 3/4 bathroom in New York with open cabinets, a one-piece toilet, grey walls, dark hardwood floors, a vessel sink and wood benchtops.
Photo of a small country 3/4 bathroom in New York with open cabinets, a one-piece toilet, grey walls, dark hardwood floors, a vessel sink and wood benchtops.
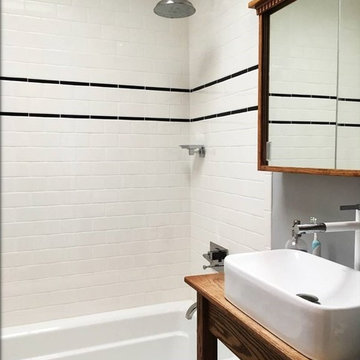
Photo of a mid-sized industrial 3/4 bathroom in DC Metro with open cabinets, dark wood cabinets, an alcove tub, a shower/bathtub combo, white tile, subway tile, grey walls, dark hardwood floors, a vessel sink, wood benchtops, brown floor and a shower curtain.
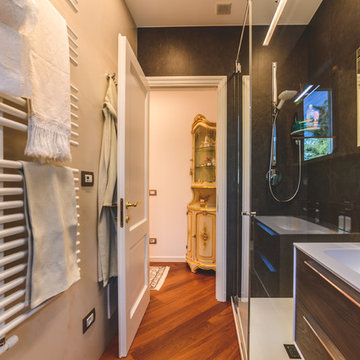
This is an example of a small modern master bathroom in Other with open cabinets, black cabinets, a curbless shower, a wall-mount toilet, black and white tile, multi-coloured walls, dark hardwood floors, a vessel sink, brown floor, a sliding shower screen and grey benchtops.
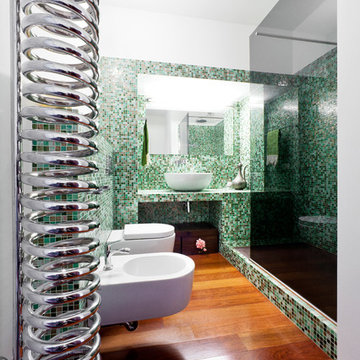
fotografo marco Curatolo
Mid-sized contemporary master bathroom in Milan with open cabinets, an alcove shower, a bidet, green tile, mosaic tile, white walls, dark hardwood floors, a vessel sink and brown floor.
Mid-sized contemporary master bathroom in Milan with open cabinets, an alcove shower, a bidet, green tile, mosaic tile, white walls, dark hardwood floors, a vessel sink and brown floor.
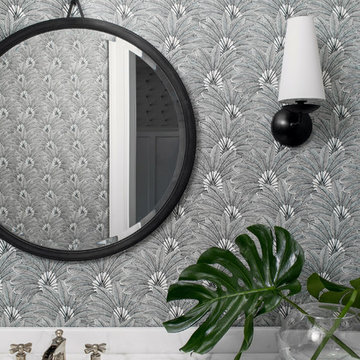
Architecture, Interior Design, Custom Furniture Design, & Art Curation by Chango & Co.
Photography by Raquel Langworthy
See the feature in Domino Magazine
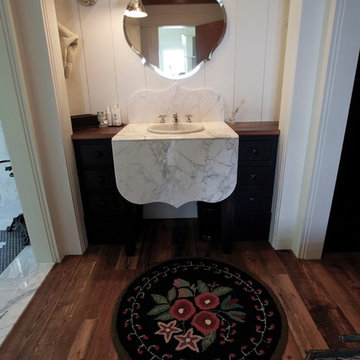
This is an example of a mid-sized country master bathroom in Other with open cabinets, dark wood cabinets, white walls, dark hardwood floors, an undermount sink and marble benchtops.
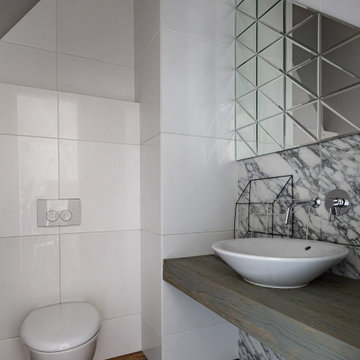
Туалетная комната
Design ideas for an industrial powder room in Saint Petersburg with open cabinets, grey cabinets, a wall-mount toilet, white tile, white walls, dark hardwood floors, wood benchtops, brown floor and grey benchtops.
Design ideas for an industrial powder room in Saint Petersburg with open cabinets, grey cabinets, a wall-mount toilet, white tile, white walls, dark hardwood floors, wood benchtops, brown floor and grey benchtops.
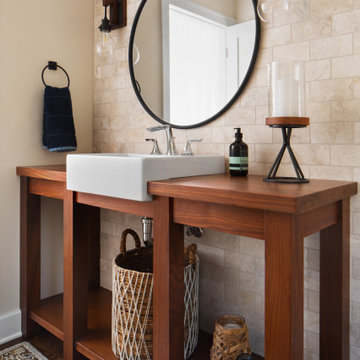
Walnut wide plank custom vanity with a semi recessed farmhouse sink. Tumbled marble laid in a brick pattern is featured on the wall behind the vanity.
Bathroom Design Ideas with Open Cabinets and Dark Hardwood Floors
10

