Bathroom Design Ideas with Open Cabinets and Grey Floor
Refine by:
Budget
Sort by:Popular Today
221 - 240 of 2,915 photos
Item 1 of 3
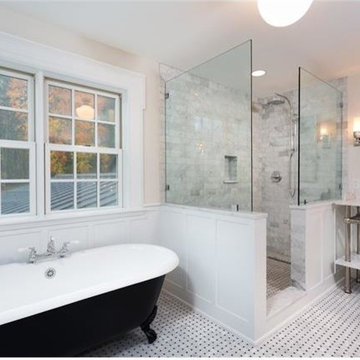
This is an example of a large transitional master bathroom in New York with open cabinets, a claw-foot tub, a corner shower, white tile, marble, beige walls, marble floors, an undermount sink, marble benchtops, grey floor and an open shower.
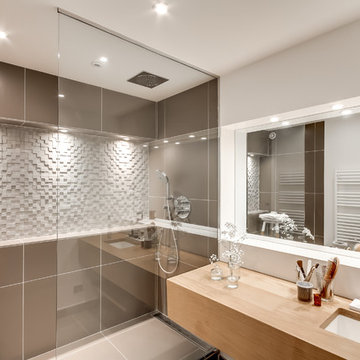
Photo : BCDF Studio
Design ideas for a mid-sized scandinavian 3/4 bathroom in Paris with brown tile, a curbless shower, an undermount sink, open cabinets, medium wood cabinets, a wall-mount toilet, ceramic tile, white walls, ceramic floors, wood benchtops, grey floor, a hinged shower door, beige benchtops, a single vanity and a floating vanity.
Design ideas for a mid-sized scandinavian 3/4 bathroom in Paris with brown tile, a curbless shower, an undermount sink, open cabinets, medium wood cabinets, a wall-mount toilet, ceramic tile, white walls, ceramic floors, wood benchtops, grey floor, a hinged shower door, beige benchtops, a single vanity and a floating vanity.
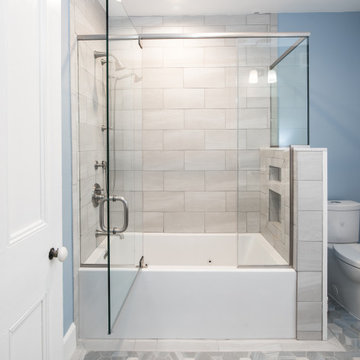
After working with these clients to renovate their previous home, these homeowners got the renovation bug. They decided to buy another home in the town that they love, and renovate it just to their liking. This house was originally constructed in the 1850's, and was filled with beautiful period details which we all wanted to retain as much as possible. This master bathroom was created out of a space previously used as a large closet, or possibly even a very small nursery. All of the plumbing is completely new, but the homeowners selected materials with a traditional vibe -- a console sink, hex tile, and traditional fittings keep with the original home's character.
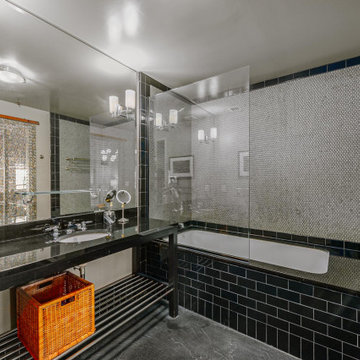
Mid-sized industrial master bathroom in Los Angeles with open cabinets, black cabinets, an undermount tub, a shower/bathtub combo, gray tile, concrete floors, an undermount sink, an open shower, mosaic tile, grey floor and black benchtops.
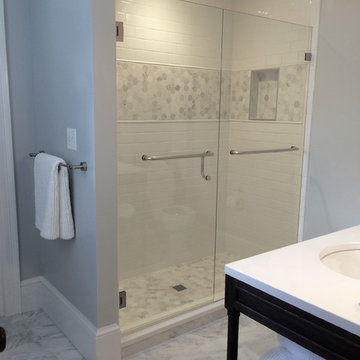
e4 Interior Design
This farmhouse was purchased by the clients in the end of 2015. The timeframe for the renovation was tight, as the home is a hot summer rental in the historic district of Kennebunkport. This antique colonial home had been expanded over the years. The intention behind the renovation was quite simple; to remove wall paper, apply fresh paint, change out some light fixtures and renovate the kitchen. A somewhat small project turned into a massive renovation, with the renovation of 3 bathrooms and a powder room, a kitchen, adding a staircase, plumbing, floors, changing windows, not to mention furnishing the entire house afterwords. The finished product really speaks for itself!
The aesthetic is "coastal farmhouse". We did not want to make it too coastal (as it is not on the water, but rather in a coastal town) or too farmhouse-y (while still trying to maintain some of the character of the house.) Old floors on both the first and second levels were made plumb (reused as vertical supports), and the old wood beams were repurposed as well - both in the floors and in the architectural details. For example - in the fireplace in the kitchen and around the door openings into the dining room you can see the repurposed wood! The newel post and balusters on the mudroom stairs were also from the repurposed lot of wood, but completely refinished for a new use.
The clients were young and savvy, with a very hands on approach to the design and construction process. A very skilled bargain hunter, the client spent much of her free time when she was not working, going to estate sales and outlets to outfit the house. Their builder, as stated earlier, was very savvy in reusing wood where he could as well as salvaging things such as the original doors and door hardware while at the same time bringing the house up to date.
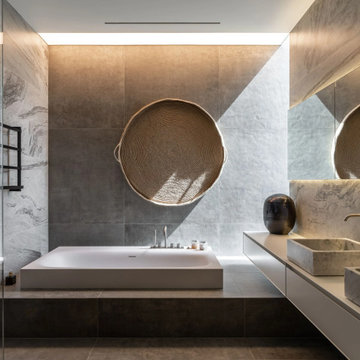
This bathroom marries functionality with aesthetic appeal, displaying a clean, geometric design that features a deep soaking tub set against a backdrop of large marble tiles with striking veining. Woven circular wall accents provide a natural, textural contrast to the stone's sleek surface, while the elongated vanity and undermount sinks reinforce the space's modern ethos. Strategic lighting enhances the luxurious feel, casting a soft glow across the minimalist fixtures and reflective surfaces.
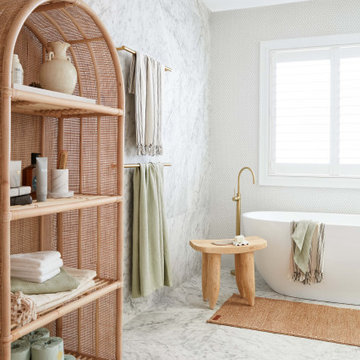
Neutral hamptons/coastal style bathroom
Design ideas for a bathroom in Sydney with open cabinets, white cabinets, a freestanding tub, an open shower, a wall-mount toilet, white tile, ceramic tile, white walls, porcelain floors, grey floor, a niche, a freestanding vanity and panelled walls.
Design ideas for a bathroom in Sydney with open cabinets, white cabinets, a freestanding tub, an open shower, a wall-mount toilet, white tile, ceramic tile, white walls, porcelain floors, grey floor, a niche, a freestanding vanity and panelled walls.
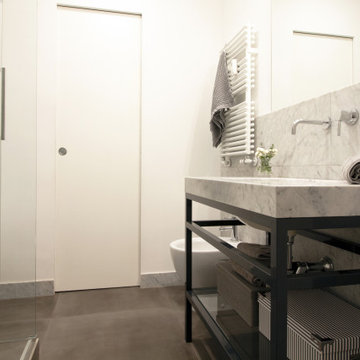
Photo of a small modern 3/4 bathroom in Rome with open cabinets, grey cabinets, a corner shower, a wall-mount toilet, marble, white walls, porcelain floors, an undermount sink, marble benchtops, grey floor, a sliding shower screen, grey benchtops, a shower seat, a single vanity and a freestanding vanity.
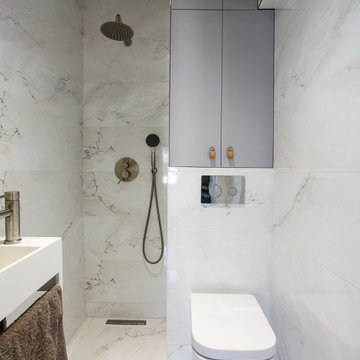
Pour ce projet, nous avons travaillé de concert avec notre cliente. L’objectif était d’ouvrir les espaces et rendre l’appartement le plus lumineux possible. Pour ce faire, nous avons absolument TOUT cassé ! Seuls vestiges de l’ancien appartement : 2 poteaux, les chauffages et la poutre centrale.
Nous avons ainsi réagencé toutes les pièces, supprimé les couloirs et changé les fenêtres. La palette de couleurs était principalement blanche pour accentuer la luminosité; le tout ponctué par des touches de couleurs vert-bleues et boisées. Résultat : des pièces de vie ouvertes, chaleureuses qui baignent dans la lumière.
De nombreux rangements, faits maison par nos experts, ont pris place un peu partout dans l’appartement afin de s’inscrire parfaitement dans l’espace. Exemples probants de notre savoir-faire : le meuble bleu dans la chambre parentale ou encore celui en forme d’arche.
Grâce à notre process et notre expérience, la rénovation de cet appartement de 100m2 a duré 4 mois et coûté env. 100 000 euros #MonConceptHabitation
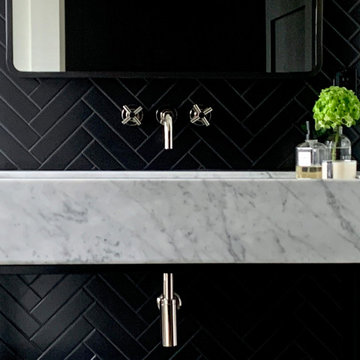
Inspiration for a mid-sized modern bathroom in Cleveland with open cabinets, black cabinets, a one-piece toilet, black tile, porcelain tile, white walls, porcelain floors, a console sink, marble benchtops, grey floor, white benchtops, a single vanity and a freestanding vanity.
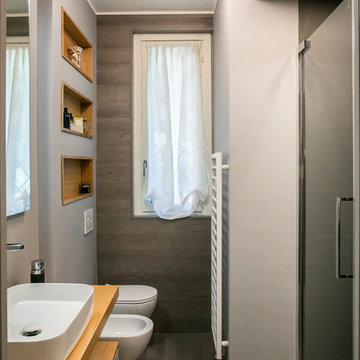
Photo of a mid-sized modern 3/4 bathroom in Milan with open cabinets, grey cabinets, an open shower, a two-piece toilet, gray tile, grey walls, light hardwood floors, a vessel sink, wood benchtops, grey floor, a hinged shower door and beige benchtops.
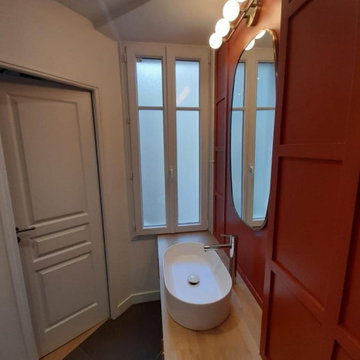
Projet Gustave Rouanet - Projet de transformation complète d'un T2 Parisien.
Notre challenge était ici de trouver un plan optimisé, tout en mettant en valeur les espaces, l'éclairage, les mobiliers et l'ambiance de cet appartement :
- Salle de bain grise-blanche
- Placard encastré sans porte
- Porte-serviette bois-or
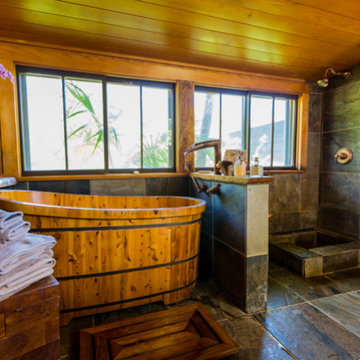
Bathhouse-- outdoor bathroom, slab counter tops, raised vessel stone sink, river rock, tropical Hawaii bathroom
This is an example of a mid-sized tropical master bathroom in Hawaii with open cabinets, medium wood cabinets, a japanese tub, an open shower, gray tile, pebble tile, grey walls, slate floors, a vessel sink, wood benchtops, grey floor and an open shower.
This is an example of a mid-sized tropical master bathroom in Hawaii with open cabinets, medium wood cabinets, a japanese tub, an open shower, gray tile, pebble tile, grey walls, slate floors, a vessel sink, wood benchtops, grey floor and an open shower.
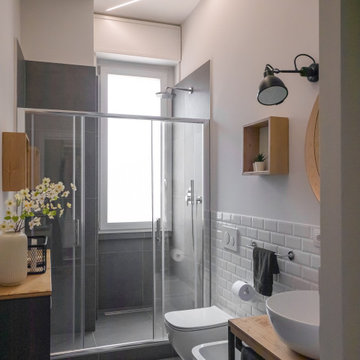
Liadesign
Mid-sized industrial 3/4 bathroom in Milan with open cabinets, light wood cabinets, an alcove shower, a two-piece toilet, white tile, porcelain tile, grey walls, porcelain floors, a vessel sink, wood benchtops, grey floor, a sliding shower screen, a single vanity, a freestanding vanity and recessed.
Mid-sized industrial 3/4 bathroom in Milan with open cabinets, light wood cabinets, an alcove shower, a two-piece toilet, white tile, porcelain tile, grey walls, porcelain floors, a vessel sink, wood benchtops, grey floor, a sliding shower screen, a single vanity, a freestanding vanity and recessed.
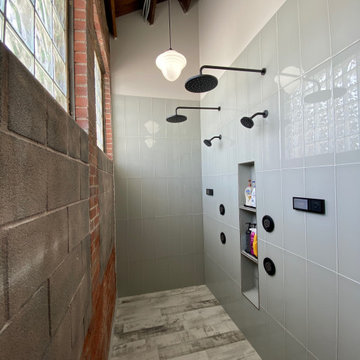
double rain shower in Master bath
Photo of a large industrial master wet room bathroom in Kansas City with open cabinets, dark wood cabinets, gray tile, cement tile, grey walls, concrete floors, a vessel sink, wood benchtops, grey floor, an open shower, brown benchtops, a single vanity, a floating vanity, exposed beam and brick walls.
Photo of a large industrial master wet room bathroom in Kansas City with open cabinets, dark wood cabinets, gray tile, cement tile, grey walls, concrete floors, a vessel sink, wood benchtops, grey floor, an open shower, brown benchtops, a single vanity, a floating vanity, exposed beam and brick walls.
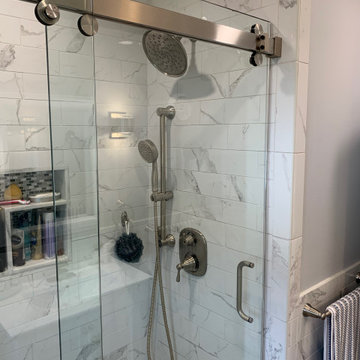
Photo of a small contemporary 3/4 bathroom in Philadelphia with open cabinets, white cabinets, an alcove shower, a one-piece toilet, white tile, porcelain tile, grey walls, porcelain floors, an integrated sink, marble benchtops, grey floor, a sliding shower screen and white benchtops.
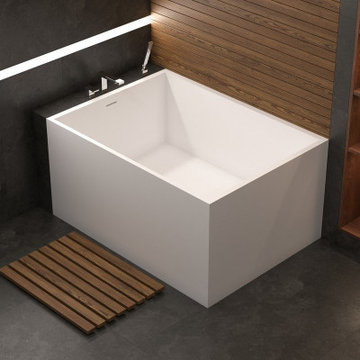
Aquatica Claire Freestanding Solid Surface Bathtub
This is an example of a mid-sized transitional master bathroom in Seattle with open cabinets, a freestanding tub, gray tile, grey walls, an integrated sink and grey floor.
This is an example of a mid-sized transitional master bathroom in Seattle with open cabinets, a freestanding tub, gray tile, grey walls, an integrated sink and grey floor.
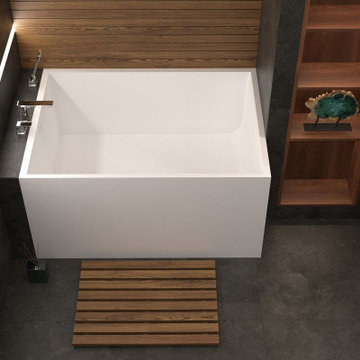
Aquatica Claire Freestanding Solid Surface Bathtub
Photo of a mid-sized transitional master bathroom in Seattle with open cabinets, a freestanding tub, gray tile, grey walls, an integrated sink and grey floor.
Photo of a mid-sized transitional master bathroom in Seattle with open cabinets, a freestanding tub, gray tile, grey walls, an integrated sink and grey floor.
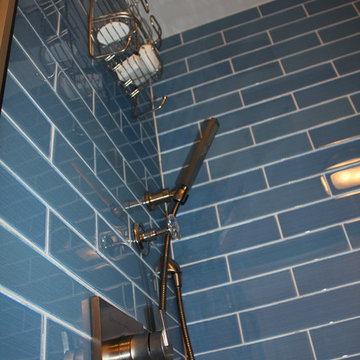
Photo of a mid-sized contemporary 3/4 bathroom in Miami with open cabinets, blue cabinets, an alcove shower, blue tile, subway tile, white walls, a vessel sink, solid surface benchtops, grey floor and white benchtops.
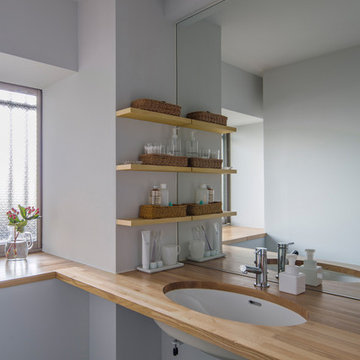
Photo by Keishiro Yamada
Design ideas for a mid-sized modern powder room in Other with open cabinets, grey walls, wood benchtops, concrete floors, grey floor and brown benchtops.
Design ideas for a mid-sized modern powder room in Other with open cabinets, grey walls, wood benchtops, concrete floors, grey floor and brown benchtops.
Bathroom Design Ideas with Open Cabinets and Grey Floor
12

