Bathroom Design Ideas with Open Cabinets
Refine by:
Budget
Sort by:Popular Today
201 - 220 of 4,558 photos
Item 1 of 3
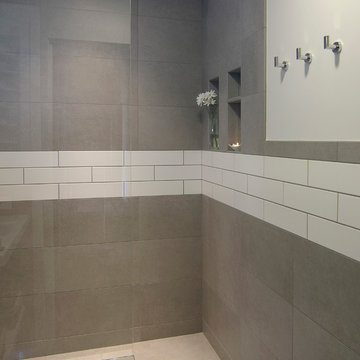
This is an example of a small modern 3/4 bathroom in Cincinnati with open cabinets, white cabinets, an open shower, ceramic tile, white walls, ceramic floors, a wall-mount sink, grey floor, an open shower, gray tile and engineered quartz benchtops.
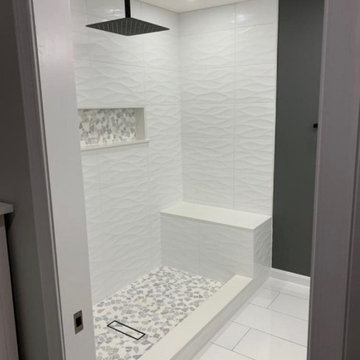
A collection of various bathroom showers using quality tiles, marble, hardware, and materials.
Photo of a mid-sized modern master bathroom in DC Metro with open cabinets, white cabinets, white tile, tile benchtops, white benchtops, a single vanity and a built-in vanity.
Photo of a mid-sized modern master bathroom in DC Metro with open cabinets, white cabinets, white tile, tile benchtops, white benchtops, a single vanity and a built-in vanity.
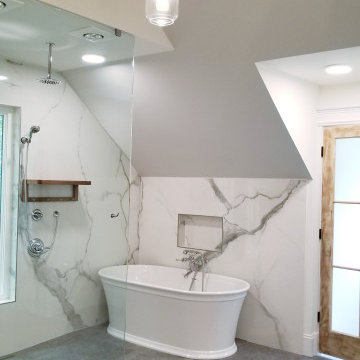
In this 90's cape cod home, we used the space from an overly large bedroom, an oddly deep but narrow closet and the existing garden-tub focused master bath with two dormers, to create a master suite trio that was perfectly proportioned to the client's needs. They wanted a much larger closet but also wanted a large dual shower, and a better-proportioned tub. We stuck with pedestal sinks but upgraded them to large recessed medicine cabinets, vintage styled. And they loved the idea of a concrete floor and large stone walls with low maintenance. For the walls, we brought in a European product that is new for the U.S. - Porcelain Panels that are an eye-popping 5.5 ft. x 10.5 ft. We used a 2ft x 4ft concrete-look porcelain tile for the floor. This bathroom has a mix of low and high ceilings, but a functional arrangement instead of the dreaded “vault-for-no-purpose-bathroom”. We used 8.5 ft ceiling areas for both the shower and the vanity’s producing a symmetry about the toilet room door. The right runner-rug in the center of this bath (not shown yet unfortunately), completes the functional layout, and will look pretty good too.
Of course, no design is close to finished without plenty of well thought out light. The bathroom uses all low-heat, high lumen, LED, 7” low profile surface mounting lighting (whoa that’s a mouthful- but, lighting is critical!). Two 7” LED fixtures light up the shower and the tub and we added two heat lamps for this open shower design. The shower also has a super-quiet moisture-exhaust fan. The customized (ikea) closet has the same lighting and the vanity space has both flanking and overhead LED lighting at 3500K temperature. Natural Light? Yes, and lot’s of it. On the second floor facing the woods, we added custom-sized operable casement windows in the shower, and custom antiqued expansive 4-lite doors on both the toilet room door and the main bath entry which is also a pocket door with a transom over it. We incorporated the trim style: fluted trims and door pediments, that was already throughout the home into these spaces, and we blended vintage and classic elements using modern proportions & patterns along with mix of metal finishes that were in tonal agreement with a simple color scheme. We added teak shower shelves and custom antiqued pine doors, adding these natural wood accents for that subtle warm contrast – and we presented!
Oh btw – we also matched the expansive doors we put in the master bath, on the front entry door, and added some gas lanterns on either side. We also replaced all the carpet in the home and upgraded their stairs with metal balusters and new handrails and coloring.
This client couple, they’re in love again!
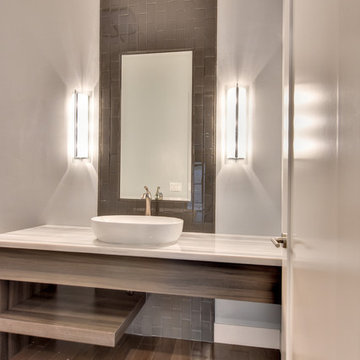
Glass subway tiles create a decorative border for the vanity mirror and emphasize the high ceilings.
Trever Glenn Photography
Mid-sized contemporary powder room in Sacramento with open cabinets, light wood cabinets, brown tile, glass tile, beige walls, dark hardwood floors, a vessel sink, quartzite benchtops, brown floor and white benchtops.
Mid-sized contemporary powder room in Sacramento with open cabinets, light wood cabinets, brown tile, glass tile, beige walls, dark hardwood floors, a vessel sink, quartzite benchtops, brown floor and white benchtops.
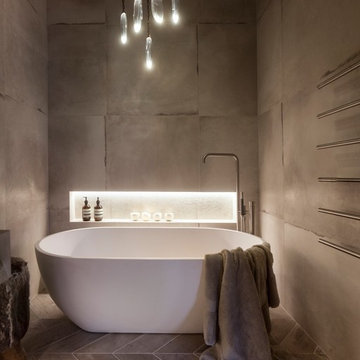
A stunning Janey Butler Interiors Bathroom Design showcasing stunning Concrete and Wood effect Porcelain Tiles, available through our Design - Studio - Showroom. Stunning profile Vola fittings and fixtures, gorgeous sculptural ceiling light and John Cullen spot lights with led alcove lighting.
Stunning floating shelf created from diamond mitrered tiles amd cut through glass detail, giving the illusion of a seperate space in the room.
Soft calming colours and textures to create a room for relaxing and oppulent sancturay.
Gorgeous crackle glaze tea lights and soft faux fur driftwood stool.
Lutron dimmable mood lighting all controlled by Crestron which has been installed in this projects interior.
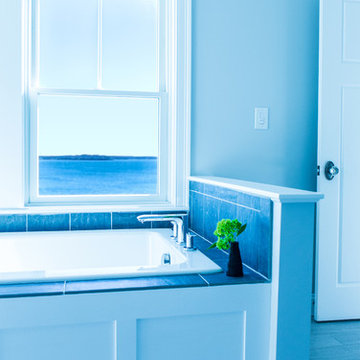
Photo: Patrick O'Malley
Photo of a large beach style master bathroom in Boston with an undermount sink, open cabinets, white cabinets, marble benchtops, a drop-in tub, a corner shower, a two-piece toilet, blue tile, stone tile, blue walls and porcelain floors.
Photo of a large beach style master bathroom in Boston with an undermount sink, open cabinets, white cabinets, marble benchtops, a drop-in tub, a corner shower, a two-piece toilet, blue tile, stone tile, blue walls and porcelain floors.
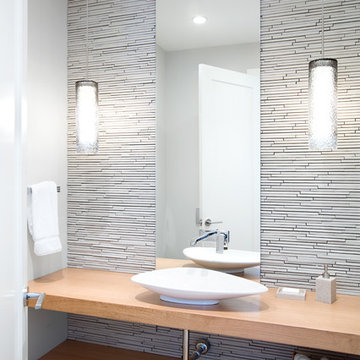
This is an example of a mid-sized contemporary 3/4 bathroom in Vancouver with open cabinets, light wood cabinets, white tile, mosaic tile, white walls, medium hardwood floors, a vessel sink, wood benchtops and brown benchtops.
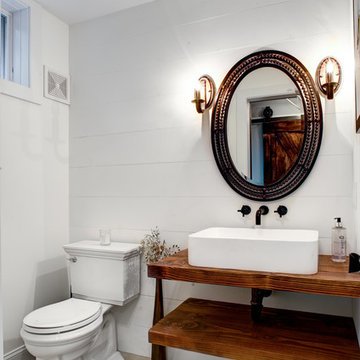
Mid-sized country powder room in Philadelphia with open cabinets, dark wood cabinets, a two-piece toilet, white tile, porcelain tile, white walls, ceramic floors, a vessel sink and beige floor.

This guest bathroom was designed to reflect the home’s historical character and contemporary feel. Custom vanity overhanging a wood bench storage unit. Ann sacks’ ceramic and glazed lava stone tiles throughout.

Smart Apartment B2 sviluppato all’interno della “Corte del Tiglio”, un progetto residenziale composto da 5 unità abitative, ciascuna dotata di giardino privato e vetrate a tutta altezza e ciascuna studiata con un proprio scenario cromatico. Le tonalità del B2 nascono dal contrasto tra il caldo e il freddo. Il rosso etrusco estremamente caldo del living viene “raffreddato” dal celeste chiarissimo di alcuni elementi. Ad unire e bilanciare il tutto interviene la sinuosità delle linee.
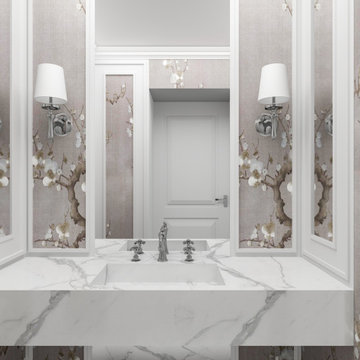
Modern bathroom design with wallpapers
Photo of a mid-sized modern kids bathroom in London with open cabinets, a one-piece toilet, gray tile, mirror tile, ceramic floors, marble benchtops, white floor, white benchtops, a single vanity and a floating vanity.
Photo of a mid-sized modern kids bathroom in London with open cabinets, a one-piece toilet, gray tile, mirror tile, ceramic floors, marble benchtops, white floor, white benchtops, a single vanity and a floating vanity.
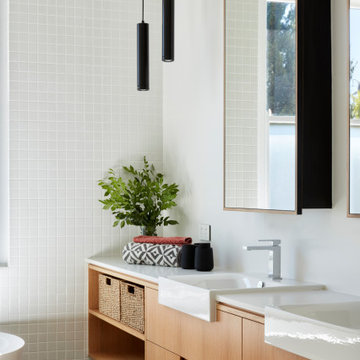
Design ideas for a mid-sized contemporary master bathroom in Adelaide with open cabinets, light wood cabinets, a freestanding tub, a one-piece toilet, white tile, ceramic tile, white walls, ceramic floors, a drop-in sink, grey floor, an open shower, white benchtops, a double vanity, a built-in vanity, an open shower and engineered quartz benchtops.
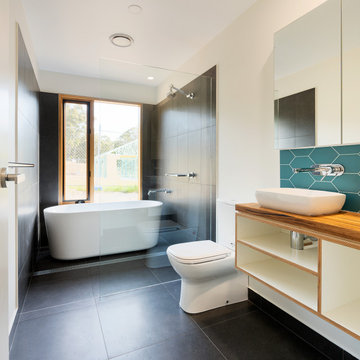
Large contemporary 3/4 wet room bathroom in Other with open cabinets, a freestanding tub, a two-piece toilet, gray tile, porcelain tile, beige walls, a vessel sink, wood benchtops, black floor, brown benchtops, a single vanity and a floating vanity.
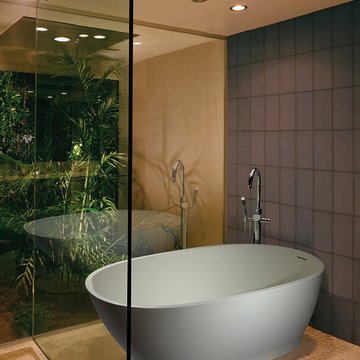
Design ideas for a large modern master bathroom in Denver with open cabinets, white cabinets, a freestanding tub, a shower/bathtub combo, gray tile, porcelain tile, beige walls, pebble tile floors, beige floor and an open shower.
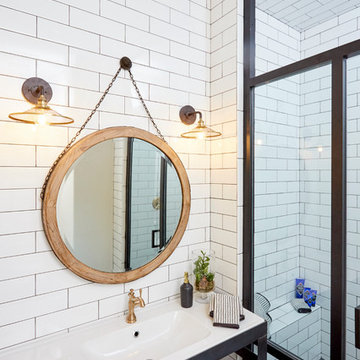
Mid-sized eclectic master bathroom in Dallas with open cabinets, grey cabinets, an alcove shower, white tile, ceramic tile, white walls, ceramic floors, an integrated sink and solid surface benchtops.
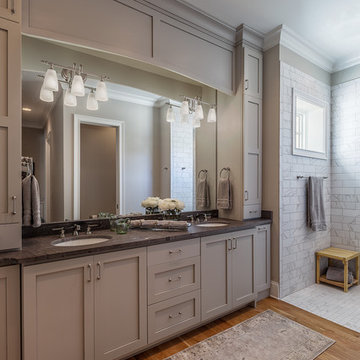
Inspiro 8
Inspiration for a mid-sized transitional master bathroom in Other with open cabinets, dark wood cabinets, a corner shower, a one-piece toilet, multi-coloured tile, cement tile, grey walls, light hardwood floors, an undermount sink and wood benchtops.
Inspiration for a mid-sized transitional master bathroom in Other with open cabinets, dark wood cabinets, a corner shower, a one-piece toilet, multi-coloured tile, cement tile, grey walls, light hardwood floors, an undermount sink and wood benchtops.

La salle de bain a été totalement rénovée, elle se pare d'un carrelage puzzle graphique de chez Mutina et d'un plan vasque en pierre blanche illuminé par l'inox brossé. Une étagère en chêne massif vient s'aligner en dessous du plan vasque. La crédence en inox brossé a été découpée sur mesure.
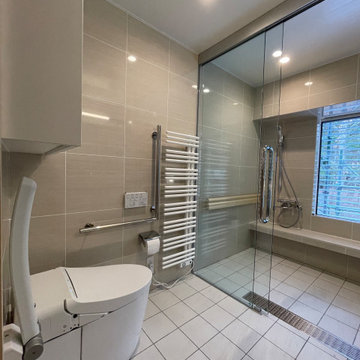
浴室と洗面・トイレの間仕切り壁をガラス間仕切りと引き戸に変更し、狭い空間を広く感じる部屋に。洗面台はTOTOのオクターブの天板だけ使い、椅子が入れるよう手前の収納とつなげて家具作りにしました。
トイレの便器のそばにタオルウォーマーを設置して、夏でも寒い避暑地を快適に過ごせるよう、床暖房もタイル下に埋設しています。
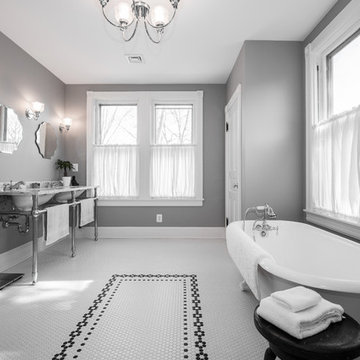
Joe DiDorio Photography
Large traditional master bathroom in Philadelphia with open cabinets, a claw-foot tub, an alcove shower, a one-piece toilet, black and white tile, ceramic tile, grey walls, ceramic floors, an undermount sink, marble benchtops, white floor and a hinged shower door.
Large traditional master bathroom in Philadelphia with open cabinets, a claw-foot tub, an alcove shower, a one-piece toilet, black and white tile, ceramic tile, grey walls, ceramic floors, an undermount sink, marble benchtops, white floor and a hinged shower door.
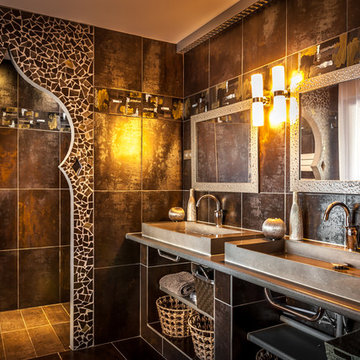
Philippe Pasdeloup
Inspiration for a mid-sized mediterranean 3/4 bathroom in Montpellier with a vessel sink, open cabinets, an alcove shower, ceramic tile, ceramic floors and brown tile.
Inspiration for a mid-sized mediterranean 3/4 bathroom in Montpellier with a vessel sink, open cabinets, an alcove shower, ceramic tile, ceramic floors and brown tile.
Bathroom Design Ideas with Open Cabinets
11

