Bathroom Design Ideas with Beige Tile and Orange Walls
Refine by:
Budget
Sort by:Popular Today
1 - 20 of 469 photos
Item 1 of 3
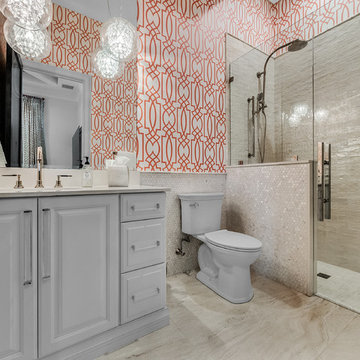
Guest Bathroom that will keep the guests coming back.
DeVore Design Photography
Photo of a mid-sized transitional 3/4 bathroom in Newark with raised-panel cabinets, white cabinets, a one-piece toilet, beige tile, orange walls, ceramic floors, an undermount sink, quartzite benchtops, beige floor and white benchtops.
Photo of a mid-sized transitional 3/4 bathroom in Newark with raised-panel cabinets, white cabinets, a one-piece toilet, beige tile, orange walls, ceramic floors, an undermount sink, quartzite benchtops, beige floor and white benchtops.
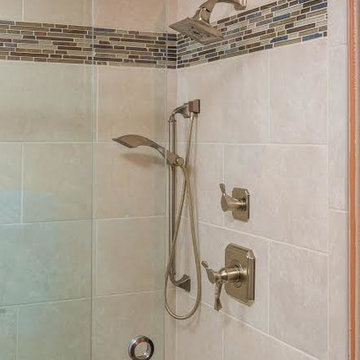
Timeless Shower Design based on Classic Roman Architecture.
Photographed by DMD Real Estate Photography.
This is an example of a large traditional master bathroom in Other with raised-panel cabinets, medium wood cabinets, a curbless shower, beige tile, porcelain tile, orange walls, mosaic tile floors and engineered quartz benchtops.
This is an example of a large traditional master bathroom in Other with raised-panel cabinets, medium wood cabinets, a curbless shower, beige tile, porcelain tile, orange walls, mosaic tile floors and engineered quartz benchtops.
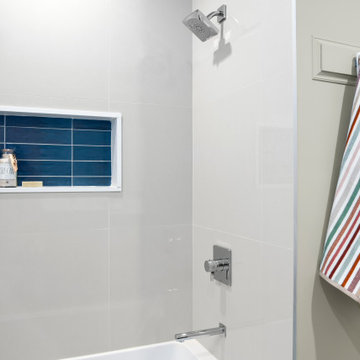
Design ideas for a mid-sized contemporary kids bathroom in Toronto with shaker cabinets, blue cabinets, an alcove tub, a shower/bathtub combo, beige tile, porcelain tile, orange walls, porcelain floors, an undermount sink, engineered quartz benchtops, beige floor, white benchtops, a niche, a double vanity and a freestanding vanity.
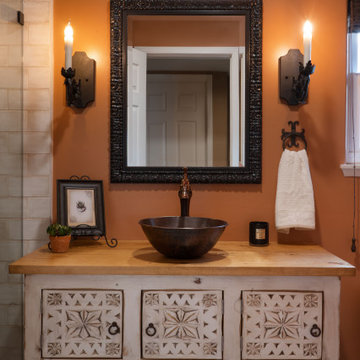
Guest Bathroom got a major upgrade with a custom furniture grade vanity cabinet with water resistant varnish wood top, copper vessel sink, hand made iron sconces.
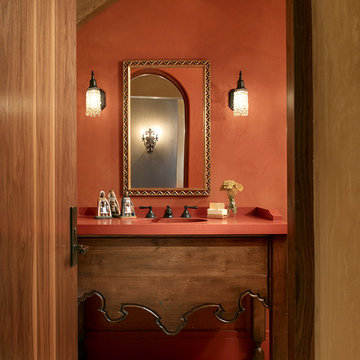
Inspiration for a mediterranean bathroom in San Francisco with medium wood cabinets, beige tile and orange walls.
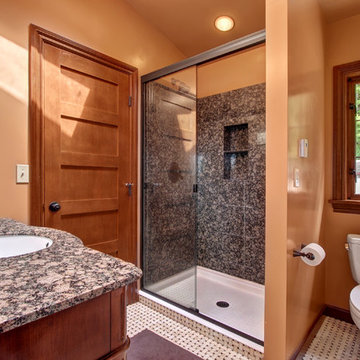
©Ohrt Real Estate Group | OhrtRealEstateGroup.com | P. 206.227.4500
Photo of a mid-sized traditional 3/4 bathroom in Seattle with an undermount sink, furniture-like cabinets, medium wood cabinets, granite benchtops, a one-piece toilet, beige tile, stone tile, orange walls and marble floors.
Photo of a mid-sized traditional 3/4 bathroom in Seattle with an undermount sink, furniture-like cabinets, medium wood cabinets, granite benchtops, a one-piece toilet, beige tile, stone tile, orange walls and marble floors.
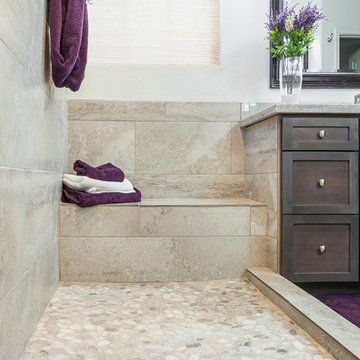
Design ideas for a mid-sized transitional master bathroom in Phoenix with recessed-panel cabinets, dark wood cabinets, an alcove shower, a one-piece toilet, beige tile, orange walls, porcelain floors, an undermount sink, granite benchtops, brown floor, an open shower and porcelain tile.
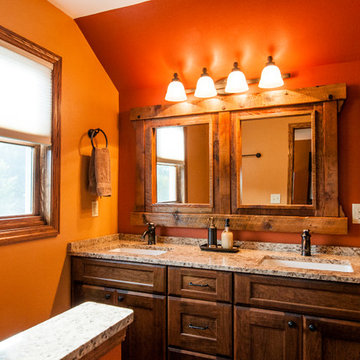
This Northwoods inspired bathroom provides a cozy oasis, as part of the master suite. Rich wood tones and oil rubbed bronze elements wrap you in warmth, while granite countertops and crisp white sinks maintain the sophisticated style. Custom, rustic wood framed mirrors create a unique focal point.
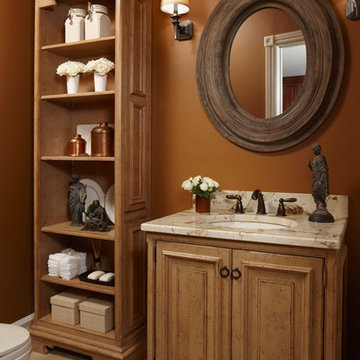
This powder room is directly accessible from the main cooking area of the kitchen in this turn of the century Poppleton Park home. Because guests can see right in from the kitchen island, the room needed to be warm and welcoming. The highly distressed custom cabinets from Omega paired beautifully with the exotically veined granite countertop and oil rubbed bronze fixtures.
Beth Singer Photography
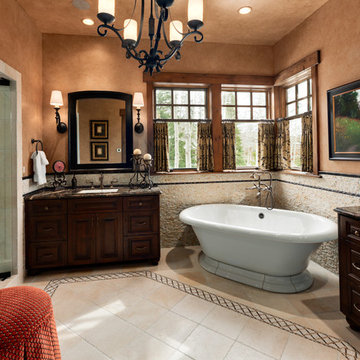
Bryan Rowland
This is an example of a large arts and crafts master bathroom in Salt Lake City with raised-panel cabinets, dark wood cabinets, a freestanding tub, an open shower, stone tile, orange walls, ceramic floors, an undermount sink, granite benchtops and beige tile.
This is an example of a large arts and crafts master bathroom in Salt Lake City with raised-panel cabinets, dark wood cabinets, a freestanding tub, an open shower, stone tile, orange walls, ceramic floors, an undermount sink, granite benchtops and beige tile.
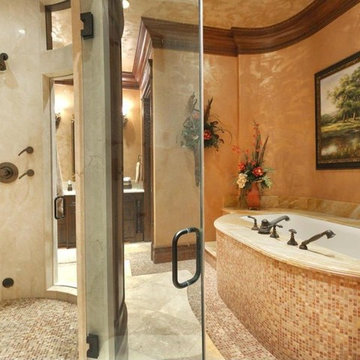
Master Bathroom circular shower and step-up tub, surrounded in glass tile mosaic.
Inspiration for an expansive traditional master bathroom in Salt Lake City with dark wood cabinets, a drop-in tub, a corner shower, beige tile, stone tile, orange walls, marble floors, a drop-in sink and marble benchtops.
Inspiration for an expansive traditional master bathroom in Salt Lake City with dark wood cabinets, a drop-in tub, a corner shower, beige tile, stone tile, orange walls, marble floors, a drop-in sink and marble benchtops.
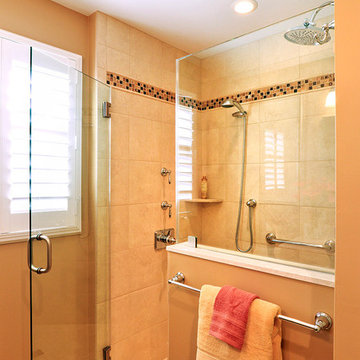
Even with the use of clear glass, the knee wall still adds privacy and the opportunity for a wall niche. The materials used for the threshold and top of the knee wall is the same as the vanity countertop. This helps pull the whole room together.
Photo Credit: Mike Irby
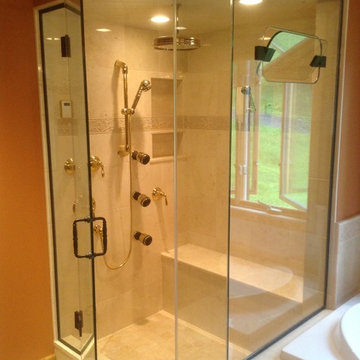
Custom bathroom remodel with a jetted soaking tub, and a steam shower with rain head. Marble tile work throughout.
Design ideas for a mid-sized traditional master bathroom in Burlington with a drop-in tub, an alcove shower, beige tile, ceramic tile, orange walls, ceramic floors, beige floor and a hinged shower door.
Design ideas for a mid-sized traditional master bathroom in Burlington with a drop-in tub, an alcove shower, beige tile, ceramic tile, orange walls, ceramic floors, beige floor and a hinged shower door.
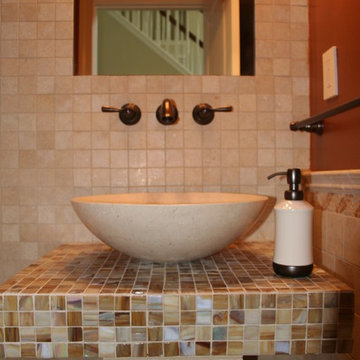
AV Architects + Builders
Location: Great Falls, VA, US
A full kitchen renovation gave way to a much larger space and much wider possibilities for dining and entertaining. The use of multi-level countertops, as opposed to a more traditional center island, allow for a better use of space to seat a larger crowd. The mix of Baltic Blue, Red Dragon, and Jatoba Wood countertops contrast with the light colors used in the custom cabinetry. The clients insisted that they didn’t use a tub often, so we removed it entirely and made way for a more spacious shower in the master bathroom. In addition to the large shower centerpiece, we added in heated floors, river stone pebbles on the shower floor, and plenty of storage, mirrors, lighting, and speakers for music. The idea was to transform their morning bathroom routine into something special. The mudroom serves as an additional storage facility and acts as a gateway between the inside and outside of the home.
Our client’s family room never felt like a family room to begin with. Instead, it felt cluttered and left the home with no natural flow from one room to the next. We transformed the space into two separate spaces; a family lounge on the main level sitting adjacent to the kitchen, and a kids lounge upstairs for them to play and relax. This transformation not only creates a room for everyone, it completely opens up the home and makes it easier to move around from one room to the next. We used natural materials such as wood fire and stone to compliment the new look and feel of the family room.
Our clients were looking for a larger area to entertain family and guests that didn’t revolve around being in the family room or kitchen the entire evening. Our outdoor enclosed deck and fireplace design provides ample space for when they want to entertain guests in style. The beautiful fireplace centerpiece outside is the perfect summertime (and wintertime) amenity, perfect for both the adults and the kids.
Stacy Zarin Photography
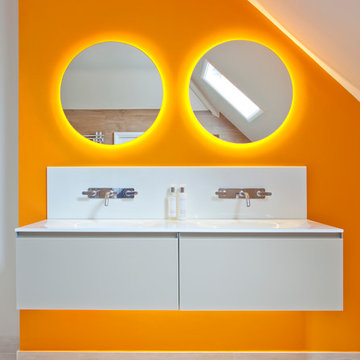
Designer contemporary bathroom with wall mounted basin mixers and feature lighting. Colour is used with impact to add vibrancy to this scheme.
This is an example of a large contemporary 3/4 bathroom in Other with an open shower, a wall-mount toilet, beige tile, porcelain tile, orange walls and porcelain floors.
This is an example of a large contemporary 3/4 bathroom in Other with an open shower, a wall-mount toilet, beige tile, porcelain tile, orange walls and porcelain floors.
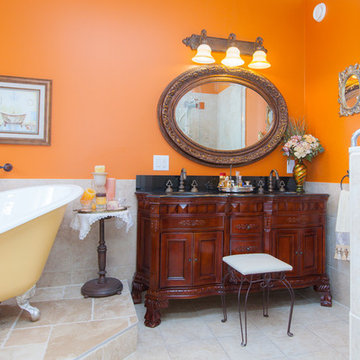
orange walls, double vanity, carved wood, vanity stool, round mirror, gilded mirror, wall sconce, slipper tub, tile wainscot, shower enclosure
Inspiration for a traditional bathroom in Toronto with dark wood cabinets, a claw-foot tub, beige tile, stone tile and orange walls.
Inspiration for a traditional bathroom in Toronto with dark wood cabinets, a claw-foot tub, beige tile, stone tile and orange walls.
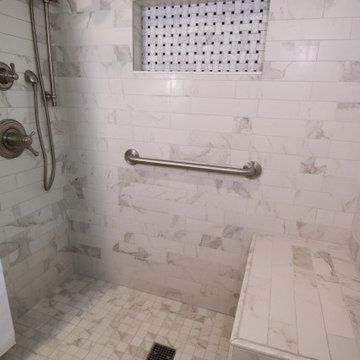
This remodeled bath features a roomy, zero step tile shower with a rainhead and hand held shower sprayer with sidebar. Safety features in the shower include multiple grab bars and a bench for seating. A few of the beautiful design details include the arched ceiling opening to the shower, a tile rug and matching shower niche.
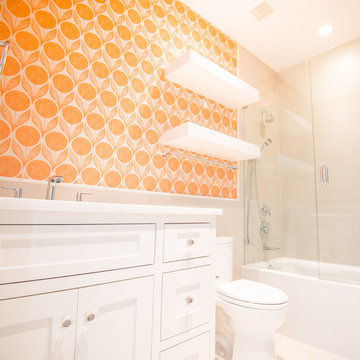
Inspiration for a mid-sized transitional kids bathroom in Dallas with shaker cabinets, white cabinets, an alcove tub, a shower/bathtub combo, a two-piece toilet, beige tile, porcelain tile, orange walls, ceramic floors, an undermount sink and engineered quartz benchtops.
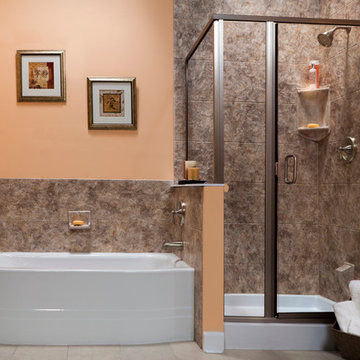
White Curved Bath and White Shower Base with River Rock 12x12 Walls & Brushed Nickel Fixtures
Photo of a mid-sized master bathroom in Chicago with an alcove tub, an alcove shower, beige tile and orange walls.
Photo of a mid-sized master bathroom in Chicago with an alcove tub, an alcove shower, beige tile and orange walls.
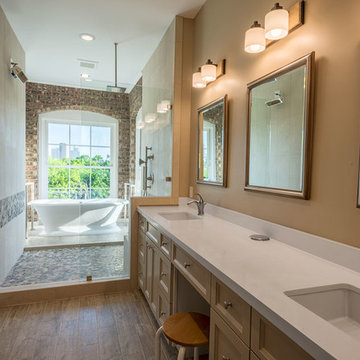
Photo of a large transitional master wet room bathroom in Indianapolis with recessed-panel cabinets, beige cabinets, a freestanding tub, beige tile, multi-coloured tile, pebble tile, orange walls, medium hardwood floors, an undermount sink, solid surface benchtops, an open shower and white benchtops.
Bathroom Design Ideas with Beige Tile and Orange Walls
1