Bathroom Design Ideas with an Undermount Tub and Painted Wood Floors
Refine by:
Budget
Sort by:Popular Today
1 - 20 of 20 photos
Item 1 of 3
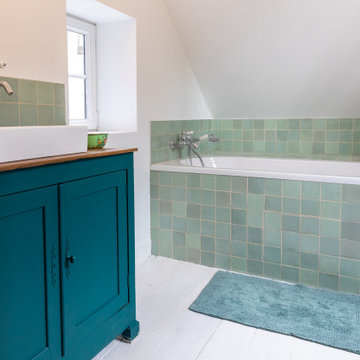
Design ideas for a mid-sized country master bathroom in Le Havre with beaded inset cabinets, blue cabinets, an undermount tub, a shower/bathtub combo, a two-piece toilet, green tile, ceramic tile, white walls, painted wood floors, a vessel sink, wood benchtops, white floor, an open shower, beige benchtops, a single vanity and a freestanding vanity.
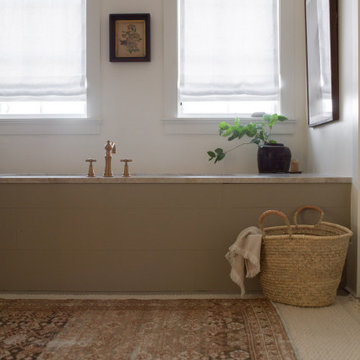
Photo of a large country master bathroom in Dallas with shaker cabinets, light wood cabinets, an undermount tub, an alcove shower, white walls, painted wood floors, an undermount sink, marble benchtops, grey floor, a hinged shower door, grey benchtops, a double vanity and a built-in vanity.
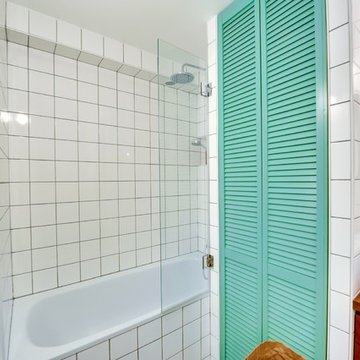
SHOOTIN
Photo of a midcentury master bathroom in Paris with louvered cabinets, green cabinets, white tile, ceramic tile, white walls, painted wood floors, wood benchtops, an undermount tub and a drop-in sink.
Photo of a midcentury master bathroom in Paris with louvered cabinets, green cabinets, white tile, ceramic tile, white walls, painted wood floors, wood benchtops, an undermount tub and a drop-in sink.
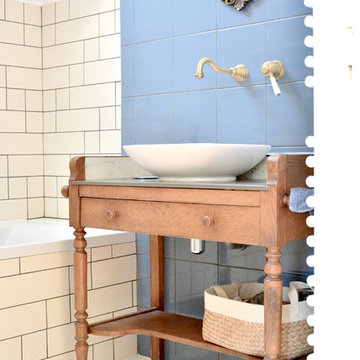
Small contemporary 3/4 bathroom in Other with an undermount tub, a wall-mount toilet, blue tile, ceramic tile, beige walls, painted wood floors, a drop-in sink, engineered quartz benchtops, white floor and grey benchtops.
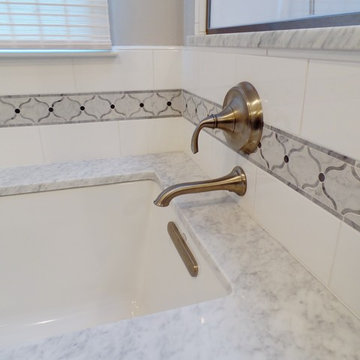
Inspiration for a large transitional master bathroom in Boston with recessed-panel cabinets, dark wood cabinets, an undermount tub, a corner shower, a one-piece toilet, gray tile, subway tile, grey walls, painted wood floors, an undermount sink and marble benchtops.
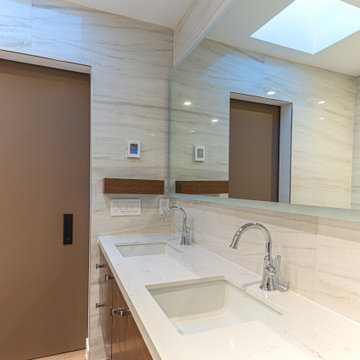
At Waves Remodeling, our expertise lies in full home remodeling. We meticulously attend to details to maximize your space and provide you with top-quality craftsmanship. Schedule your free consultation now : https://calendly.com/wavesremodelingca
This is a complete master bathroom remodel. The bathroom features both a shower and a bathtub. It has been entirely tiled, from the floor to the ceiling, with parquet tiles on the floors and marble tiles on the walls. Additionally, there is a double sink vanity, perfect for shared bathroom spaces, along with LED recessed lights and a spacious mirror. To optimize space, the bathroom door is a sliding door.
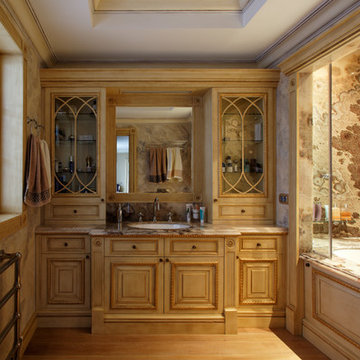
автор: Михаил Ганевич
Inspiration for a mid-sized traditional master bathroom in Moscow with raised-panel cabinets, beige cabinets, an undermount tub, an alcove shower, beige tile, marble, beige walls, painted wood floors, an undermount sink, marble benchtops, beige floor, a sliding shower screen and beige benchtops.
Inspiration for a mid-sized traditional master bathroom in Moscow with raised-panel cabinets, beige cabinets, an undermount tub, an alcove shower, beige tile, marble, beige walls, painted wood floors, an undermount sink, marble benchtops, beige floor, a sliding shower screen and beige benchtops.
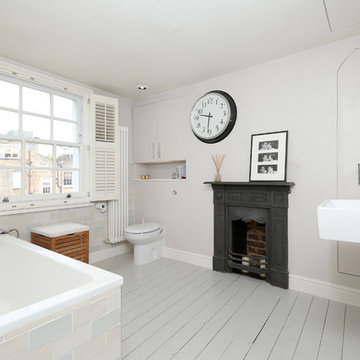
Une salle de bain d'invités au dernier étage de ce cottage londonien, apaisante et distinguée, avec son parquet d'origine peint (Floor paint Pavillon Gray Farrow & Ball) et ses murs beige rosé (Skimming Stone Modern emuslsion Farrow & Ball), des carreaux de faïence vieillis dans les mêmes tons (Craquele tiles random mix), et bien sûr des shutters typiquement anglais pour l'intimité !
Crédit Photos : Agence MIND
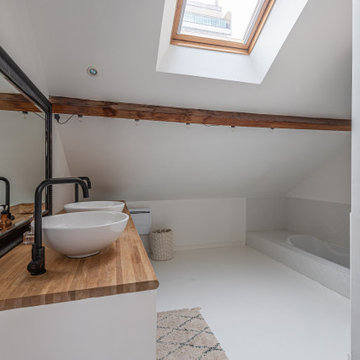
Un loft immense, dans un ancien garage, à rénover entièrement pour moins de 250 euros par mètre carré ! Il a fallu ruser.... les anciens propriétaires avaient peint les murs en vert pomme et en violet, aucun sol n'était semblable à l'autre.... l'uniformisation s'est faite par le choix d'un beau blanc mat partout, sols murs et plafonds, avec un revêtement de sol pour usage commercial qui a permis de proposer de la résistance tout en conservant le bel aspect des lattes de parquet (en réalité un parquet flottant de très mauvaise facture, qui semble ainsi du parquet massif simplement peint). Le blanc a aussi apporté de la luminosité et une impression de calme, d'espace et de quiétude, tout en jouant au maximum de la luminosité naturelle dans cet ancien garage où les seules fenêtres sont des fenêtres de toit qui laissent seulement voir le ciel. La salle de bain était en carrelage marron, remplacé par des carreaux émaillés imitation zelliges ; pour donner du cachet et un caractère unique au lieu, les meubles ont été maçonnés sur mesure : plan vasque dans la salle de bain, bibliothèque dans le salon de lecture, vaisselier dans l'espace dinatoire, meuble de rangement pour les jouets dans le coin des enfants. La cuisine ne pouvait pas être refaite entièrement pour une question de budget, on a donc simplement remplacé les portes blanches laquées d'origine par du beau pin huilé et des poignées industrielles. Toujours pour respecter les contraintes financières de la famille, les meubles et accessoires ont été dans la mesure du possible chinés sur internet ou aux puces. Les nouveaux propriétaires souhaitaient un univers industriels campagnard, un sentiment de maison de vacances en noir, blanc et bois. Seule exception : la chambre d'enfants (une petite fille et un bébé) pour laquelle une estrade sur mesure a été imaginée, avec des rangements en dessous et un espace pour la tête de lit du berceau. Le papier peint Rebel Walls à l'ambiance sylvestre complète la déco, très nature et poétique.
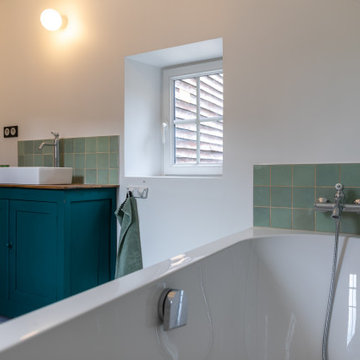
Mid-sized country master bathroom in Le Havre with beaded inset cabinets, blue cabinets, an undermount tub, a shower/bathtub combo, a two-piece toilet, green tile, ceramic tile, white walls, painted wood floors, a vessel sink, wood benchtops, white floor, an open shower, beige benchtops, a single vanity and a freestanding vanity.
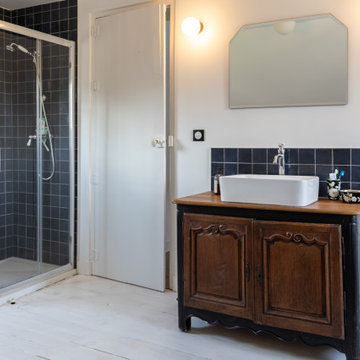
Design ideas for a mid-sized country master bathroom in Le Havre with beaded inset cabinets, medium wood cabinets, an undermount tub, blue tile, ceramic tile, a vessel sink, wood benchtops, an open shower, brown benchtops, a single vanity, a freestanding vanity, a corner shower, a two-piece toilet, white walls, painted wood floors and white floor.
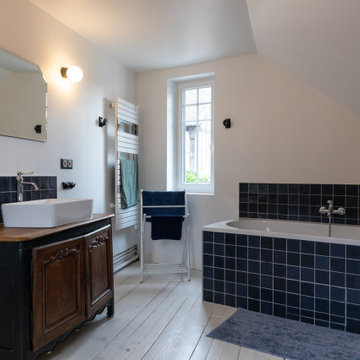
This is an example of a mid-sized country master bathroom in Le Havre with beaded inset cabinets, an undermount tub, a two-piece toilet, ceramic tile, white walls, painted wood floors, a vessel sink, wood benchtops, white floor, an open shower, a single vanity, a freestanding vanity, medium wood cabinets, blue tile, brown benchtops and a corner shower.
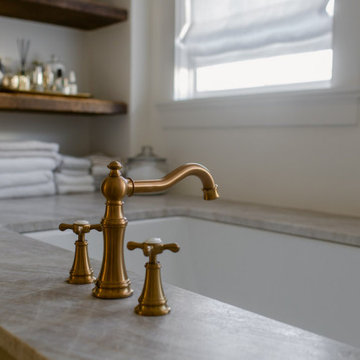
This is an example of a large country master bathroom in Dallas with shaker cabinets, light wood cabinets, an undermount tub, an alcove shower, white walls, painted wood floors, an undermount sink, marble benchtops, grey floor, a hinged shower door, grey benchtops, a double vanity and a built-in vanity.
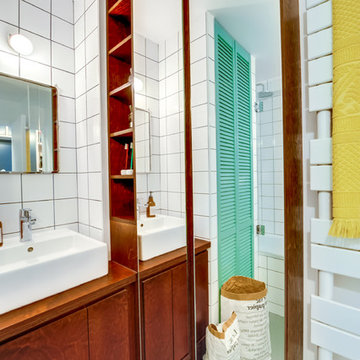
SHOOTIN
Small midcentury master bathroom in Paris with white tile, ceramic tile, white walls, painted wood floors, wood benchtops, flat-panel cabinets, dark wood cabinets, an undermount tub and a drop-in sink.
Small midcentury master bathroom in Paris with white tile, ceramic tile, white walls, painted wood floors, wood benchtops, flat-panel cabinets, dark wood cabinets, an undermount tub and a drop-in sink.
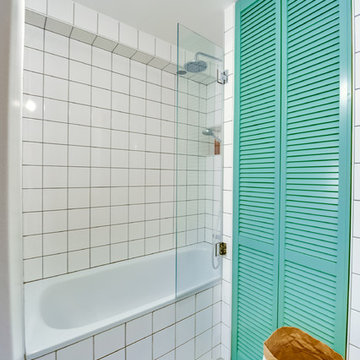
SHOOTIN
Inspiration for a small midcentury master bathroom in Paris with louvered cabinets, green cabinets, white tile, ceramic tile, white walls, painted wood floors, wood benchtops, an undermount tub and a drop-in sink.
Inspiration for a small midcentury master bathroom in Paris with louvered cabinets, green cabinets, white tile, ceramic tile, white walls, painted wood floors, wood benchtops, an undermount tub and a drop-in sink.
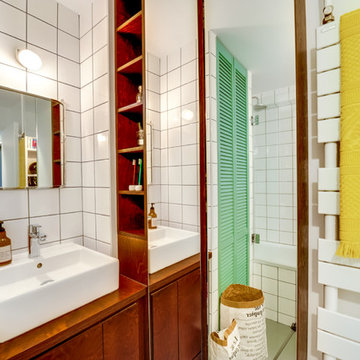
SHOOTIN
Design ideas for a small midcentury master bathroom in Paris with white tile, ceramic tile, white walls, painted wood floors, wood benchtops, flat-panel cabinets, dark wood cabinets, an undermount tub and a drop-in sink.
Design ideas for a small midcentury master bathroom in Paris with white tile, ceramic tile, white walls, painted wood floors, wood benchtops, flat-panel cabinets, dark wood cabinets, an undermount tub and a drop-in sink.
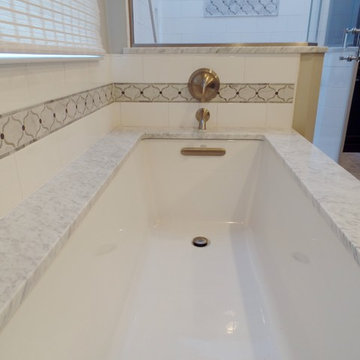
This is an example of a large transitional master bathroom in Boston with recessed-panel cabinets, dark wood cabinets, an undermount tub, a corner shower, a one-piece toilet, gray tile, subway tile, grey walls, painted wood floors, an undermount sink and marble benchtops.
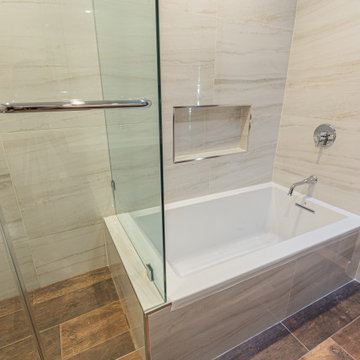
At Waves Remodeling, our expertise lies in full home remodeling. We meticulously attend to details to maximize your space and provide you with top-quality craftsmanship. Schedule your free consultation now : https://calendly.com/wavesremodelingca
This is a complete master bathroom remodel. The bathroom features both a shower and a bathtub. It has been entirely tiled, from the floor to the ceiling, with parquet tiles on the floors and marble tiles on the walls. Additionally, there is a double sink vanity, perfect for shared bathroom spaces, along with LED recessed lights and a spacious mirror. To optimize space, the bathroom door is a sliding door.
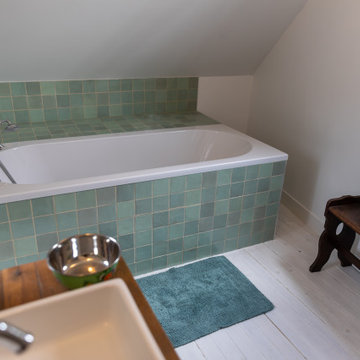
Photo of a mid-sized country master bathroom in Le Havre with beaded inset cabinets, blue cabinets, an undermount tub, a shower/bathtub combo, a two-piece toilet, green tile, ceramic tile, white walls, painted wood floors, a vessel sink, wood benchtops, white floor, an open shower, beige benchtops, a single vanity and a freestanding vanity.
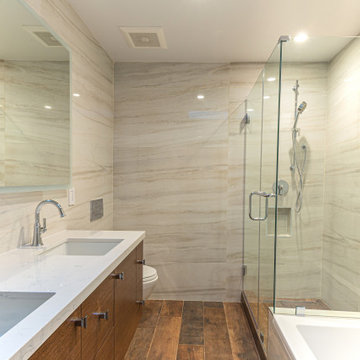
At Waves Remodeling, our expertise lies in full home remodeling. We meticulously attend to details to maximize your space and provide you with top-quality craftsmanship. Schedule your free consultation now : https://calendly.com/wavesremodelingca
This is a complete master bathroom remodel. The bathroom features both a shower and a bathtub. It has been entirely tiled, from the floor to the ceiling, with parquet tiles on the floors and marble tiles on the walls. Additionally, there is a double sink vanity, perfect for shared bathroom spaces, along with LED recessed lights and a spacious mirror. To optimize space, the bathroom door is a sliding door.
Bathroom Design Ideas with an Undermount Tub and Painted Wood Floors
1