Bathroom Design Ideas with Granite Benchtops and Panelled Walls
Refine by:
Budget
Sort by:Popular Today
1 - 20 of 66 photos
Item 1 of 3

В ванной комнате разместили стиральную машину с фронтальной загрузкой.
Design ideas for a mid-sized contemporary master bathroom in Saint Petersburg with flat-panel cabinets, light wood cabinets, an undermount tub, beige tile, porcelain tile, beige walls, porcelain floors, a vessel sink, granite benchtops, beige floor, a hinged shower door, grey benchtops, a single vanity, a floating vanity and panelled walls.
Design ideas for a mid-sized contemporary master bathroom in Saint Petersburg with flat-panel cabinets, light wood cabinets, an undermount tub, beige tile, porcelain tile, beige walls, porcelain floors, a vessel sink, granite benchtops, beige floor, a hinged shower door, grey benchtops, a single vanity, a floating vanity and panelled walls.
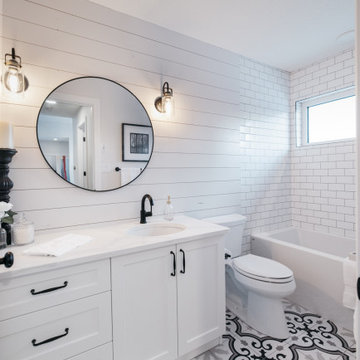
Mid-sized country 3/4 bathroom in Edmonton with flat-panel cabinets, white cabinets, a drop-in tub, a shower/bathtub combo, a two-piece toilet, white tile, subway tile, white walls, mosaic tile floors, an undermount sink, granite benchtops, white floor, a shower curtain, white benchtops, a single vanity, a built-in vanity and panelled walls.
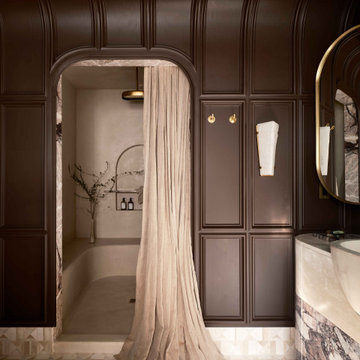
For the Kips Bay Show House Dallas, our studio has envisioned a primary bathroom that is a daring and innovative fusion of ancient Roman bathhouse aesthetics and contemporary elegance.
We enveloped the walls with traditional molding and millwork and ceilings in a rich chocolate hue to ensure the ambience resonates with warmth. A custom trough sink crafted from luxurious limestone plaster commands attention with its sculptural allure.
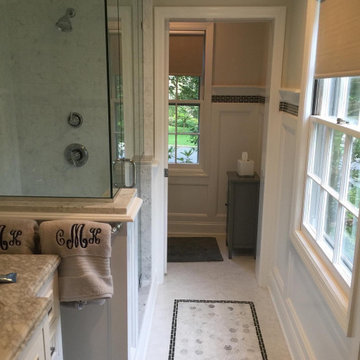
Design ideas for a mid-sized midcentury master bathroom in Newark with flat-panel cabinets, white cabinets, a freestanding tub, an alcove shower, a two-piece toilet, multi-coloured tile, ceramic floors, a drop-in sink, granite benchtops, multi-coloured floor, an open shower, beige benchtops, a shower seat, an enclosed toilet, a double vanity, a built-in vanity, recessed, panelled walls and decorative wall panelling.

Complete renovation/remodel of main bedroom and bathroom. New shower room, new ceramic tiles, new shower head system, new floor tile installation, new furniture, restore and repair of walls, painting, and electric installations (fans, lights, vents)
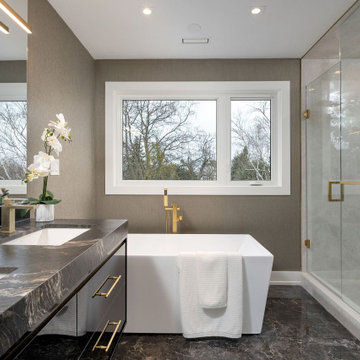
Design ideas for a mid-sized modern master bathroom in Toronto with flat-panel cabinets, black cabinets, a hot tub, an open shower, a one-piece toilet, beige walls, porcelain floors, a wall-mount sink, granite benchtops, an enclosed toilet, a double vanity, a built-in vanity, recessed and panelled walls.

Master bathroom w/ freestanding soaking tub
Inspiration for an expansive modern master bathroom in Other with beaded inset cabinets, grey cabinets, a freestanding tub, a shower/bathtub combo, a two-piece toilet, brown tile, porcelain tile, white walls, porcelain floors, an undermount sink, granite benchtops, beige floor, multi-coloured benchtops, a niche, a double vanity, a built-in vanity, exposed beam and panelled walls.
Inspiration for an expansive modern master bathroom in Other with beaded inset cabinets, grey cabinets, a freestanding tub, a shower/bathtub combo, a two-piece toilet, brown tile, porcelain tile, white walls, porcelain floors, an undermount sink, granite benchtops, beige floor, multi-coloured benchtops, a niche, a double vanity, a built-in vanity, exposed beam and panelled walls.
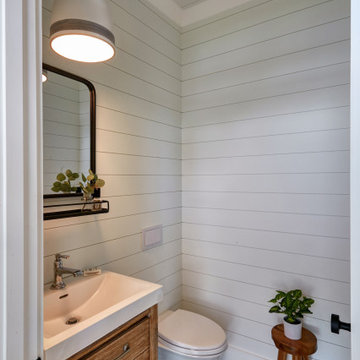
Photo of a mid-sized beach style kids bathroom in Other with flat-panel cabinets, dark wood cabinets, an alcove tub, a shower/bathtub combo, a two-piece toilet, multi-coloured tile, glass sheet wall, white walls, cement tiles, an undermount sink, granite benchtops, beige floor, a shower curtain, grey benchtops, a niche, a single vanity, a freestanding vanity, timber and panelled walls.
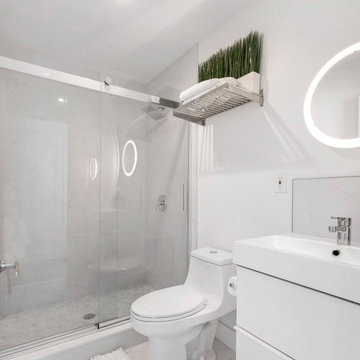
Inspiration for a mid-sized modern 3/4 bathroom in Newark with flat-panel cabinets, white cabinets, an alcove tub, an alcove shower, a one-piece toilet, white tile, ceramic tile, white walls, ceramic floors, a drop-in sink, granite benchtops, white floor, a sliding shower screen, white benchtops, a niche, a built-in vanity, timber, panelled walls and a single vanity.
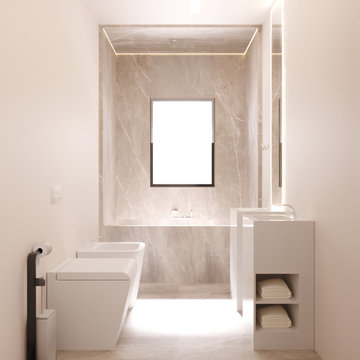
SB apt is the result of a renovation of a 95 sqm apartment. Originally the house had narrow spaces, long narrow corridors and a very articulated living area. The request from the customers was to have a simple, large and bright house, easy to clean and organized.
Through our intervention it was possible to achieve a result of lightness and organization.
It was essential to define a living area free from partitions, a more reserved sleeping area and adequate services. The obtaining of new accessory spaces of the house made the client happy, together with the transformation of the bathroom-laundry into an independent guest bathroom, preceded by a hidden, capacious and functional laundry.
The palette of colors and materials chosen is very simple and constant in all rooms of the house.
Furniture, lighting and decorations were selected following a careful acquaintance with the clients, interpreting their personal tastes and enhancing the key points of the house.
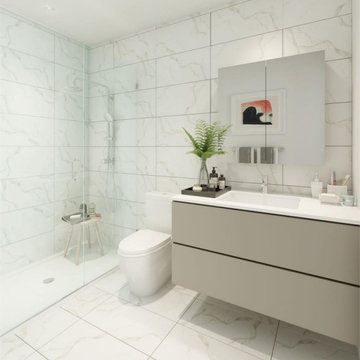
Photo of a large contemporary master bathroom in Vancouver with flat-panel cabinets, grey cabinets, a freestanding tub, a curbless shower, a two-piece toilet, black and white tile, marble, green walls, marble floors, an undermount sink, granite benchtops, multi-coloured floor, a hinged shower door, white benchtops, a single vanity, a floating vanity and panelled walls.
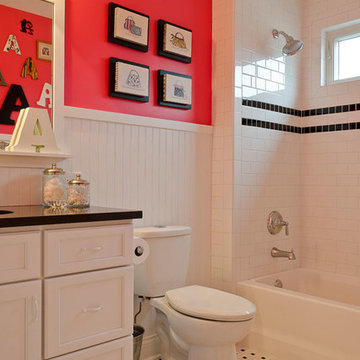
Hall bathroom for daughter. Photography by Kmiecik Photography.
This is an example of a mid-sized eclectic kids bathroom in Chicago with an undermount sink, raised-panel cabinets, white cabinets, granite benchtops, a drop-in tub, a two-piece toilet, black tile, ceramic tile, pink walls, ceramic floors, an alcove shower, multi-coloured floor, an open shower, black benchtops, a single vanity, a freestanding vanity, wallpaper and panelled walls.
This is an example of a mid-sized eclectic kids bathroom in Chicago with an undermount sink, raised-panel cabinets, white cabinets, granite benchtops, a drop-in tub, a two-piece toilet, black tile, ceramic tile, pink walls, ceramic floors, an alcove shower, multi-coloured floor, an open shower, black benchtops, a single vanity, a freestanding vanity, wallpaper and panelled walls.
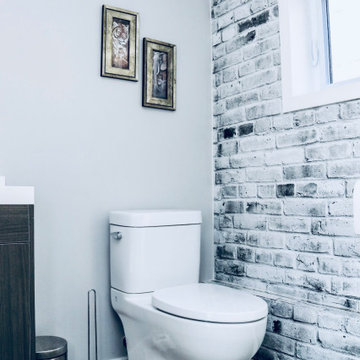
Design ideas for a mid-sized modern 3/4 bathroom in Toronto with flat-panel cabinets, white cabinets, a corner tub, a shower/bathtub combo, a one-piece toilet, white tile, porcelain tile, multi-coloured walls, vinyl floors, a drop-in sink, granite benchtops, grey floor, a shower curtain, white benchtops, a niche, a single vanity, a freestanding vanity and panelled walls.
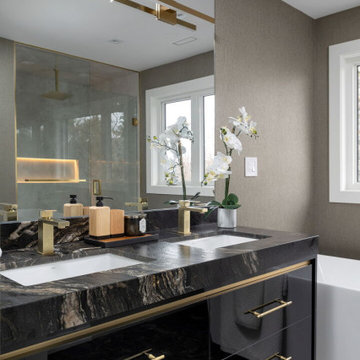
This is an example of a mid-sized modern master bathroom in Toronto with flat-panel cabinets, black cabinets, a freestanding tub, a shower/bathtub combo, a two-piece toilet, brown tile, mosaic tile, grey walls, cement tiles, a console sink, granite benchtops, black floor, an open shower, black benchtops, a shower seat, a double vanity, a built-in vanity, recessed and panelled walls.
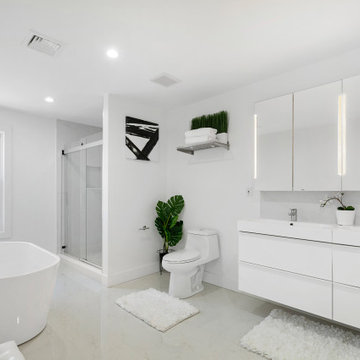
Design ideas for a mid-sized modern master bathroom in Newark with flat-panel cabinets, white cabinets, a freestanding tub, an alcove shower, a one-piece toilet, white tile, ceramic tile, white walls, ceramic floors, a drop-in sink, granite benchtops, white floor, a sliding shower screen, white benchtops, a niche, a double vanity, a built-in vanity, timber and panelled walls.

Master bathroom w/ freestanding soaking tub
Design ideas for an expansive modern master bathroom in Other with beaded inset cabinets, grey cabinets, a freestanding tub, a shower/bathtub combo, a two-piece toilet, brown tile, porcelain tile, white walls, porcelain floors, an undermount sink, granite benchtops, beige floor, multi-coloured benchtops, a niche, a double vanity, a built-in vanity, exposed beam and panelled walls.
Design ideas for an expansive modern master bathroom in Other with beaded inset cabinets, grey cabinets, a freestanding tub, a shower/bathtub combo, a two-piece toilet, brown tile, porcelain tile, white walls, porcelain floors, an undermount sink, granite benchtops, beige floor, multi-coloured benchtops, a niche, a double vanity, a built-in vanity, exposed beam and panelled walls.
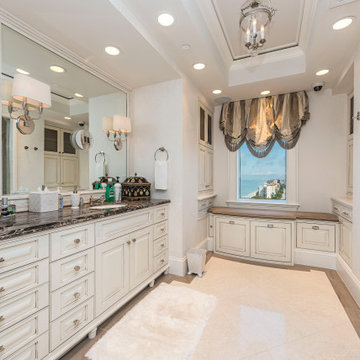
Inspiration for a traditional 3/4 bathroom in Other with light wood cabinets, white tile, white walls, an undermount sink, granite benchtops, a hinged shower door, brown benchtops, a single vanity, a built-in vanity, recessed, panelled walls, beige floor and a laundry.
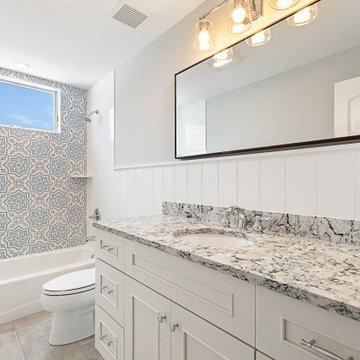
Inspiration for a beach style kids bathroom in New York with white cabinets, an alcove tub, a one-piece toilet, blue tile, ceramic tile, ceramic floors, an undermount sink, granite benchtops, grey floor, a shower curtain, white benchtops, a single vanity, a built-in vanity and panelled walls.

La stanza da bagno ha uno stile allineato al resto dell'abitazione, con rivestimenti in legno e colori neutri. Il rivestimento a mezza parete in piastrelle di ceramica e la vasca freestanding richiamano lo stile rustico di una classica casa in campagna, al fine di rispondere all'obiettivo principale del progetto: non perdere la continuità con il posto.
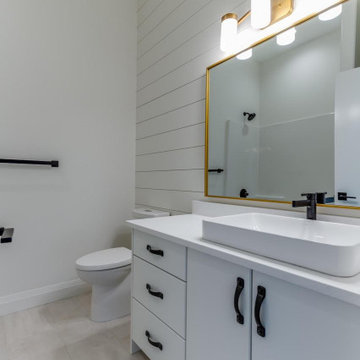
Inspiration for a mid-sized country 3/4 bathroom in Other with flat-panel cabinets, white cabinets, a one-piece toilet, white tile, white walls, a vessel sink, granite benchtops, grey floor, white benchtops, a single vanity, a built-in vanity and panelled walls.
Bathroom Design Ideas with Granite Benchtops and Panelled Walls
1