Bathroom Design Ideas with Grey Walls and Pebble Tile Floors
Refine by:
Budget
Sort by:Popular Today
1 - 20 of 807 photos
Item 1 of 3

Design ideas for a large modern master bathroom in Melbourne with black cabinets, a freestanding tub, a double shower, a wall-mount toilet, gray tile, porcelain tile, grey walls, pebble tile floors, tile benchtops, grey floor, a sliding shower screen, white benchtops, a double vanity and a floating vanity.

Amazing ADA Bathroom with Folding Mahogany Bench, Custom Mahogany Sink Top, Curb-less Shower, Wall Hung Dual Flush Toilet, Hand Shower with Transfer Valve and Safety Grab Bars
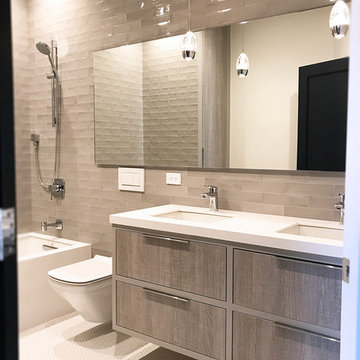
Bathroom with Floating Vanity
Mid-sized contemporary kids bathroom in Chicago with flat-panel cabinets, distressed cabinets, an alcove tub, a shower/bathtub combo, a wall-mount toilet, gray tile, porcelain tile, grey walls, pebble tile floors, an undermount sink, engineered quartz benchtops, white floor and an open shower.
Mid-sized contemporary kids bathroom in Chicago with flat-panel cabinets, distressed cabinets, an alcove tub, a shower/bathtub combo, a wall-mount toilet, gray tile, porcelain tile, grey walls, pebble tile floors, an undermount sink, engineered quartz benchtops, white floor and an open shower.
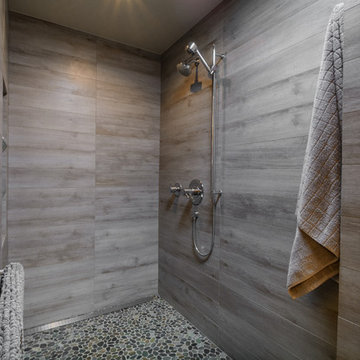
Design ideas for a mid-sized modern master bathroom in Los Angeles with flat-panel cabinets, medium wood cabinets, an open shower, gray tile, porcelain tile, grey walls, pebble tile floors, engineered quartz benchtops and an open shower.
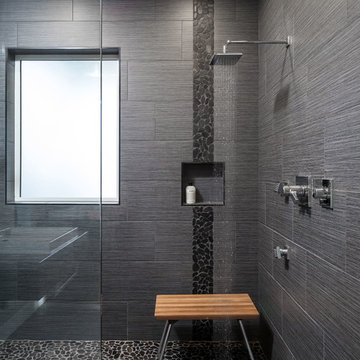
KuDa Photography
Design ideas for a large contemporary master bathroom in Other with an open shower, gray tile, porcelain tile, pebble tile floors, grey walls and an open shower.
Design ideas for a large contemporary master bathroom in Other with an open shower, gray tile, porcelain tile, pebble tile floors, grey walls and an open shower.
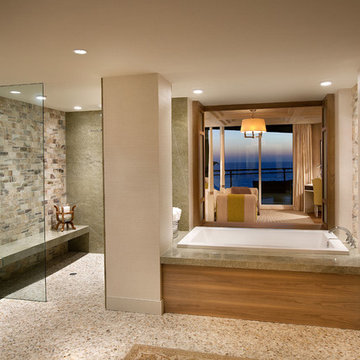
This is an example of a beach style bathroom in Miami with a drop-in tub, an open shower, gray tile, stone tile, grey walls, pebble tile floors, beige floor and an open shower.
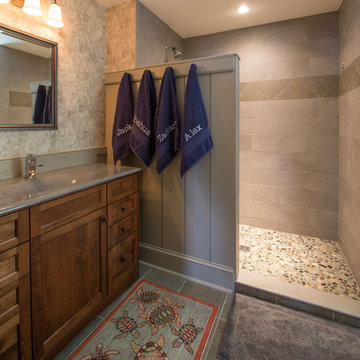
Built by Old Hampshire Designs, Inc.
Architectural drawings by Bonin Architects & Associates, PLLC
John W. Hession, photographer
Turtle rug purchased at Little River Oriental Rugs in Concord, NH.
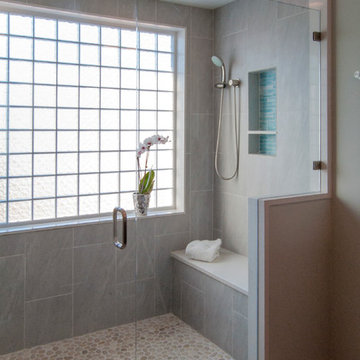
Designed to stay clutter free, the shower features a built in recessed niche & a large bench seat, to organize the homeowners shower products. The two person shower outfitted with 3 showering components, encourages shared time. Showering configurations invite the owners to enjoy personalized spa settings together, including a ceiling mounted rain shower head, & a multi- functional shower head and handheld with a pivot for precise positioning.
Vertical wall tiles mixed with blue glass mosaic tiles create visual interest. The pebble floor not only feels amazing underfoot but adds an unexpected twist to this modern downtown retreat.
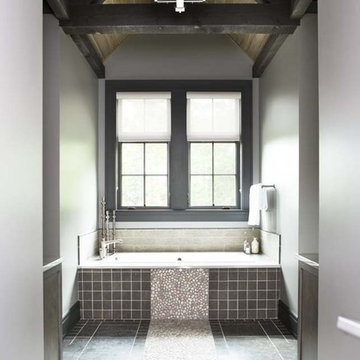
The design of this refined mountain home is rooted in its natural surroundings. Boasting a color palette of subtle earthy grays and browns, the home is filled with natural textures balanced with sophisticated finishes and fixtures. The open floorplan ensures visibility throughout the home, preserving the fantastic views from all angles. Furnishings are of clean lines with comfortable, textured fabrics. Contemporary accents are paired with vintage and rustic accessories.
To achieve the LEED for Homes Silver rating, the home includes such green features as solar thermal water heating, solar shading, low-e clad windows, Energy Star appliances, and native plant and wildlife habitat.
All photos taken by Rachael Boling Photography
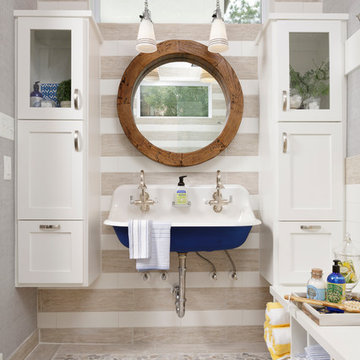
Photo by Kolanowski Studio
Photo of a mid-sized beach style 3/4 bathroom in Houston with a wall-mount sink, shaker cabinets, white cabinets, pebble tile floors, beige tile, grey walls, beige floor and white benchtops.
Photo of a mid-sized beach style 3/4 bathroom in Houston with a wall-mount sink, shaker cabinets, white cabinets, pebble tile floors, beige tile, grey walls, beige floor and white benchtops.
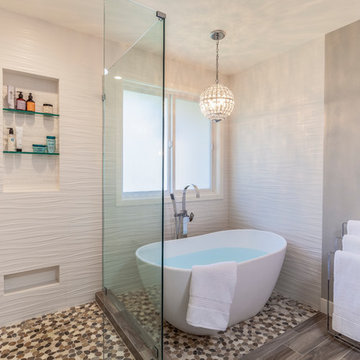
This transitional primary suite remodel is simply breathtaking. It is all but impossible to choose the best part of this dreamy primary space. Neutral colors in the bedroom create a tranquil escape from the world. One of the main goals of this remodel was to maximize the space of the primary closet. From tiny and cramped to large and spacious, it is now simple, functional, and sophisticated. Every item has a place or drawer to keep a clean and minimal aesthetic.
The primary bathroom builds on the neutral color palette of the bedroom and closet with a soothing ambiance. The JRP team used crisp white, soft cream, and cloudy gray to create a bathroom that is clean and calm. To avoid creating a look that falls flat, these hues were layered throughout the room through the flooring, vanity, shower curtain, and accent pieces.
Stylish details include wood grain porcelain tiles, crystal chandelier lighting, and a freestanding soaking tub. Vadara quartz countertops flow throughout, complimenting the pure white cabinets and illuminating the space. This spacious transitional primary suite offers plenty of functional yet elegant features to help prepare for every occasion. The goal was to ensure that each day begins and ends in a tranquil space.
Flooring:
Porcelain Tile – Cerdomus, Savannah, Dust
Shower - Stone - Zen Paradise, Sliced Wave, Island Blend Wave
Bathtub: Freestanding
Light Fixtures: Globe Chandelier - Crystal/Polished Chrome
Tile:
Shower Walls: Ceramic Tile - Atlas Tile, 3D Ribbon, White Matte
Photographer: J.R. Maddox
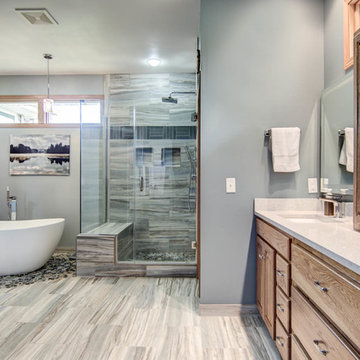
Inspiration for a large transitional master bathroom in Chicago with raised-panel cabinets, light wood cabinets, a freestanding tub, a corner shower, a one-piece toilet, multi-coloured tile, porcelain tile, grey walls, pebble tile floors, an undermount sink, solid surface benchtops, multi-coloured floor and a hinged shower door.
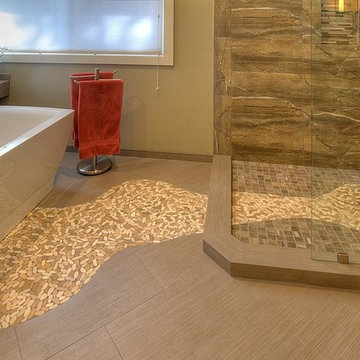
A "river" of stone connects the open shower to the stand-alone tub.
Photo of a large transitional master bathroom in Seattle with a freestanding tub, an open shower, brown tile, grey walls, pebble tile floors, porcelain tile and tile benchtops.
Photo of a large transitional master bathroom in Seattle with a freestanding tub, an open shower, brown tile, grey walls, pebble tile floors, porcelain tile and tile benchtops.
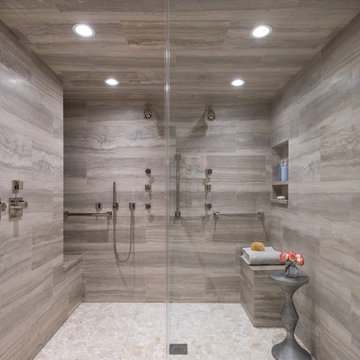
FIRST PLACE - 2018 ASID DESIGN OVATION AWARDS- ID COLLABORATION. FIRST PLACE - 2018 ASID DESIGN OVATION AWARDS- ID COLLABORATION.
INTERIOR DESIGN BY DONA ROSENE INTERIORS; BATH DESIGN BY HELENE'S LUXURY KITCHENS
Photos by Michael Hunter
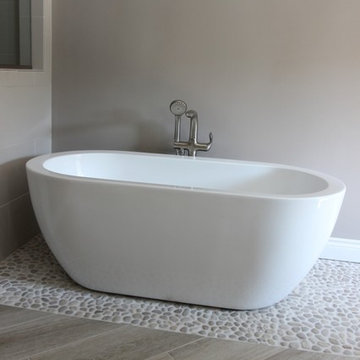
Inspiration for a mid-sized contemporary master bathroom in Detroit with flat-panel cabinets, medium wood cabinets, a freestanding tub, a double shower, a two-piece toilet, brown tile, pebble tile, grey walls, pebble tile floors, a drop-in sink and granite benchtops.
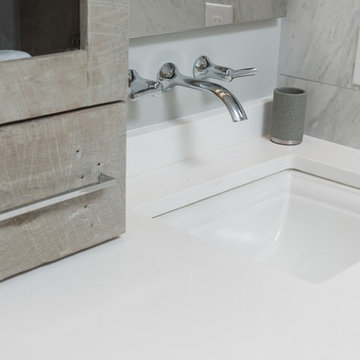
Greg Reigler
Mid-sized modern master bathroom in Other with distressed cabinets, a wall-mount toilet, multi-coloured tile, porcelain tile, grey walls, pebble tile floors, an undermount sink and engineered quartz benchtops.
Mid-sized modern master bathroom in Other with distressed cabinets, a wall-mount toilet, multi-coloured tile, porcelain tile, grey walls, pebble tile floors, an undermount sink and engineered quartz benchtops.
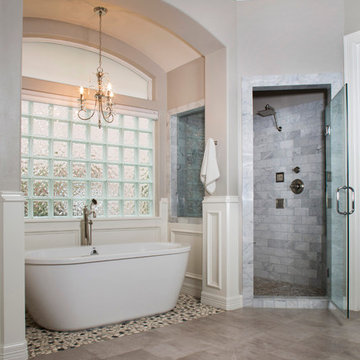
Transitional master bathroom
Design ideas for a large transitional master bathroom in Houston with a freestanding tub, gray tile, porcelain tile, grey walls, pebble tile floors, an undermount sink, an alcove shower, recessed-panel cabinets, grey cabinets and a hinged shower door.
Design ideas for a large transitional master bathroom in Houston with a freestanding tub, gray tile, porcelain tile, grey walls, pebble tile floors, an undermount sink, an alcove shower, recessed-panel cabinets, grey cabinets and a hinged shower door.
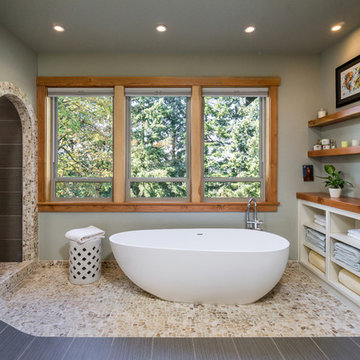
Kuda Photography
Inspiration for a country master bathroom in Portland with white cabinets, a freestanding tub, an open shower, wood benchtops, grey walls, pebble tile floors and an open shower.
Inspiration for a country master bathroom in Portland with white cabinets, a freestanding tub, an open shower, wood benchtops, grey walls, pebble tile floors and an open shower.
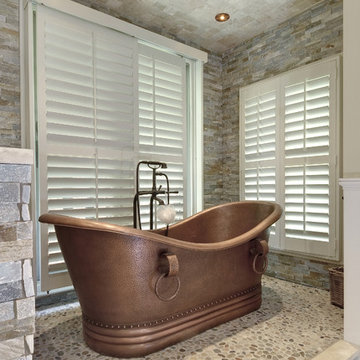
Photography by William Quarles
Inspiration for a large transitional master bathroom in Charleston with a freestanding tub, stone tile, pebble tile floors and grey walls.
Inspiration for a large transitional master bathroom in Charleston with a freestanding tub, stone tile, pebble tile floors and grey walls.
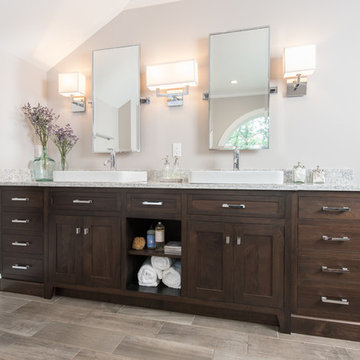
Large transitional master bathroom in Bridgeport with shaker cabinets, dark wood cabinets, a freestanding tub, a corner shower, a two-piece toilet, gray tile, ceramic tile, grey walls, pebble tile floors, a vessel sink, engineered quartz benchtops, grey floor, a hinged shower door and white benchtops.
Bathroom Design Ideas with Grey Walls and Pebble Tile Floors
1