Bathroom Design Ideas with Pebble Tile Floors
Refine by:
Budget
Sort by:Popular Today
141 - 160 of 374 photos
Item 1 of 3
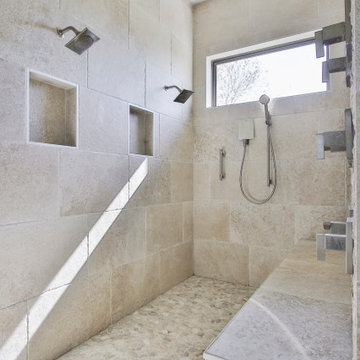
A natural and masculine master bathroom design with stone. The large shower is coated floor to ceiling in a natural stone porcelain tile.
This is an example of a large contemporary master wet room bathroom in Houston with recessed-panel cabinets, white cabinets, a one-piece toilet, beige tile, porcelain tile, beige walls, pebble tile floors, a vessel sink, engineered quartz benchtops, brown floor, a hinged shower door, white benchtops, a shower seat, a double vanity and a built-in vanity.
This is an example of a large contemporary master wet room bathroom in Houston with recessed-panel cabinets, white cabinets, a one-piece toilet, beige tile, porcelain tile, beige walls, pebble tile floors, a vessel sink, engineered quartz benchtops, brown floor, a hinged shower door, white benchtops, a shower seat, a double vanity and a built-in vanity.
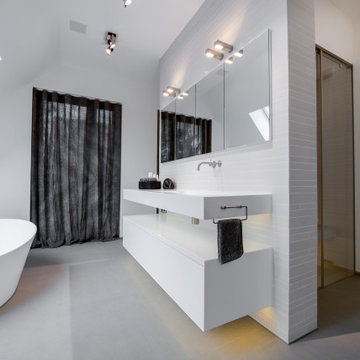
Dieses Masterbadezimmer lebt vom hell/dunkel Kontrast. Zentrum bildet die große, runde Badewanne, die halb in ein dunkles Holzmöbel eingelassen ist. Von dort aus geht der Blick frei in den Himmel. Gegenüber die reduzierte Waschtischanlage mit eingelassenem Spiegelschrank und losgelöstem Unterschrank um eine gewisse Leichtigkeit zu projizieren.
Dahinter in einer T-Lösung integriert die große SPA-Dusche, die als Hamam verwendet werden kann, und das WC.
ultramarin / frank jankowski fotografie
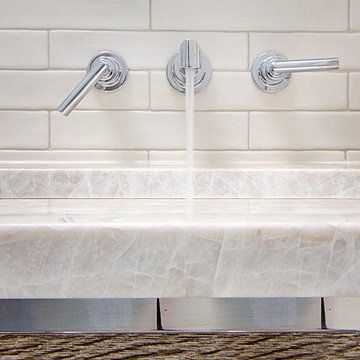
Guest Bathroom remodel in North Fork vacation house. The stone floor flows straight through to the shower eliminating the need for a curb. A stationary glass panel keeps the water in and eliminates the need for a door. Mother of pearl tile on the long wall with a recessed niche creates a soft focal wall.
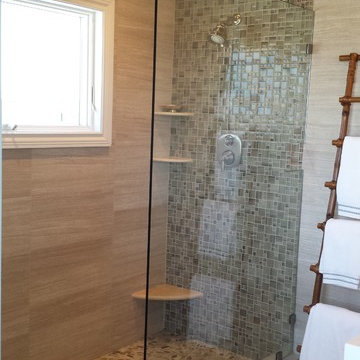
Master Bathroom Shower w/ glass wall, pebble floor & custom order wall tile.
Design ideas for a mid-sized beach style master bathroom in New York with an integrated sink, an alcove shower, a one-piece toilet, green tile, glass tile, grey walls and pebble tile floors.
Design ideas for a mid-sized beach style master bathroom in New York with an integrated sink, an alcove shower, a one-piece toilet, green tile, glass tile, grey walls and pebble tile floors.
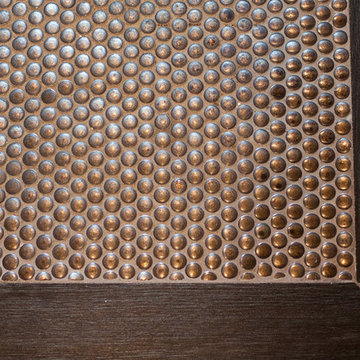
The floor is copper penny tile banded in a walnut plank
Carlton Edwards in collaboration w/ Greg Baudouin, Interiors
Jennifer Saltsman: Photo
Mid-sized contemporary master bathroom in Nashville with flat-panel cabinets, white cabinets, a freestanding tub, white walls, pebble tile floors, an undermount sink, concrete benchtops, brown floor, a hinged shower door and beige benchtops.
Mid-sized contemporary master bathroom in Nashville with flat-panel cabinets, white cabinets, a freestanding tub, white walls, pebble tile floors, an undermount sink, concrete benchtops, brown floor, a hinged shower door and beige benchtops.
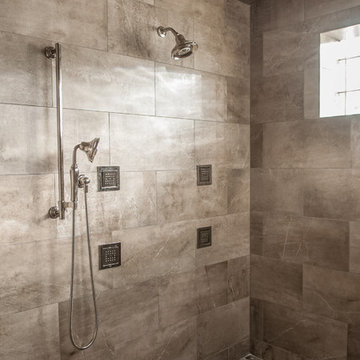
This Bentonville Estate home was updated with paint, carpet, hardware, fixtures, and oak doors. A golf simulation room and gym were also added to the home during the remodel.
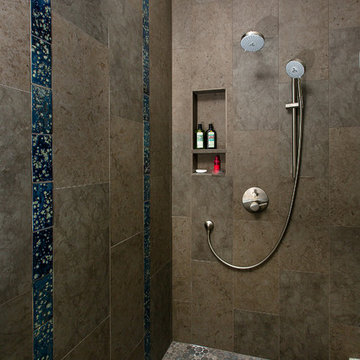
This is an example of a mid-sized arts and crafts master bathroom in Atlanta with porcelain tile, a double shower and pebble tile floors.
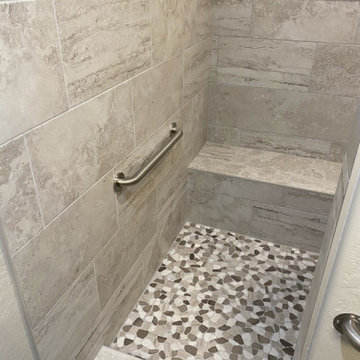
This multi-room remodel features pebble tile, Wellborn cabinetry and a spacious walk in shower in the master suite.
Inspiration for an expansive eclectic master bathroom in Phoenix with an open shower, beige tile, porcelain tile, beige walls, pebble tile floors, multi-coloured floor and an open shower.
Inspiration for an expansive eclectic master bathroom in Phoenix with an open shower, beige tile, porcelain tile, beige walls, pebble tile floors, multi-coloured floor and an open shower.
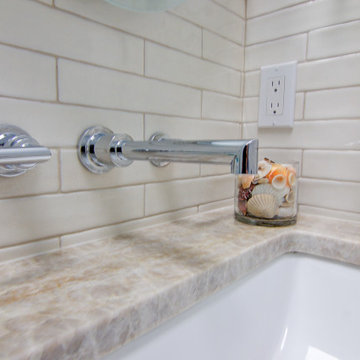
Guest Bathroom remodel in North Fork vacation house. The stone floor flows straight through to the shower eliminating the need for a curb. A stationary glass panel keeps the water in and eliminates the need for a door. Mother of pearl tile on the long wall with a recessed niche creates a soft focal wall.
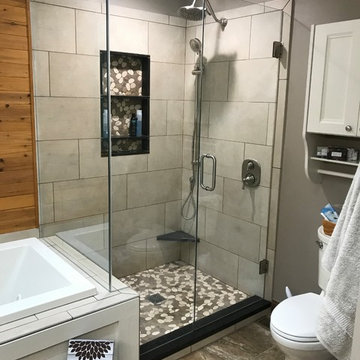
This is an example of a large country master bathroom in Cincinnati with furniture-like cabinets, light wood cabinets, a drop-in tub, an alcove shower, a two-piece toilet, green tile, porcelain tile, beige walls, pebble tile floors, a drop-in sink, granite benchtops, black floor, an open shower and black benchtops.
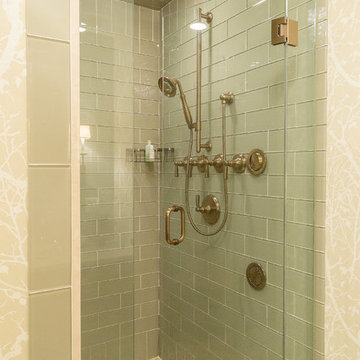
Karissa Van Tassel Photography
The lower level spa bathroom (off the home gym), features all the amenities for a relaxing escape! A large steam shower with a rain head and body sprays hits the spot. Pebbles on the floor offer a natural foot message. Dramatic details; glass wall tile, stone door hardware, wall mounted faucet, glass vessel sink, textured wallpaper, and the bubble ceiling fixture blend together for this striking oasis.
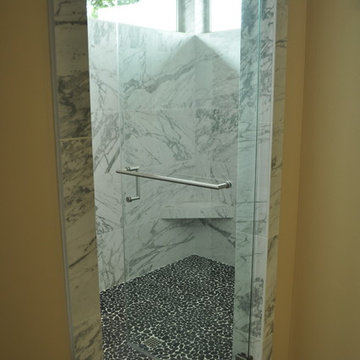
Design Ward, Inc.
Expansive contemporary wet room bathroom in Portland with stone tile, beige walls, pebble tile floors and with a sauna.
Expansive contemporary wet room bathroom in Portland with stone tile, beige walls, pebble tile floors and with a sauna.
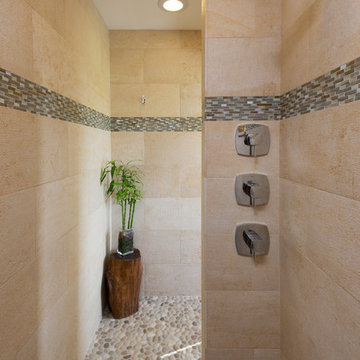
Floor to ceiling large wall tile with a horizontal accent band above polished chrome shower features. Smooth river pebble tile flooring for a very organic feel in this walk in curbless shower room. (Ryan Hainey)
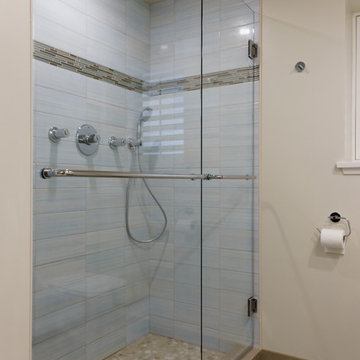
Custom walk in shower with Grohe Thermostat valves for a Bathroom Renovation inspired by "A walk on the Beach"
Photo Credit www.andreabrunsphotography.com
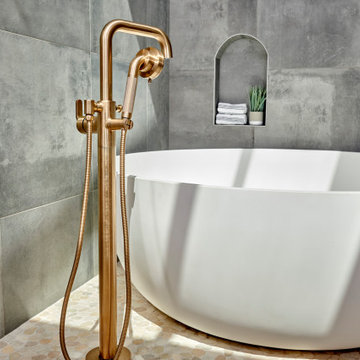
This is an example of a large contemporary master bathroom in San Diego with flat-panel cabinets, light wood cabinets, a freestanding tub, an open shower, a bidet, gray tile, porcelain tile, white walls, pebble tile floors, an integrated sink, engineered quartz benchtops, multi-coloured floor, an open shower, beige benchtops, a niche, a single vanity and a floating vanity.
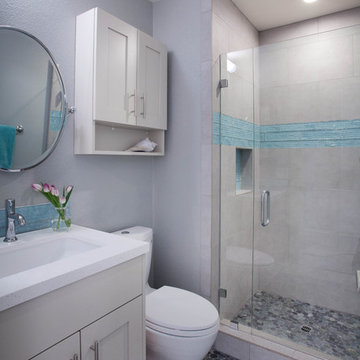
Complete upstairs hall Bathroom Remodel
Mid-sized modern 3/4 bathroom in San Diego with flat-panel cabinets, grey cabinets, an alcove shower, a two-piece toilet, gray tile, grey walls, pebble tile floors, a trough sink, multi-coloured floor and a hinged shower door.
Mid-sized modern 3/4 bathroom in San Diego with flat-panel cabinets, grey cabinets, an alcove shower, a two-piece toilet, gray tile, grey walls, pebble tile floors, a trough sink, multi-coloured floor and a hinged shower door.
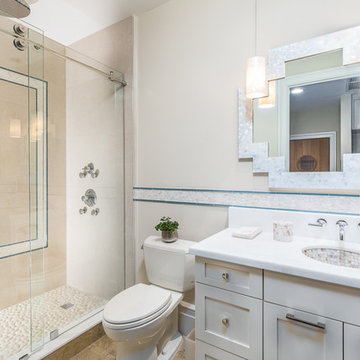
Shelby Halberg Visuals
Mid-sized transitional bathroom in Miami with with a sauna, shaker cabinets, white cabinets, a two-piece toilet, multi-coloured tile, stone tile, beige walls, pebble tile floors, an undermount sink, marble benchtops, beige floor, a sliding shower screen and white benchtops.
Mid-sized transitional bathroom in Miami with with a sauna, shaker cabinets, white cabinets, a two-piece toilet, multi-coloured tile, stone tile, beige walls, pebble tile floors, an undermount sink, marble benchtops, beige floor, a sliding shower screen and white benchtops.
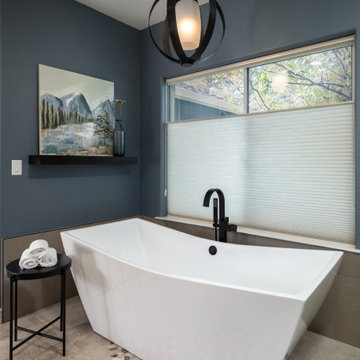
Master Bathroom Lighting: Black Metal Banded Lantern and Glass Cylinder Pendant Lights | Master Bathroom Vanity: Custom Built Dark Brown Wood with Copper Drawer and Door Pulls; Fantasy Macaubas Quartzite Countertop; White Porcelain Undermount Sinks; Black Matte Wall-mounted Faucets; Three Rectangular Black Framed Mirrors | Master Bathroom Backsplash: Blue-Grey Multi-color Glass Tile | Master Bathroom Tub: Freestanding Bathtub with Matte Black Hardware | Master Bathroom Shower: Large Format Porcelain Tile with Blue-Grey Multi-color Glass Tile Shower Niche, Glass Shower Surround, and Matte Black Shower Hardware | Master Bathroom Wall Color: Blue-Grey | Master Bathroom Flooring: Pebble Tile
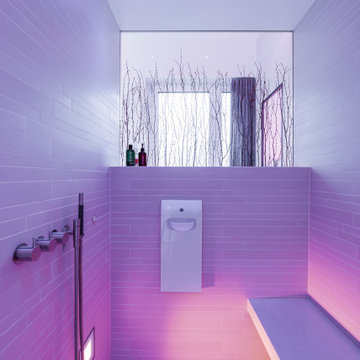
Dieses Masterbadezimmer lebt vom hell/dunkel Kontrast. Zentrum bildet die große, runde Badewanne, die halb in ein dunkles Holzmöbel eingelassen ist. Von dort aus geht der Blick frei in den Himmel. Gegenüber die reduzierte Waschtischanlage mit eingelassenem Spiegelschrank und losgelöstem Unterschrank um eine gewisse Leichtigkeit zu projizieren.
Dahinter in einer T-Lösung integriert die große SPA-Dusche, die als Hamam verwendet werden kann, und das WC.
ultramarin / frank jankowski fotografie
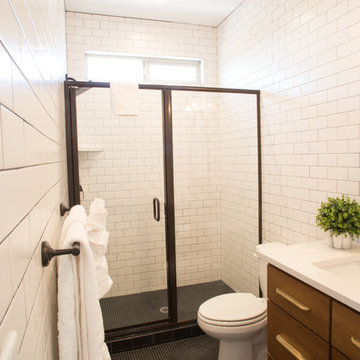
Design ideas for a mid-sized transitional bathroom in Las Vegas with furniture-like cabinets, medium wood cabinets, an open shower, a two-piece toilet, black tile, subway tile, white walls, pebble tile floors, an undermount sink, engineered quartz benchtops, black floor, a hinged shower door and white benchtops.
Bathroom Design Ideas with Pebble Tile Floors
8

