Bathroom Design Ideas with Plywood Floors and Laminate Floors
Refine by:
Budget
Sort by:Popular Today
1 - 20 of 5,636 photos
Item 1 of 3
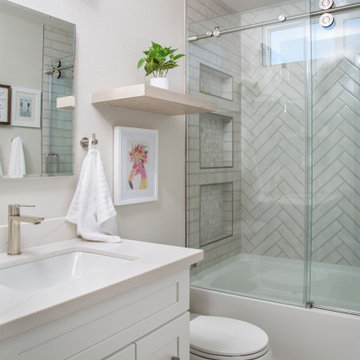
Design ideas for a small traditional 3/4 bathroom in Orange County with shaker cabinets, white cabinets, a drop-in tub, a shower/bathtub combo, a one-piece toilet, gray tile, subway tile, white walls, laminate floors, an undermount sink, engineered quartz benchtops, brown floor, a sliding shower screen, white benchtops, a single vanity and a built-in vanity.

This bathroom got a punch of personality with this modern, monochromatic design. Grasscloth wallpaper, new lighting and a stunning vanity brought this space to life.
Rug: Abstract in blue and charcoal, Safavieh
Wallpaper: Barnaby Indigo faux grasscloth by A-Street Prints
Vanity hardware: Mergence in matte black and satin nickel, Amerock
Shower enclosure: Enigma-XO, DreamLine
Shower wall tiles: Flash series in cobalt, 3 by 12 inches, Arizona Tile
Floor tile: Taco Melange Blue, SomerTile
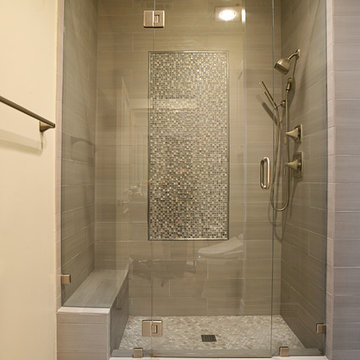
This is an example of a mid-sized transitional master bathroom in Dallas with an alcove shower, multi-coloured tile, mosaic tile, beige walls and plywood floors.
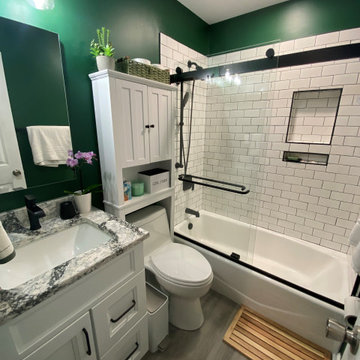
Inspiration for a small contemporary 3/4 bathroom in New York with shaker cabinets, white cabinets, an alcove tub, a shower/bathtub combo, a one-piece toilet, white tile, porcelain tile, green walls, laminate floors, an undermount sink, engineered quartz benchtops, grey floor, a sliding shower screen, blue benchtops, a niche, a single vanity and a built-in vanity.
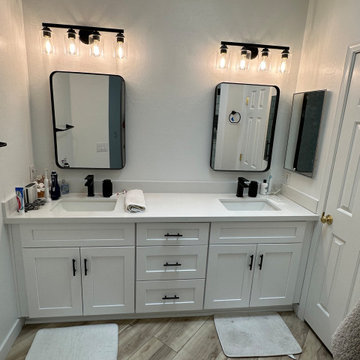
Update shaker white cabinets, Artic White quartz with black hardware and fixtures and new LVT flooring on an angle.
Design ideas for a small modern bathroom in Phoenix with shaker cabinets, white cabinets, an alcove shower, white walls, laminate floors, an undermount sink, engineered quartz benchtops, beige floor, a hinged shower door, white benchtops, a niche, a double vanity and a built-in vanity.
Design ideas for a small modern bathroom in Phoenix with shaker cabinets, white cabinets, an alcove shower, white walls, laminate floors, an undermount sink, engineered quartz benchtops, beige floor, a hinged shower door, white benchtops, a niche, a double vanity and a built-in vanity.
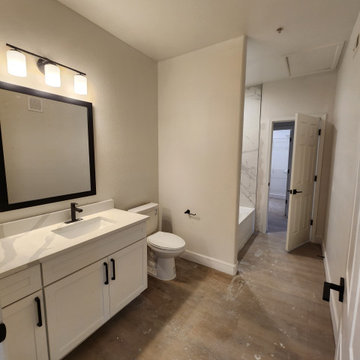
BATHROOM RENOVATION. REPLACE VANITY CABINET. NEW 3CM COUNTER TOP, NEW LIGHTING, NEW SHOWER AND PLUMBING FIXTURES
This is an example of a mid-sized modern master bathroom in Phoenix with shaker cabinets, white cabinets, a drop-in tub, a shower/bathtub combo, a two-piece toilet, white tile, ceramic tile, beige walls, laminate floors, an undermount sink, quartzite benchtops, beige floor, a shower curtain, white benchtops, a single vanity and a built-in vanity.
This is an example of a mid-sized modern master bathroom in Phoenix with shaker cabinets, white cabinets, a drop-in tub, a shower/bathtub combo, a two-piece toilet, white tile, ceramic tile, beige walls, laminate floors, an undermount sink, quartzite benchtops, beige floor, a shower curtain, white benchtops, a single vanity and a built-in vanity.

A referral from an awesome client lead to this project that we paired with Tschida Construction.
We did a complete gut and remodel of the kitchen and powder bathroom and the change was so impactful.
We knew we couldn't leave the outdated fireplace and built-in area in the family room adjacent to the kitchen so we painted the golden oak cabinetry and updated the hardware and mantle.
The staircase to the second floor was also an area the homeowners wanted to address so we removed the landing and turn and just made it a straight shoot with metal spindles and new flooring.
The whole main floor got new flooring, paint, and lighting.

This is an example of a large beach style master bathroom in Bilbao with white cabinets, a curbless shower, a wall-mount toilet, white tile, porcelain tile, blue walls, laminate floors, an undermount sink, engineered quartz benchtops, a hinged shower door, beige benchtops, a single vanity, a built-in vanity, wallpaper and flat-panel cabinets.

Design ideas for a large master bathroom in Other with distressed cabinets, white walls, laminate floors, a vessel sink, marble benchtops, grey floor, black benchtops, a double vanity, a built-in vanity and flat-panel cabinets.

Photo of a small midcentury powder room in San Diego with furniture-like cabinets, distressed cabinets, a one-piece toilet, beige tile, porcelain tile, white walls, laminate floors, terrazzo benchtops, beige floor, brown benchtops and a freestanding vanity.
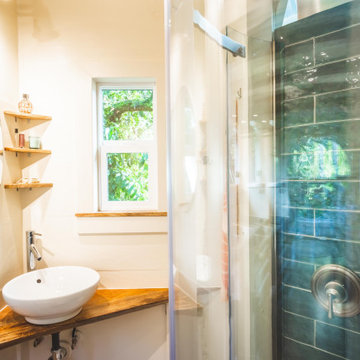
This tiny home has a very unique and spacious bathroom. This tiny home has utilized space-saving design and put the bathroom vanity in the corner of the bathroom. Natural light in addition to track lighting makes this vanity perfect for getting ready in the morning. Triangle corner shelves give an added space for personal items to keep from cluttering the wood counter.
This contemporary, costal Tiny Home features a bathroom with a shower built out over the tongue of the trailer it sits on saving space and creating space in the bathroom. This shower has it's own clear roofing giving the shower a skylight. This allows tons of light to shine in on the beautiful blue tiles that shape this corner shower. Stainless steel planters hold ferns giving the shower an outdoor feel. With sunlight, plants, and a rain shower head above the shower, it is just like an outdoor shower only with more convenience and privacy. The curved glass shower door gives the whole tiny home bathroom a bigger feel while letting light shine through to the rest of the bathroom. The blue tile shower has niches; built-in shower shelves to save space making your shower experience even better. The frosted glass pocket door also allows light to shine through.
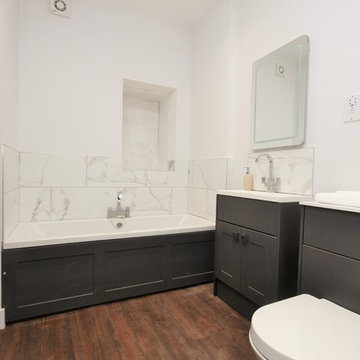
Modern bathroom with elegant marble wall tiles
Photo of a mid-sized modern kids bathroom in Essex with shaker cabinets, grey cabinets, a drop-in tub, a curbless shower, a one-piece toilet, black and white tile, ceramic tile, white walls, laminate floors, a drop-in sink, laminate benchtops, brown floor, a hinged shower door and white benchtops.
Photo of a mid-sized modern kids bathroom in Essex with shaker cabinets, grey cabinets, a drop-in tub, a curbless shower, a one-piece toilet, black and white tile, ceramic tile, white walls, laminate floors, a drop-in sink, laminate benchtops, brown floor, a hinged shower door and white benchtops.
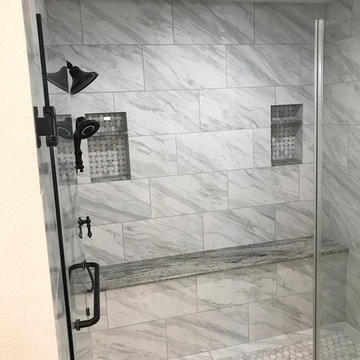
Design ideas for a large transitional master wet room bathroom in Houston with raised-panel cabinets, medium wood cabinets, porcelain tile, grey walls, laminate floors, an undermount sink, granite benchtops, brown floor, a hinged shower door and grey benchtops.
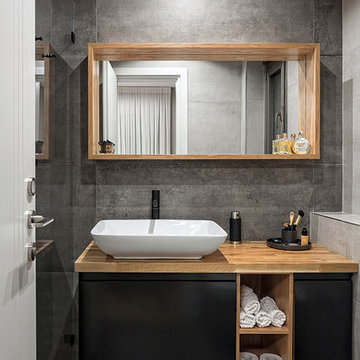
Photography: Shai Epstein
This is an example of a small scandinavian 3/4 bathroom in Tel Aviv with laminate floors, flat-panel cabinets, black cabinets, gray tile, grey walls, a vessel sink, wood benchtops, grey floor and brown benchtops.
This is an example of a small scandinavian 3/4 bathroom in Tel Aviv with laminate floors, flat-panel cabinets, black cabinets, gray tile, grey walls, a vessel sink, wood benchtops, grey floor and brown benchtops.
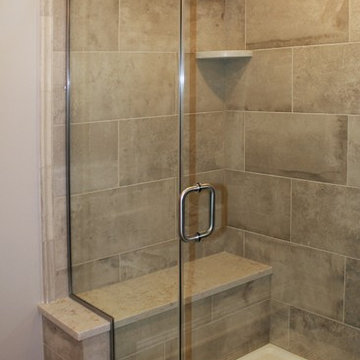
Princeton, NJ. From blank canvas to ultimate entertainment space, our clients chose beautiful finishes and decor turning this unfinished basement into a gorgeous, functional space for everyone! COREtec flooring throughout provides beauty and durability. Stacked stone feature wall, and built ins add warmth and style to family room. Designated spaces for pool, poker and ping pong tables make for an entertainers dream. Kitchen includes convenient bar seating, sink, wine fridge, full size fridge, ice maker, microwave and dishwasher. Full bathroom with gorgeous finishes. Theater room with two level seating is the perfect place to watch your favorite movie!
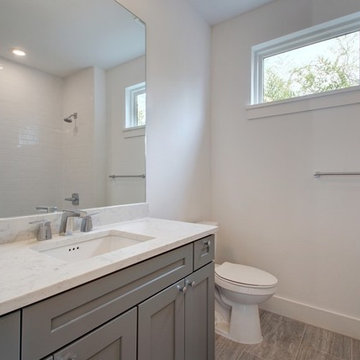
1st floor bathroom
Inspiration for a mid-sized midcentury 3/4 bathroom in Austin with shaker cabinets, grey cabinets, an alcove tub, a shower/bathtub combo, a two-piece toilet, white tile, subway tile, laminate floors, an undermount sink, quartzite benchtops, brown floor, a shower curtain, white benchtops and white walls.
Inspiration for a mid-sized midcentury 3/4 bathroom in Austin with shaker cabinets, grey cabinets, an alcove tub, a shower/bathtub combo, a two-piece toilet, white tile, subway tile, laminate floors, an undermount sink, quartzite benchtops, brown floor, a shower curtain, white benchtops and white walls.
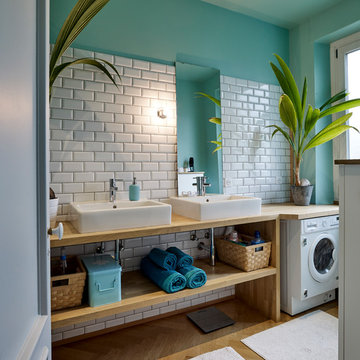
This is an example of a mid-sized scandinavian master bathroom in Strasbourg with white tile, subway tile, green walls, laminate floors, open cabinets, light wood cabinets, a vessel sink, wood benchtops, beige floor, beige benchtops and a laundry.
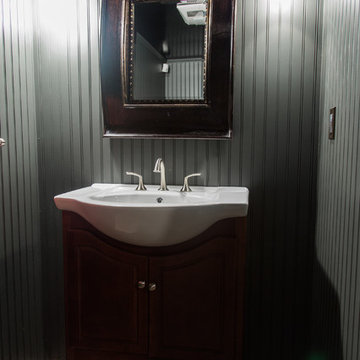
Inspiration for a small traditional powder room in Boston with open cabinets, dark wood cabinets, grey walls, laminate floors, a console sink, solid surface benchtops and brown floor.
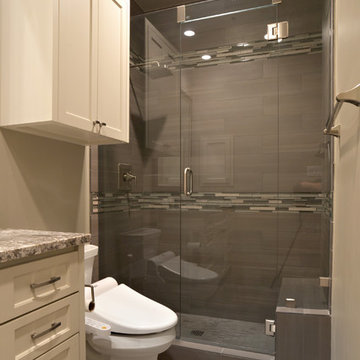
Mid-sized transitional master bathroom in Dallas with recessed-panel cabinets, beige cabinets, an alcove shower, a two-piece toilet, multi-coloured tile, matchstick tile, beige walls, plywood floors, an undermount sink and granite benchtops.
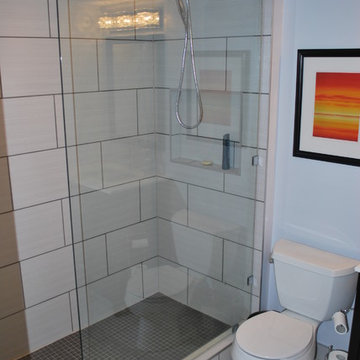
shower
Small modern 3/4 bathroom in Calgary with shaker cabinets, dark wood cabinets, an alcove shower, a two-piece toilet, beige tile, porcelain tile, beige walls, laminate floors, an undermount sink, solid surface benchtops, beige floor and a hinged shower door.
Small modern 3/4 bathroom in Calgary with shaker cabinets, dark wood cabinets, an alcove shower, a two-piece toilet, beige tile, porcelain tile, beige walls, laminate floors, an undermount sink, solid surface benchtops, beige floor and a hinged shower door.
Bathroom Design Ideas with Plywood Floors and Laminate Floors
1

