Bathroom Design Ideas with White Tile and Plywood Floors
Refine by:
Budget
Sort by:Popular Today
1 - 20 of 52 photos
Item 1 of 3
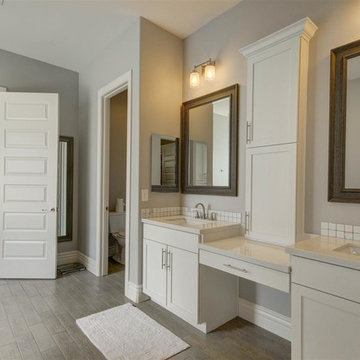
Inspiration for a mid-sized arts and crafts master bathroom in Phoenix with shaker cabinets, white cabinets, a one-piece toilet, white tile, mosaic tile, grey walls, plywood floors, an undermount sink and tile benchtops.
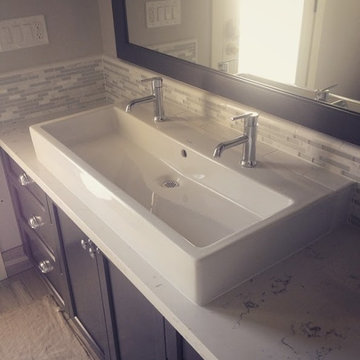
Large transitional master bathroom in Boston with recessed-panel cabinets, dark wood cabinets, gray tile, white tile, matchstick tile, white walls, plywood floors, a trough sink, quartzite benchtops and an alcove shower.
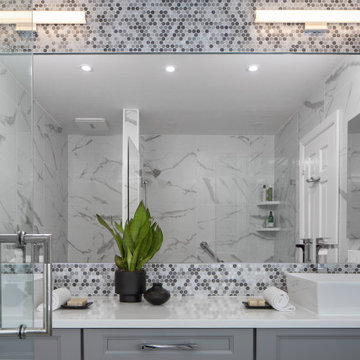
The penny round tiles look as good in a modern bathroom as a vintage one. The mirror creates depth in the room. Square vessel sinks add geometry and interest to the space. Removal of the soffit in the shower created an open and airy aesthetic.
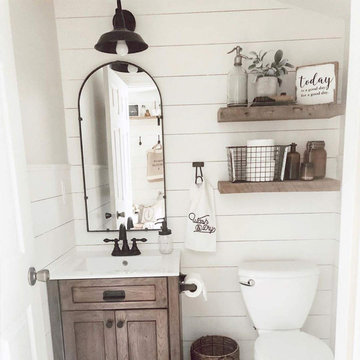
Crafted with long lasting steel and comes with handmade painting black rust finish enable this light works stable and sustainable. We provide lifetime against any defects in quality and workmanship. It's perfect for bedside reading, headboard, kitchen counter, bedroom, bathroom, dining room, living room, corridor, staircase, office, loft, cafe, craft room, bar, restaurant, club and more.
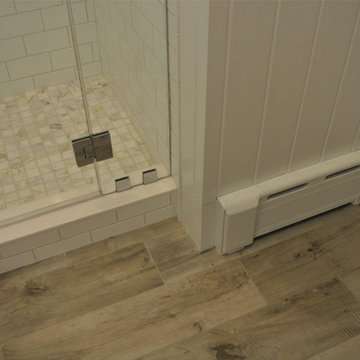
Gaya Onyx cream- Atlas Stock tile
Inspiration for a mid-sized contemporary 3/4 bathroom in Baltimore with recessed-panel cabinets, white cabinets, an alcove shower, a two-piece toilet, white tile, subway tile, grey walls, plywood floors, an undermount sink and marble benchtops.
Inspiration for a mid-sized contemporary 3/4 bathroom in Baltimore with recessed-panel cabinets, white cabinets, an alcove shower, a two-piece toilet, white tile, subway tile, grey walls, plywood floors, an undermount sink and marble benchtops.
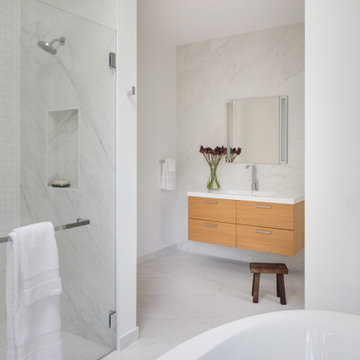
TEAM
Architect: LDa Architecture & Interiors
Interior Design: LDa Architecture & Interiors
Builder: Denali Construction
Photographer: Greg Premru Photography
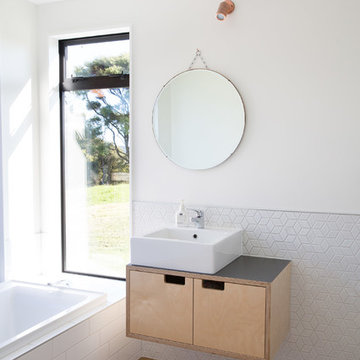
Sylvie Whinray Photography
Design ideas for a scandinavian 3/4 bathroom in Auckland with flat-panel cabinets, light wood cabinets, a drop-in tub, white tile, white walls, plywood floors, a vessel sink and brown floor.
Design ideas for a scandinavian 3/4 bathroom in Auckland with flat-panel cabinets, light wood cabinets, a drop-in tub, white tile, white walls, plywood floors, a vessel sink and brown floor.
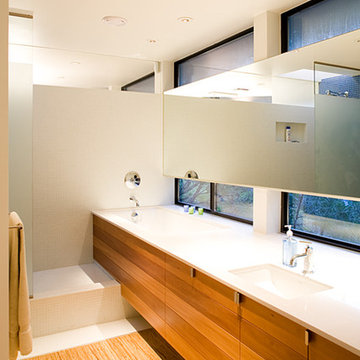
Steps in the bathroom allow for the vanity to also house the bathtub.
Design ideas for a mid-sized modern master bathroom in Austin with flat-panel cabinets, medium wood cabinets, ceramic tile, white walls, quartzite benchtops, an undermount tub, a corner shower, white tile, plywood floors and an undermount sink.
Design ideas for a mid-sized modern master bathroom in Austin with flat-panel cabinets, medium wood cabinets, ceramic tile, white walls, quartzite benchtops, an undermount tub, a corner shower, white tile, plywood floors and an undermount sink.
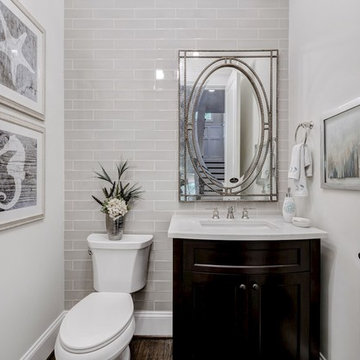
Mid-sized transitional 3/4 bathroom in DC Metro with shaker cabinets, dark wood cabinets, a two-piece toilet, white tile, subway tile, white walls, an integrated sink and plywood floors.
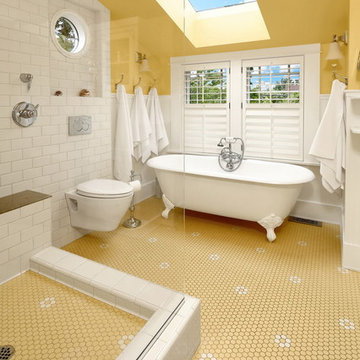
After many years of careful consideration and planning, these clients came to us with the goal of restoring this home’s original Victorian charm while also increasing its livability and efficiency. From preserving the original built-in cabinetry and fir flooring, to adding a new dormer for the contemporary master bathroom, careful measures were taken to strike this balance between historic preservation and modern upgrading. Behind the home’s new exterior claddings, meticulously designed to preserve its Victorian aesthetic, the shell was air sealed and fitted with a vented rainscreen to increase energy efficiency and durability. With careful attention paid to the relationship between natural light and finished surfaces, the once dark kitchen was re-imagined into a cheerful space that welcomes morning conversation shared over pots of coffee.
Every inch of this historical home was thoughtfully considered, prompting countless shared discussions between the home owners and ourselves. The stunning result is a testament to their clear vision and the collaborative nature of this project.
Photography by Radley Muller Photography
Design by Deborah Todd Building Design Services
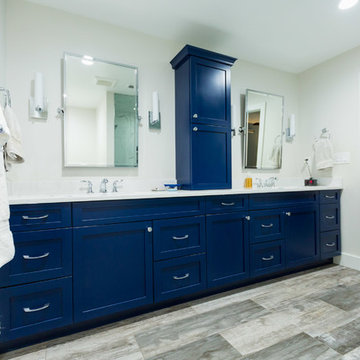
Photo of a large transitional master bathroom in DC Metro with shaker cabinets, an alcove tub, a two-piece toilet, beige walls, an undermount sink, a corner shower, plywood floors, brown floor, a hinged shower door, blue cabinets, white tile, marble, marble benchtops and white benchtops.
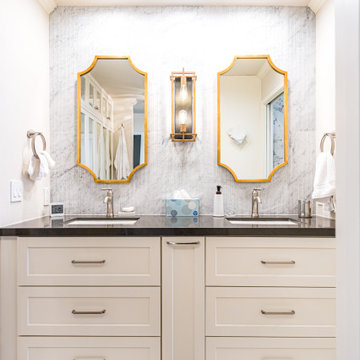
This is an example of a large modern master bathroom in Orange County with recessed-panel cabinets, white cabinets, an alcove shower, a one-piece toilet, white tile, marble, white walls, plywood floors, a drop-in sink, onyx benchtops, brown floor, a hinged shower door, black benchtops, a double vanity, a built-in vanity and panelled walls.
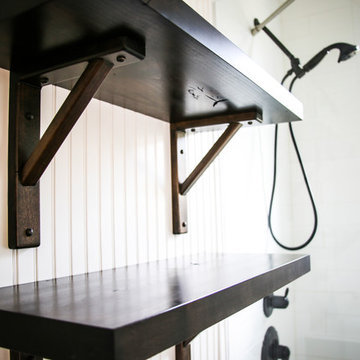
Small industrial master bathroom in Miami with open cabinets, green cabinets, an alcove tub, a shower/bathtub combo, white tile, ceramic tile, white walls, plywood floors, a drop-in sink, laminate benchtops, brown floor, a shower curtain and white benchtops.
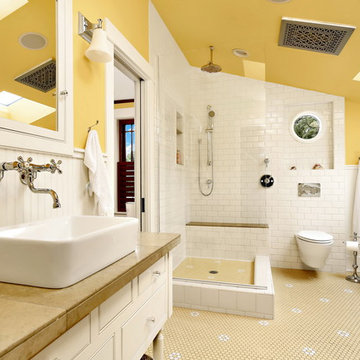
After many years of careful consideration and planning, these clients came to us with the goal of restoring this home’s original Victorian charm while also increasing its livability and efficiency. From preserving the original built-in cabinetry and fir flooring, to adding a new dormer for the contemporary master bathroom, careful measures were taken to strike this balance between historic preservation and modern upgrading. Behind the home’s new exterior claddings, meticulously designed to preserve its Victorian aesthetic, the shell was air sealed and fitted with a vented rainscreen to increase energy efficiency and durability. With careful attention paid to the relationship between natural light and finished surfaces, the once dark kitchen was re-imagined into a cheerful space that welcomes morning conversation shared over pots of coffee.
Every inch of this historical home was thoughtfully considered, prompting countless shared discussions between the home owners and ourselves. The stunning result is a testament to their clear vision and the collaborative nature of this project.
Photography by Radley Muller Photography
Design by Deborah Todd Building Design Services
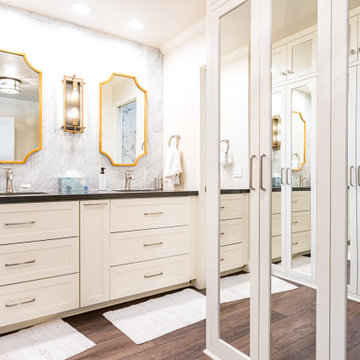
Large modern master bathroom in Orange County with recessed-panel cabinets, white cabinets, an alcove shower, a one-piece toilet, white tile, marble, white walls, a drop-in sink, onyx benchtops, a hinged shower door, black benchtops, a double vanity, a built-in vanity, panelled walls, plywood floors and brown floor.
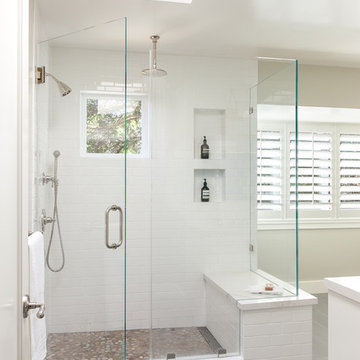
A traditional home in the Claremont Hills of Berkeley is enlarged and fully renovated to fit the lives of a young couple and their growing family. The existing partial upper floor was fully expanded to create three additional bedrooms, a hall bath, laundry room and updated master suite, with the intention that the expanded house volume harmoniously integrates with the architectural character of the existing home. A new central staircase brings in a tremendous amount of daylight to the heart of the ground floor while also providing a strong visual connection between the floors. The new stair includes access to an expanded basement level with storage and recreation spaces for the family. Main level spaces were also extensively upgraded with the help of noted San Francisco interior designer Grant K. Gibson. Photos by Kathryn MacDonald.
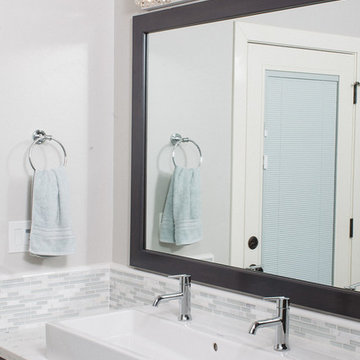
Design ideas for a large transitional master bathroom in Boston with recessed-panel cabinets, dark wood cabinets, gray tile, white tile, matchstick tile, white walls, plywood floors, a trough sink, quartzite benchtops and an alcove shower.
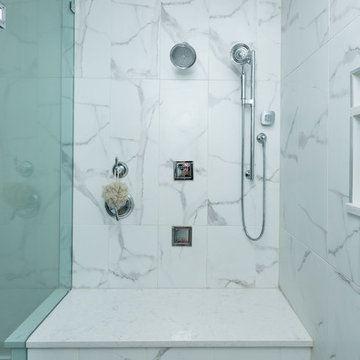
Large transitional master bathroom in DC Metro with shaker cabinets, blue cabinets, an alcove tub, a corner shower, a two-piece toilet, white tile, marble, beige walls, plywood floors, an undermount sink, marble benchtops, brown floor, a hinged shower door and white benchtops.
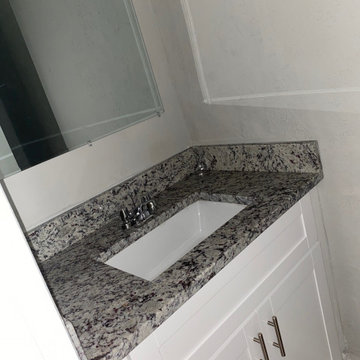
Luna Pearl, Contact us today for Unique Elegance & your free estimate! Installation included.
Photo of a mid-sized modern bathroom in Atlanta with a built-in vanity, grey cabinets, white tile, white walls, plywood floors, a drop-in sink, granite benchtops, brown floor, grey benchtops and a single vanity.
Photo of a mid-sized modern bathroom in Atlanta with a built-in vanity, grey cabinets, white tile, white walls, plywood floors, a drop-in sink, granite benchtops, brown floor, grey benchtops and a single vanity.
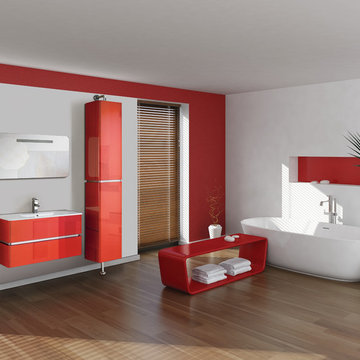
Ever the retro powder room station, Sundance is art deco fused with a festival vibe. Super retro and fun, it’s still a simplistic work of art in terms of outline and finishes. Even with color rush in retro red, its outline is definitively sleek, chic and sophisticated. Doubling as an office vanity, Sundance is a popular choice for bold, yet practical, storage and display solutions with a futuristic concept.
Bathroom Design Ideas with White Tile and Plywood Floors
1