Bathroom Design Ideas with an Alcove Shower and Porcelain Floors
Refine by:
Budget
Sort by:Popular Today
1 - 20 of 46,743 photos
Item 1 of 3

Inspiration for a small contemporary 3/4 bathroom in Melbourne with light wood cabinets, an alcove shower, a one-piece toilet, white tile, mosaic tile, green walls, porcelain floors, a wall-mount sink, solid surface benchtops, grey floor, an open shower, white benchtops, a floating vanity and flat-panel cabinets.

LED STRIP LIGHT UNDER FLOATING VANITY ADDS TO THE GLAMOUR OF THIS CONTEMPORARY BATHROOM.
This is an example of a mid-sized contemporary master bathroom with flat-panel cabinets, light wood cabinets, an alcove shower, a one-piece toilet, porcelain tile, white walls, porcelain floors, engineered quartz benchtops, brown floor, an open shower, a niche, a double vanity, a floating vanity, multi-coloured tile, multi-coloured benchtops and a drop-in sink.
This is an example of a mid-sized contemporary master bathroom with flat-panel cabinets, light wood cabinets, an alcove shower, a one-piece toilet, porcelain tile, white walls, porcelain floors, engineered quartz benchtops, brown floor, an open shower, a niche, a double vanity, a floating vanity, multi-coloured tile, multi-coloured benchtops and a drop-in sink.

The new secondary bathroom is a very compact and efficient layout that shares the extra space provided by stepping the rear additions to the boundary. Behind the shower is a small shed accessed from the back deck, and the media wall in the living room takes a slice out of the space too.
Plentiful light beams down through the Velux and the patterned wall tiles provide a playful backdrop to a simple black, white & timber pallete.

Photo of a mid-sized modern bathroom in Melbourne with beige tile, porcelain tile, beige walls, porcelain floors, an undermount sink, engineered quartz benchtops, beige floor, a hinged shower door, white benchtops, a double vanity, a floating vanity, flat-panel cabinets, light wood cabinets and an alcove shower.
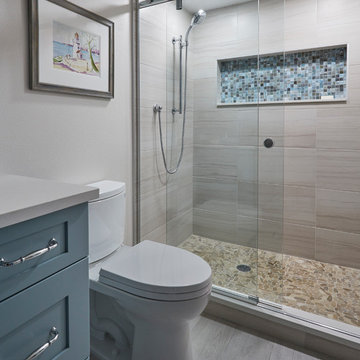
This Condo has been in the family since it was first built. And it was in desperate need of being renovated. The kitchen was isolated from the rest of the condo. The laundry space was an old pantry that was converted. We needed to open up the kitchen to living space to make the space feel larger. By changing the entrance to the first guest bedroom and turn in a den with a wonderful walk in owners closet.
Then we removed the old owners closet, adding that space to the guest bath to allow us to make the shower bigger. In addition giving the vanity more space.
The rest of the condo was updated. The master bath again was tight, but by removing walls and changing door swings we were able to make it functional and beautiful all that the same time.
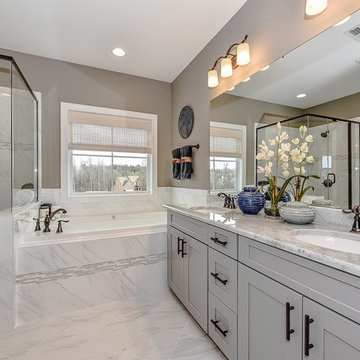
Introducing the Courtyard Collection at Sonoma, located near Ballantyne in Charlotte. These 51 single-family homes are situated with a unique twist, and are ideal for people looking for the lifestyle of a townhouse or condo, without shared walls. Lawn maintenance is included! All homes include kitchens with granite counters and stainless steel appliances, plus attached 2-car garages. Our 3 model homes are open daily! Schools are Elon Park Elementary, Community House Middle, Ardrey Kell High. The Hanna is a 2-story home which has everything you need on the first floor, including a Kitchen with an island and separate pantry, open Family/Dining room with an optional Fireplace, and the laundry room tucked away. Upstairs is a spacious Owner's Suite with large walk-in closet, double sinks, garden tub and separate large shower. You may change this to include a large tiled walk-in shower with bench seat and separate linen closet. There are also 3 secondary bedrooms with a full bath with double sinks.

This dressed up and sophisticated bathroom was outdated and did not work well as the main guest bath off the formal living and dining room. We just love how this transformation is sophisticated, unique and is such a complement to the formal living and dining area.
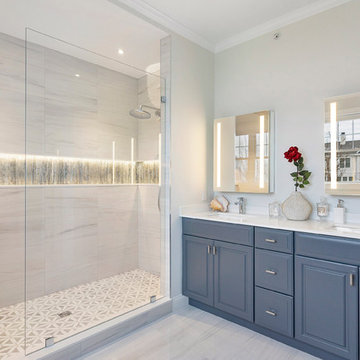
Mid-sized transitional master bathroom in Boston with raised-panel cabinets, grey cabinets, an alcove shower, gray tile, porcelain tile, grey walls, porcelain floors, an undermount sink, engineered quartz benchtops, grey floor, an open shower and white benchtops.
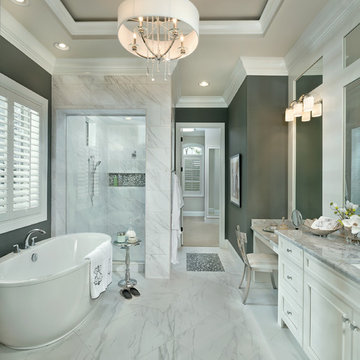
Asheville 1296 luxurious Owner's Bath with freestanding tub and Carerra marble.
This is an example of a large transitional master bathroom in Cincinnati with an undermount sink, recessed-panel cabinets, white cabinets, marble benchtops, a freestanding tub, an alcove shower, white tile, grey walls, porcelain tile, porcelain floors and white floor.
This is an example of a large transitional master bathroom in Cincinnati with an undermount sink, recessed-panel cabinets, white cabinets, marble benchtops, a freestanding tub, an alcove shower, white tile, grey walls, porcelain tile, porcelain floors and white floor.
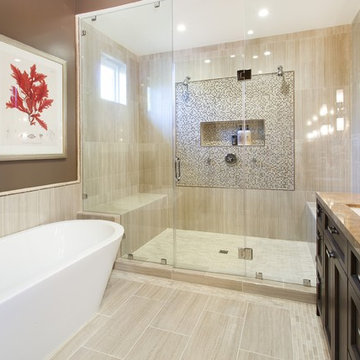
Master Bath with double person shower, shower benches, free standing tub and double vanity.
This is an example of a mid-sized mediterranean master bathroom in San Francisco with a freestanding tub, beige floor, recessed-panel cabinets, dark wood cabinets, an alcove shower, multi-coloured tile, mosaic tile, brown walls, porcelain floors, an undermount sink, granite benchtops, brown benchtops, a niche and a shower seat.
This is an example of a mid-sized mediterranean master bathroom in San Francisco with a freestanding tub, beige floor, recessed-panel cabinets, dark wood cabinets, an alcove shower, multi-coloured tile, mosaic tile, brown walls, porcelain floors, an undermount sink, granite benchtops, brown benchtops, a niche and a shower seat.

Small modern master bathroom in Chicago with beaded inset cabinets, medium wood cabinets, an alcove shower, a one-piece toilet, black tile, porcelain tile, white walls, porcelain floors, an undermount sink, quartzite benchtops, black floor, a hinged shower door, black benchtops, a niche and a single vanity.
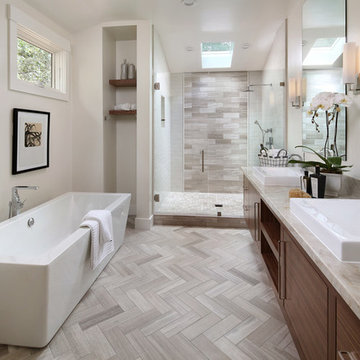
Changing design patterns allows the same tile to be used in different ways.
Mid-sized contemporary master bathroom in San Francisco with flat-panel cabinets, medium wood cabinets, a freestanding tub, an alcove shower, gray tile, porcelain tile, white walls, porcelain floors, a vessel sink, quartzite benchtops, beige floor and beige benchtops.
Mid-sized contemporary master bathroom in San Francisco with flat-panel cabinets, medium wood cabinets, a freestanding tub, an alcove shower, gray tile, porcelain tile, white walls, porcelain floors, a vessel sink, quartzite benchtops, beige floor and beige benchtops.
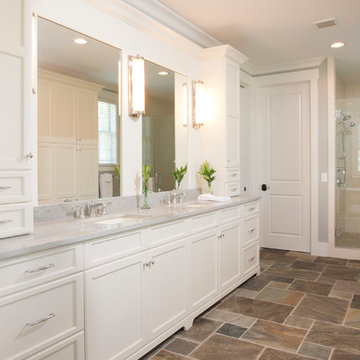
Large traditional master bathroom in Charleston with an undermount sink, recessed-panel cabinets, white cabinets, an alcove shower, grey walls, granite benchtops, a two-piece toilet, porcelain floors, brown floor, a hinged shower door and grey benchtops.

This sophisticated black and white bath belongs to the clients' teenage son. He requested a masculine design with a warming towel rack and radiant heated flooring. A few gold accents provide contrast against the black cabinets and pair nicely with the matte black plumbing fixtures. A tall linen cabinet provides a handy storage area for towels and toiletries. The focal point of the room is the bold shower tile accent wall that provides a welcoming surprise when entering the bath from the basement hallway.

A merge of modern lines with classic shapes and materials creates a refreshingly timeless appeal for these secondary bath remodels. All three baths showcasing different design elements with a continuity of warm woods, natural stone, and scaled lighting making them perfect for guest retreats.

Light gray leaf patterned mosaic tile accented with falling darker gray leaves creates an interesting motif in this master shower. A pretty shade of blue-gray is perfect for the vanity.
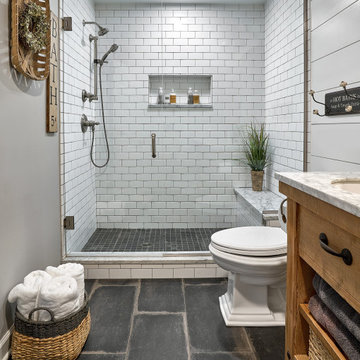
A master bath renovation in a lake front home with a farmhouse vibe and easy to maintain finishes.
This is an example of a mid-sized country master bathroom in Chicago with distressed cabinets, white tile, marble benchtops, white benchtops, a single vanity, a freestanding vanity, an alcove shower, a two-piece toilet, ceramic tile, grey walls, porcelain floors, black floor, a hinged shower door, a shower seat, planked wall panelling, an undermount sink and flat-panel cabinets.
This is an example of a mid-sized country master bathroom in Chicago with distressed cabinets, white tile, marble benchtops, white benchtops, a single vanity, a freestanding vanity, an alcove shower, a two-piece toilet, ceramic tile, grey walls, porcelain floors, black floor, a hinged shower door, a shower seat, planked wall panelling, an undermount sink and flat-panel cabinets.

Frameless shower enclosure with pivot door, a hand held shower head as well as a soft rainwater shower head make taking a shower a relaxing experience. Hand painted concrete tile on the flooring will warm up as it patinas while the porcelain tile in the shower is will maintain its classic look and ease of cleaning. Shower niches for shampoos, new bench and recessed lighting are just a few of the features for the super shower.
Porcelain tile in the shower
Champagne colored fixtures
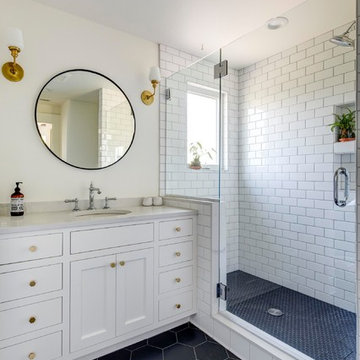
Photo of a large traditional bathroom in Portland with recessed-panel cabinets, white cabinets, an alcove shower, white tile, subway tile, beige walls, porcelain floors, an undermount sink, quartzite benchtops, black floor, a hinged shower door and white benchtops.
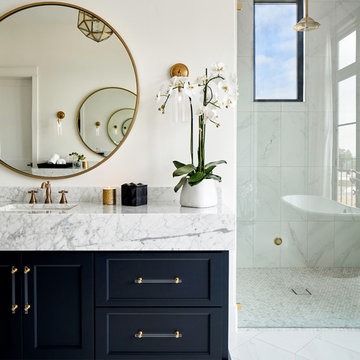
Design ideas for a transitional master bathroom in Austin with recessed-panel cabinets, black cabinets, a freestanding tub, an alcove shower, white walls, porcelain floors, an undermount sink, engineered quartz benchtops, white floor, a hinged shower door and white benchtops.
Bathroom Design Ideas with an Alcove Shower and Porcelain Floors
1