Bathroom Design Ideas with Porcelain Floors and Granite Benchtops
Refine by:
Budget
Sort by:Popular Today
61 - 80 of 31,785 photos
Item 1 of 3
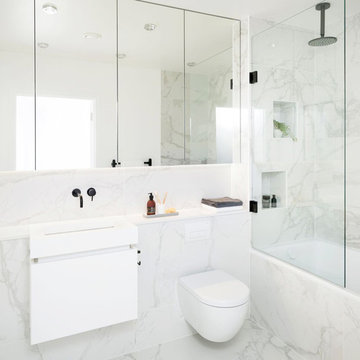
This light filled bathroom uses porcelain tiles across the walls and floor, a composite stone worktop and a white a custom-made vanity unit helps to achieve a contemporary classic look. Black fittings provide a great contrast to this bright space and mirrored wall cabinets provides concealed storage, visually expanding the size of the space. (Photography: David Giles)
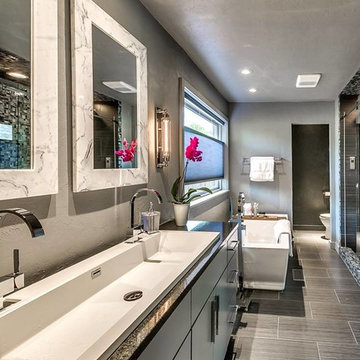
Inspiration for a mid-sized transitional master bathroom in Oklahoma City with flat-panel cabinets, grey cabinets, a freestanding tub, an alcove shower, gray tile, grey walls, porcelain floors, a drop-in sink and granite benchtops.
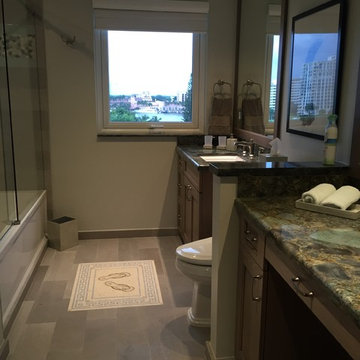
Karlee Zotter
Mid-sized traditional 3/4 bathroom in Miami with shaker cabinets, light wood cabinets, an alcove tub, an alcove shower, a two-piece toilet, grey walls, porcelain floors, an undermount sink, granite benchtops, grey floor and a sliding shower screen.
Mid-sized traditional 3/4 bathroom in Miami with shaker cabinets, light wood cabinets, an alcove tub, an alcove shower, a two-piece toilet, grey walls, porcelain floors, an undermount sink, granite benchtops, grey floor and a sliding shower screen.
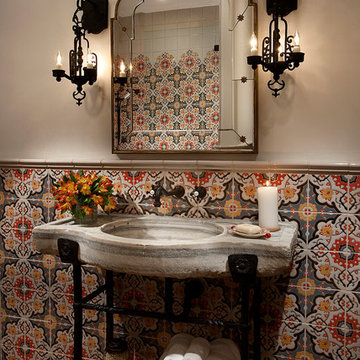
Custom luxury Powder Rooms for your guests by Fratantoni luxury Estates!
Follow us on Pinterest, Facebook, Twitter and Instagram for more inspiring photos!
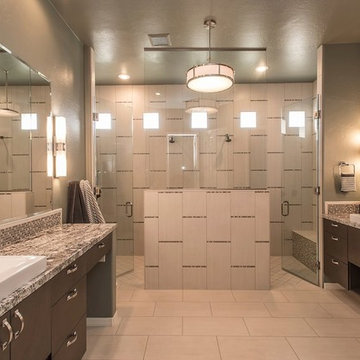
This bathroom was designed by Custom Creative Remodeling. If you have any questions or are looking for a quote for your next project please visit our website or call us.
www.CustomCreativeRemodeling.com
602-428-6112
-Custom Creative
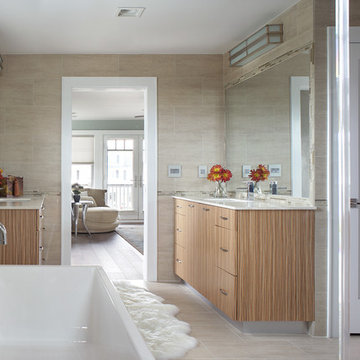
This is an example of a large transitional bathroom in Other with flat-panel cabinets, light wood cabinets, granite benchtops, a freestanding tub, beige tile, an undermount sink, a double shower, a two-piece toilet, porcelain tile, beige walls and porcelain floors.
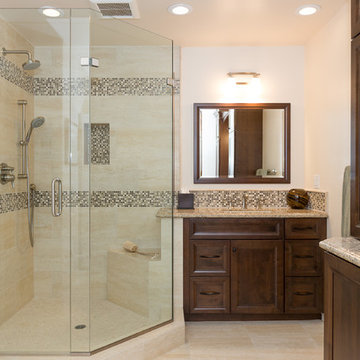
Remodeled Master Bathroom. Original layout consisted of a tiled tub/ shower & standard double sinks. The scope of work included conversion to shower only with 12" x 24" porcelain tile & glass mosaic liner. Client preferred to separate vanities with reeded glass front doors & matching mirrors. The same glass mosaic tile was used for backsplashes. New wall sconces complete the look.
Brett Hickman
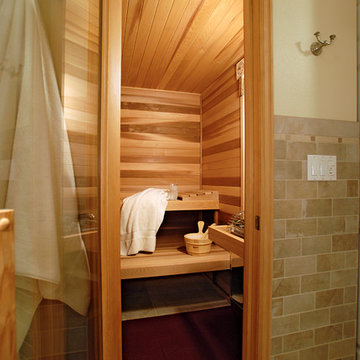
Basement Renovation
Photos: Rebecca Zurstadt-Peterson
Mid-sized traditional bathroom in Portland with shaker cabinets, medium wood cabinets, a one-piece toilet, gray tile, stone tile, beige walls, porcelain floors, an undermount sink, granite benchtops and with a sauna.
Mid-sized traditional bathroom in Portland with shaker cabinets, medium wood cabinets, a one-piece toilet, gray tile, stone tile, beige walls, porcelain floors, an undermount sink, granite benchtops and with a sauna.
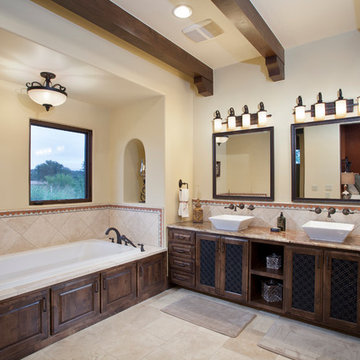
Andrea Calo
Large mediterranean master bathroom in Austin with a vessel sink, shaker cabinets, dark wood cabinets, a drop-in tub, beige tile, porcelain tile, beige walls, porcelain floors, granite benchtops and beige floor.
Large mediterranean master bathroom in Austin with a vessel sink, shaker cabinets, dark wood cabinets, a drop-in tub, beige tile, porcelain tile, beige walls, porcelain floors, granite benchtops and beige floor.
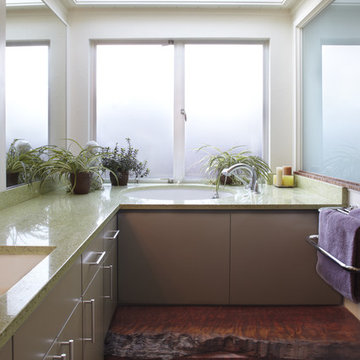
To best use the space in this tight Bathroom the Linen Closet glass door swings 180 degrees and doubles as the shower door. A locally sourced reclaimed wood step with live edge leads to the bath-tub. Vetrazzo countertops, a green material made with recycled glass.
Photo: Muffy Kibbey

The elegant master bathroom has an old-world feel with a modern touch. It's barrel-vaulted ceiling leads to the freestanding soaker tub that is surrounded by linen drapery.
The airy panels hide built-in cubbies for the homeowner to store her bath products, so to alway be in reach, but our to view.
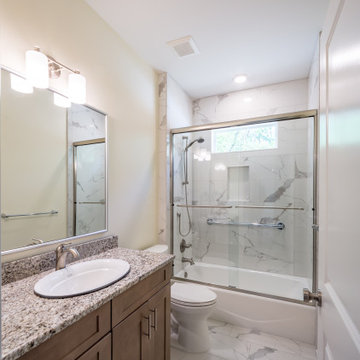
A custom bathroom with granite countertops and porcelain tile flooring.
Design ideas for a mid-sized traditional kids bathroom with recessed-panel cabinets, brown cabinets, an alcove tub, an alcove shower, a two-piece toilet, white tile, yellow walls, an undermount sink, granite benchtops, white floor, a sliding shower screen, multi-coloured benchtops, a niche, a single vanity, a built-in vanity, porcelain tile and porcelain floors.
Design ideas for a mid-sized traditional kids bathroom with recessed-panel cabinets, brown cabinets, an alcove tub, an alcove shower, a two-piece toilet, white tile, yellow walls, an undermount sink, granite benchtops, white floor, a sliding shower screen, multi-coloured benchtops, a niche, a single vanity, a built-in vanity, porcelain tile and porcelain floors.
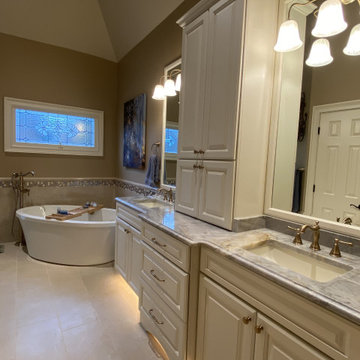
Toilet: Kohler K5401-PA-0 (One piece) bidet toilet
Tile: 12" x 24" Enchant honed, 3" hex, 8" x 24" Enchant polished
Tub: MTI MBOFS6636A 9Bisque)
Faucets: Delta Cassidy Champagne Bronze
Cabinets: Kemper Herrington Maple coconut
Granite: Beverly Blue
Sinks: Mr Direct
Hardware: Hardware Resources 658-160SBZ

Gorgeous Master Bathroom remodel. We kept most of the original layout but removed a small linen closet, a large jetted tub, and a fiberglass shower. We enlarged the shower area to include a built in seat and wall niche. We framed in for a drop in soaking tub and completely tiled that half of the room from floor to ceiling and installed a large mirror to help give the room an even larger feel.
The cabinets were designed to have a center pantry style cabinet to make up for the loss of the linen closet.
We installed large format porcelain on the floor and a 4x12 white porcelain subway tile for the shower, tub, and walls. The vanity tops, ledges, curb, and seat are all granite.
All of the fixtures are a flat black modern style and a custom glass door and half wall panel was installed.
This Master Bathroom is pure class!
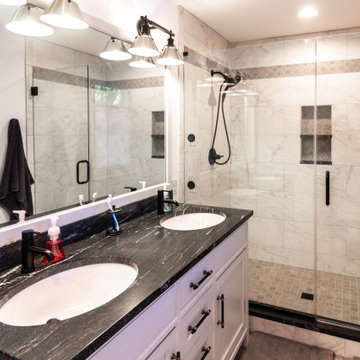
Photo of a mid-sized traditional master bathroom in Other with flat-panel cabinets, white cabinets, an alcove shower, a two-piece toilet, white tile, porcelain tile, white walls, porcelain floors, an undermount sink, granite benchtops, grey floor, a hinged shower door, black benchtops, a niche, a double vanity and a built-in vanity.
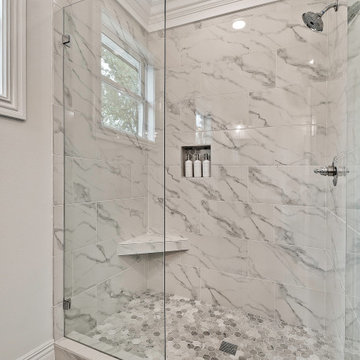
Photo of a traditional bathroom in Other with raised-panel cabinets, black cabinets, an alcove shower, white tile, porcelain tile, white walls, porcelain floors, an undermount sink, granite benchtops, white floor, a hinged shower door, white benchtops, a shower seat, a double vanity and a built-in vanity.
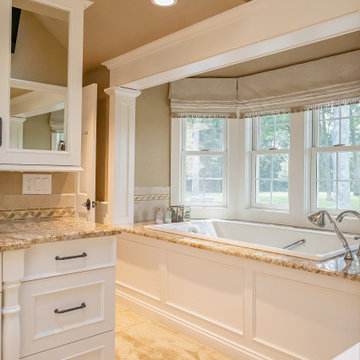
The master suite continues into the master bathroom. This space had a cosmetic improvement with the painting of existing cabinetry, paneling the face of the soaking tub, the addition of wallpaper and window treatments.
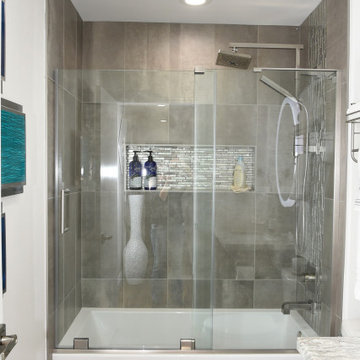
Photo of a mid-sized modern kids bathroom in Phoenix with recessed-panel cabinets, dark wood cabinets, an alcove tub, a shower/bathtub combo, a one-piece toilet, gray tile, porcelain tile, white walls, porcelain floors, an undermount sink, granite benchtops, multi-coloured floor, a hinged shower door, grey benchtops, a niche, a single vanity and a built-in vanity.
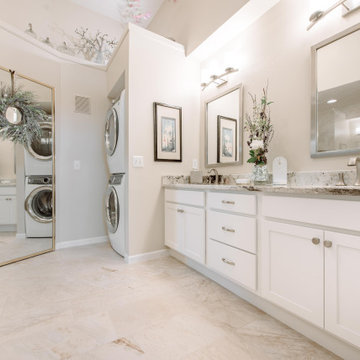
©Tyler Breedwell Photography
Mid-sized traditional master bathroom in Cincinnati with flat-panel cabinets, white cabinets, an alcove shower, a one-piece toilet, beige tile, porcelain tile, beige walls, porcelain floors, an undermount sink, granite benchtops, beige floor, a hinged shower door, multi-coloured benchtops, a laundry, a double vanity, a built-in vanity and vaulted.
Mid-sized traditional master bathroom in Cincinnati with flat-panel cabinets, white cabinets, an alcove shower, a one-piece toilet, beige tile, porcelain tile, beige walls, porcelain floors, an undermount sink, granite benchtops, beige floor, a hinged shower door, multi-coloured benchtops, a laundry, a double vanity, a built-in vanity and vaulted.
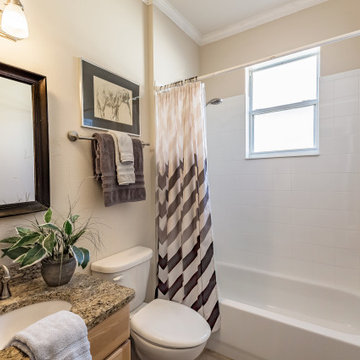
Master Bedroom in Highlands Ridge Contemporary. Design by Doshia Wagner of NonStop Staging. Photography by Christina Cook Lee.
This is an example of a large contemporary bathroom in Tampa with recessed-panel cabinets, white cabinets, an alcove tub, a shower/bathtub combo, a one-piece toilet, white tile, ceramic tile, beige walls, porcelain floors, an undermount sink, granite benchtops, beige floor, a shower curtain and brown benchtops.
This is an example of a large contemporary bathroom in Tampa with recessed-panel cabinets, white cabinets, an alcove tub, a shower/bathtub combo, a one-piece toilet, white tile, ceramic tile, beige walls, porcelain floors, an undermount sink, granite benchtops, beige floor, a shower curtain and brown benchtops.
Bathroom Design Ideas with Porcelain Floors and Granite Benchtops
4

