Bathroom Design Ideas with Porcelain Tile and a Built-in Vanity
Refine by:
Budget
Sort by:Popular Today
141 - 160 of 16,898 photos
Item 1 of 3
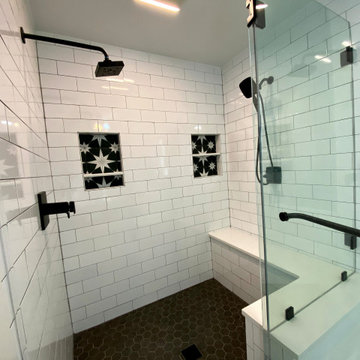
The large shower was desperately in need of an update after it was built 20 yrs ago and had no updates. I used a large white subway on the walls, charcoal hex on the floor, a stunning star pattern tile in the niche, and charcoal grout to make the white subway pop and blend the floor. The bench is a beautiful white quartz for a seamless look and feel. Black matte shower fixtures, one rain head and one handheld ties it all together and a custom clear glass shower door enables you to see the gorgeous shower.
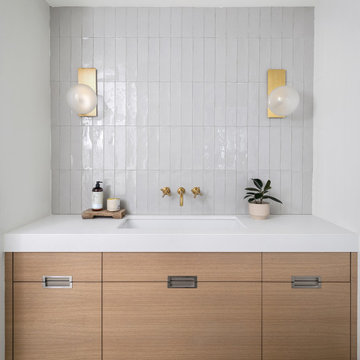
Design ideas for a mid-sized scandinavian bathroom in San Diego with flat-panel cabinets, light wood cabinets, an alcove tub, a shower/bathtub combo, a one-piece toilet, gray tile, porcelain tile, white walls, porcelain floors, an undermount sink, engineered quartz benchtops, grey floor, a hinged shower door, white benchtops, a single vanity and a built-in vanity.
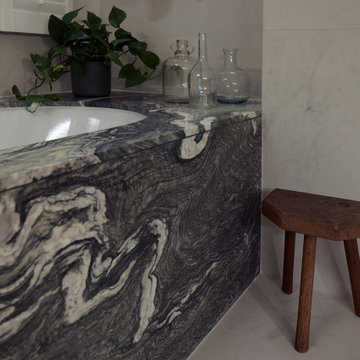
A series of light touch interventions within a Victorian terraced house in Kensington culminated with the refurbishment of the main bedroom ensuite. The existing bathroom was in need of renovation works that would benefit from key layout adjustments.
Great attention was given to the detailing of the new joinery elements in pursuit of a sumptuous and textured atmosphere. Two marble slabs were carefully sourced to clad the alcove bath and form the vanity splashback and counter. Woven rattan panels infill the oak framed cabinetry in a confluence of materials and techniques that dialogue with the pre-existing Victorian heritage.
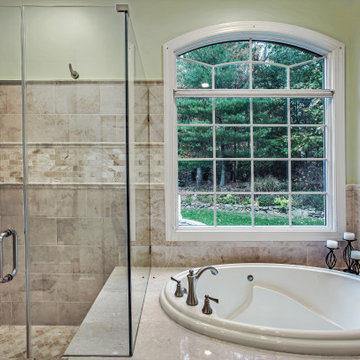
Elegant, Open and Classy could describe this newly remodeled Owners Bath.
So we'll stick with that!
Mid-sized traditional master bathroom in DC Metro with raised-panel cabinets, white cabinets, a drop-in tub, a corner shower, a two-piece toilet, beige tile, porcelain tile, green walls, porcelain floors, an undermount sink, marble benchtops, beige floor, a hinged shower door, brown benchtops, a shower seat, a double vanity and a built-in vanity.
Mid-sized traditional master bathroom in DC Metro with raised-panel cabinets, white cabinets, a drop-in tub, a corner shower, a two-piece toilet, beige tile, porcelain tile, green walls, porcelain floors, an undermount sink, marble benchtops, beige floor, a hinged shower door, brown benchtops, a shower seat, a double vanity and a built-in vanity.
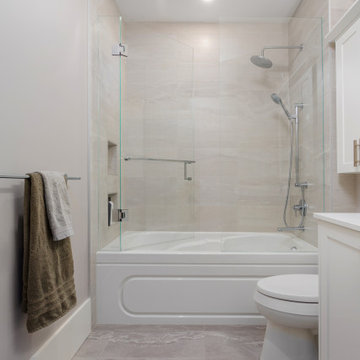
Design ideas for a small transitional kids bathroom in Vancouver with shaker cabinets, white cabinets, an alcove tub, a shower/bathtub combo, a one-piece toilet, gray tile, porcelain tile, grey walls, porcelain floors, an undermount sink, engineered quartz benchtops, grey floor, a hinged shower door, white benchtops, a niche, a single vanity and a built-in vanity.
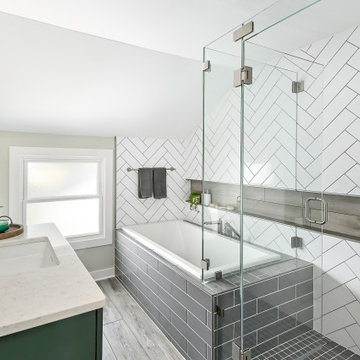
The clients contacted us after purchasing their first home. The house had one full bath and it felt tight and cramped with a soffit and two awkward closets. They wanted to create a functional, yet luxurious, contemporary spa-like space. We redesigned the bathroom to include both a bathtub and walk-in shower, with a modern shower ledge and herringbone tiled walls. The space evokes a feeling of calm and relaxation, with white, gray and green accents. The integrated mirror, oversized backsplash, and green vanity complement the minimalistic design so effortlessly.

Although the footprint stayed the same, the functionality and storage were greatly improved, along with all the surfaces and fixtures.
Inspiration for a mid-sized country kids bathroom in San Francisco with raised-panel cabinets, blue cabinets, an alcove tub, a shower/bathtub combo, white tile, porcelain tile, an undermount sink, engineered quartz benchtops, a shower curtain, white benchtops, a double vanity and a built-in vanity.
Inspiration for a mid-sized country kids bathroom in San Francisco with raised-panel cabinets, blue cabinets, an alcove tub, a shower/bathtub combo, white tile, porcelain tile, an undermount sink, engineered quartz benchtops, a shower curtain, white benchtops, a double vanity and a built-in vanity.
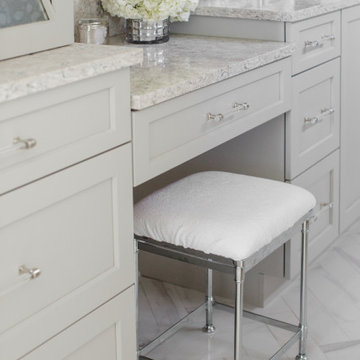
Full renovation of master bath. Removed linen closet and added mirrored linen cabinet to have create a more seamless feel.
Mid-sized traditional master bathroom in Charleston with recessed-panel cabinets, grey cabinets, white tile, porcelain tile, porcelain floors, an undermount sink, engineered quartz benchtops, white floor, a hinged shower door, grey benchtops, an enclosed toilet, a double vanity, a built-in vanity, wallpaper and a freestanding tub.
Mid-sized traditional master bathroom in Charleston with recessed-panel cabinets, grey cabinets, white tile, porcelain tile, porcelain floors, an undermount sink, engineered quartz benchtops, white floor, a hinged shower door, grey benchtops, an enclosed toilet, a double vanity, a built-in vanity, wallpaper and a freestanding tub.
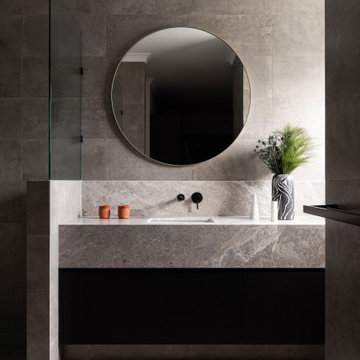
This is an example of a mid-sized modern master bathroom in Perth with black cabinets, gray tile, porcelain tile, porcelain floors, an undermount sink, marble benchtops, grey floor, grey benchtops, a single vanity, a curbless shower, an open shower and a built-in vanity.
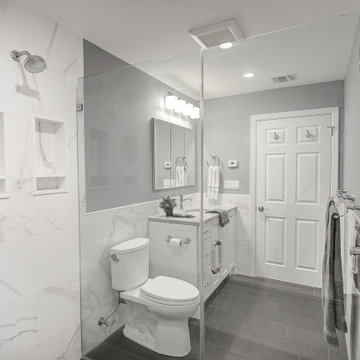
This family expanded their living space with a new family room extension with a large bathroom and a laundry room. The new roomy family room has reclaimed beams on the ceiling, porcelain wood look flooring and a wood burning fireplace with a stone facade going straight up the cathedral ceiling. The fireplace hearth is raised with the TV mounted over the reclaimed wood mantle. The new bathroom is larger than the existing was with light and airy porcelain tile that looks like marble without the maintenance hassle. The unique stall shower and platform tub combination is separated from the rest of the bathroom by a clear glass shower door and partition. The trough drain located near the tub platform keep the water from flowing past the curbless entry. Complimenting the light and airy feel of the new bathroom is a white vanity with a light gray quartz top and light gray paint on the walls. To complete this new addition to the home we added a laundry room complete with plenty of additional storage and stackable washer and dryer.
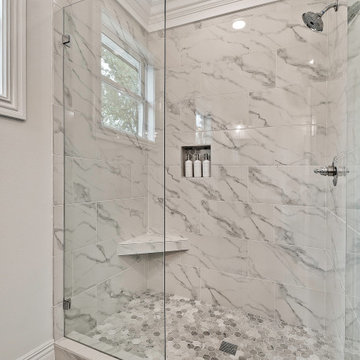
Photo of a traditional bathroom in Other with raised-panel cabinets, black cabinets, an alcove shower, white tile, porcelain tile, white walls, porcelain floors, an undermount sink, granite benchtops, white floor, a hinged shower door, white benchtops, a shower seat, a double vanity and a built-in vanity.
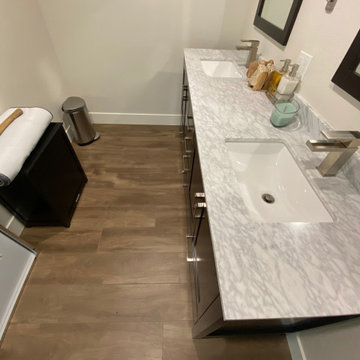
Contemporary Master Bathroom Remodel in Agoura Hills. These homeowners wanted an updated bathroom with a soaking tub under a window. We provide that for them, along with a shower with a squared shower-head and a pebble stone shower floor.
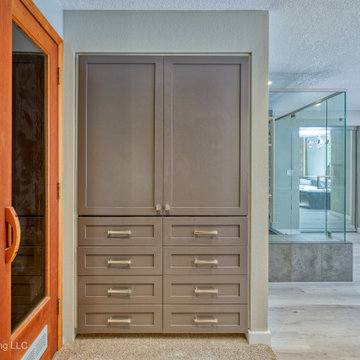
We removed the long wall of mirrors and moved the tub into the empty space at the left end of the vanity. We replaced the carpet with a beautiful and durable Luxury Vinyl Plank. We simply refaced the double vanity with a shaker style.
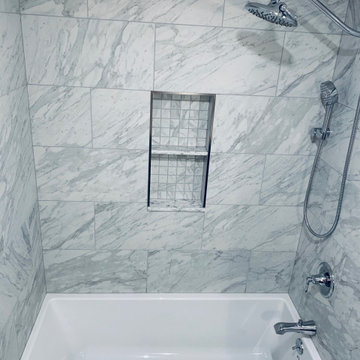
This bathroom remodel was designed by Nicole from our Windham showroom. This remodel features Cabico Essence cabinets with maple wood, Stretto door style (flat panel) and Bonavista (blue paint) finish. This remodel also features LG viatera Quartz countertop with Rococo color and standard edge. This also was used for shelves in the shower. The floor and shower walls is 12” x 24” by Mediterranean with Marmol Venatino color in honed. The shampoo niche is also in the same tile and color but in 2” x 2” size in honed. Other features includes Maax tub in white, Moen chrome faucet, Kohler Caxton white sink, Moen Chrome Showerhead, Moen Chrome Valve Trim, Moen Flara Chrome light fixture, Moen chrome Towel Ring, and Moen chrome double robe hook. The hardware is by Amerock with Chrome Handles and Knobs.
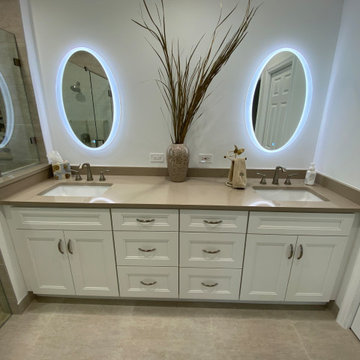
Double sink vanity with Modern designed white Flat Panel door built-in cabinetry. Lighted oval shaped Mirrors. Two rectangle under mount lavatory sinks. Easy maintenance Quartz counter top
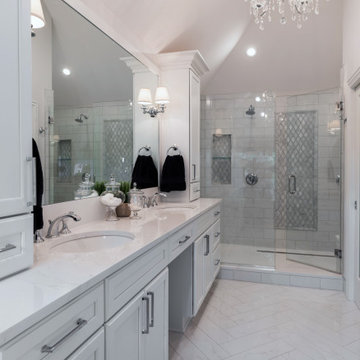
Design ideas for a mid-sized traditional master bathroom in Chicago with white cabinets, a claw-foot tub, a double shower, a two-piece toilet, white tile, porcelain tile, grey walls, porcelain floors, an undermount sink, solid surface benchtops, white floor, a hinged shower door, white benchtops, a niche, a double vanity, a built-in vanity, recessed and recessed-panel cabinets.
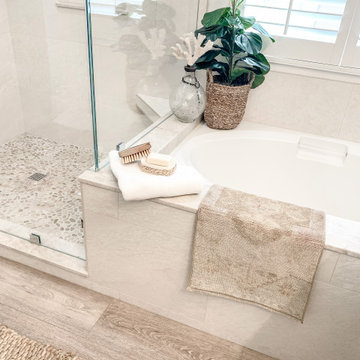
Using a deep soaking tub and very organic materials gives this Master bathroom re- model a very luxurious yet casual feel.
Inspiration for a mid-sized beach style master bathroom in Orange County with shaker cabinets, white cabinets, an undermount tub, a corner shower, beige tile, porcelain tile, white walls, light hardwood floors, a drop-in sink, quartzite benchtops, a hinged shower door, beige benchtops, a shower seat, a double vanity and a built-in vanity.
Inspiration for a mid-sized beach style master bathroom in Orange County with shaker cabinets, white cabinets, an undermount tub, a corner shower, beige tile, porcelain tile, white walls, light hardwood floors, a drop-in sink, quartzite benchtops, a hinged shower door, beige benchtops, a shower seat, a double vanity and a built-in vanity.
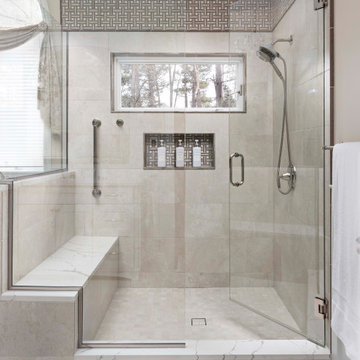
This is an example of an expansive traditional master bathroom in Detroit with recessed-panel cabinets, white cabinets, a freestanding tub, a corner shower, a bidet, white tile, porcelain tile, beige walls, porcelain floors, an undermount sink, engineered quartz benchtops, beige floor, a hinged shower door, white benchtops, an enclosed toilet, a double vanity, a built-in vanity, vaulted and decorative wall panelling.
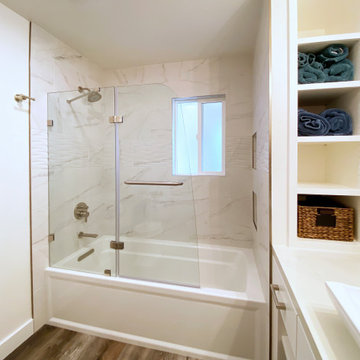
Photo of a mid-sized transitional 3/4 bathroom in Other with shaker cabinets, white cabinets, an alcove tub, an alcove shower, a two-piece toilet, black and white tile, porcelain tile, white walls, vinyl floors, a vessel sink, engineered quartz benchtops, brown floor, a hinged shower door, grey benchtops, a niche, a single vanity and a built-in vanity.
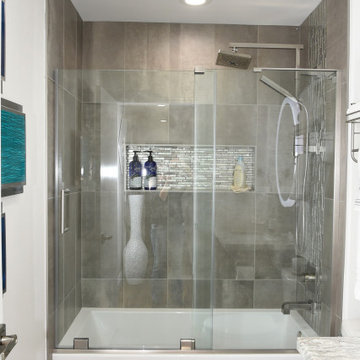
Photo of a mid-sized modern kids bathroom in Phoenix with recessed-panel cabinets, dark wood cabinets, an alcove tub, a shower/bathtub combo, a one-piece toilet, gray tile, porcelain tile, white walls, porcelain floors, an undermount sink, granite benchtops, multi-coloured floor, a hinged shower door, grey benchtops, a niche, a single vanity and a built-in vanity.
Bathroom Design Ideas with Porcelain Tile and a Built-in Vanity
8

