Bathroom Design Ideas with Flat-panel Cabinets and Quartzite Benchtops
Refine by:
Budget
Sort by:Popular Today
1 - 20 of 13,635 photos
Item 1 of 3

Design ideas for a mid-sized contemporary kids bathroom in Melbourne with brown cabinets, blue tile, porcelain floors, quartzite benchtops, beige floor, beige benchtops, a double vanity, a built-in vanity and flat-panel cabinets.

This is an example of a mid-sized beach style bathroom in Sydney with medium wood cabinets, white tile, ceramic tile, ceramic floors, a vessel sink, quartzite benchtops, beige floor, a hinged shower door, white benchtops, a double vanity, a floating vanity, flat-panel cabinets, a curbless shower and beige walls.
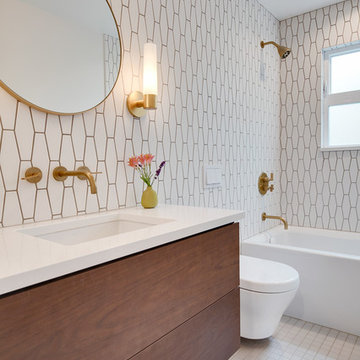
Our clients wanted to update the bathroom on the main floor to reflect the style of the rest of their home. The clean white lines, gold fixtures and floating vanity give this space a very elegant and modern look.

We undertook a comprehensive bathroom remodel to improve the functionality and aesthetics of the space. To create a more open and spacious layout, we expanded the room by 2 feet, shifted the door, and reconfigured the entire layout. We utilized a variety of high-quality materials to create a simple but timeless finish palette, including a custom 96” warm wood-tone custom-made vanity by Draftwood Design, Silestone Cincel Gray quartz countertops, Hexagon Dolomite Bianco floor tiles, and Natural Dolomite Bianco wall tiles.

Photo of a small midcentury master bathroom in Chicago with flat-panel cabinets, medium wood cabinets, a freestanding tub, a corner shower, a one-piece toilet, white tile, subway tile, white walls, porcelain floors, an undermount sink, quartzite benchtops, black floor, a hinged shower door, white benchtops, a single vanity and a built-in vanity.
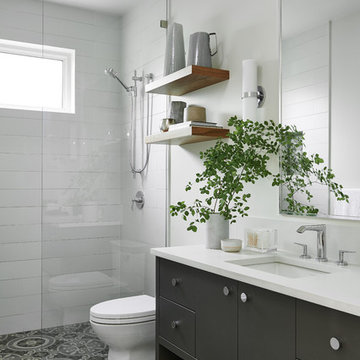
Joshua Lawrence
Photo of a mid-sized contemporary 3/4 bathroom in Vancouver with grey cabinets, an open shower, a one-piece toilet, white walls, cement tiles, a vessel sink, quartzite benchtops, grey floor, an open shower, white benchtops and flat-panel cabinets.
Photo of a mid-sized contemporary 3/4 bathroom in Vancouver with grey cabinets, an open shower, a one-piece toilet, white walls, cement tiles, a vessel sink, quartzite benchtops, grey floor, an open shower, white benchtops and flat-panel cabinets.
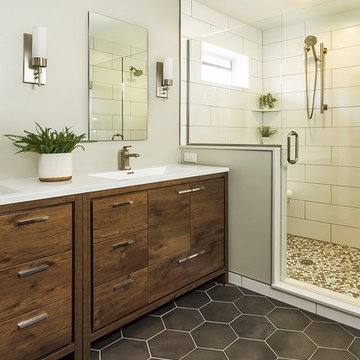
Seth Benn Photography
Photo of a mid-sized transitional master bathroom in Minneapolis with dark wood cabinets, white tile, subway tile, grey walls, porcelain floors, an undermount sink, quartzite benchtops, grey floor, a hinged shower door, white benchtops and flat-panel cabinets.
Photo of a mid-sized transitional master bathroom in Minneapolis with dark wood cabinets, white tile, subway tile, grey walls, porcelain floors, an undermount sink, quartzite benchtops, grey floor, a hinged shower door, white benchtops and flat-panel cabinets.
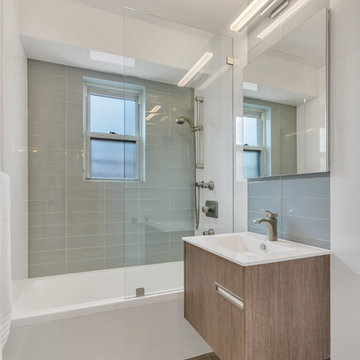
Design ideas for a small modern 3/4 bathroom in New York with flat-panel cabinets, brown cabinets, a drop-in tub, a shower/bathtub combo, a one-piece toilet, green tile, glass tile, grey walls, ceramic floors, a drop-in sink, quartzite benchtops, black floor and an open shower.
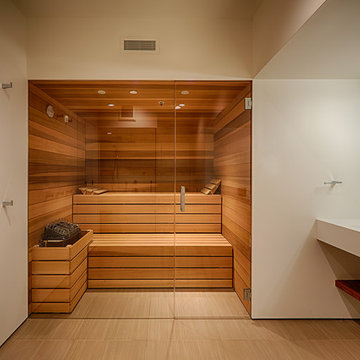
Large modern master bathroom in Houston with flat-panel cabinets, an alcove tub, an alcove shower, beige tile, brown tile, white walls, an undermount sink, quartzite benchtops, porcelain floors and beige floor.

THE SETUP
Upon moving to Glen Ellyn, the homeowners were eager to infuse their new residence with a style that resonated with their modern aesthetic sensibilities. The primary bathroom, while spacious and structurally impressive with its dramatic high ceilings, presented a dated, overly traditional appearance that clashed with their vision.
Design objectives:
Transform the space into a serene, modern spa-like sanctuary.
Integrate a palette of deep, earthy tones to create a rich, enveloping ambiance.
Employ a blend of organic and natural textures to foster a connection with nature.
THE REMODEL
Design challenges:
Take full advantage of the vaulted ceiling
Source unique marble that is more grounding than fanciful
Design minimal, modern cabinetry with a natural, organic finish
Offer a unique lighting plan to create a sexy, Zen vibe
Design solutions:
To highlight the vaulted ceiling, we extended the shower tile to the ceiling and added a skylight to bathe the area in natural light.
Sourced unique marble with raw, chiseled edges that provide a tactile, earthy element.
Our custom-designed cabinetry in a minimal, modern style features a natural finish, complementing the organic theme.
A truly creative layered lighting strategy dials in the perfect Zen-like atmosphere. The wavy protruding wall tile lights triggered our inspiration but came with an unintended harsh direct-light effect so we sourced a solution: bespoke diffusers measured and cut for the top and bottom of each tile light gap.
THE RENEWED SPACE
The homeowners dreamed of a tranquil, luxurious retreat that embraced natural materials and a captivating color scheme. Our collaborative effort brought this vision to life, creating a bathroom that not only meets the clients’ functional needs but also serves as a daily sanctuary. The carefully chosen materials and lighting design enable the space to shift its character with the changing light of day.
“Trust the process and it will all come together,” the home owners shared. “Sometimes we just stand here and think, ‘Wow, this is lovely!'”

Inspiration for a mid-sized traditional master bathroom in Edmonton with flat-panel cabinets, brown cabinets, a freestanding tub, a corner shower, a one-piece toilet, white tile, ceramic tile, white walls, ceramic floors, a drop-in sink, quartzite benchtops, white floor, a hinged shower door, white benchtops, a double vanity and a built-in vanity.

Our clients wanted to add on to their 1950's ranch house, but weren't sure whether to go up or out. We convinced them to go out, adding a Primary Suite addition with bathroom, walk-in closet, and spacious Bedroom with vaulted ceiling. To connect the addition with the main house, we provided plenty of light and a built-in bookshelf with detailed pendant at the end of the hall. The clients' style was decidedly peaceful, so we created a wet-room with green glass tile, a door to a small private garden, and a large fir slider door from the bedroom to a spacious deck. We also used Yakisugi siding on the exterior, adding depth and warmth to the addition. Our clients love using the tub while looking out on their private paradise!
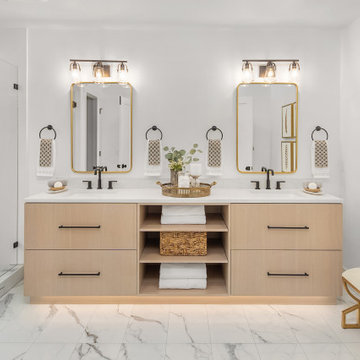
Design ideas for a large beach style master bathroom in Seattle with flat-panel cabinets, light wood cabinets, an alcove shower, white tile, porcelain tile, white walls, porcelain floors, an undermount sink, quartzite benchtops, white floor, a hinged shower door, white benchtops, a double vanity and a built-in vanity.

Design ideas for a mid-sized midcentury master bathroom in Austin with flat-panel cabinets, medium wood cabinets, a freestanding tub, green tile, subway tile, grey walls, ceramic floors, an undermount sink, quartzite benchtops, white floor, a hinged shower door, white benchtops, a double vanity and a built-in vanity.
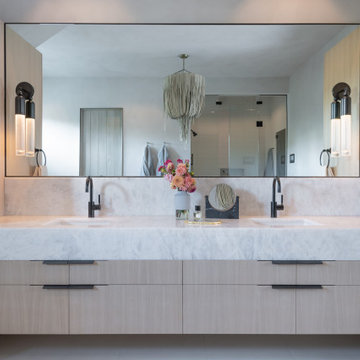
Photo of a large country master bathroom in Other with flat-panel cabinets, light wood cabinets, quartzite benchtops, a double vanity and a floating vanity.

Photo of a large modern master wet room bathroom in Chicago with flat-panel cabinets, brown cabinets, a bidet, gray tile, porcelain tile, white walls, porcelain floors, an undermount sink, quartzite benchtops, black floor, a hinged shower door, black benchtops, a shower seat, a double vanity and a floating vanity.

Inspiration for a large contemporary master bathroom in Miami with flat-panel cabinets, beige cabinets, a double shower, a two-piece toilet, beige tile, ceramic tile, white walls, ceramic floors, an undermount sink, quartzite benchtops, grey floor, a hinged shower door, black benchtops, an enclosed toilet, a double vanity and a built-in vanity.

Photo of a transitional master bathroom in New York with medium wood cabinets, a freestanding tub, an alcove shower, a one-piece toilet, white tile, marble, white walls, wood-look tile, an undermount sink, quartzite benchtops, a hinged shower door, white benchtops, a shower seat, a double vanity, a freestanding vanity and flat-panel cabinets.
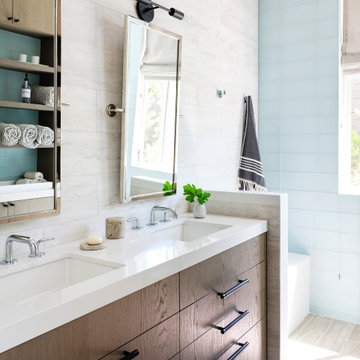
This is an example of a contemporary kids bathroom in San Francisco with flat-panel cabinets, medium wood cabinets, glass tile, beige walls, wood-look tile, a drop-in sink, quartzite benchtops, brown floor, a double vanity, a built-in vanity, blue tile and white benchtops.
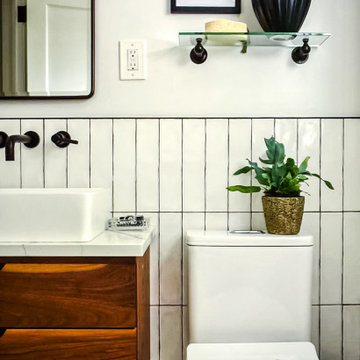
Photo of a small industrial master bathroom in Philadelphia with flat-panel cabinets, medium wood cabinets, an alcove tub, a shower/bathtub combo, a one-piece toilet, white tile, ceramic tile, white walls, cement tiles, a vessel sink, quartzite benchtops, black floor, a shower curtain, white benchtops, a single vanity and a floating vanity.
Bathroom Design Ideas with Flat-panel Cabinets and Quartzite Benchtops
1