Bathroom Design Ideas with Brown Floor and Recessed
Refine by:
Budget
Sort by:Popular Today
1 - 20 of 536 photos
Item 1 of 3

Design ideas for a large traditional master wet room bathroom in Nashville with recessed-panel cabinets, white cabinets, a freestanding tub, a two-piece toilet, white tile, porcelain tile, grey walls, medium hardwood floors, an undermount sink, engineered quartz benchtops, brown floor, a hinged shower door, white benchtops, a niche, a double vanity, a built-in vanity, recessed and wallpaper.
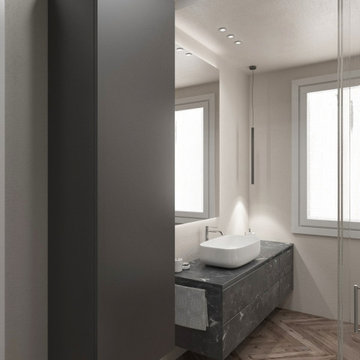
Il bagno a quattro elementi è caratterizzato dal mobile sospeso completamente in finitura marmo nero e un lavabo a ciotola in appoggio. Il rivestimento in gres beige contrasta con il grigio antracite dei contenitore.

This 1910 West Highlands home was so compartmentalized that you couldn't help to notice you were constantly entering a new room every 8-10 feet. There was also a 500 SF addition put on the back of the home to accommodate a living room, 3/4 bath, laundry room and back foyer - 350 SF of that was for the living room. Needless to say, the house needed to be gutted and replanned.
Kitchen+Dining+Laundry-Like most of these early 1900's homes, the kitchen was not the heartbeat of the home like they are today. This kitchen was tucked away in the back and smaller than any other social rooms in the house. We knocked out the walls of the dining room to expand and created an open floor plan suitable for any type of gathering. As a nod to the history of the home, we used butcherblock for all the countertops and shelving which was accented by tones of brass, dusty blues and light-warm greys. This room had no storage before so creating ample storage and a variety of storage types was a critical ask for the client. One of my favorite details is the blue crown that draws from one end of the space to the other, accenting a ceiling that was otherwise forgotten.
Primary Bath-This did not exist prior to the remodel and the client wanted a more neutral space with strong visual details. We split the walls in half with a datum line that transitions from penny gap molding to the tile in the shower. To provide some more visual drama, we did a chevron tile arrangement on the floor, gridded the shower enclosure for some deep contrast an array of brass and quartz to elevate the finishes.
Powder Bath-This is always a fun place to let your vision get out of the box a bit. All the elements were familiar to the space but modernized and more playful. The floor has a wood look tile in a herringbone arrangement, a navy vanity, gold fixtures that are all servants to the star of the room - the blue and white deco wall tile behind the vanity.
Full Bath-This was a quirky little bathroom that you'd always keep the door closed when guests are over. Now we have brought the blue tones into the space and accented it with bronze fixtures and a playful southwestern floor tile.
Living Room & Office-This room was too big for its own good and now serves multiple purposes. We condensed the space to provide a living area for the whole family plus other guests and left enough room to explain the space with floor cushions. The office was a bonus to the project as it provided privacy to a room that otherwise had none before.
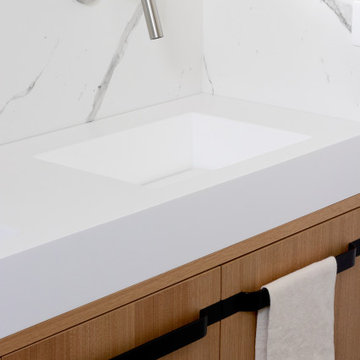
This is an example of a mid-sized modern 3/4 bathroom in Naples with beaded inset cabinets, white cabinets, a curbless shower, a two-piece toilet, gray tile, marble, white walls, porcelain floors, an integrated sink, solid surface benchtops, brown floor, white benchtops, a shower seat, a double vanity, a floating vanity, recessed and decorative wall panelling.

Inspiration for a large contemporary master bathroom in Las Vegas with white cabinets, a double shower, white walls, an undermount sink, brown floor, a hinged shower door, white benchtops, a shower seat, a double vanity, a built-in vanity, recessed, shaker cabinets, a one-piece toilet, vinyl floors and quartzite benchtops.
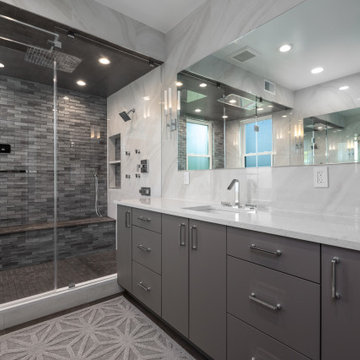
Inspiration for a mid-sized modern 3/4 bathroom in DC Metro with flat-panel cabinets, grey cabinets, a shower/bathtub combo, a one-piece toilet, white tile, ceramic tile, white walls, a wall-mount sink, quartzite benchtops, brown floor, a hinged shower door, white benchtops, a shower seat, a single vanity, a built-in vanity and recessed.
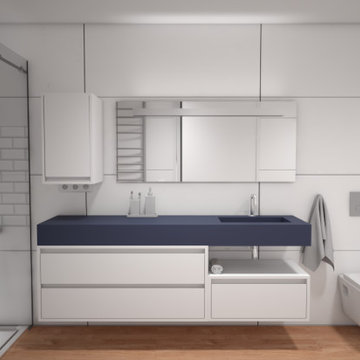
Design ideas for a small modern 3/4 bathroom in Other with flat-panel cabinets, blue cabinets, an alcove shower, white tile, wood-look tile, white walls, an integrated sink, solid surface benchtops, brown floor, a sliding shower screen, blue benchtops, an enclosed toilet, a single vanity, a floating vanity and recessed.
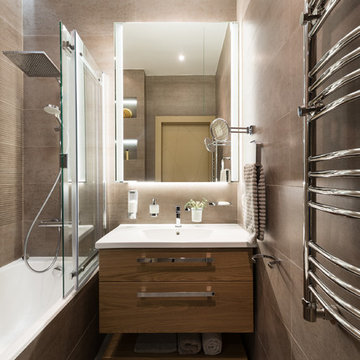
Mid-sized contemporary master bathroom in Moscow with flat-panel cabinets, medium wood cabinets, an alcove tub, a shower/bathtub combo, brown tile, porcelain tile, brown walls, porcelain floors, an integrated sink, solid surface benchtops, brown floor, a sliding shower screen, white benchtops, a single vanity, a floating vanity and recessed.

Photo of a mid-sized contemporary 3/4 bathroom in Other with flat-panel cabinets, brown cabinets, an open shower, a wall-mount toilet, white walls, painted wood floors, a drop-in sink, marble benchtops, brown floor, an open shower, white benchtops, a single vanity, a floating vanity and recessed.

Die kleinste freistehende Badewanne Funny West von Antonio Lupi ist nur L 153,5 x T 81 cm
Photo of a large contemporary master wet room bathroom in Other with flat-panel cabinets, grey cabinets, a freestanding tub, a wall-mount toilet, grey walls, medium hardwood floors, an integrated sink, solid surface benchtops, brown floor, white benchtops, a double vanity, a floating vanity and recessed.
Photo of a large contemporary master wet room bathroom in Other with flat-panel cabinets, grey cabinets, a freestanding tub, a wall-mount toilet, grey walls, medium hardwood floors, an integrated sink, solid surface benchtops, brown floor, white benchtops, a double vanity, a floating vanity and recessed.

architetto Debora Di Michele
Design ideas for a large scandinavian 3/4 bathroom in Other with white cabinets, a drop-in tub, a shower/bathtub combo, a two-piece toilet, blue tile, blue walls, wood-look tile, an integrated sink, solid surface benchtops, brown floor, a hinged shower door, white benchtops, a single vanity, a floating vanity and recessed.
Design ideas for a large scandinavian 3/4 bathroom in Other with white cabinets, a drop-in tub, a shower/bathtub combo, a two-piece toilet, blue tile, blue walls, wood-look tile, an integrated sink, solid surface benchtops, brown floor, a hinged shower door, white benchtops, a single vanity, a floating vanity and recessed.

Large eclectic master bathroom in Other with brown cabinets, a freestanding tub, a curbless shower, a wall-mount toilet, green tile, limestone, grey walls, medium hardwood floors, a vessel sink, wood benchtops, brown floor, a hinged shower door, brown benchtops, a double vanity, a freestanding vanity, recessed and wallpaper.
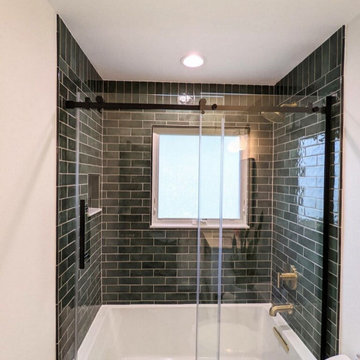
The beautiful emerald tile really makes this remodel pop! For this project, we started with a new deep soaking tub, shower niche, and Latricrete Hydro-Ban waterproofing. The finishes included emerald green subway tile, Kohler Brass fixtures, and a Kohler sliding shower door. We finished up with a few final touches to the mirror, lighting, and towel rods.

Bronzo, nero e legno sono le caratteristiche di questo bagno che serve la zona giorno della casa.
Rivestimenti @porcelanosa
Sanitari @ceramicacatalano
Rubinetterie @fir_italia

Reforma realizada por la empresa Mejuto Interiorisme en Barcelona.
Electrodomésticos: Neff
Fotografía: Julen Esnal Photography
Inspiration for a mid-sized contemporary master bathroom in Other with flat-panel cabinets, black cabinets, an alcove shower, a wall-mount toilet, beige tile, beige walls, medium hardwood floors, a vessel sink, wood benchtops, brown floor, a single vanity, a freestanding vanity and recessed.
Inspiration for a mid-sized contemporary master bathroom in Other with flat-panel cabinets, black cabinets, an alcove shower, a wall-mount toilet, beige tile, beige walls, medium hardwood floors, a vessel sink, wood benchtops, brown floor, a single vanity, a freestanding vanity and recessed.
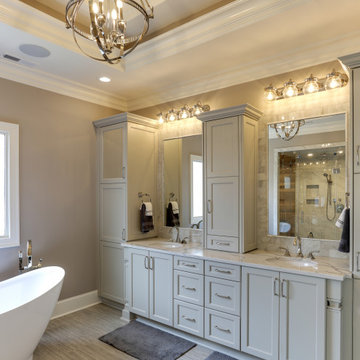
Traditional master wet room bathroom in Raleigh with recessed-panel cabinets, grey cabinets, a freestanding tub, beige walls, an undermount sink, engineered quartz benchtops, brown floor, a hinged shower door, multi-coloured benchtops, a double vanity, a built-in vanity and recessed.
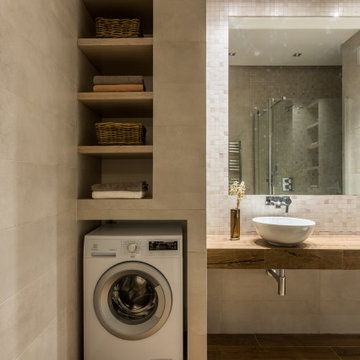
Mid-sized contemporary 3/4 bathroom in Moscow with a corner shower, a wall-mount toilet, beige tile, porcelain tile, beige walls, porcelain floors, a vessel sink, tile benchtops, brown floor, a hinged shower door, beige benchtops, an enclosed toilet, a single vanity and recessed.
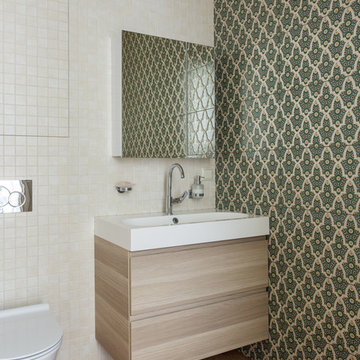
ванна
Inspiration for a small transitional 3/4 wet room bathroom in Moscow with flat-panel cabinets, beige cabinets, a wall-mount toilet, multi-coloured tile, ceramic tile, green walls, mosaic tile floors, a wall-mount sink, quartzite benchtops, brown floor, a hinged shower door, white benchtops, an enclosed toilet, a single vanity, a floating vanity and recessed.
Inspiration for a small transitional 3/4 wet room bathroom in Moscow with flat-panel cabinets, beige cabinets, a wall-mount toilet, multi-coloured tile, ceramic tile, green walls, mosaic tile floors, a wall-mount sink, quartzite benchtops, brown floor, a hinged shower door, white benchtops, an enclosed toilet, a single vanity, a floating vanity and recessed.

This 1910 West Highlands home was so compartmentalized that you couldn't help to notice you were constantly entering a new room every 8-10 feet. There was also a 500 SF addition put on the back of the home to accommodate a living room, 3/4 bath, laundry room and back foyer - 350 SF of that was for the living room. Needless to say, the house needed to be gutted and replanned.
Kitchen+Dining+Laundry-Like most of these early 1900's homes, the kitchen was not the heartbeat of the home like they are today. This kitchen was tucked away in the back and smaller than any other social rooms in the house. We knocked out the walls of the dining room to expand and created an open floor plan suitable for any type of gathering. As a nod to the history of the home, we used butcherblock for all the countertops and shelving which was accented by tones of brass, dusty blues and light-warm greys. This room had no storage before so creating ample storage and a variety of storage types was a critical ask for the client. One of my favorite details is the blue crown that draws from one end of the space to the other, accenting a ceiling that was otherwise forgotten.
Primary Bath-This did not exist prior to the remodel and the client wanted a more neutral space with strong visual details. We split the walls in half with a datum line that transitions from penny gap molding to the tile in the shower. To provide some more visual drama, we did a chevron tile arrangement on the floor, gridded the shower enclosure for some deep contrast an array of brass and quartz to elevate the finishes.
Powder Bath-This is always a fun place to let your vision get out of the box a bit. All the elements were familiar to the space but modernized and more playful. The floor has a wood look tile in a herringbone arrangement, a navy vanity, gold fixtures that are all servants to the star of the room - the blue and white deco wall tile behind the vanity.
Full Bath-This was a quirky little bathroom that you'd always keep the door closed when guests are over. Now we have brought the blue tones into the space and accented it with bronze fixtures and a playful southwestern floor tile.
Living Room & Office-This room was too big for its own good and now serves multiple purposes. We condensed the space to provide a living area for the whole family plus other guests and left enough room to explain the space with floor cushions. The office was a bonus to the project as it provided privacy to a room that otherwise had none before.

Photo of a mid-sized contemporary master bathroom in Rome with beige cabinets, a corner shower, beige tile, porcelain tile, beige walls, light hardwood floors, an integrated sink, engineered quartz benchtops, brown floor, a sliding shower screen, white benchtops, a niche, a single vanity, a freestanding vanity, recessed, beaded inset cabinets and a two-piece toilet.
Bathroom Design Ideas with Brown Floor and Recessed
1