Bathroom Design Ideas with Recessed-panel Cabinets and Light Hardwood Floors
Refine by:
Budget
Sort by:Popular Today
221 - 240 of 1,232 photos
Item 1 of 3
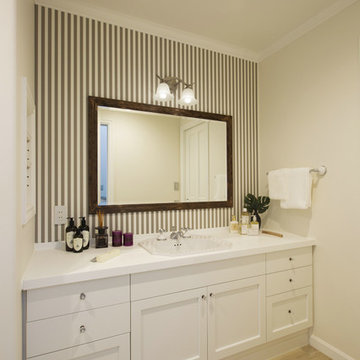
フレンチスタイルの家
Design ideas for a transitional powder room in Tokyo Suburbs with recessed-panel cabinets, white cabinets, white walls, light hardwood floors, a drop-in sink and brown floor.
Design ideas for a transitional powder room in Tokyo Suburbs with recessed-panel cabinets, white cabinets, white walls, light hardwood floors, a drop-in sink and brown floor.
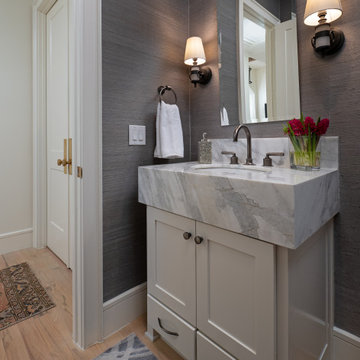
Martha O'Hara Interiors, Interior Design & Photo Styling | Ron McHam Homes, Builder | Jason Jones, Photography
Please Note: All “related,” “similar,” and “sponsored” products tagged or listed by Houzz are not actual products pictured. They have not been approved by Martha O’Hara Interiors nor any of the professionals credited. For information about our work, please contact design@oharainteriors.com.
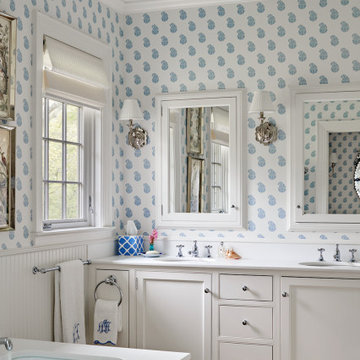
The center of this compact house is a high, open room combining living, dining, and kitchen. Windows on both sides open to the views and the sea breezes, and dormers fill the space with light from above.
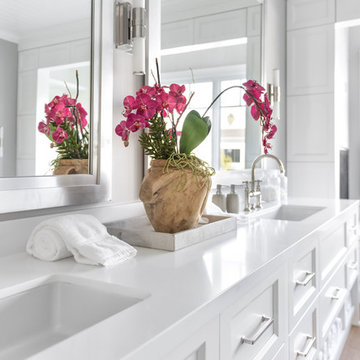
Expansive transitional master bathroom in Los Angeles with recessed-panel cabinets, white cabinets, grey walls, light hardwood floors, an undermount sink and engineered quartz benchtops.
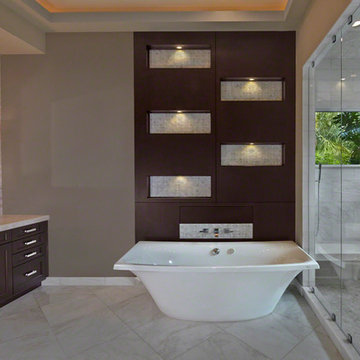
RANDY SMITH
Large modern master bathroom in Miami with recessed-panel cabinets, white cabinets, a freestanding tub, an alcove shower, blue tile, matchstick tile, beige walls, light hardwood floors, a vessel sink and quartzite benchtops.
Large modern master bathroom in Miami with recessed-panel cabinets, white cabinets, a freestanding tub, an alcove shower, blue tile, matchstick tile, beige walls, light hardwood floors, a vessel sink and quartzite benchtops.
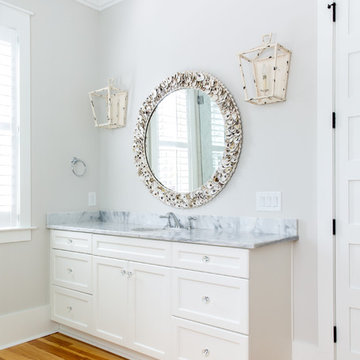
Photo of a mid-sized traditional master bathroom in Charleston with white cabinets, an undermount sink, recessed-panel cabinets, a freestanding tub, an alcove shower, gray tile, marble, white walls, light hardwood floors, marble benchtops, beige floor and a hinged shower door.
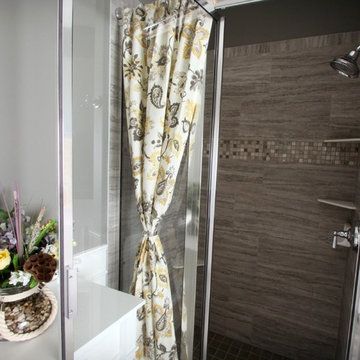
Chelsey Olafson
Photo of a mid-sized contemporary master bathroom in Minneapolis with recessed-panel cabinets, white cabinets, a freestanding tub, a corner shower, a one-piece toilet, beige tile, mosaic tile, grey walls, light hardwood floors, an undermount sink and marble benchtops.
Photo of a mid-sized contemporary master bathroom in Minneapolis with recessed-panel cabinets, white cabinets, a freestanding tub, a corner shower, a one-piece toilet, beige tile, mosaic tile, grey walls, light hardwood floors, an undermount sink and marble benchtops.
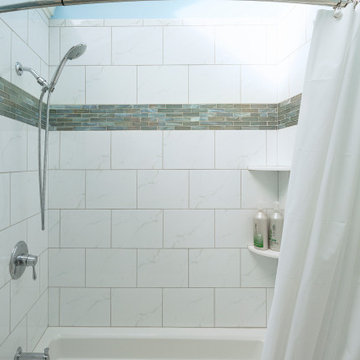
Photo of a mid-sized transitional 3/4 bathroom in Philadelphia with recessed-panel cabinets, white cabinets, an alcove tub, a shower/bathtub combo, a two-piece toilet, white tile, porcelain tile, blue walls, light hardwood floors, an undermount sink, engineered quartz benchtops, beige floor, a shower curtain, grey benchtops, a double vanity and a built-in vanity.
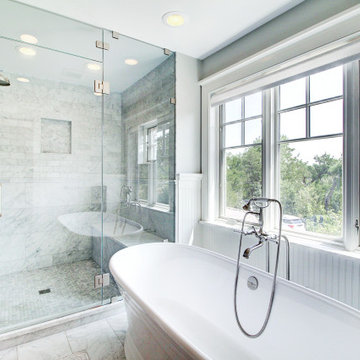
This is an example of a large transitional master bathroom in Denver with recessed-panel cabinets, a freestanding tub, a double shower, a one-piece toilet, white tile, marble, grey walls, light hardwood floors, an undermount sink, marble benchtops, brown floor, a hinged shower door, white benchtops, a shower seat, a double vanity, a built-in vanity, decorative wall panelling and brown cabinets.
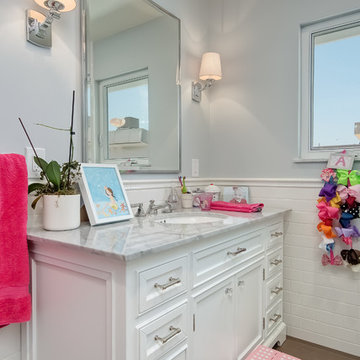
Little girl's bathroom with white subway tile, Carrera marble countertop, chrome and crystal knobs, stone window sill - Linova Photography
Photo of a mid-sized beach style kids bathroom in Orange County with recessed-panel cabinets, white cabinets, a corner shower, white tile, ceramic tile, light hardwood floors, an undermount sink and marble benchtops.
Photo of a mid-sized beach style kids bathroom in Orange County with recessed-panel cabinets, white cabinets, a corner shower, white tile, ceramic tile, light hardwood floors, an undermount sink and marble benchtops.
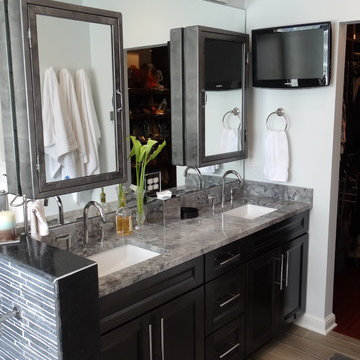
This Cleveland West side remodel in Rocky River includes the basement home bar, master bathroom and bedroom, and the kitchen.
The basement bar is fully equipped with a wine cooler, sink, granite countertops, and a custom built wine rack.
The master bathroom has a beautiful double slate tile shower with a pebble stone base. The heated light hardwood floors are a great accent to the dark hardwood cabinets and granite countertop.
The master bedroom has been finished with hardwood floors and new closet shelving.
What was once an enclosed kitchen has been transformed in to a beautiful, open space. A wall has been removed, allowing for an open galley style kitchen at the heart of the first floor.
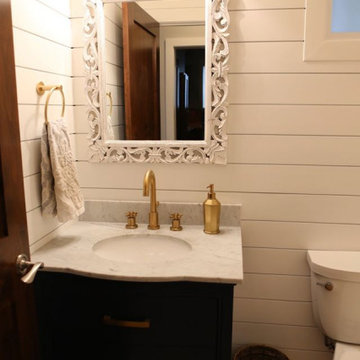
New Shiplap walls, vanity, flooring, and fixtures
Small arts and crafts bathroom in Minneapolis with recessed-panel cabinets, blue cabinets, a one-piece toilet, white walls, light hardwood floors, an undermount sink, engineered quartz benchtops, brown floor, white benchtops, an enclosed toilet, a single vanity, a freestanding vanity and planked wall panelling.
Small arts and crafts bathroom in Minneapolis with recessed-panel cabinets, blue cabinets, a one-piece toilet, white walls, light hardwood floors, an undermount sink, engineered quartz benchtops, brown floor, white benchtops, an enclosed toilet, a single vanity, a freestanding vanity and planked wall panelling.
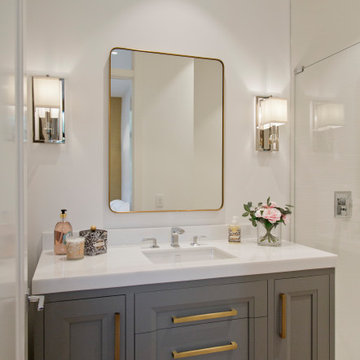
Design ideas for a mid-sized beach style master bathroom in Miami with recessed-panel cabinets, grey cabinets, a corner shower, white walls, light hardwood floors, an undermount sink, marble benchtops, beige floor, a hinged shower door, white benchtops, a single vanity and a built-in vanity.
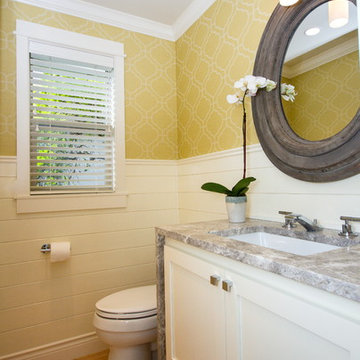
This small powder bath lacked interest and was quite dark despite having a window.
We added white horizontal tongue & groove on the lower portion of the room with a warm graphic wallpaper above.
A custom white cabinet with a waterfall grey and white granite counter gave the vanity some personality.
New crown molding, window casings, taller baseboards and white wood blinds made impact to the small room.
We also installed a modern pendant light and a rustic oval mirror which adds character to the space.
Holland Photography - Cory Holland - HollandPhotography.biz
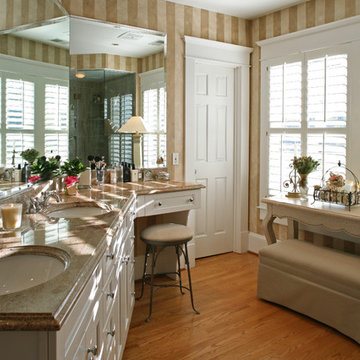
Tuck an ottoman under the table in your Bathroom, it will come in handy. The faux finished stripe on the wall finishes the space.
Mid-sized traditional master bathroom in DC Metro with marble benchtops, white cabinets, light hardwood floors, an undermount sink, brown floor and recessed-panel cabinets.
Mid-sized traditional master bathroom in DC Metro with marble benchtops, white cabinets, light hardwood floors, an undermount sink, brown floor and recessed-panel cabinets.
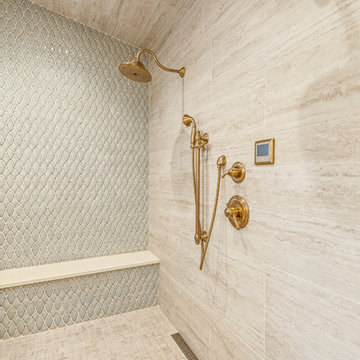
Photo of an expansive traditional master bathroom in Cleveland with recessed-panel cabinets, beige cabinets, a freestanding tub, an open shower, beige walls, light hardwood floors, an undermount sink, marble benchtops, beige floor, a hinged shower door and beige benchtops.
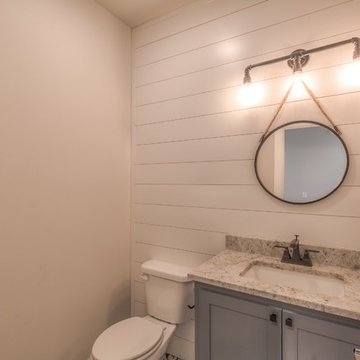
Small country 3/4 bathroom in Other with recessed-panel cabinets, blue cabinets, a two-piece toilet, grey walls, light hardwood floors, an undermount sink, granite benchtops, brown floor and multi-coloured benchtops.
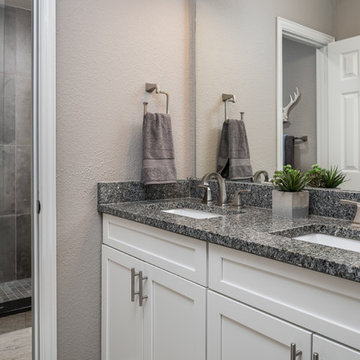
Master Bathroom Suite featuring Jack and Jill style sinks and vanity.
This is an example of a large modern master bathroom in Dallas with recessed-panel cabinets, white cabinets, an alcove shower, a one-piece toilet, multi-coloured tile, mosaic tile, grey walls, light hardwood floors, an undermount sink, marble benchtops, grey floor and an open shower.
This is an example of a large modern master bathroom in Dallas with recessed-panel cabinets, white cabinets, an alcove shower, a one-piece toilet, multi-coloured tile, mosaic tile, grey walls, light hardwood floors, an undermount sink, marble benchtops, grey floor and an open shower.
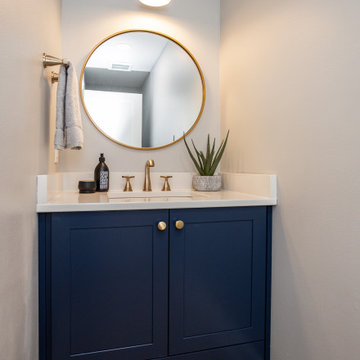
A comprehensive remodel of a home's first and lower levels in a neutral palette of white, naval blue and natural wood with gold and black hardware completely transforms this home.Projects inlcude kitchen, living room, pantry, mud room, laundry room, music room, family room, basement bar, climbing wall, bathroom and powder room.
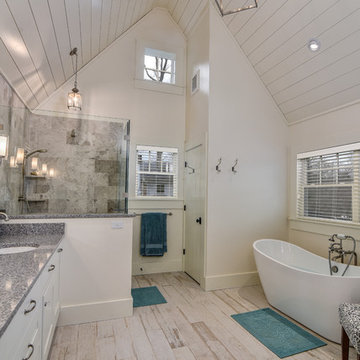
Photo of a large country master bathroom in Other with recessed-panel cabinets, white cabinets, a freestanding tub, a corner shower, stone tile, white walls, light hardwood floors, an undermount sink and granite benchtops.
Bathroom Design Ideas with Recessed-panel Cabinets and Light Hardwood Floors
12

