Bathroom Design Ideas with Recessed-panel Cabinets and White Cabinets
Refine by:
Budget
Sort by:Popular Today
101 - 120 of 31,738 photos
Item 1 of 3
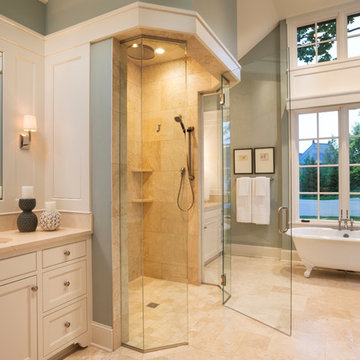
James Kruger, LandMark Photography
Interior Design: Martha O'Hara Interiors
Architect: Sharratt Design & Company
Photo of a small master bathroom in Minneapolis with an undermount sink, recessed-panel cabinets, white cabinets, limestone benchtops, a claw-foot tub, an alcove shower, beige tile, blue walls, limestone floors, limestone, beige floor, a hinged shower door and beige benchtops.
Photo of a small master bathroom in Minneapolis with an undermount sink, recessed-panel cabinets, white cabinets, limestone benchtops, a claw-foot tub, an alcove shower, beige tile, blue walls, limestone floors, limestone, beige floor, a hinged shower door and beige benchtops.
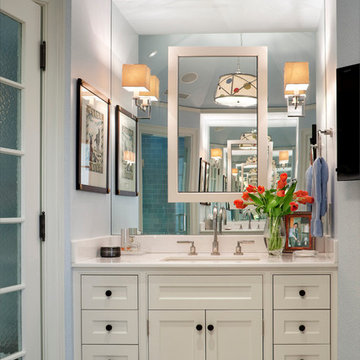
Durston Saylor
Mid-sized traditional master bathroom in New York with white cabinets, blue walls and recessed-panel cabinets.
Mid-sized traditional master bathroom in New York with white cabinets, blue walls and recessed-panel cabinets.
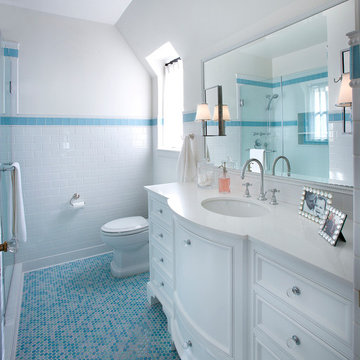
Dino Tonn
This is an example of a traditional bathroom in Phoenix with an undermount sink, white cabinets, white tile, subway tile, white walls, mosaic tile floors and recessed-panel cabinets.
This is an example of a traditional bathroom in Phoenix with an undermount sink, white cabinets, white tile, subway tile, white walls, mosaic tile floors and recessed-panel cabinets.
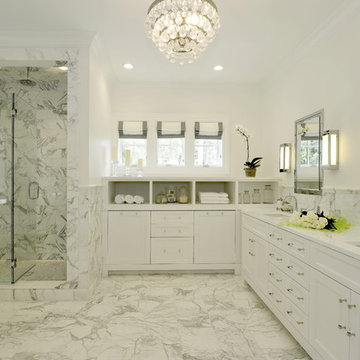
Peter Krupenye
Inspiration for a transitional master bathroom in New York with an undermount sink, recessed-panel cabinets, white cabinets, a freestanding tub, an alcove shower, white tile and white walls.
Inspiration for a transitional master bathroom in New York with an undermount sink, recessed-panel cabinets, white cabinets, a freestanding tub, an alcove shower, white tile and white walls.
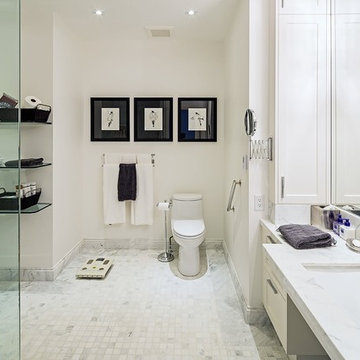
This is an example of a large transitional master bathroom in Toronto with an undermount sink, white cabinets, a one-piece toilet, white tile, white walls, recessed-panel cabinets, marble benchtops, cement tile, ceramic floors and white benchtops.
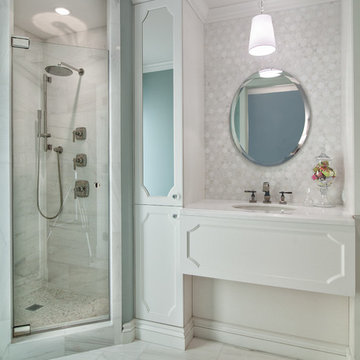
Ron Rosenzweig
Inspiration for a large contemporary master bathroom in Miami with an undermount sink, white cabinets, a corner shower, white tile, white walls, recessed-panel cabinets, marble, marble floors, marble benchtops, white floor, a hinged shower door and white benchtops.
Inspiration for a large contemporary master bathroom in Miami with an undermount sink, white cabinets, a corner shower, white tile, white walls, recessed-panel cabinets, marble, marble floors, marble benchtops, white floor, a hinged shower door and white benchtops.
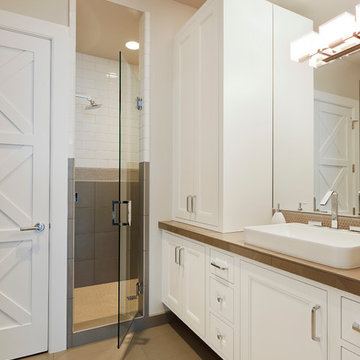
Spin Photography
This is an example of a contemporary bathroom in Portland with a vessel sink, recessed-panel cabinets, white cabinets, an alcove shower, white tile, subway tile and brown benchtops.
This is an example of a contemporary bathroom in Portland with a vessel sink, recessed-panel cabinets, white cabinets, an alcove shower, white tile, subway tile and brown benchtops.
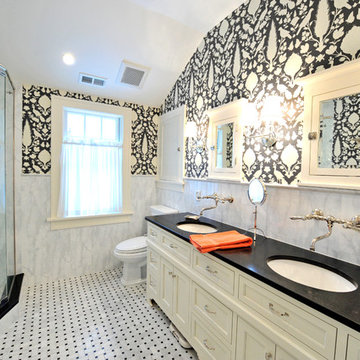
In this master bathroom addition, R. B. Schwarz contractors added a Pella window, inset medicine cabinets, porcelain tile, custom built Amish white cabinets, black absolute granite, Rohl faucets imported from Italy, frameless glass shower door, patterned wallpaper, quiet bath ventilation fan, black and white bathroom. Photo Credit: Marc Golub
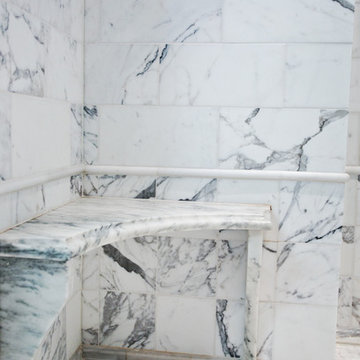
Denash Photography, Designed by Jenny Rausch, C.K.D. Another view of this large walk-in shower featuring marble subway tile, a corner marble shower seat, and basketweave flooring.
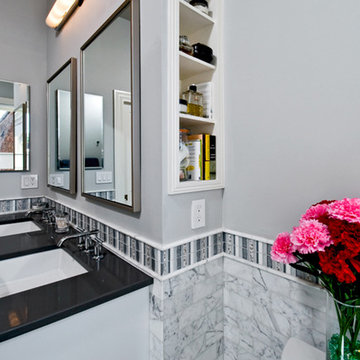
Mid-sized traditional master bathroom in DC Metro with recessed-panel cabinets, white cabinets, an alcove shower, gray tile, multi-coloured tile, white tile, stone tile, white walls, marble floors, an undermount sink and onyx benchtops.
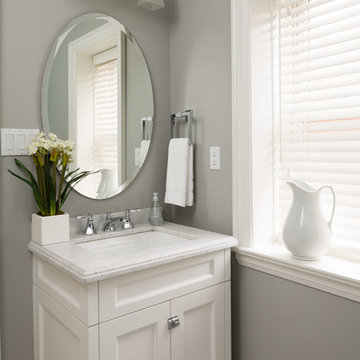
Gray and white powder room.
Inspiration for a small transitional powder room in Toronto with an undermount sink, recessed-panel cabinets, white cabinets, grey walls and white benchtops.
Inspiration for a small transitional powder room in Toronto with an undermount sink, recessed-panel cabinets, white cabinets, grey walls and white benchtops.
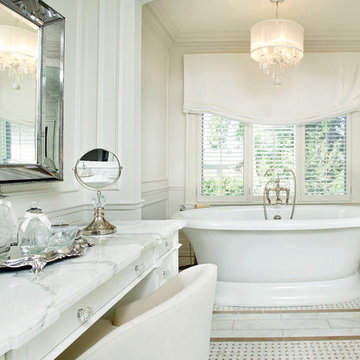
Built by The Venetian Group, this luxury bathroom features a custom built dressing table with mitred marble top, marble top double vanity, soaker tub, built-in cabinetry and a custom inlaid tile floor.
Arnal Photography
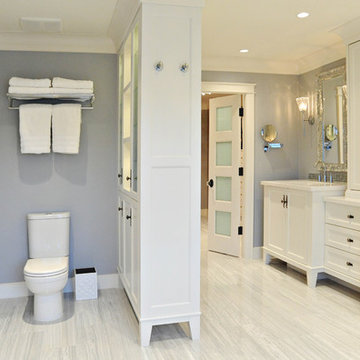
Double sinks sit on white vanity's upon white Siberian tiled floors. Millwork was designed to act as a storage solution and room divider. Photography by Vicky Tan
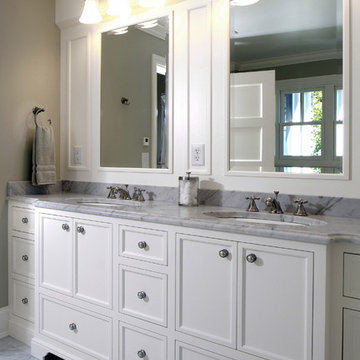
Filled with traditional accents, this approximately 4,000-square-foot Shingle-style design features a stylish and thoroughly livable interior. A covered entry and spacious foyer fronts a large living area with fireplace. To the right are public spaces including a large kitchen with expansive island and nearby dining as well as powder room and laundry. The right side of the house includes a sunny screened porch, master suite and delightful garden room, which occupies the bay window seen in the home’s front façade. Upstairs are two additional bedrooms and a large study; downstairs you’ll find plenty of room for family fun, including a games and billiards area, family room and additional guest suite.
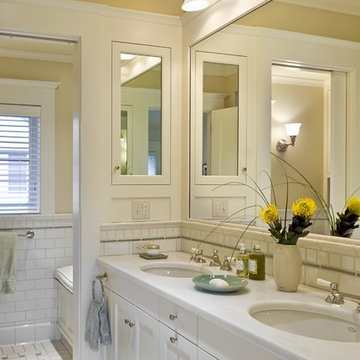
Rob Karosis Photography
www.robkarosis.com
Inspiration for a traditional bathroom in Burlington with an undermount sink, recessed-panel cabinets, white cabinets, white tile and subway tile.
Inspiration for a traditional bathroom in Burlington with an undermount sink, recessed-panel cabinets, white cabinets, white tile and subway tile.
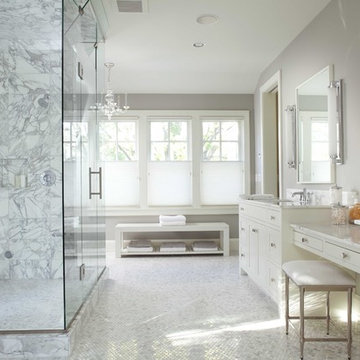
This is an example of a large traditional bathroom in Minneapolis with mosaic tile, an undermount sink, recessed-panel cabinets, white cabinets, marble benchtops, a corner shower, white tile, grey walls, mosaic tile floors and white benchtops.
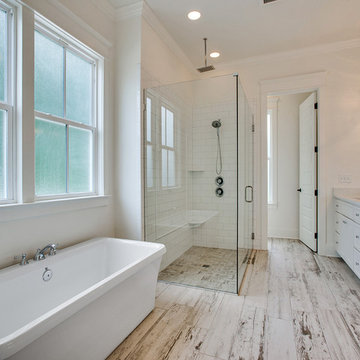
Inspiration for a large country master bathroom in Other with recessed-panel cabinets, white cabinets, a freestanding tub, an open shower, white tile, white walls, porcelain floors, an undermount sink and engineered quartz benchtops.
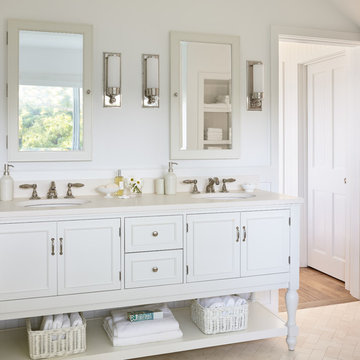
Design ideas for a beach style bathroom in Boston with white cabinets, white walls, an undermount sink, beige floor, white benchtops and recessed-panel cabinets.

Master bathroom with freestanding shower and built in dressing table and double vanities
Photo of a large beach style master bathroom in New York with recessed-panel cabinets, white cabinets, a drop-in tub, a corner shower, blue tile, glass sheet wall, beige walls, porcelain floors, an undermount sink, engineered quartz benchtops, beige floor, a hinged shower door, multi-coloured benchtops, a double vanity and a built-in vanity.
Photo of a large beach style master bathroom in New York with recessed-panel cabinets, white cabinets, a drop-in tub, a corner shower, blue tile, glass sheet wall, beige walls, porcelain floors, an undermount sink, engineered quartz benchtops, beige floor, a hinged shower door, multi-coloured benchtops, a double vanity and a built-in vanity.
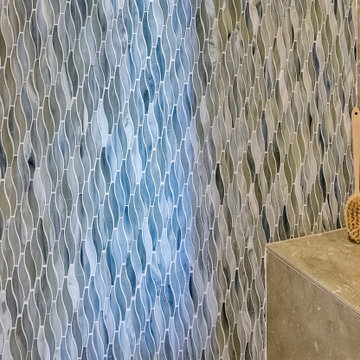
We made this principal bath lighter and brighter using natural materials and new lighting. The sea-glass limestone sets off the glass shower accent wall beautifully while the sculpted edge tile anchors the tub. Using Slipper Satin No. 2004 by Farrow and Ball on the cabinets and a light wood-look porcelain on the floors blended all the colors together making this a relaxing get a way for our happy clients.
Bathroom Design Ideas with Recessed-panel Cabinets and White Cabinets
6

