Bathroom Design Ideas with White Floor and Red Benchtops
Refine by:
Budget
Sort by:Popular Today
1 - 18 of 18 photos
Item 1 of 3
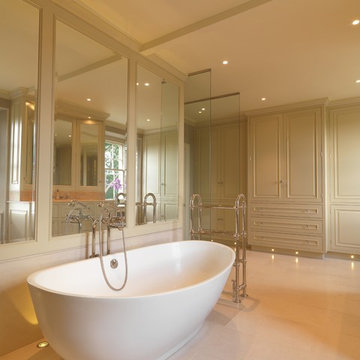
This painted master bathroom was designed and made by Tim Wood.
One end of the bathroom has built in wardrobes painted inside with cedar of Lebanon backs, adjustable shelves, clothes rails, hand made soft close drawers and specially designed and made shoe racking.
The vanity unit has a partners desk look with adjustable angled mirrors and storage behind. All the tap fittings were supplied in nickel including the heated free standing towel rail. The area behind the lavatory was boxed in with cupboards either side and a large glazed cupboard above. Every aspect of this bathroom was co-ordinated by Tim Wood.
Designed, hand made and photographed by Tim Wood
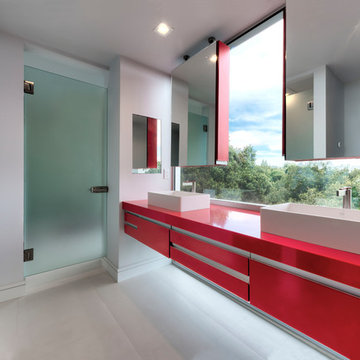
Minimalistic, modern and clutter free. Ample of space to keep all your toiletries hidden away. His and Her sinks for private washing space. Hanging mirrors so the view in not obstructed. Hazed glass doors to ensure natural light flows through but privacy remains. The fresh & clean look of white with the bright red accents.
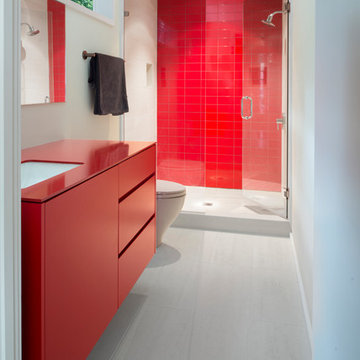
Design ideas for a contemporary 3/4 bathroom in Atlanta with flat-panel cabinets, red cabinets, an alcove shower, red tile, white walls, an undermount sink, white floor, a hinged shower door and red benchtops.
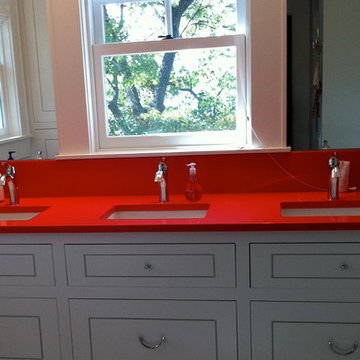
This family’s second home was designed to reflect their love of the beach and easy weekend living. Low maintenance materials were used so their time here could be focused on fun and not on worrying about or caring for high maintenance elements.
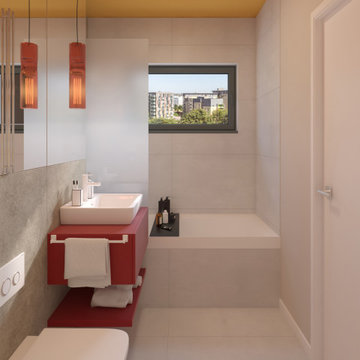
Design ideas for a small modern master bathroom in Phoenix with furniture-like cabinets, red cabinets, an alcove tub, a wall-mount toilet, white tile, ceramic tile, white walls, ceramic floors, a vessel sink, laminate benchtops, white floor, red benchtops and a shower/bathtub combo.
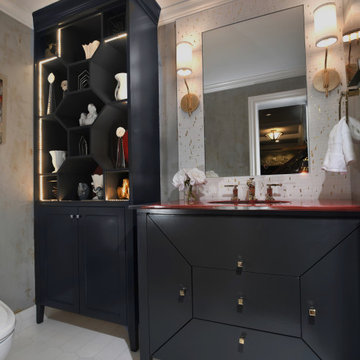
Mid-sized contemporary 3/4 bathroom in Houston with furniture-like cabinets, black cabinets, multi-coloured walls, ceramic floors, an undermount sink, solid surface benchtops, white floor and red benchtops.
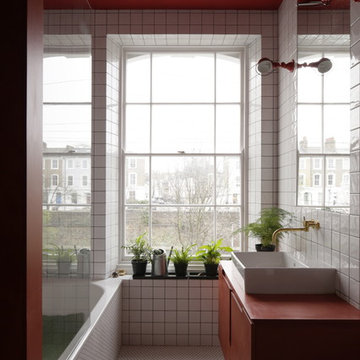
Our red bathroom located in the first floor. Tiling design and bespoke cabinetry. Photo by Lewis Khan
Inspiration for a mid-sized contemporary kids bathroom in London with furniture-like cabinets, red cabinets, a drop-in tub, a shower/bathtub combo, a one-piece toilet, white tile, ceramic tile, red walls, ceramic floors, wood benchtops, white floor, an open shower, red benchtops and a pedestal sink.
Inspiration for a mid-sized contemporary kids bathroom in London with furniture-like cabinets, red cabinets, a drop-in tub, a shower/bathtub combo, a one-piece toilet, white tile, ceramic tile, red walls, ceramic floors, wood benchtops, white floor, an open shower, red benchtops and a pedestal sink.
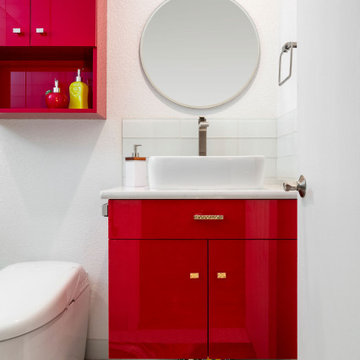
This is an example of a small master bathroom in Denver with flat-panel cabinets, a bidet, multi-coloured tile, glass tile, white walls, ceramic floors, a vessel sink, engineered quartz benchtops, white floor, a sliding shower screen, red benchtops, a niche, a single vanity and a floating vanity.
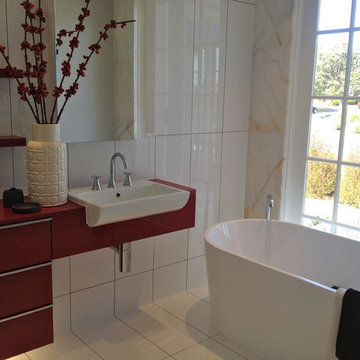
Design ideas for a mid-sized modern bathroom in Melbourne with a freestanding tub, beige tile, marble, ceramic floors, white floor and red benchtops.
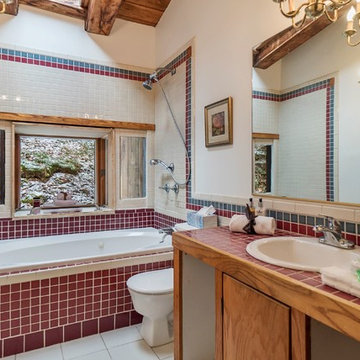
Mid-sized country bathroom in New York with ceramic floors, white floor, flat-panel cabinets, medium wood cabinets, a drop-in tub, a shower/bathtub combo, a two-piece toilet, white walls, a drop-in sink, tile benchtops and red benchtops.
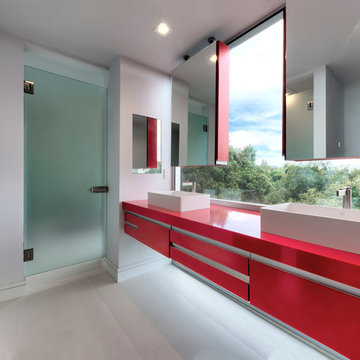
A bathroom for two siblings: The tranquility of the straight, clean lines, uncluttered counter spaces and geometric shapes dominates this style. the dash of color for the warmth, the practicality of a long vanity overlooking the Hills and the two showers for privacy. It saves space yet combines all elements for a bathroom sanctuary.
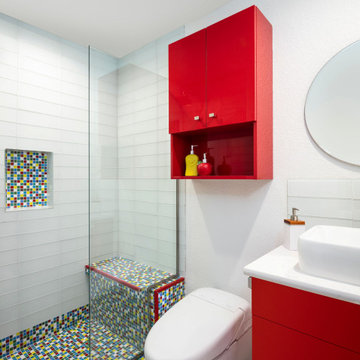
Design ideas for a small master bathroom in Denver with flat-panel cabinets, a bidet, multi-coloured tile, glass tile, white walls, ceramic floors, a vessel sink, engineered quartz benchtops, white floor, a sliding shower screen, red benchtops, a niche, a single vanity and a floating vanity.
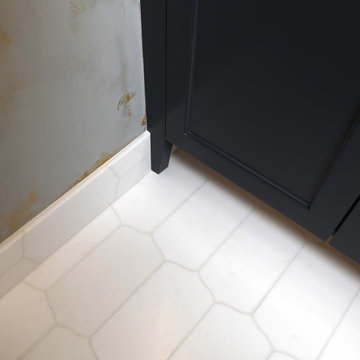
Photo of a mid-sized contemporary 3/4 bathroom in Houston with furniture-like cabinets, black cabinets, multi-coloured walls, ceramic floors, an undermount sink, solid surface benchtops, white floor and red benchtops.
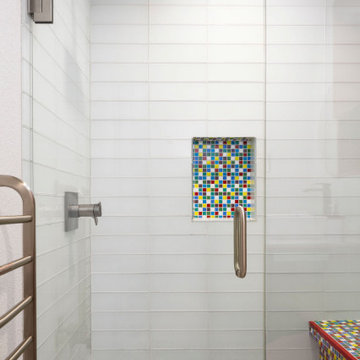
Inspiration for a small master bathroom in Denver with flat-panel cabinets, a bidet, multi-coloured tile, glass tile, white walls, ceramic floors, a vessel sink, engineered quartz benchtops, white floor, a sliding shower screen, red benchtops, a niche, a single vanity and a floating vanity.
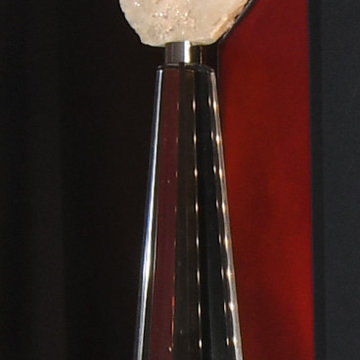
This is an example of a mid-sized contemporary 3/4 bathroom in Houston with furniture-like cabinets, black cabinets, multi-coloured walls, ceramic floors, an undermount sink, solid surface benchtops, white floor and red benchtops.
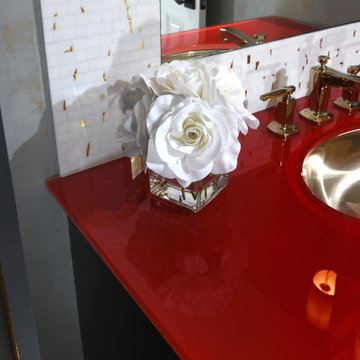
Design ideas for a mid-sized contemporary 3/4 bathroom in Houston with furniture-like cabinets, black cabinets, multi-coloured walls, ceramic floors, an undermount sink, solid surface benchtops, white floor and red benchtops.
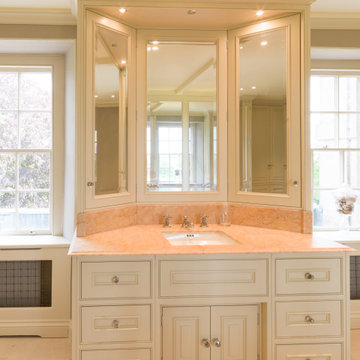
This painted master bathroom was designed and made by Tim Wood.
One end of the bathroom has built in wardrobes painted inside with cedar of Lebanon backs, adjustable shelves, clothes rails, hand made soft close drawers and specially designed and made shoe racking.
The vanity unit has a partners desk look with adjustable angled mirrors and storage behind. All the tap fittings were supplied in nickel including the heated free standing towel rail. The area behind the lavatory was boxed in with cupboards either side and a large glazed cupboard above. Every aspect of this bathroom was co-ordinated by Tim Wood.
Designed, hand made and photographed by Tim Wood
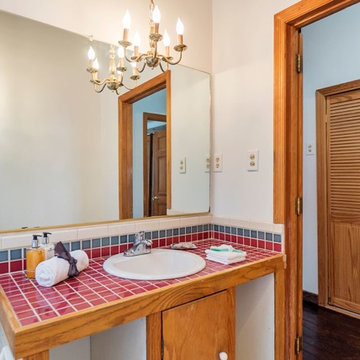
Inspiration for a mid-sized country bathroom in New York with flat-panel cabinets, medium wood cabinets, a drop-in tub, a shower/bathtub combo, a two-piece toilet, white walls, ceramic floors, a drop-in sink, tile benchtops, white floor and red benchtops.
Bathroom Design Ideas with White Floor and Red Benchtops
1