Bathroom Design Ideas with White Tile and Red Walls
Refine by:
Budget
Sort by:Popular Today
1 - 20 of 334 photos
Item 1 of 3
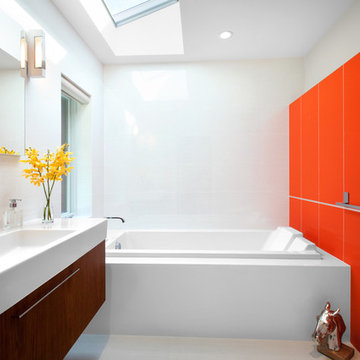
CCI Renovations/North Vancouver/Photos - Ema Peter
Featured on the cover of the June/July 2012 issue of Homes and Living magazine this interpretation of mid century modern architecture wow's you from every angle. The name of the home was coined "L'Orange" from the homeowners love of the colour orange and the ingenious ways it has been integrated into the design.

Photo of a large contemporary master bathroom in Paris with red cabinets, an undermount tub, white tile, ceramic tile, red walls, terrazzo floors, a drop-in sink, multi-coloured floor, red benchtops, a double vanity, a freestanding vanity and flat-panel cabinets.

Photo of a contemporary 3/4 bathroom in Moscow with flat-panel cabinets, light wood cabinets, a corner shower, a wall-mount toilet, white tile, red walls, a vessel sink, white floor, a hinged shower door, black benchtops, a single vanity and a floating vanity.
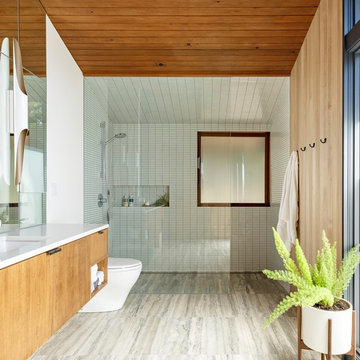
Inspiration for a midcentury bathroom in Portland with flat-panel cabinets, medium wood cabinets, a curbless shower, white tile, mosaic tile, red walls, an undermount sink, grey floor, an open shower and white benchtops.

Bâtiment des années 30, cet ancien hôpital de jour transformé en habitation avait besoin d'être remis au goût de ses nouveaux propriétaires.
Les couleurs passent d'une pièce à une autre, et nous accompagnent dans la maison. L'artiste Resco à su mélanger ces différentes couleurs pour les rassembler dans ce grand escalier en chêne illuminé par une verrière.
Les sérigraphies, source d'inspiration dès le départ de la conception, se marient avec les couleurs choisies.
Des meubles sur-mesure structurent et renforcent l'originalité de chaque espace, en mélangeant couleur, bois clair et carrelage carré.
Avec les rendus 3D, le but du projet était de pouvoir visualiser les différentes solutions envisageable pour rendre plus chaleureux le salon, qui était tout blanc. De plus, il fallait ici réfléchir sur une restructuration de la bibliothèque / meuble TV.
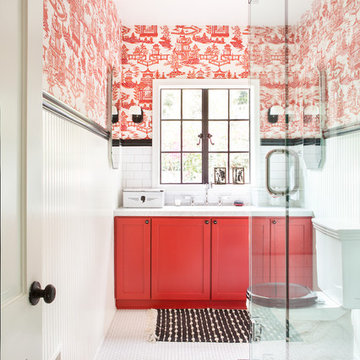
Photo by Bret Gum
Chinoiserie wallpaper from Schumacher
Paint color "Blazer" Farrow & Ball
Lights by Rejuvenation
Wainscoting
Inspiration for a country 3/4 bathroom in Los Angeles with shaker cabinets, red cabinets, a corner shower, a two-piece toilet, white tile, red walls, mosaic tile floors, white floor, a hinged shower door, subway tile, an undermount sink, marble benchtops, white benchtops, a single vanity, a built-in vanity and wallpaper.
Inspiration for a country 3/4 bathroom in Los Angeles with shaker cabinets, red cabinets, a corner shower, a two-piece toilet, white tile, red walls, mosaic tile floors, white floor, a hinged shower door, subway tile, an undermount sink, marble benchtops, white benchtops, a single vanity, a built-in vanity and wallpaper.
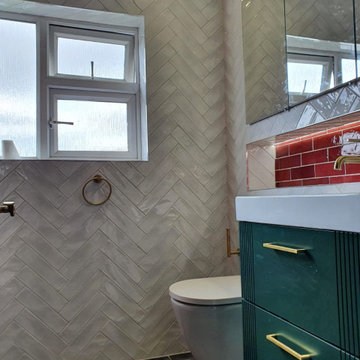
This bathroom from Castleknock has a contemporary feel with its clean grid-like lines on White & Red metro tiles.
We have a 'Dark emerald' unit fitted giving this bathroom a fresh look.
Designed - Supplied - Installed by our market-leading team.
Ripples - Relaxing in Luxury
⭐⭐⭐⭐⭐

Inspiration for a small contemporary 3/4 bathroom in Other with flat-panel cabinets, light wood cabinets, a curbless shower, a bidet, white tile, ceramic tile, red walls, cement tiles, an integrated sink, engineered quartz benchtops, multi-coloured floor, a hinged shower door, white benchtops, a single vanity and a floating vanity.
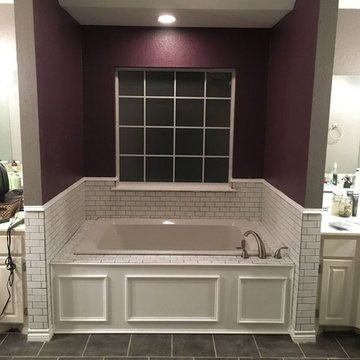
Design ideas for a mid-sized transitional master bathroom in Austin with recessed-panel cabinets, white cabinets, a hot tub, white tile, subway tile, red walls, ceramic floors, a drop-in sink, laminate benchtops and grey floor.
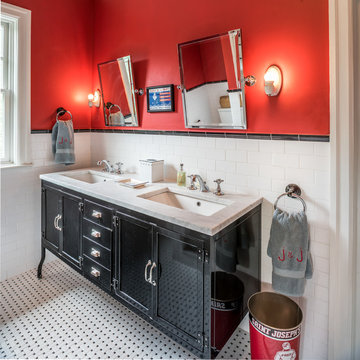
Angle Eye Photography
Photo of an eclectic kids bathroom in Philadelphia with black cabinets, black and white tile, white tile, subway tile, red walls, an undermount sink, marble benchtops and shaker cabinets.
Photo of an eclectic kids bathroom in Philadelphia with black cabinets, black and white tile, white tile, subway tile, red walls, an undermount sink, marble benchtops and shaker cabinets.
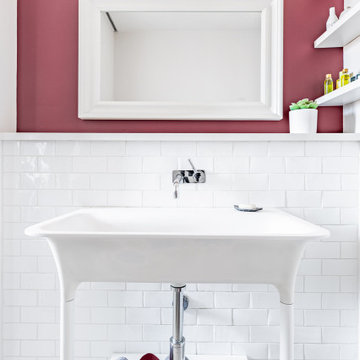
La consolle lavabo in corian con il rivestimento in piastrelle artigianali
Inspiration for a small contemporary 3/4 bathroom in Turin with open cabinets, an alcove shower, a wall-mount toilet, white tile, ceramic tile, red walls, porcelain floors, a console sink, solid surface benchtops, beige floor, a sliding shower screen, white benchtops, a single vanity, a freestanding vanity and recessed.
Inspiration for a small contemporary 3/4 bathroom in Turin with open cabinets, an alcove shower, a wall-mount toilet, white tile, ceramic tile, red walls, porcelain floors, a console sink, solid surface benchtops, beige floor, a sliding shower screen, white benchtops, a single vanity, a freestanding vanity and recessed.
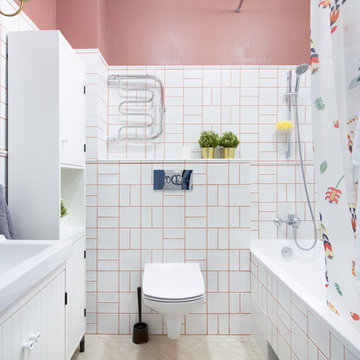
Фотограф Полина Алехина
Photo of a small contemporary master bathroom in Novosibirsk with white cabinets, a wall-mount toilet, white tile, ceramic tile, red walls, porcelain floors, beige floor, a shower curtain, flat-panel cabinets, an alcove tub, a shower/bathtub combo and an integrated sink.
Photo of a small contemporary master bathroom in Novosibirsk with white cabinets, a wall-mount toilet, white tile, ceramic tile, red walls, porcelain floors, beige floor, a shower curtain, flat-panel cabinets, an alcove tub, a shower/bathtub combo and an integrated sink.
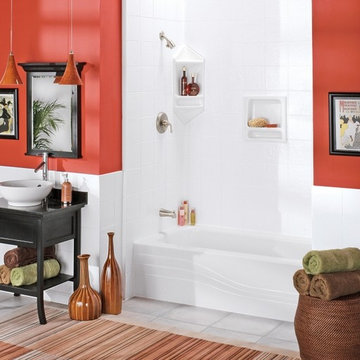
Design ideas for a mid-sized bathroom in Atlanta with a drop-in sink, a drop-in tub, a shower/bathtub combo, white tile and red walls.
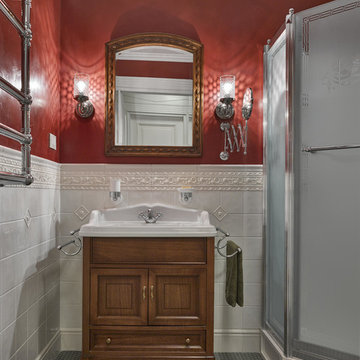
Traditional 3/4 bathroom in Moscow with medium wood cabinets, white tile, ceramic tile, red walls, ceramic floors, recessed-panel cabinets, a corner shower and a console sink.
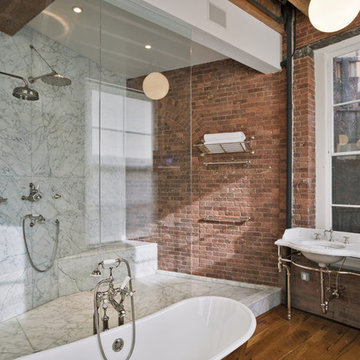
Photography by Eduard Hueber / archphoto
North and south exposures in this 3000 square foot loft in Tribeca allowed us to line the south facing wall with two guest bedrooms and a 900 sf master suite. The trapezoid shaped plan creates an exaggerated perspective as one looks through the main living space space to the kitchen. The ceilings and columns are stripped to bring the industrial space back to its most elemental state. The blackened steel canopy and blackened steel doors were designed to complement the raw wood and wrought iron columns of the stripped space. Salvaged materials such as reclaimed barn wood for the counters and reclaimed marble slabs in the master bathroom were used to enhance the industrial feel of the space.
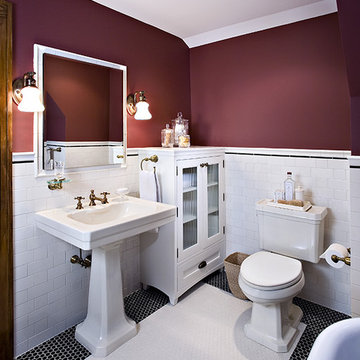
By taking some square footage out of an adjacent closet, we were able to re-design the layout of this master bathroom. By adding features like a custom Plato Woodwork cabinet, a decorative subway tile wainscot and a claw foot tub, we were able to keep in the style of this 1920's Royal Oak home.
Jeffrey Volkenant Photography
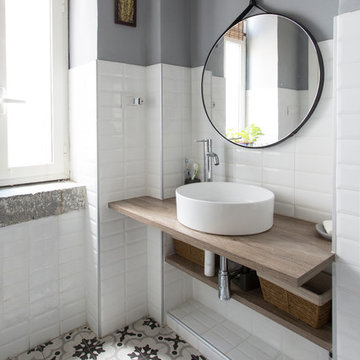
Cristina Cusani © Houzz 2019
Design ideas for a mid-sized scandinavian 3/4 bathroom in Naples with open cabinets, white tile, a vessel sink, wood benchtops, brown benchtops, medium wood cabinets, subway tile, red walls and multi-coloured floor.
Design ideas for a mid-sized scandinavian 3/4 bathroom in Naples with open cabinets, white tile, a vessel sink, wood benchtops, brown benchtops, medium wood cabinets, subway tile, red walls and multi-coloured floor.

This is an example of a large eclectic master bathroom in Melbourne with flat-panel cabinets, red cabinets, a drop-in tub, an alcove shower, a one-piece toilet, white tile, porcelain tile, red walls, ceramic floors, an undermount sink, engineered quartz benchtops, black floor, an open shower, black benchtops, a niche, a single vanity and a built-in vanity.
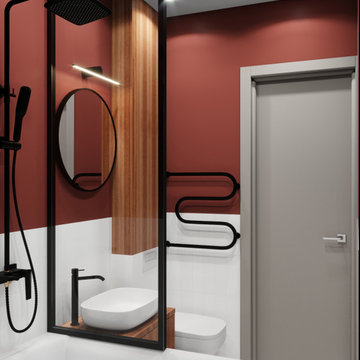
Inspiration for a small contemporary master bathroom in Moscow with brown cabinets, an undermount tub, a shower/bathtub combo, a wall-mount toilet, white tile, ceramic tile, red walls, porcelain floors, a drop-in sink, wood benchtops, white floor, a shower curtain, brown benchtops, a single vanity and a floating vanity.
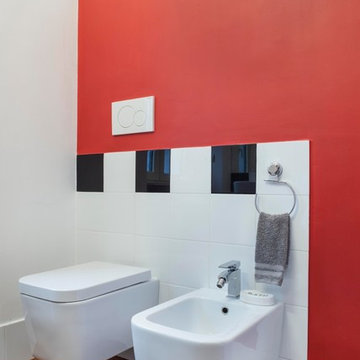
Foto stanza da bagno
Large modern bathroom in Milan with open cabinets, a corner shower, a wall-mount toilet, white tile, ceramic tile, red walls, dark hardwood floors, a trough sink, wood benchtops, brown floor, a hinged shower door and brown benchtops.
Large modern bathroom in Milan with open cabinets, a corner shower, a wall-mount toilet, white tile, ceramic tile, red walls, dark hardwood floors, a trough sink, wood benchtops, brown floor, a hinged shower door and brown benchtops.
Bathroom Design Ideas with White Tile and Red Walls
1