All Toilets Bathroom Design Ideas with Shaker Cabinets
Refine by:
Budget
Sort by:Popular Today
261 - 280 of 81,351 photos
Item 1 of 3
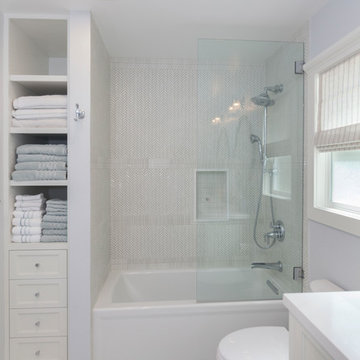
Design ideas for a mid-sized beach style kids bathroom in Los Angeles with shaker cabinets, white cabinets, a drop-in tub, a shower/bathtub combo, a one-piece toilet, gray tile, ceramic tile, grey walls, ceramic floors, a drop-in sink, quartzite benchtops, white floor, a hinged shower door and white benchtops.
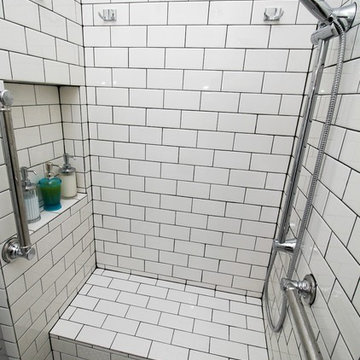
Designed by: Robby & Lisa Griffin
Photos by: Desired Photo
Design ideas for a small country 3/4 bathroom in Houston with shaker cabinets, white cabinets, an alcove shower, a two-piece toilet, white tile, subway tile, grey walls, mosaic tile floors, a pedestal sink, white floor and a hinged shower door.
Design ideas for a small country 3/4 bathroom in Houston with shaker cabinets, white cabinets, an alcove shower, a two-piece toilet, white tile, subway tile, grey walls, mosaic tile floors, a pedestal sink, white floor and a hinged shower door.
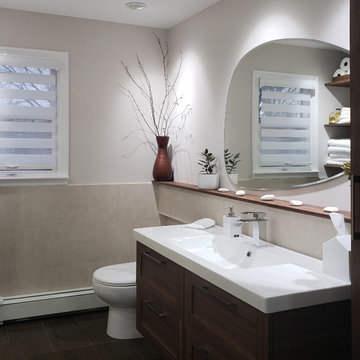
This small transitional bathroom has many features of larger master suite offering a lot of storage space - custom walnut shelves with easy access to the towels,
large wall unit, Ikea Godmorgon vanity with spacious checker style walnut drawers. The pebble shaped wall mirror from West Elm together with linen looking tile on a walls and wood looking porcelain tile on a floor create an organic look.
Walnut shelf above vanity has under-mount LED strip lights.
Photo: Clever Home Design LLC
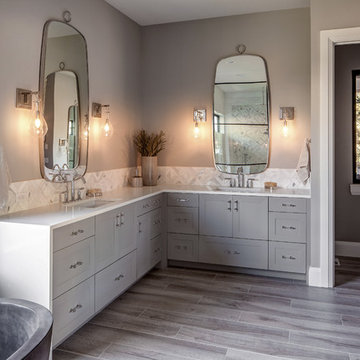
Custom master bathroom with large open shower and free standing concrete bathtub, vanity and dual sink areas.
Shower: Custom designed multi-use shower, beautiful marble tile design in quilted patterns as a nod to the farmhouse era. Custom built industrial metal and glass panel. Shower drying area with direct pass though to master closet.
Vanity and dual sink areas: Custom designed modified shaker cabinetry with subtle beveled edges in a beautiful subtle grey/beige paint color, Quartz counter tops with waterfall edge. Custom designed marble back splashes match the shower design, and acrylic hardware add a bit of bling. Beautiful farmhouse themed mirrors and eclectic lighting.
Flooring: Under-flooring temperature control for both heating and cooling, connected through WiFi to weather service. Flooring is beautiful porcelain tiles in wood grain finish.
For more photos of this project visit our website: https://wendyobrienid.com.
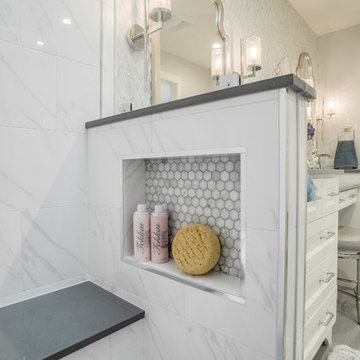
A hidden niche adds functionality and practicality to this walk-in shower, allowing the client a place to set shampoos and shower gels.
Inspiration for a small transitional master bathroom in Dallas with shaker cabinets, white cabinets, a corner shower, a two-piece toilet, white tile, marble, grey walls, porcelain floors, an undermount sink, engineered quartz benchtops, grey floor and a hinged shower door.
Inspiration for a small transitional master bathroom in Dallas with shaker cabinets, white cabinets, a corner shower, a two-piece toilet, white tile, marble, grey walls, porcelain floors, an undermount sink, engineered quartz benchtops, grey floor and a hinged shower door.
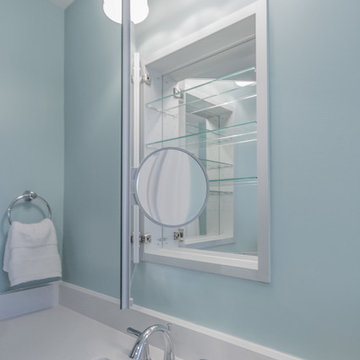
This children's hall bathroom needed a total cosmetic makeover after being yellow from top to bottom. New white Shaker cabinets were installed with a white and gray Quarts countertop. The new double sinks are rectangular and are undermounted with polished chrome faucets.
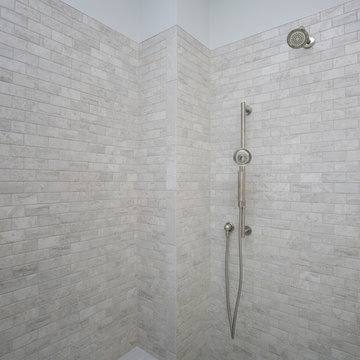
Stephen Thrift Photography
Photo of a large country master bathroom in Raleigh with shaker cabinets, black cabinets, a freestanding tub, a corner shower, a two-piece toilet, gray tile, ceramic tile, grey walls, ceramic floors, an undermount sink, granite benchtops, grey floor and a hinged shower door.
Photo of a large country master bathroom in Raleigh with shaker cabinets, black cabinets, a freestanding tub, a corner shower, a two-piece toilet, gray tile, ceramic tile, grey walls, ceramic floors, an undermount sink, granite benchtops, grey floor and a hinged shower door.
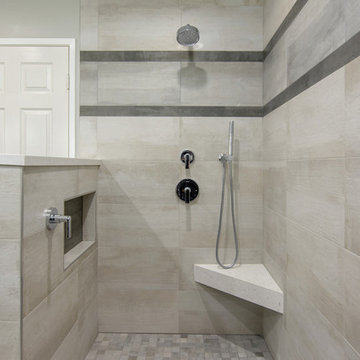
Simplicity, Calming, Contemporary and easy to clean were all adjectives the home owners wanted to see in their new Master Bathroom remodel. A oversized Jacuzzi tub was removed to create a very large walk in shower with a wet and dry zone. Corner benches were added for seating along with a niche for toiletries. The new vanity has plenty of storage capacity. The chrome fixtures coordinate with the mirrors and vanity lights to create a contemporary and relaxing Master Bathroom.
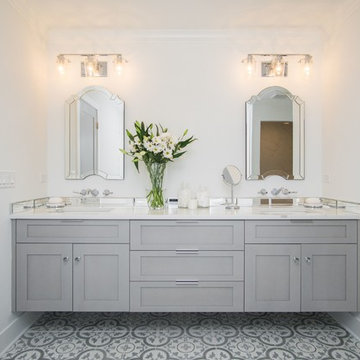
Paula Boyle
Large country master bathroom in Chicago with shaker cabinets, grey cabinets, a claw-foot tub, an open shower, a two-piece toilet, mirror tile, white walls, cement tiles, an undermount sink, engineered quartz benchtops and an open shower.
Large country master bathroom in Chicago with shaker cabinets, grey cabinets, a claw-foot tub, an open shower, a two-piece toilet, mirror tile, white walls, cement tiles, an undermount sink, engineered quartz benchtops and an open shower.
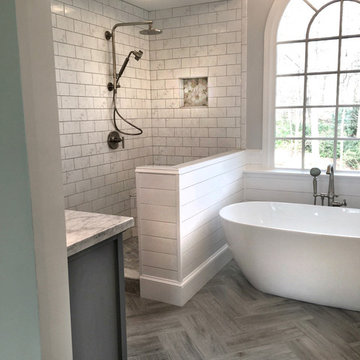
This is an example of a mid-sized country master bathroom in Atlanta with shaker cabinets, grey cabinets, a freestanding tub, a corner shower, a two-piece toilet, white tile, ceramic tile, grey walls, ceramic floors, an undermount sink, marble benchtops, grey floor and a hinged shower door.
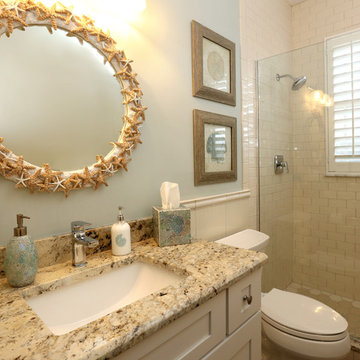
Design ideas for a small beach style 3/4 bathroom in Orlando with shaker cabinets, beige cabinets, an open shower, a two-piece toilet, beige tile, ceramic tile, green walls, porcelain floors, an undermount sink, granite benchtops, brown floor and an open shower.
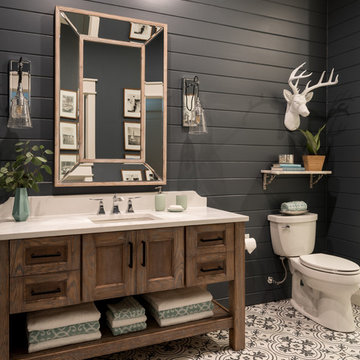
Michael Hunter Photography
Inspiration for a small beach style 3/4 bathroom with shaker cabinets, medium wood cabinets, an alcove shower, a two-piece toilet, white tile, black walls, cement tiles, an undermount sink, engineered quartz benchtops, multi-coloured floor, a hinged shower door and cement tile.
Inspiration for a small beach style 3/4 bathroom with shaker cabinets, medium wood cabinets, an alcove shower, a two-piece toilet, white tile, black walls, cement tiles, an undermount sink, engineered quartz benchtops, multi-coloured floor, a hinged shower door and cement tile.
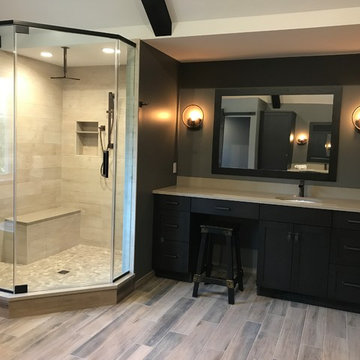
Our owners were looking to upgrade their master bedroom into a hotel-like oasis away from the world with a rustic "ski lodge" feel. The bathroom was gutted, we added some square footage from a closet next door and created a vaulted, spa-like bathroom space with a feature soaking tub. We connected the bedroom to the sitting space beyond to make sure both rooms were able to be used and work together. Added some beams to dress up the ceilings along with a new more modern soffit ceiling complete with an industrial style ceiling fan. The master bed will be positioned at the actual reclaimed barn-wood wall...The gas fireplace is see-through to the sitting area and ties the large space together with a warm accent. This wall is coated in a beautiful venetian plaster. Also included 2 walk-in closet spaces (being fitted with closet systems) and an exercise room.
Pros that worked on the project included: Holly Nase Interiors, S & D Renovations (who coordinated all of the construction), Agentis Kitchen & Bath, Veneshe Master Venetian Plastering, Stoves & Stuff Fireplaces
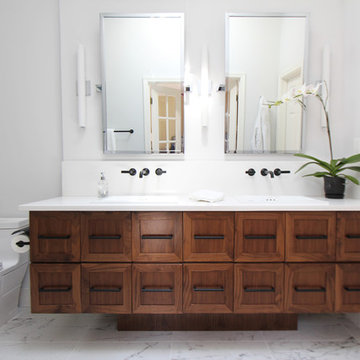
The detailed plans for this bathroom can be purchased here: https://www.changeyourbathroom.com/shop/warm-walnut-bathroom-plans/
Warm walnut vanity with white quartz counter top, sinks and matte black fixtures, stacked stone accent wall with mirrored back recessed shelf, digital shower controls, porcelain floor and wall tiles and marble shower floor.
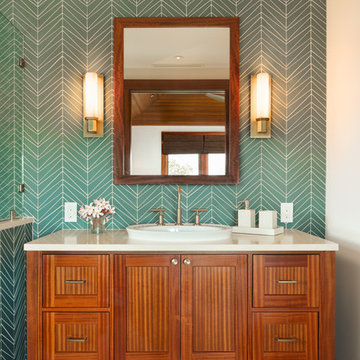
This bright blue tropical bathroom highlights the use of local glass tiles in a palm leaf pattern and natural tropical hardwoods. The freestanding vanity is custom made out of tropical Sapele wood, the mirror was custom made to match. The hardware and fixtures are brushed bronze. The floor tile is porcelain.
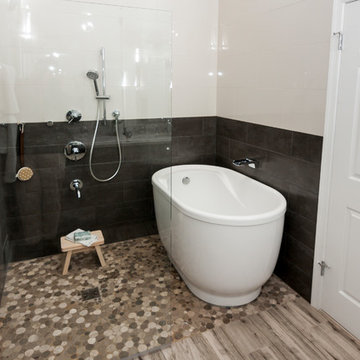
This young couple spends part of the year in Japan and part of the year in the US. Their request was to fit a traditional Japanese bathroom into their tight space on a budget and create additional storage. The footprint remained the same on the vanity/toilet side of the room. In the place of the existing shower, we created a linen closet and in the place of the original built in tub we created a wet room with a shower area and a deep soaking tub.
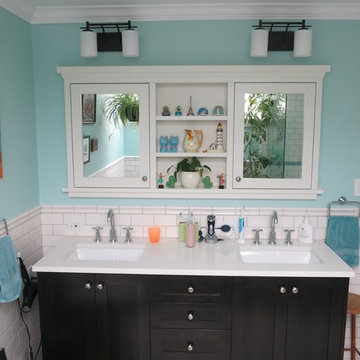
Design ideas for a mid-sized traditional master bathroom with shaker cabinets, black cabinets, a drop-in tub, a corner shower, a one-piece toilet, white tile, ceramic tile, blue walls, cement tiles, an undermount sink, quartzite benchtops, white floor and a hinged shower door.
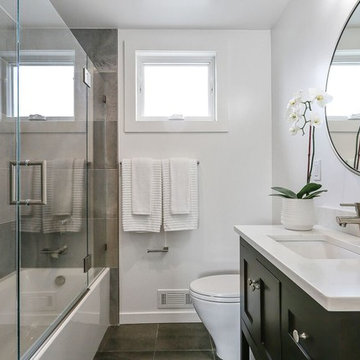
Photo of a small modern 3/4 bathroom in San Francisco with shaker cabinets, black cabinets, engineered quartz benchtops, white benchtops, slate floors, an alcove tub, a shower/bathtub combo, a one-piece toilet, gray tile, slate, grey walls, an undermount sink, black floor and a hinged shower door.
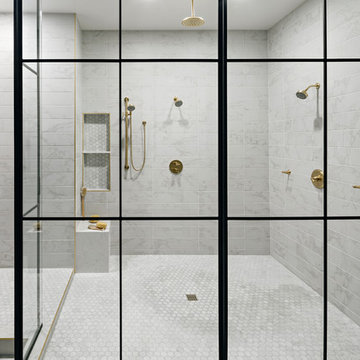
High Res Media
Photo of a large transitional master bathroom in Phoenix with shaker cabinets, black cabinets, a freestanding tub, an open shower, a one-piece toilet, gray tile, marble, white walls, ceramic floors, an undermount sink, engineered quartz benchtops, grey floor and an open shower.
Photo of a large transitional master bathroom in Phoenix with shaker cabinets, black cabinets, a freestanding tub, an open shower, a one-piece toilet, gray tile, marble, white walls, ceramic floors, an undermount sink, engineered quartz benchtops, grey floor and an open shower.
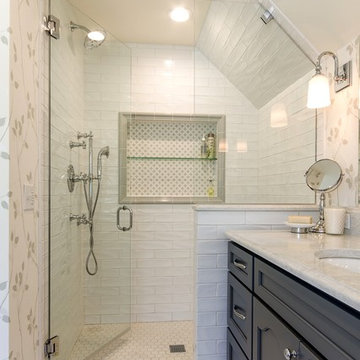
Photos by Weimar Design
Photo of a mid-sized transitional master bathroom in Seattle with shaker cabinets, grey cabinets, a claw-foot tub, a one-piece toilet, white tile, subway tile, beige walls, ceramic floors, engineered quartz benchtops, grey floor, a hinged shower door, an alcove shower and an undermount sink.
Photo of a mid-sized transitional master bathroom in Seattle with shaker cabinets, grey cabinets, a claw-foot tub, a one-piece toilet, white tile, subway tile, beige walls, ceramic floors, engineered quartz benchtops, grey floor, a hinged shower door, an alcove shower and an undermount sink.
All Toilets Bathroom Design Ideas with Shaker Cabinets
14