Bathroom Design Ideas with Beige Walls and Slate Floors
Refine by:
Budget
Sort by:Popular Today
1 - 20 of 1,674 photos
Item 1 of 3

The Tranquility Residence is a mid-century modern home perched amongst the trees in the hills of Suffern, New York. After the homeowners purchased the home in the Spring of 2021, they engaged TEROTTI to reimagine the primary and tertiary bathrooms. The peaceful and subtle material textures of the primary bathroom are rich with depth and balance, providing a calming and tranquil space for daily routines. The terra cotta floor tile in the tertiary bathroom is a nod to the history of the home while the shower walls provide a refined yet playful texture to the room.
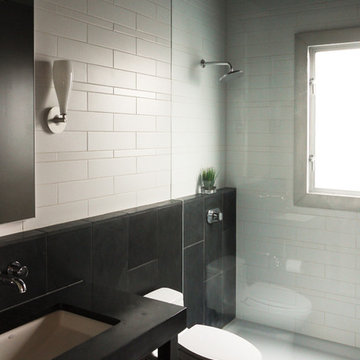
Erich Remash Architect
Design ideas for a small contemporary 3/4 bathroom in Seattle with open cabinets, black cabinets, a curbless shower, a one-piece toilet, black and white tile, ceramic tile, beige walls, slate floors, an undermount sink and soapstone benchtops.
Design ideas for a small contemporary 3/4 bathroom in Seattle with open cabinets, black cabinets, a curbless shower, a one-piece toilet, black and white tile, ceramic tile, beige walls, slate floors, an undermount sink and soapstone benchtops.
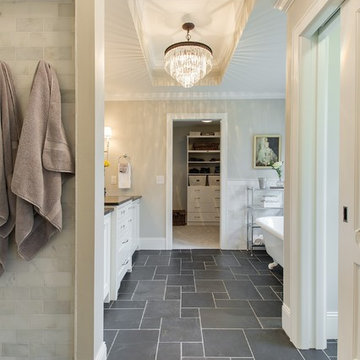
Inspiration for a large transitional master bathroom in Minneapolis with recessed-panel cabinets, white cabinets, a claw-foot tub, an open shower, beige tile, subway tile, beige walls, slate floors, an undermount sink and soapstone benchtops.
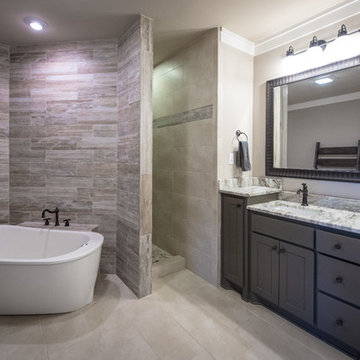
Large transitional master bathroom in Little Rock with flat-panel cabinets, dark wood cabinets, a freestanding tub, an open shower, a two-piece toilet, slate, beige walls, slate floors, an undermount sink, granite benchtops and gray tile.
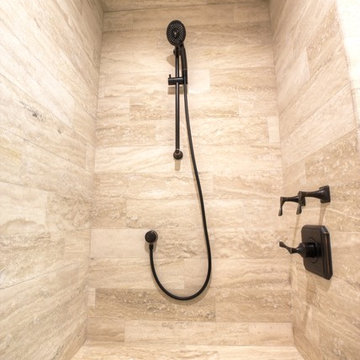
www.vanessamphoto.com
Inspiration for a large eclectic master bathroom in Orange County with a vessel sink, dark wood cabinets, tile benchtops, a freestanding tub, an alcove shower, multi-coloured tile, stone tile, beige walls and slate floors.
Inspiration for a large eclectic master bathroom in Orange County with a vessel sink, dark wood cabinets, tile benchtops, a freestanding tub, an alcove shower, multi-coloured tile, stone tile, beige walls and slate floors.
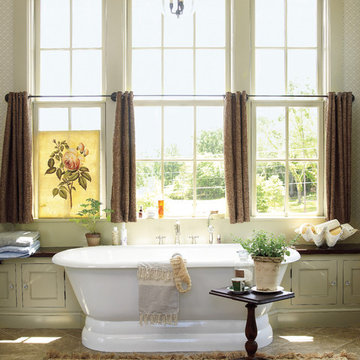
Inspiration for a country bathroom in Atlanta with a freestanding tub, beige walls and slate floors.
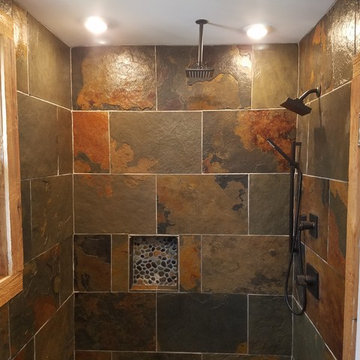
Inspiration for a small country 3/4 bathroom in Cincinnati with louvered cabinets, light wood cabinets, a curbless shower, a bidet, multi-coloured tile, slate, beige walls, slate floors, a vessel sink, wood benchtops, multi-coloured floor and an open shower.
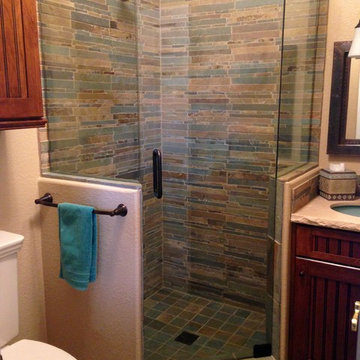
When my parents purchased a home in Arizona, the hall powder room became an insufficient use of space for the many out of town visitors frequenting the house. Our goal was to turn the half bath, which was adjacent to a guest bedroom, into a 3/4 bath, by removing a privacy wall, repositioning the toilet and sink, and adding a corner shower to accommodate guests. We incorporated the Santa Fe style and colors into the decor by installing slate floors, a slate stack stone shower surround, and a travertine countertop with a glass sin
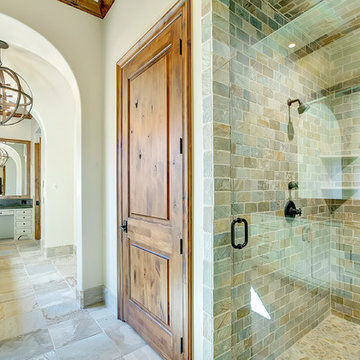
Imagery Intelligence
Large country master bathroom in Dallas with shaker cabinets, beige cabinets, a drop-in tub, an alcove shower, stone tile, beige walls, slate floors and an undermount sink.
Large country master bathroom in Dallas with shaker cabinets, beige cabinets, a drop-in tub, an alcove shower, stone tile, beige walls, slate floors and an undermount sink.
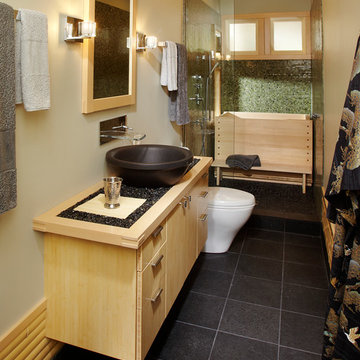
Japanese inspired bath, with traditional ofuro, or soaking tub. Cabinetry is Bamboo plywood, traditional soaking tub is made of Port Orford Cedar.
Photo of a mid-sized asian master bathroom in Chicago with flat-panel cabinets, light wood cabinets, an alcove shower, a vessel sink, wood benchtops, beige walls, a one-piece toilet and slate floors.
Photo of a mid-sized asian master bathroom in Chicago with flat-panel cabinets, light wood cabinets, an alcove shower, a vessel sink, wood benchtops, beige walls, a one-piece toilet and slate floors.
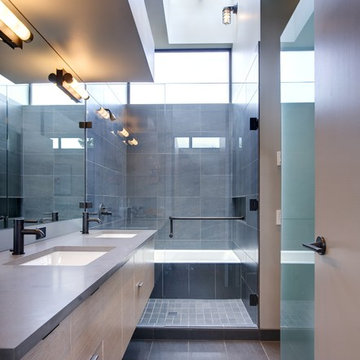
New 4 bedroom home construction artfully designed by E. Cobb Architects for a lively young family maximizes a corner street-to-street lot, providing a seamless indoor/outdoor living experience. A custom steel and glass central stairwell unifies the space and leads to a roof top deck leveraging a view of Lake Washington.
©2012 Steve Keating Photography
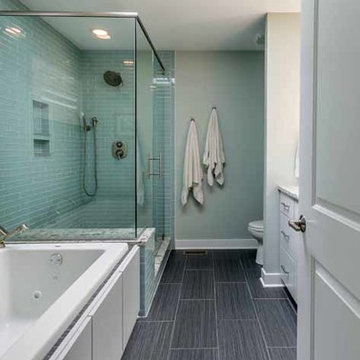
This family of 5 was quickly out-growing their 1,220sf ranch home on a beautiful corner lot. Rather than adding a 2nd floor, the decision was made to extend the existing ranch plan into the back yard, adding a new 2-car garage below the new space - for a new total of 2,520sf. With a previous addition of a 1-car garage and a small kitchen removed, a large addition was added for Master Bedroom Suite, a 4th bedroom, hall bath, and a completely remodeled living, dining and new Kitchen, open to large new Family Room. The new lower level includes the new Garage and Mudroom. The existing fireplace and chimney remain - with beautifully exposed brick. The homeowners love contemporary design, and finished the home with a gorgeous mix of color, pattern and materials.
The project was completed in 2011. Unfortunately, 2 years later, they suffered a massive house fire. The house was then rebuilt again, using the same plans and finishes as the original build, adding only a secondary laundry closet on the main level.
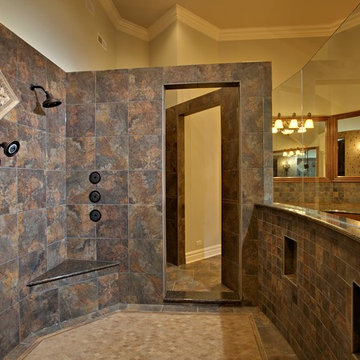
Paul Schlismann Photography - Courtesy of Jonathan Nutt- Southampton Builders LLC
Design ideas for an expansive traditional master bathroom in Chicago with an open shower, raised-panel cabinets, medium wood cabinets, a drop-in tub, brown tile, gray tile, beige walls, slate floors, a vessel sink, granite benchtops, an open shower, slate and brown floor.
Design ideas for an expansive traditional master bathroom in Chicago with an open shower, raised-panel cabinets, medium wood cabinets, a drop-in tub, brown tile, gray tile, beige walls, slate floors, a vessel sink, granite benchtops, an open shower, slate and brown floor.
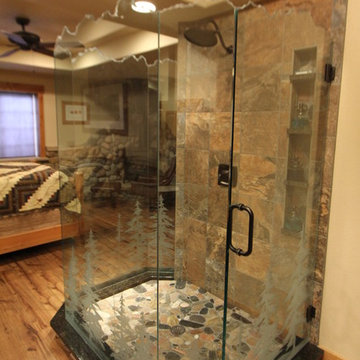
Photo of a mid-sized country master bathroom in Denver with an alcove shower, brown tile, gray tile, stone tile, beige walls, slate floors and a hinged shower door.
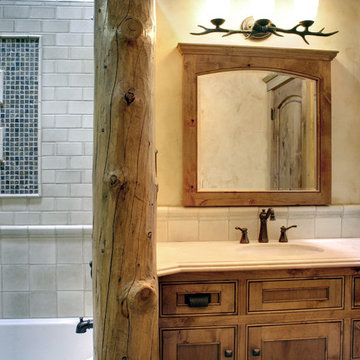
Mid-sized country 3/4 bathroom in Atlanta with recessed-panel cabinets, medium wood cabinets, an alcove tub, a shower/bathtub combo, beige tile, ceramic tile, beige walls, slate floors, an undermount sink, granite benchtops, multi-coloured floor and a shower curtain.

Custom master bath renovation designed for spa-like experience. Contemporary custom floating washed oak vanity with Virginia Soapstone top, tambour wall storage, brushed gold wall-mounted faucets. Concealed light tape illuminating volume ceiling, tiled shower with privacy glass window to exterior; matte pedestal tub. Niches throughout for organized storage.
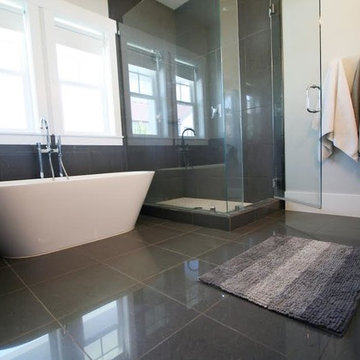
This is an example of a mid-sized contemporary master bathroom in Salt Lake City with shaker cabinets, blue cabinets, an alcove tub, a corner shower, a two-piece toilet, gray tile, stone tile, beige walls, slate floors, an undermount sink and engineered quartz benchtops.
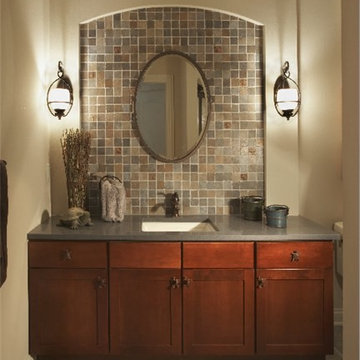
Bathroom accent wall with natural stone tiles
Inspiration for a mid-sized mediterranean bathroom in Milwaukee with shaker cabinets, medium wood cabinets, a two-piece toilet, beige tile, brown tile, gray tile, multi-coloured tile, stone tile, beige walls, slate floors, an undermount sink and solid surface benchtops.
Inspiration for a mid-sized mediterranean bathroom in Milwaukee with shaker cabinets, medium wood cabinets, a two-piece toilet, beige tile, brown tile, gray tile, multi-coloured tile, stone tile, beige walls, slate floors, an undermount sink and solid surface benchtops.
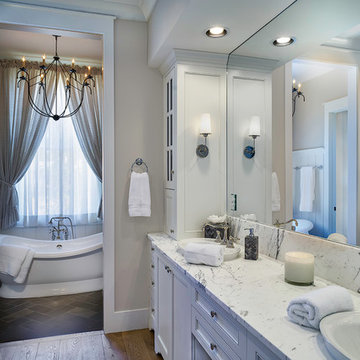
Lisa Carroll
Small traditional master bathroom in Atlanta with beaded inset cabinets, white cabinets, gray tile, stone tile, beige walls, slate floors, an undermount sink, marble benchtops and a hot tub.
Small traditional master bathroom in Atlanta with beaded inset cabinets, white cabinets, gray tile, stone tile, beige walls, slate floors, an undermount sink, marble benchtops and a hot tub.
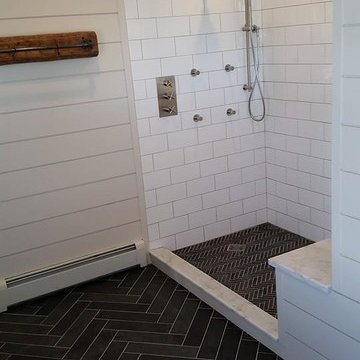
Custom cut slate floor tile, pine shiplap walls, 4 body sprays, hand shower, rain shower head
Inspiration for a mid-sized country master bathroom in Burlington with furniture-like cabinets, medium wood cabinets, a freestanding tub, a two-piece toilet, black and white tile, stone tile, beige walls, slate floors, an integrated sink and marble benchtops.
Inspiration for a mid-sized country master bathroom in Burlington with furniture-like cabinets, medium wood cabinets, a freestanding tub, a two-piece toilet, black and white tile, stone tile, beige walls, slate floors, an integrated sink and marble benchtops.
Bathroom Design Ideas with Beige Walls and Slate Floors
1