Bathroom Design Ideas with Slate Floors and Brick Floors
Refine by:
Budget
Sort by:Popular Today
141 - 160 of 8,897 photos
Item 1 of 3
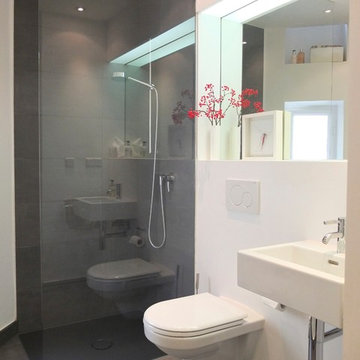
bh
This is an example of a small contemporary 3/4 bathroom in Berlin with a wall-mount sink, a curbless shower, white walls, a wall-mount toilet and slate floors.
This is an example of a small contemporary 3/4 bathroom in Berlin with a wall-mount sink, a curbless shower, white walls, a wall-mount toilet and slate floors.
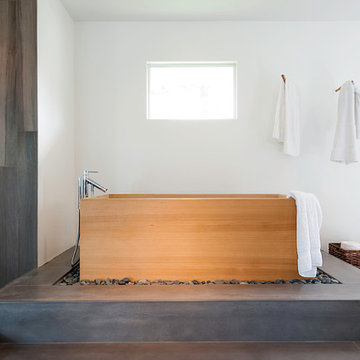
Nader Essa Photography
Design ideas for a large modern master bathroom in San Diego with a japanese tub, white walls, gray tile, slate floors and an open shower.
Design ideas for a large modern master bathroom in San Diego with a japanese tub, white walls, gray tile, slate floors and an open shower.
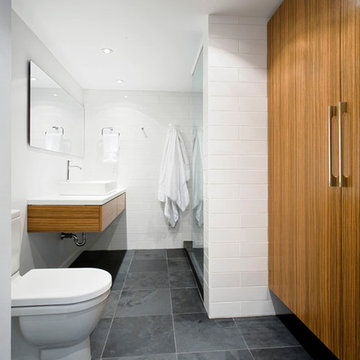
Mike Strutt Design
Modern bathroom in Vancouver with a vessel sink, slate floors and grey floor.
Modern bathroom in Vancouver with a vessel sink, slate floors and grey floor.
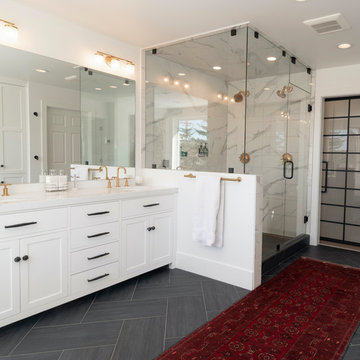
This is an example of a large country master bathroom in Salt Lake City with shaker cabinets, white cabinets, a freestanding tub, a shower/bathtub combo, a two-piece toilet, white tile, porcelain tile, white walls, slate floors, an undermount sink, engineered quartz benchtops, black floor, a hinged shower door and white benchtops.

The Tranquility Residence is a mid-century modern home perched amongst the trees in the hills of Suffern, New York. After the homeowners purchased the home in the Spring of 2021, they engaged TEROTTI to reimagine the primary and tertiary bathrooms. The peaceful and subtle material textures of the primary bathroom are rich with depth and balance, providing a calming and tranquil space for daily routines. The terra cotta floor tile in the tertiary bathroom is a nod to the history of the home while the shower walls provide a refined yet playful texture to the room.

Custom master bath renovation designed for spa-like experience. Contemporary custom floating washed oak vanity with Virginia Soapstone top, tambour wall storage, brushed gold wall-mounted faucets. Concealed light tape illuminating volume ceiling, tiled shower with privacy glass window to exterior; matte pedestal tub. Niches throughout for organized storage.

Christine Lefebvre Design’s goal for this bathroom redesign was to create an elegant, streamlined, and hardworking space that would feel as though it had always existed in the home. Design services included two-dimensional design drawings (floor plans and elevations); material and fixture selection including lighting, plumbing, vanity, countertop, flooring, hardware, tile, and paint; tile installation design; and budgeting.
This 55-square-foot space received a gut renovation, though locations of the plumbing fixtures and walls were left unchanged. A door that had previously separated the shower/toilet area from the vanity was removed, and the doorway was opened to the ceiling, to create better flow through the space and to make the room seem larger and more welcoming.
Christine Lefebvre Design designed the tile layout with a mix of field tile sizes. Our installation incorporated tile accessories (robe hooks, towel bar ends, and switch plate cover), base moldings, and radius trim for a completely custom tile installation. Radius trim and specialty tile pieces also played their part in the design of a seamless shower niche. Multiple handrails were specified for the shower/toilet area to make the space more accessible. A TRAX shower rod was mounted to the ceiling, with custom liner and shower curtain made to reach from ceiling to floor.
Christine Lefebvre Design changed the sink faucet from a standard deck-mount to a wall-mount, and incorporated it into an extra-high granite backsplash. This was done for aesthetic reasons and to help the homeowners keep clean the heavily-used sink. Granite for the countertop was fabricated from a remnant sourced from a local stoneyard. All plumbing fixtures are Kohler. The new flooring is gauged slate.
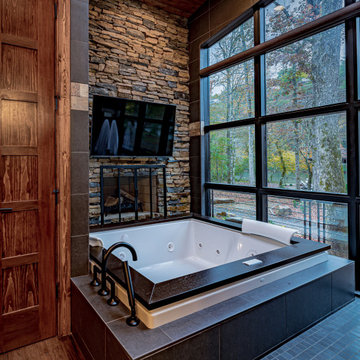
The luxury of having a private lot with virtually no neighbors allows for some spectacular views from the spa tub in this Master bath. The Hiwassee river is in view just beyond the River Pavilion that is part of this luxury estate.
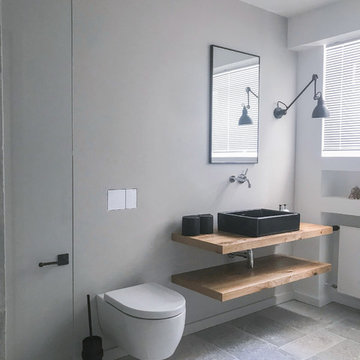
This is an example of a mid-sized contemporary 3/4 bathroom in Frankfurt with a freestanding tub, a curbless shower, a wall-mount toilet, gray tile, a vessel sink, grey floor, open cabinets, light wood cabinets, grey walls, slate floors, wood benchtops, brown benchtops and a sliding shower screen.
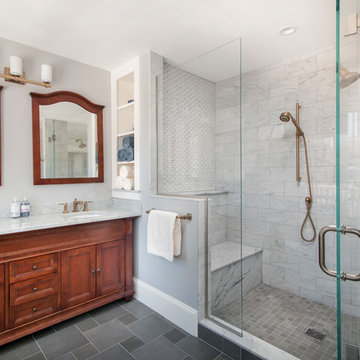
When demoing this space the shower needed to be turned...the stairwell tread from the downstairs was framed higher than expected. It is now hidden from view under the bench. Needing it to move furthur into the expansive shower than truly needed, we created a ledge and capped it for product/backrest. We also utilized the area behind the bench for open cubbies for towels.
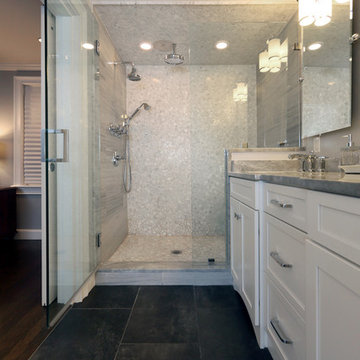
Photo of a mid-sized transitional 3/4 bathroom in Boston with shaker cabinets, white cabinets, an alcove shower, gray tile, pebble tile, grey walls, slate floors, an undermount sink, marble benchtops, black floor and a hinged shower door.
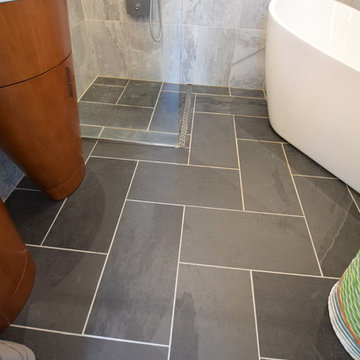
Charlie Schikowitz
Inspiration for a mid-sized contemporary master bathroom in New York with furniture-like cabinets, medium wood cabinets, a freestanding tub, a corner shower, gray tile, cement tile, beige walls, slate floors, an undermount sink, solid surface benchtops, grey floor and an open shower.
Inspiration for a mid-sized contemporary master bathroom in New York with furniture-like cabinets, medium wood cabinets, a freestanding tub, a corner shower, gray tile, cement tile, beige walls, slate floors, an undermount sink, solid surface benchtops, grey floor and an open shower.
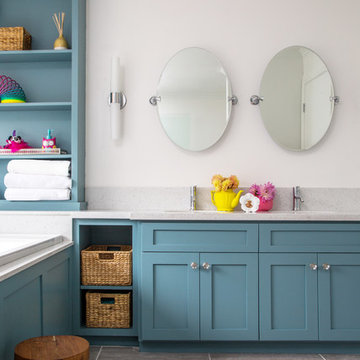
A colorful makeover for a little girl’s bathroom. The goal was to make bathtime more fun and enjoyable, so we opted for striking teal accents on the vanity and built-in. Balanced out by soft whites, grays, and woods, the space is bright and cheery yet still feels clean, spacious, and calming. Unique cabinets wrap around the room to maximize storage and save space for the tub and shower.
Cabinet color is Hemlock by Benjamin Moore.
Designed by Joy Street Design serving Oakland, Berkeley, San Francisco, and the whole of the East Bay.
For more about Joy Street Design, click here: https://www.joystreetdesign.com/
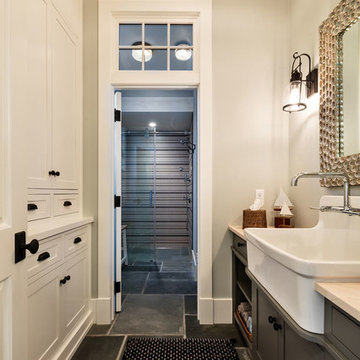
www.steinbergerphotos.com
Design ideas for a large country bathroom in Milwaukee with recessed-panel cabinets, grey cabinets, an alcove shower, grey walls, slate floors, grey floor and a hinged shower door.
Design ideas for a large country bathroom in Milwaukee with recessed-panel cabinets, grey cabinets, an alcove shower, grey walls, slate floors, grey floor and a hinged shower door.
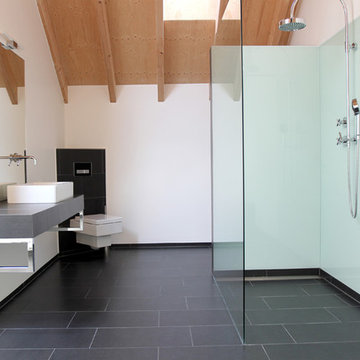
Der Blick ins neue Badezimmer
Inspiration for a mid-sized contemporary 3/4 bathroom in Stuttgart with a vessel sink, a curbless shower, a wall-mount toilet, white walls, glass sheet wall and slate floors.
Inspiration for a mid-sized contemporary 3/4 bathroom in Stuttgart with a vessel sink, a curbless shower, a wall-mount toilet, white walls, glass sheet wall and slate floors.
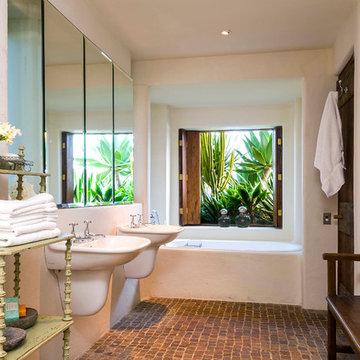
Eclectic bathroom in Sydney with a wall-mount sink, an alcove tub, white walls and brick floors.
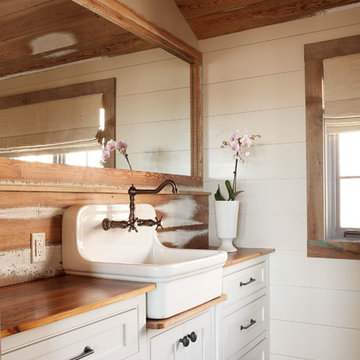
Kip Dawkins
This is an example of a country bathroom in Richmond with wood benchtops, brick floors and brown benchtops.
This is an example of a country bathroom in Richmond with wood benchtops, brick floors and brown benchtops.
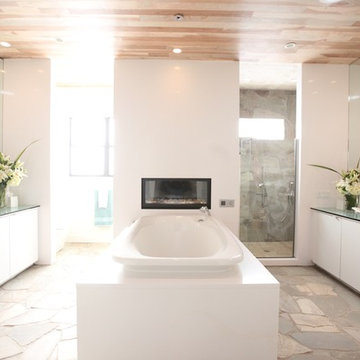
Gary Bayless
Inspiration for an expansive traditional master bathroom in Dallas with flat-panel cabinets, white cabinets, a drop-in tub, an alcove shower, gray tile, slate, white walls, slate floors, a vessel sink, glass benchtops, grey floor and a hinged shower door.
Inspiration for an expansive traditional master bathroom in Dallas with flat-panel cabinets, white cabinets, a drop-in tub, an alcove shower, gray tile, slate, white walls, slate floors, a vessel sink, glass benchtops, grey floor and a hinged shower door.
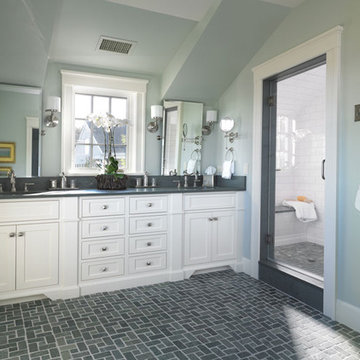
Interior Design - Anthony Catalfano Interiors
General Construction and custom cabinetry - Woodmeister Master Builders
Photography - Gary Sloan Studios
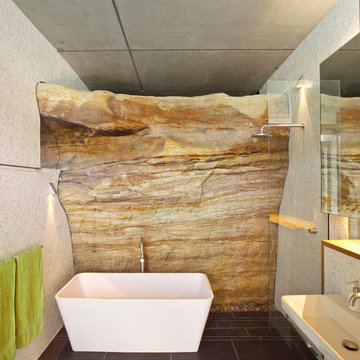
Simon Wood
This is an example of a mid-sized contemporary bathroom in Sydney with a wall-mount sink, a freestanding tub, an open shower, white tile, mosaic tile, slate floors and an open shower.
This is an example of a mid-sized contemporary bathroom in Sydney with a wall-mount sink, a freestanding tub, an open shower, white tile, mosaic tile, slate floors and an open shower.
Bathroom Design Ideas with Slate Floors and Brick Floors
8