Bathroom Design Ideas with Slate Floors and Granite Benchtops
Refine by:
Budget
Sort by:Popular Today
121 - 140 of 1,625 photos
Item 1 of 3
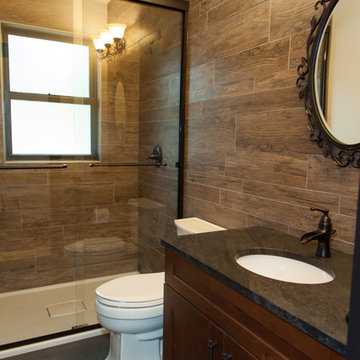
This hall bath continues to merge outside and inside: honed granite counter top, rustic alder shaker cabinets, slate flooring and floor to ceiling tile (in 4 different widths) that look like wood.
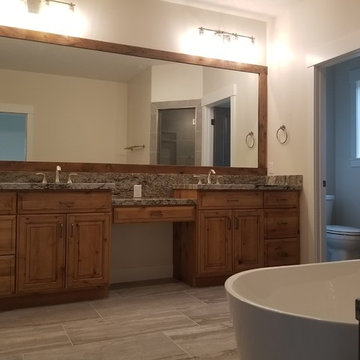
Mid-sized arts and crafts master bathroom in Salt Lake City with raised-panel cabinets, brown cabinets, a freestanding tub, a corner shower, a one-piece toilet, white tile, white walls, slate floors, granite benchtops, multi-coloured floor, a hinged shower door and brown benchtops.
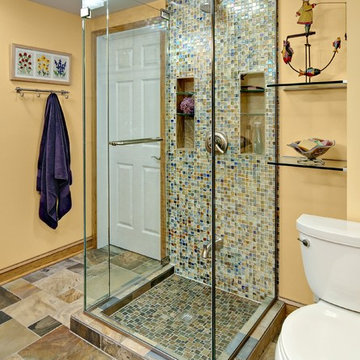
Mark Ehlen
Small transitional 3/4 bathroom in Minneapolis with an undermount sink, medium wood cabinets, granite benchtops, a two-piece toilet, multi-coloured tile, glass tile, yellow walls and slate floors.
Small transitional 3/4 bathroom in Minneapolis with an undermount sink, medium wood cabinets, granite benchtops, a two-piece toilet, multi-coloured tile, glass tile, yellow walls and slate floors.
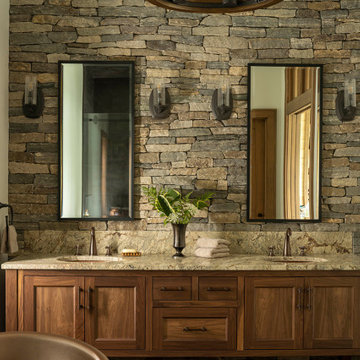
This is an example of a mid-sized country master bathroom in New York with flat-panel cabinets, medium wood cabinets, a freestanding tub, a curbless shower, a one-piece toilet, white walls, slate floors, an undermount sink, granite benchtops, grey floor, a hinged shower door, brown benchtops, a shower seat, a double vanity, a freestanding vanity and wood.
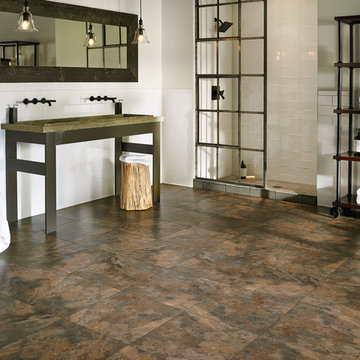
Industrial bathroom in Orlando with raised-panel cabinets, dark wood cabinets, an alcove tub, an alcove shower, green walls, slate floors, an undermount sink, granite benchtops, beige floor and a hinged shower door.
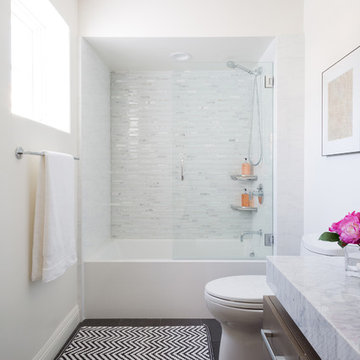
In this guest bathroom, the combination of stone and wood creates a modern yet inviting space. A free standing vanity with wood cabinets and a marble pedestal sink with coordinating mirror compliment the stone floor and marble wall tiles.
Photos by Amy Bartlam.
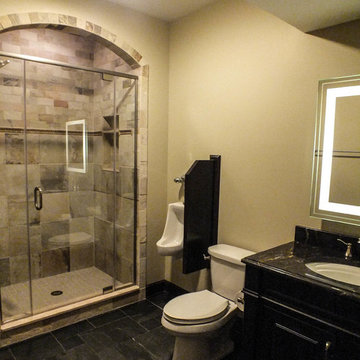
Floor tile: Aldoni Slate, Versaille in Black
Shower tile: Sandstone Focci Multi
Shower accent: Ogee Chair Rail Walnut Travertine
Shower floor: Keystones Urban Putty
Photos by Gwendolyn Lanstrum
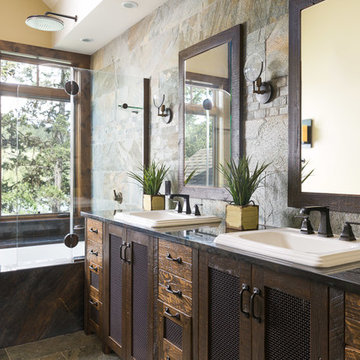
Klassen Photography
This is an example of a mid-sized country master bathroom in Jackson with brown cabinets, an undermount tub, a shower/bathtub combo, slate, slate floors, a drop-in sink, granite benchtops, multi-coloured benchtops, gray tile, yellow walls, grey floor, an open shower and recessed-panel cabinets.
This is an example of a mid-sized country master bathroom in Jackson with brown cabinets, an undermount tub, a shower/bathtub combo, slate, slate floors, a drop-in sink, granite benchtops, multi-coloured benchtops, gray tile, yellow walls, grey floor, an open shower and recessed-panel cabinets.
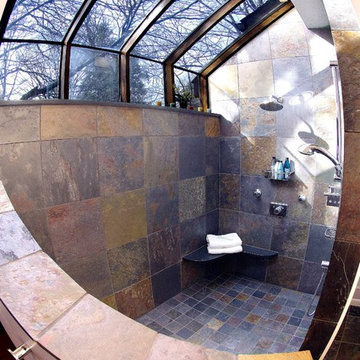
Large modern master bathroom in Philadelphia with flat-panel cabinets, medium wood cabinets, an open shower, white walls, slate floors, an undermount sink, granite benchtops, grey floor and an open shower.
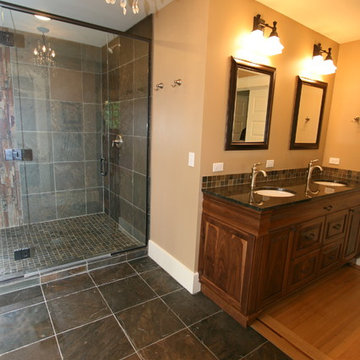
Photo of a mid-sized traditional master bathroom in Seattle with an undermount sink, raised-panel cabinets, medium wood cabinets, granite benchtops, an alcove shower, a two-piece toilet, multi-coloured tile, stone tile, beige walls and slate floors.
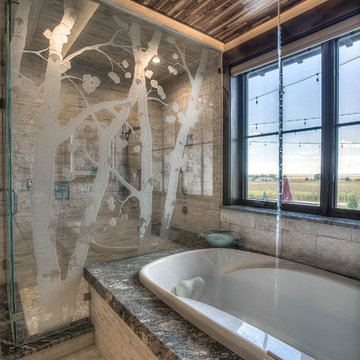
Expansive country master bathroom in Denver with flat-panel cabinets, medium wood cabinets, a drop-in tub, a corner shower, a two-piece toilet, beige tile, multi-coloured tile, ceramic tile, grey walls, slate floors, an undermount sink and granite benchtops.
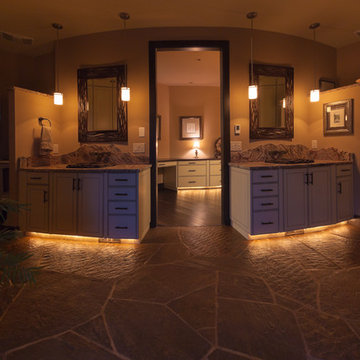
Master bath with his and hers vanities. Indirect and toe kick lighting, geothermal heated flagstone flooring, custom marble backsplashes.
Design ideas for a contemporary master bathroom in Charlotte with beaded inset cabinets, light wood cabinets, slate floors and granite benchtops.
Design ideas for a contemporary master bathroom in Charlotte with beaded inset cabinets, light wood cabinets, slate floors and granite benchtops.
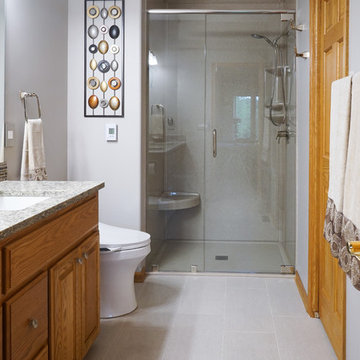
This is an example of a mid-sized transitional 3/4 bathroom in Other with raised-panel cabinets, medium wood cabinets, a bidet, beige tile, brown tile, gray tile, multi-coloured tile, matchstick tile, grey walls, slate floors, an undermount sink, granite benchtops and an alcove shower.
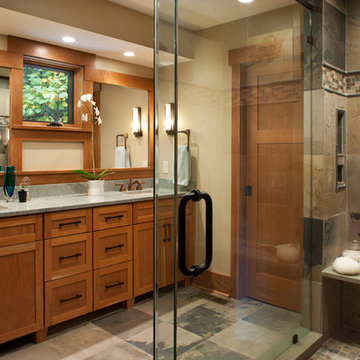
The sleek lines of this grey granite vanity top complement the Craftsman style cabinetry and unify the diverse tones of the slate floor and shower tiles. Under-mount double sinks maintain a clean, uninterrupted horizontal plane.
Photo:David Dietrich
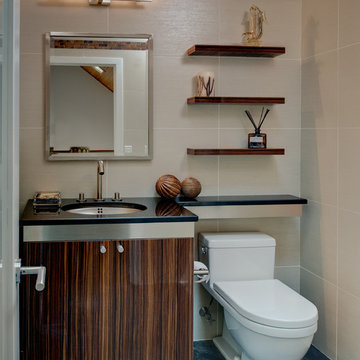
Inspiration for a small contemporary 3/4 bathroom in Baltimore with an undermount sink, flat-panel cabinets, medium wood cabinets, granite benchtops, a one-piece toilet, beige tile, porcelain tile, beige walls and slate floors.
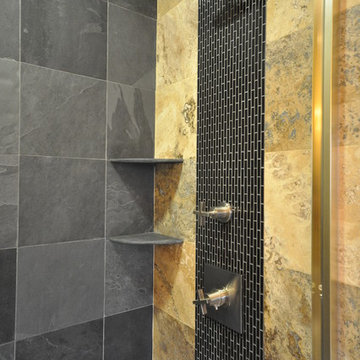
Throw in a modern shower and beautiful tiling and you get this great space. Both bathrooms utilize warm, earth tones to create a relaxing and welcoming environment. Modern, brushed nickel fixtures create an updated, modern appeal to these bathroom renovations. Add plenty of storage space and tiled shower walls to create a personal touch to your bathroom remodel.
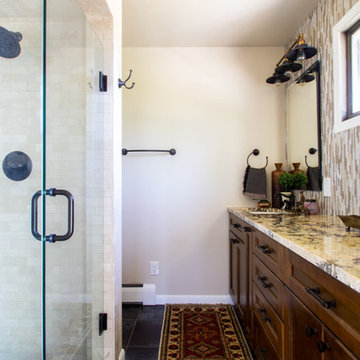
The update to this narrow galley master bathroom had a huge impact on the feeling of more space, even though the remodel did not include a change to the layout.
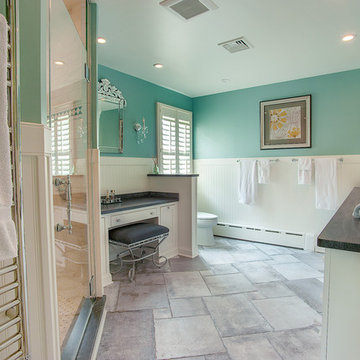
Gorgeous master bathroom remodel in West Chester, PA. Created a retreat for a his and hers style bath. Radiant heated floors, heated towel bar and Swarovski crystal lighting. His and hers sinks with additional secondary make-up area. USB charging ports. Lovely Virginia Mist granite in antique finish. Gorgeous Carrara marble shower with Fieldstone cabinetry inset LaSalle, raised panel in white. Moen Weymouth plumbing fixtures. Handmade, hammered nickle sink. Flooring is beautiful natural stone tile. Identified and corrected water leakage issues.
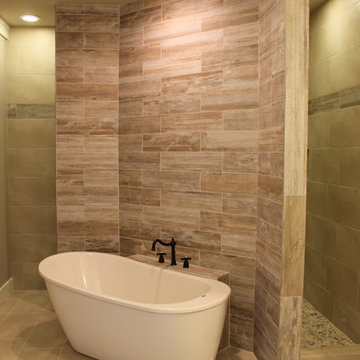
Hines Homes, LLC
Photo of a large transitional master bathroom in Little Rock with flat-panel cabinets, dark wood cabinets, a freestanding tub, an open shower, a two-piece toilet, gray tile, slate, beige walls, slate floors, an undermount sink and granite benchtops.
Photo of a large transitional master bathroom in Little Rock with flat-panel cabinets, dark wood cabinets, a freestanding tub, an open shower, a two-piece toilet, gray tile, slate, beige walls, slate floors, an undermount sink and granite benchtops.
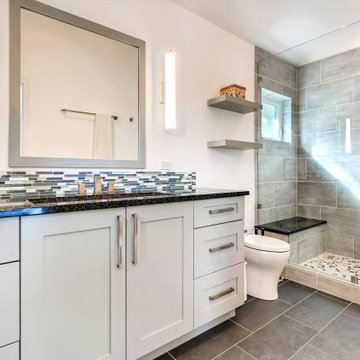
This lovely little modern farmhouse is located at the base of the foothills in one of Boulder’s most prized neighborhoods. Tucked onto a challenging narrow lot, this inviting and sustainably designed 2400 sf., 4 bedroom home lives much larger than its compact form. The open floor plan and vaulted ceilings of the Great room, kitchen and dining room lead to a beautiful covered back patio and lush, private back yard. These rooms are flooded with natural light and blend a warm Colorado material palette and heavy timber accents with a modern sensibility. A lyrical open-riser steel and wood stair floats above the baby grand in the center of the home and takes you to three bedrooms on the second floor. The Master has a covered balcony with exposed beamwork & warm Beetle-kill pine soffits, framing their million-dollar view of the Flatirons.
Its simple and familiar style is a modern twist on a classic farmhouse vernacular. The stone, Hardie board siding and standing seam metal roofing create a resilient and low-maintenance shell. The alley-loaded home has a solar-panel covered garage that was custom designed for the family’s active & athletic lifestyle (aka “lots of toys”). The front yard is a local food & water-wise Master-class, with beautiful rain-chains delivering roof run-off straight to the family garden.
Bathroom Design Ideas with Slate Floors and Granite Benchtops
7

