Bathroom Design Ideas with Pebble Tile and Slate Floors
Refine by:
Budget
Sort by:Popular Today
1 - 20 of 51 photos
Item 1 of 3
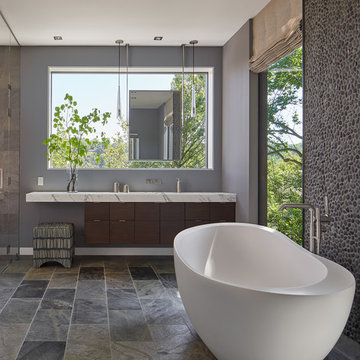
Design ideas for a large contemporary master bathroom in DC Metro with flat-panel cabinets, dark wood cabinets, a freestanding tub, an alcove shower, gray tile, pebble tile, grey walls, slate floors, an undermount sink, marble benchtops, grey floor, a hinged shower door and white benchtops.
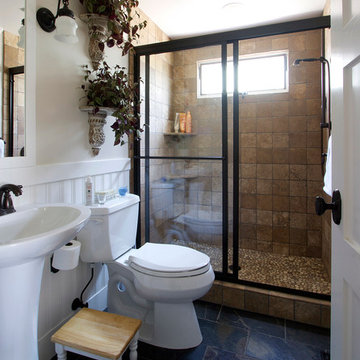
We performed both the design work and the construction for this project.
Inspiration for a small traditional 3/4 bathroom in Seattle with a pedestal sink, an alcove shower, a two-piece toilet, brown tile, pebble tile, white walls and slate floors.
Inspiration for a small traditional 3/4 bathroom in Seattle with a pedestal sink, an alcove shower, a two-piece toilet, brown tile, pebble tile, white walls and slate floors.
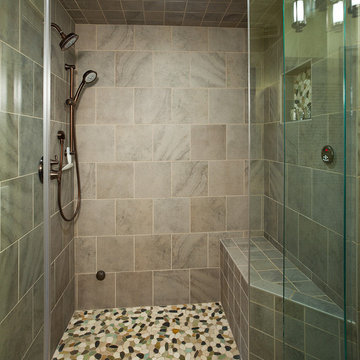
Large traditional master bathroom in Raleigh with a curbless shower, multi-coloured tile, pebble tile, louvered cabinets, beige cabinets, beige walls, slate floors, an undermount sink and quartzite benchtops.
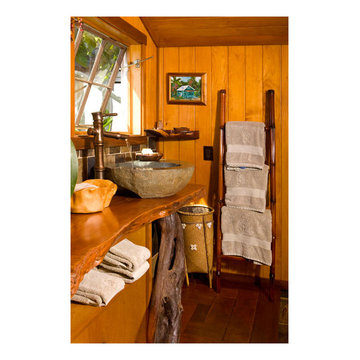
Mango slab countertop, stone sink, copper soaking tub
Mid-sized tropical master bathroom in Hawaii with open cabinets, medium wood cabinets, a japanese tub, an open shower, gray tile, pebble tile, grey walls, slate floors, a vessel sink, wood benchtops, grey floor and an open shower.
Mid-sized tropical master bathroom in Hawaii with open cabinets, medium wood cabinets, a japanese tub, an open shower, gray tile, pebble tile, grey walls, slate floors, a vessel sink, wood benchtops, grey floor and an open shower.
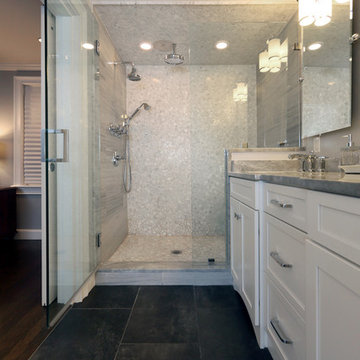
Photo of a mid-sized transitional 3/4 bathroom in Boston with shaker cabinets, white cabinets, an alcove shower, gray tile, pebble tile, grey walls, slate floors, an undermount sink, marble benchtops, black floor and a hinged shower door.
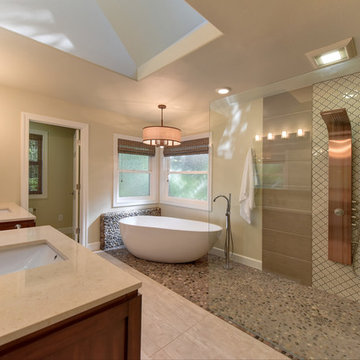
This is an example of a large transitional master bathroom in Sacramento with flat-panel cabinets, medium wood cabinets, a freestanding tub, a corner shower, a two-piece toilet, brown tile, pebble tile, beige walls, slate floors, an undermount sink, quartzite benchtops, beige floor and an open shower.
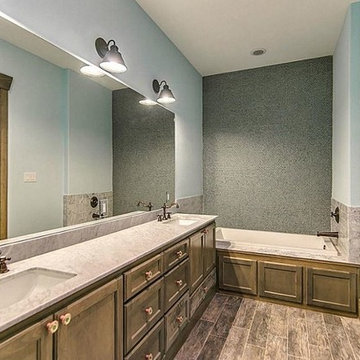
Design ideas for a mid-sized country kids bathroom in Houston with a drop-in sink, recessed-panel cabinets, dark wood cabinets, granite benchtops, a corner tub, gray tile, pebble tile, beige walls and slate floors.
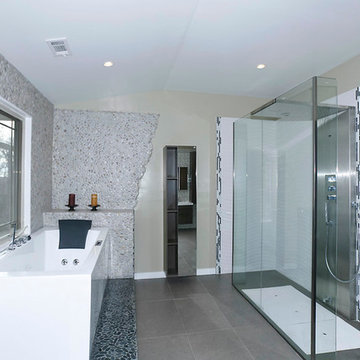
Inspiration for a large contemporary master bathroom in DC Metro with open cabinets, dark wood cabinets, a corner tub, an open shower, gray tile, pebble tile, white walls, slate floors and an open shower.
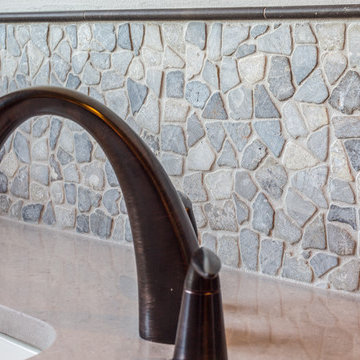
Brandon Heiser
Large arts and crafts master bathroom in Seattle with recessed-panel cabinets, dark wood cabinets, an undermount tub, an alcove shower, gray tile, pebble tile, beige walls, slate floors, an undermount sink and engineered quartz benchtops.
Large arts and crafts master bathroom in Seattle with recessed-panel cabinets, dark wood cabinets, an undermount tub, an alcove shower, gray tile, pebble tile, beige walls, slate floors, an undermount sink and engineered quartz benchtops.
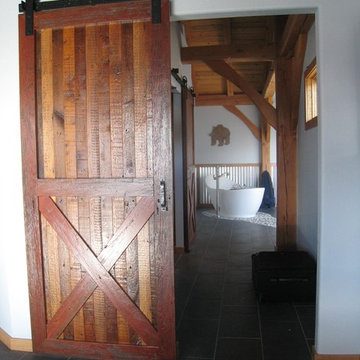
Ric Forest
Design ideas for a large country master bathroom in Denver with a freestanding tub, beige tile, gray tile, pebble tile, grey walls, grey floor and slate floors.
Design ideas for a large country master bathroom in Denver with a freestanding tub, beige tile, gray tile, pebble tile, grey walls, grey floor and slate floors.
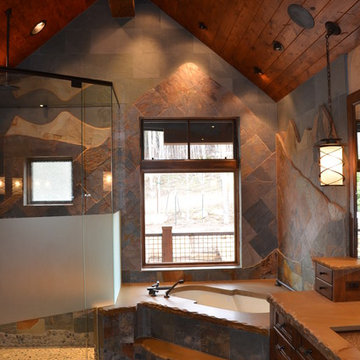
This was part of a larger window treatment project. A custom pocket was built inside the wall behind the stone, so the window shade completely disappears when open.
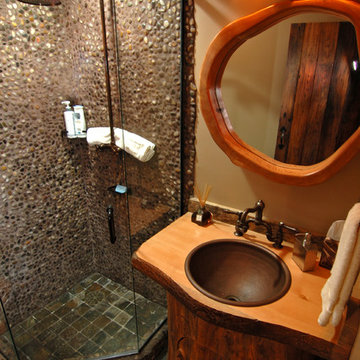
Photographer: Bradd Celidonia
Photo of a country bathroom in Other with wood benchtops, slate floors and pebble tile.
Photo of a country bathroom in Other with wood benchtops, slate floors and pebble tile.
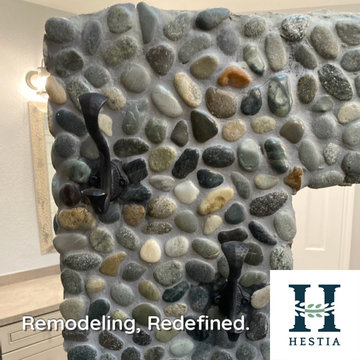
We designed this bathroom for a Client that is an avid outdoor enthusiast and wanted to add elements of nature to her bathroom retreat. From the fully rock lined shower to the one-of-a-kind boulder sinks, the experience is reminiscent of a riverside waterfall. The bench seat is great for relaxing, and the double niches hold your spa goodies. Some plants and plush robes will complement the look, and you’ll feel like you are back on vacation. Contact us to create your dream bathroom today!
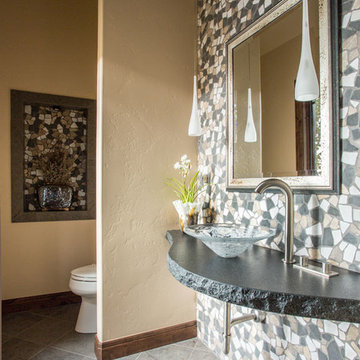
Photo by Scot Zimmerman,
Interior Design by Kay Mammen & Nancy Johnson
Inspiration for a mid-sized transitional 3/4 bathroom in Salt Lake City with a two-piece toilet, beige tile, black tile, white tile, pebble tile, beige walls, slate floors, a vessel sink, granite benchtops and black floor.
Inspiration for a mid-sized transitional 3/4 bathroom in Salt Lake City with a two-piece toilet, beige tile, black tile, white tile, pebble tile, beige walls, slate floors, a vessel sink, granite benchtops and black floor.
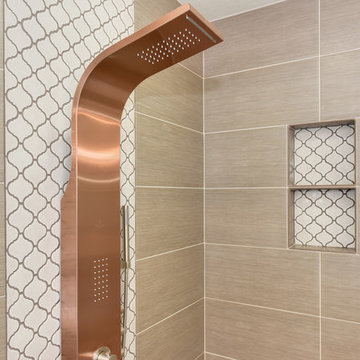
This is an example of a large transitional master bathroom in Sacramento with flat-panel cabinets, medium wood cabinets, a freestanding tub, a corner shower, a two-piece toilet, brown tile, pebble tile, beige walls, slate floors, an undermount sink and quartzite benchtops.
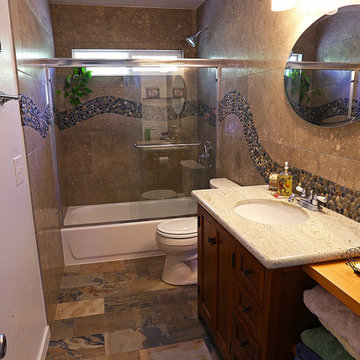
16x8 Beachwood slate tiles on the floor and
16x16 Limestone tiles with a free-form river
rock vein through the shower and backsplash
Mid-sized modern kids bathroom in Sacramento with furniture-like cabinets, dark wood cabinets, an alcove tub, a shower/bathtub combo, a two-piece toilet, black tile, brown tile, gray tile, multi-coloured tile, pebble tile, brown walls, slate floors, an undermount sink and granite benchtops.
Mid-sized modern kids bathroom in Sacramento with furniture-like cabinets, dark wood cabinets, an alcove tub, a shower/bathtub combo, a two-piece toilet, black tile, brown tile, gray tile, multi-coloured tile, pebble tile, brown walls, slate floors, an undermount sink and granite benchtops.
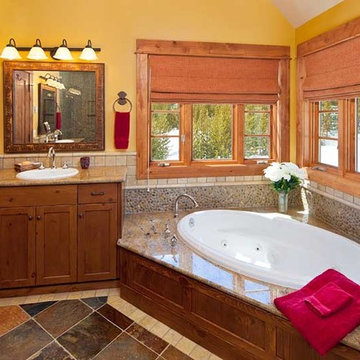
Large country master bathroom in Denver with shaker cabinets, medium wood cabinets, a corner tub, pebble tile, yellow walls, slate floors, a drop-in sink and granite benchtops.
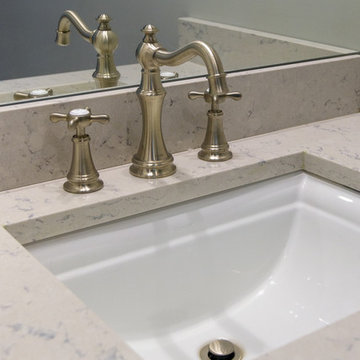
Design Builders & Remodeling is a one stop shop operation. From the start, design solutions are strongly rooted in practical applications and experience. Project planning takes into account the realities of the construction process and mindful of your established budget. All the work is centralized in one firm reducing the chances of costly or time consuming surprises. A solid partnership with solid professionals to help you realize your dreams for a new or improved home.
This classic Connecticut home was bought by a growing family. The house was in an ideal location but needed to be expanded. Design Builders & Remodeling almost doubled the square footage of the home. Creating a new sunny and spacious master bedroom, new guestroom, laundry room, garage, kids bathroom, expanded and renovated the kitchen, family room, and playroom. The upgrades and addition is seamlessly and thoughtfully integrated to the original footprint.
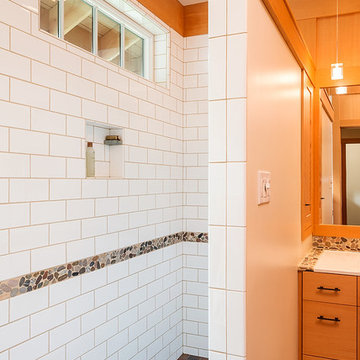
Will Austin
Inspiration for a mid-sized transitional 3/4 bathroom in Seattle with recessed-panel cabinets, light wood cabinets, an open shower, a two-piece toilet, multi-coloured tile, pebble tile, a drop-in sink, beige walls and slate floors.
Inspiration for a mid-sized transitional 3/4 bathroom in Seattle with recessed-panel cabinets, light wood cabinets, an open shower, a two-piece toilet, multi-coloured tile, pebble tile, a drop-in sink, beige walls and slate floors.
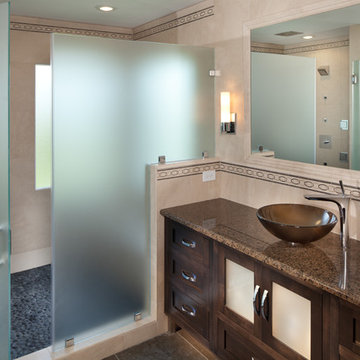
Capital Area Construction
This is an example of a small contemporary master bathroom in DC Metro with a vessel sink, dark wood cabinets, granite benchtops, beige walls, shaker cabinets, gray tile, pebble tile and slate floors.
This is an example of a small contemporary master bathroom in DC Metro with a vessel sink, dark wood cabinets, granite benchtops, beige walls, shaker cabinets, gray tile, pebble tile and slate floors.
Bathroom Design Ideas with Pebble Tile and Slate Floors
1