Bathroom Design Ideas with White Tile and Slate Floors
Refine by:
Budget
Sort by:Popular Today
1 - 20 of 1,769 photos
Item 1 of 3
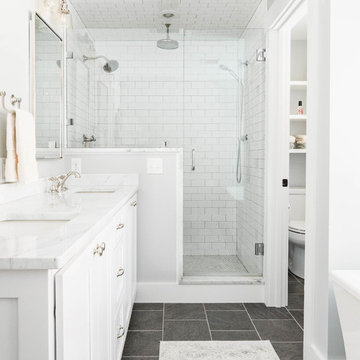
Rustic and modern design elements complement one another in this 2,480 sq. ft. three bedroom, two and a half bath custom modern farmhouse. Abundant natural light and face nailed wide plank white pine floors carry throughout the entire home along with plenty of built-in storage, a stunning white kitchen, and cozy brick fireplace.
Photos by Tessa Manning
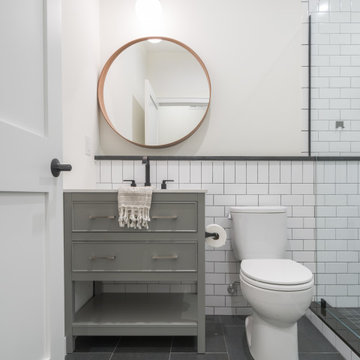
Photo of a large contemporary 3/4 bathroom in Philadelphia with furniture-like cabinets, grey cabinets, an alcove shower, white tile, subway tile, white walls, slate floors, an undermount sink, grey floor, a hinged shower door, white benchtops, a single vanity and a freestanding vanity.

This is an example of a mid-sized transitional master bathroom in Philadelphia with flat-panel cabinets, white cabinets, a freestanding tub, an alcove shower, a two-piece toilet, white tile, subway tile, grey walls, slate floors, an undermount sink, engineered quartz benchtops, black floor, a hinged shower door, white benchtops, a shower seat, a double vanity and a built-in vanity.
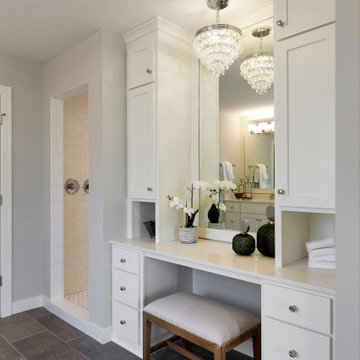
Wesley Model - Heritage Collection
Pricing, floorplans, virtual tours, community information & more at https://www.robertthomashomes.com/
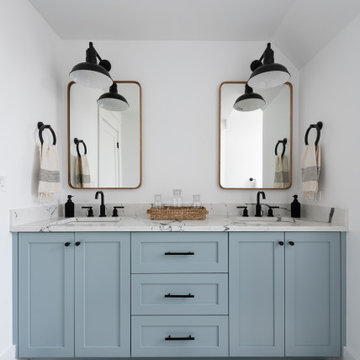
The homeowners wanted to improve the layout and function of their tired 1980’s bathrooms. The master bath had a huge sunken tub that took up half the floor space and the shower was tiny and in small room with the toilet. We created a new toilet room and moved the shower to allow it to grow in size. This new space is far more in tune with the client’s needs. The kid’s bath was a large space. It only needed to be updated to today’s look and to flow with the rest of the house. The powder room was small, adding the pedestal sink opened it up and the wallpaper and ship lap added the character that it needed
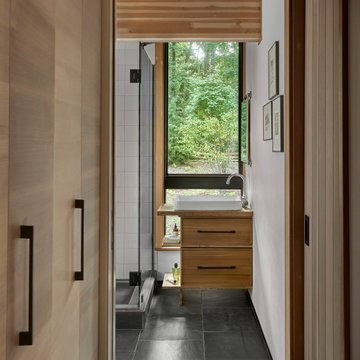
As a retreat in an isolated setting both vanity and privacy were lesser priorities in this bath design where a view takes priority over a mirror.
This is an example of a mid-sized country 3/4 bathroom in Chicago with flat-panel cabinets, light wood cabinets, a corner shower, a one-piece toilet, white tile, porcelain tile, white walls, slate floors, a vessel sink, wood benchtops, black floor, a hinged shower door, brown benchtops, a niche, a single vanity, a freestanding vanity, exposed beam and wood walls.
This is an example of a mid-sized country 3/4 bathroom in Chicago with flat-panel cabinets, light wood cabinets, a corner shower, a one-piece toilet, white tile, porcelain tile, white walls, slate floors, a vessel sink, wood benchtops, black floor, a hinged shower door, brown benchtops, a niche, a single vanity, a freestanding vanity, exposed beam and wood walls.
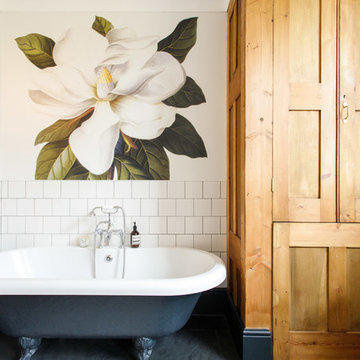
alessio@inspiredoctopus.co.uk
Mid-sized transitional kids bathroom in Kent with medium wood cabinets, a claw-foot tub, white tile, ceramic tile, slate floors and black floor.
Mid-sized transitional kids bathroom in Kent with medium wood cabinets, a claw-foot tub, white tile, ceramic tile, slate floors and black floor.
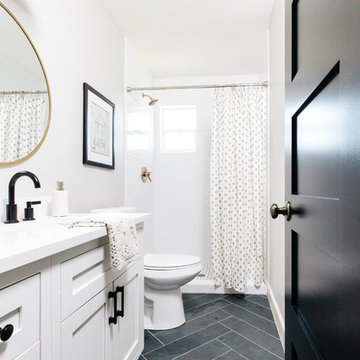
Inspiration for a transitional 3/4 bathroom in Phoenix with shaker cabinets, white cabinets, an alcove shower, white tile, subway tile, white walls, slate floors, an undermount sink, black floor and a shower curtain.
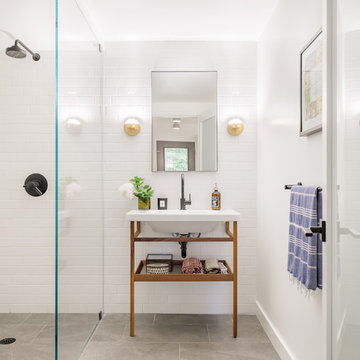
Matt Delphenich
Photo of a mid-sized contemporary 3/4 wet room bathroom in Boston with white tile, subway tile, white walls, slate floors, grey floor, an open shower, open cabinets, medium wood cabinets and a console sink.
Photo of a mid-sized contemporary 3/4 wet room bathroom in Boston with white tile, subway tile, white walls, slate floors, grey floor, an open shower, open cabinets, medium wood cabinets and a console sink.
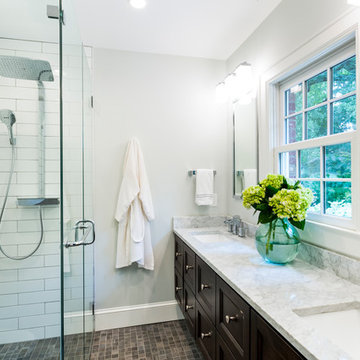
Jim Schmid Photography
Mid-sized transitional master bathroom in Charlotte with recessed-panel cabinets, dark wood cabinets, a curbless shower, white tile, subway tile, grey walls, slate floors, an undermount sink, multi-coloured floor, a hinged shower door, marble benchtops and a wall-mount toilet.
Mid-sized transitional master bathroom in Charlotte with recessed-panel cabinets, dark wood cabinets, a curbless shower, white tile, subway tile, grey walls, slate floors, an undermount sink, multi-coloured floor, a hinged shower door, marble benchtops and a wall-mount toilet.
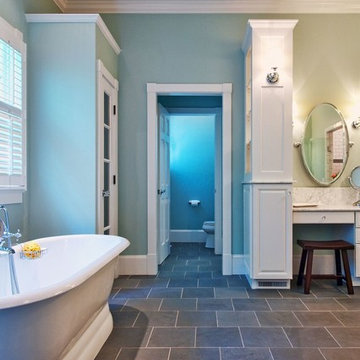
Photo of a mid-sized traditional master wet room bathroom in Orange County with recessed-panel cabinets, white cabinets, a freestanding tub, white tile, stone slab, blue walls, slate floors, an undermount sink, marble benchtops and a hinged shower door.
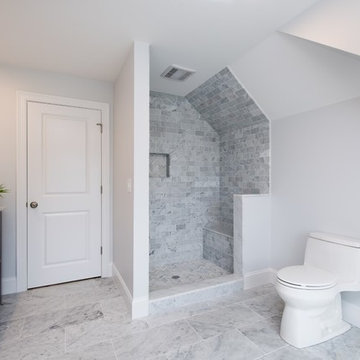
Photo of a large transitional master bathroom in Boston with shaker cabinets, grey cabinets, an open shower, a one-piece toilet, gray tile, white tile, subway tile, white walls, slate floors, an undermount sink and solid surface benchtops.
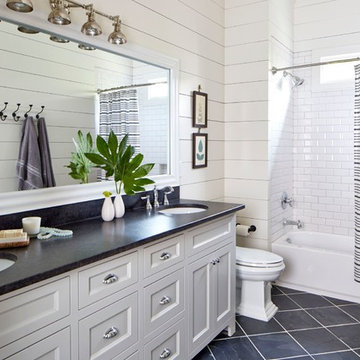
Lauren Rubinstein
Inspiration for a mid-sized country bathroom in Atlanta with shaker cabinets, white cabinets, a shower/bathtub combo, a one-piece toilet, white tile, subway tile, white walls, slate floors, an undermount sink and marble benchtops.
Inspiration for a mid-sized country bathroom in Atlanta with shaker cabinets, white cabinets, a shower/bathtub combo, a one-piece toilet, white tile, subway tile, white walls, slate floors, an undermount sink and marble benchtops.
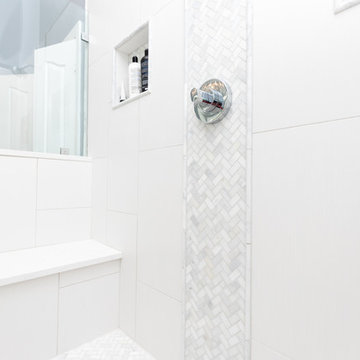
Photo of a large transitional master bathroom in DC Metro with shaker cabinets, white cabinets, a freestanding tub, an alcove shower, a two-piece toilet, white tile, porcelain tile, grey walls, slate floors, a vessel sink and engineered quartz benchtops.
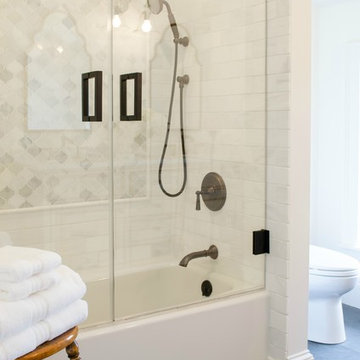
Vicki Bodine
Design ideas for a mid-sized traditional master bathroom in New York with an alcove tub, a shower/bathtub combo, a one-piece toilet, white tile, stone tile, white walls, slate floors, an undermount sink and marble benchtops.
Design ideas for a mid-sized traditional master bathroom in New York with an alcove tub, a shower/bathtub combo, a one-piece toilet, white tile, stone tile, white walls, slate floors, an undermount sink and marble benchtops.
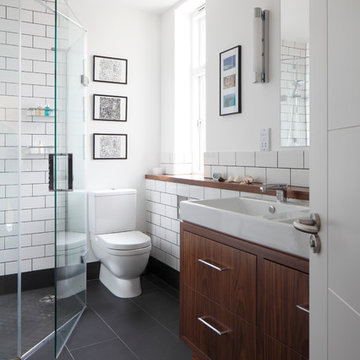
Whitecross Street is our renovation and rooftop extension of a former Victorian industrial building in East London, previously used by Rolling Stones Guitarist Ronnie Wood as his painting Studio.
Our renovation transformed it into a luxury, three bedroom / two and a half bathroom city apartment with an art gallery on the ground floor and an expansive roof terrace above.
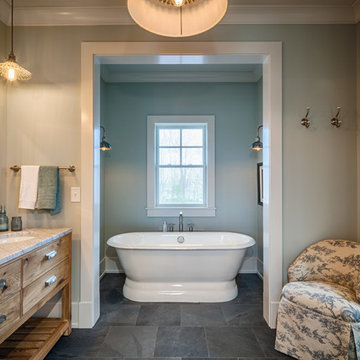
This 3200 square foot home features a maintenance free exterior of LP Smartside, corrugated aluminum roofing, and native prairie landscaping. The design of the structure is intended to mimic the architectural lines of classic farm buildings. The outdoor living areas are as important to this home as the interior spaces; covered and exposed porches, field stone patios and an enclosed screen porch all offer expansive views of the surrounding meadow and tree line.
The home’s interior combines rustic timbers and soaring spaces which would have traditionally been reserved for the barn and outbuildings, with classic finishes customarily found in the family homestead. Walls of windows and cathedral ceilings invite the outdoors in. Locally sourced reclaimed posts and beams, wide plank white oak flooring and a Door County fieldstone fireplace juxtapose with classic white cabinetry and millwork, tongue and groove wainscoting and a color palate of softened paint hues, tiles and fabrics to create a completely unique Door County homestead.
Mitch Wise Design, Inc.
Richard Steinberger Photography
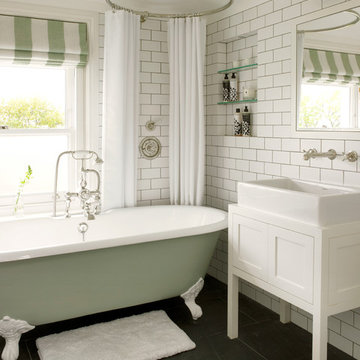
Here are a couple of examples of bathrooms at this project, which have a 'traditional' aesthetic. All tiling and panelling has been very carefully set-out so as to minimise cut joints.
Built-in storage and niches have been introduced, where appropriate, to provide discreet storage and additional interest.
Photographer: Nick Smith
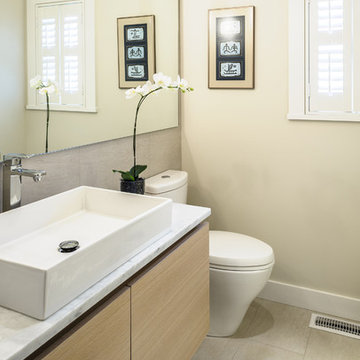
Photo by Adrian Corlett
Design ideas for a mid-sized contemporary 3/4 bathroom in Vancouver with flat-panel cabinets, light wood cabinets, an alcove shower, a two-piece toilet, gray tile, white tile, porcelain tile, slate floors, an undermount sink, marble benchtops and beige walls.
Design ideas for a mid-sized contemporary 3/4 bathroom in Vancouver with flat-panel cabinets, light wood cabinets, an alcove shower, a two-piece toilet, gray tile, white tile, porcelain tile, slate floors, an undermount sink, marble benchtops and beige walls.

Modern master bathroom remodel featuring custom finishes throughout. A simple yet rich palette, brass and black fixtures, and warm wood tones make this a luxurious suite.
Bathroom Design Ideas with White Tile and Slate Floors
1