All Wall Tile Bathroom Design Ideas with Slate Floors
Refine by:
Budget
Sort by:Popular Today
241 - 260 of 6,309 photos
Item 1 of 3
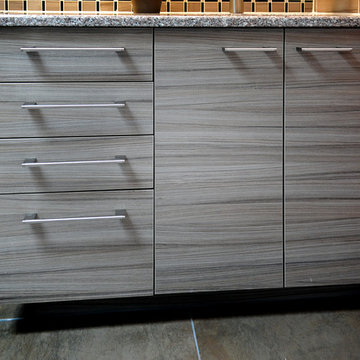
Spencer Earp
Photo of a large modern master bathroom in Albuquerque with a drop-in sink, flat-panel cabinets, medium wood cabinets, granite benchtops, an alcove shower, a two-piece toilet, brown tile, glass tile, orange walls and slate floors.
Photo of a large modern master bathroom in Albuquerque with a drop-in sink, flat-panel cabinets, medium wood cabinets, granite benchtops, an alcove shower, a two-piece toilet, brown tile, glass tile, orange walls and slate floors.
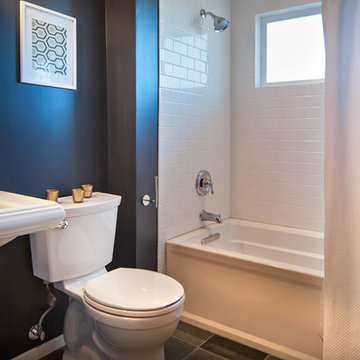
Stuart Little
This is an example of a transitional bathroom in San Francisco with a drop-in tub, a shower/bathtub combo, white tile, subway tile, blue walls and slate floors.
This is an example of a transitional bathroom in San Francisco with a drop-in tub, a shower/bathtub combo, white tile, subway tile, blue walls and slate floors.
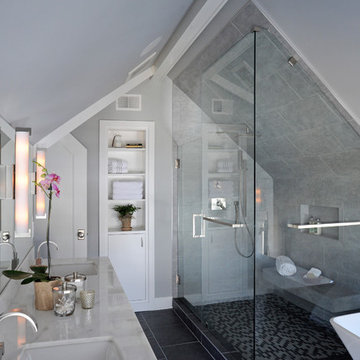
Daniel Feldkamp
Design ideas for a mid-sized modern master bathroom in Columbus with black cabinets, a freestanding tub, a corner shower, gray tile, porcelain tile, white walls, slate floors, an undermount sink and engineered quartz benchtops.
Design ideas for a mid-sized modern master bathroom in Columbus with black cabinets, a freestanding tub, a corner shower, gray tile, porcelain tile, white walls, slate floors, an undermount sink and engineered quartz benchtops.
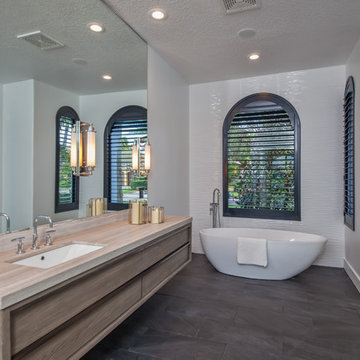
Photo of a mid-sized contemporary master bathroom in Miami with flat-panel cabinets, medium wood cabinets, a freestanding tub, white tile, white walls, an undermount sink, grey floor, an alcove shower, ceramic tile, slate floors, engineered quartz benchtops and a hinged shower door.

Photos by Tina Witherspoon.
Design ideas for a small midcentury 3/4 bathroom in Seattle with flat-panel cabinets, dark wood cabinets, a corner tub, a curbless shower, a one-piece toilet, white tile, ceramic tile, slate floors, an undermount sink, engineered quartz benchtops, black floor, a hinged shower door, white benchtops, a double vanity, a floating vanity and wood.
Design ideas for a small midcentury 3/4 bathroom in Seattle with flat-panel cabinets, dark wood cabinets, a corner tub, a curbless shower, a one-piece toilet, white tile, ceramic tile, slate floors, an undermount sink, engineered quartz benchtops, black floor, a hinged shower door, white benchtops, a double vanity, a floating vanity and wood.

This is an example of a mid-sized tropical 3/4 wet room bathroom in Sussex with glass-front cabinets, green cabinets, a wall-mount toilet, limestone, slate floors, a drop-in sink, wood benchtops, black floor, brown benchtops, a single vanity, a built-in vanity, wallpaper and green tile.

This Ohana model ATU tiny home is contemporary and sleek, cladded in cedar and metal. The slanted roof and clean straight lines keep this 8x28' tiny home on wheels looking sharp in any location, even enveloped in jungle. Cedar wood siding and metal are the perfect protectant to the elements, which is great because this Ohana model in rainy Pune, Hawaii and also right on the ocean.
A natural mix of wood tones with dark greens and metals keep the theme grounded with an earthiness.
Theres a sliding glass door and also another glass entry door across from it, opening up the center of this otherwise long and narrow runway. The living space is fully equipped with entertainment and comfortable seating with plenty of storage built into the seating. The window nook/ bump-out is also wall-mounted ladder access to the second loft.
The stairs up to the main sleeping loft double as a bookshelf and seamlessly integrate into the very custom kitchen cabinets that house appliances, pull-out pantry, closet space, and drawers (including toe-kick drawers).
A granite countertop slab extends thicker than usual down the front edge and also up the wall and seamlessly cases the windowsill.
The bathroom is clean and polished but not without color! A floating vanity and a floating toilet keep the floor feeling open and created a very easy space to clean! The shower had a glass partition with one side left open- a walk-in shower in a tiny home. The floor is tiled in slate and there are engineered hardwood flooring throughout.
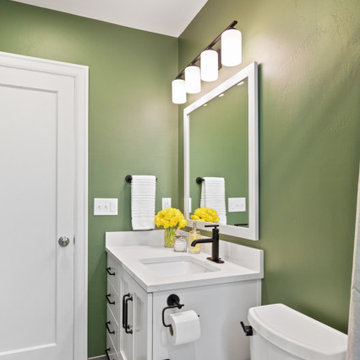
Design ideas for a small bathroom in Other with white cabinets, an alcove tub, a shower/bathtub combo, a bidet, white tile, ceramic tile, green walls, slate floors, an undermount sink, engineered quartz benchtops, grey floor, a shower curtain, white benchtops, a single vanity and a built-in vanity.

Custom Master Bathroom
Mid-sized contemporary master bathroom in Los Angeles with flat-panel cabinets, medium wood cabinets, a freestanding tub, a curbless shower, a one-piece toilet, gray tile, marble, white walls, slate floors, an undermount sink, marble benchtops, grey floor, a hinged shower door, grey benchtops, a niche, a double vanity and a floating vanity.
Mid-sized contemporary master bathroom in Los Angeles with flat-panel cabinets, medium wood cabinets, a freestanding tub, a curbless shower, a one-piece toilet, gray tile, marble, white walls, slate floors, an undermount sink, marble benchtops, grey floor, a hinged shower door, grey benchtops, a niche, a double vanity and a floating vanity.
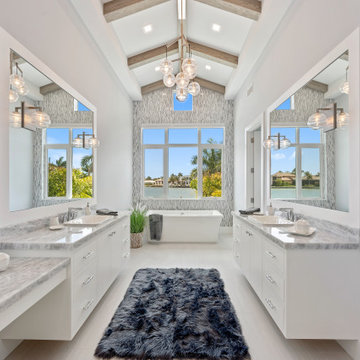
Luxury Master Bathroom
This is an example of a large beach style master bathroom in Tampa with open cabinets, white cabinets, a freestanding tub, a double shower, a two-piece toilet, multi-coloured tile, glass tile, green walls, slate floors, a drop-in sink, onyx benchtops, white floor, a hinged shower door and blue benchtops.
This is an example of a large beach style master bathroom in Tampa with open cabinets, white cabinets, a freestanding tub, a double shower, a two-piece toilet, multi-coloured tile, glass tile, green walls, slate floors, a drop-in sink, onyx benchtops, white floor, a hinged shower door and blue benchtops.
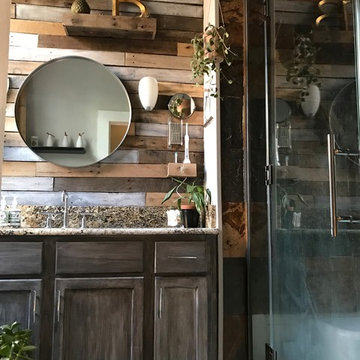
B Dudek
Mid-sized country master bathroom in New Orleans with recessed-panel cabinets, distressed cabinets, a one-piece toilet, multi-coloured tile, mirror tile, grey walls, slate floors, an undermount sink, granite benchtops, multi-coloured floor and a hinged shower door.
Mid-sized country master bathroom in New Orleans with recessed-panel cabinets, distressed cabinets, a one-piece toilet, multi-coloured tile, mirror tile, grey walls, slate floors, an undermount sink, granite benchtops, multi-coloured floor and a hinged shower door.
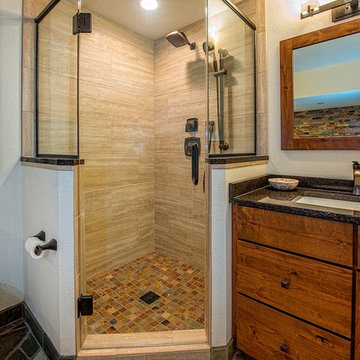
Mid-sized country master bathroom in Milwaukee with recessed-panel cabinets, medium wood cabinets, a drop-in tub, a corner shower, a one-piece toilet, multi-coloured tile, porcelain tile, beige walls, slate floors, an undermount sink and engineered quartz benchtops.
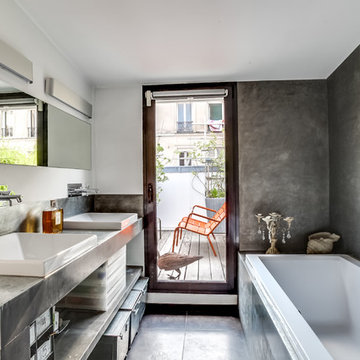
Meero - Loyer
This is an example of a mid-sized contemporary bathroom in Paris with grey walls, open cabinets, grey cabinets, gray tile, metal tile, slate floors and a vessel sink.
This is an example of a mid-sized contemporary bathroom in Paris with grey walls, open cabinets, grey cabinets, gray tile, metal tile, slate floors and a vessel sink.
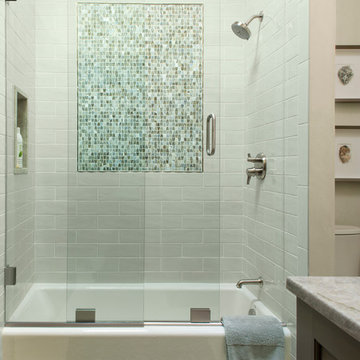
Kimberly Gavin Photography
Small contemporary bathroom in Denver with recessed-panel cabinets, dark wood cabinets, an alcove tub, a shower/bathtub combo, beige tile, stone tile, granite benchtops, a one-piece toilet, beige walls and slate floors.
Small contemporary bathroom in Denver with recessed-panel cabinets, dark wood cabinets, an alcove tub, a shower/bathtub combo, beige tile, stone tile, granite benchtops, a one-piece toilet, beige walls and slate floors.
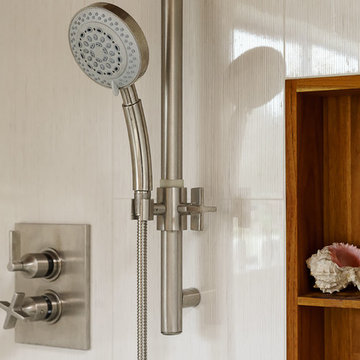
Watermark Shower Fixtures framed by customs teak inset and Porcelenosa Brunei Blanco Tile.
searanchimages.com
Inspiration for a large contemporary master bathroom in San Francisco with a vessel sink, flat-panel cabinets, light wood cabinets, quartzite benchtops, a freestanding tub, a corner shower, a one-piece toilet, blue tile, stone tile, blue walls and slate floors.
Inspiration for a large contemporary master bathroom in San Francisco with a vessel sink, flat-panel cabinets, light wood cabinets, quartzite benchtops, a freestanding tub, a corner shower, a one-piece toilet, blue tile, stone tile, blue walls and slate floors.
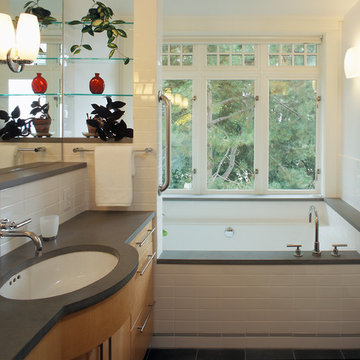
Sozinho Photography
Design ideas for a mid-sized arts and crafts master bathroom in Seattle with flat-panel cabinets, light wood cabinets, limestone benchtops, an undermount tub, an alcove shower, white tile, ceramic tile, white walls and slate floors.
Design ideas for a mid-sized arts and crafts master bathroom in Seattle with flat-panel cabinets, light wood cabinets, limestone benchtops, an undermount tub, an alcove shower, white tile, ceramic tile, white walls and slate floors.
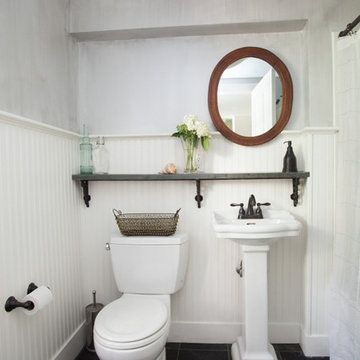
I had the slate shelf custom made from pieces of a fireplace mantel that was original to the house. Notice the cutout in the trim for the circular mirror. The floor is slate tile. Metallic silver paint treatment on the walls. Photo by Julia Gillard
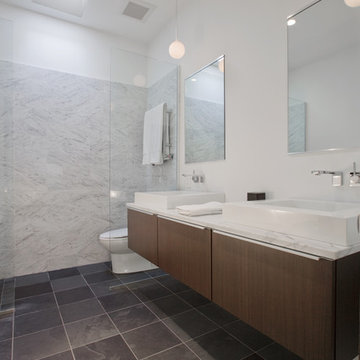
The Master Bathroom in this house, built in 1967 by an architect for his own family, had adequate space and an existing skylight, but was rooted in the 1960s with it’s dark marbled laminate tops and dated cabinetry and tile. The clients and I worked closely together to update the space for their 21st century lifestyle, which meant updating the divided layout and removing an unnecessary bidet.
Project:: Partners 4, Design
Kitchen & Bath Designer:: John B.A. Idstrom II
Cabinetry:: Poggenpohl
Photography:: Gilbertson Photography
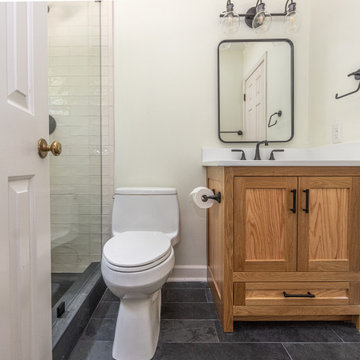
Charming farmhouse guest bath
Inspiration for a mid-sized country 3/4 bathroom in Atlanta with flat-panel cabinets, light wood cabinets, an alcove shower, a one-piece toilet, white tile, ceramic tile, white walls, slate floors, an undermount sink, engineered quartz benchtops, black floor, a hinged shower door, white benchtops, a niche, a single vanity and a freestanding vanity.
Inspiration for a mid-sized country 3/4 bathroom in Atlanta with flat-panel cabinets, light wood cabinets, an alcove shower, a one-piece toilet, white tile, ceramic tile, white walls, slate floors, an undermount sink, engineered quartz benchtops, black floor, a hinged shower door, white benchtops, a niche, a single vanity and a freestanding vanity.
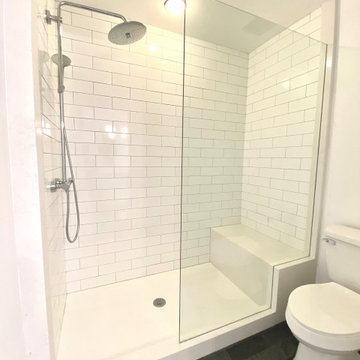
This is an example of a mid-sized country master bathroom in Denver with shaker cabinets, white cabinets, an alcove tub, an alcove shower, a two-piece toilet, white tile, subway tile, white walls, slate floors, an undermount sink, engineered quartz benchtops, grey floor, a hinged shower door, white benchtops, a single vanity and a built-in vanity.
All Wall Tile Bathroom Design Ideas with Slate Floors
13