Bathroom Design Ideas with a Shower/Bathtub Combo and Soapstone Benchtops
Refine by:
Budget
Sort by:Popular Today
1 - 20 of 207 photos
Item 1 of 3
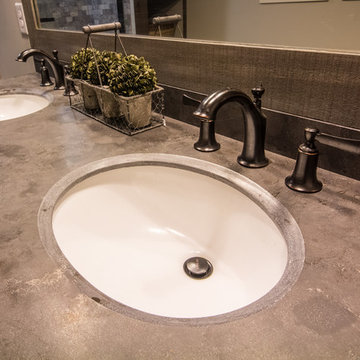
Inspiration for a country master bathroom in Atlanta with louvered cabinets, light wood cabinets, a drop-in tub, a shower/bathtub combo, a two-piece toilet, gray tile, stone tile, white walls, porcelain floors, an undermount sink, soapstone benchtops, grey floor, a sliding shower screen and grey benchtops.
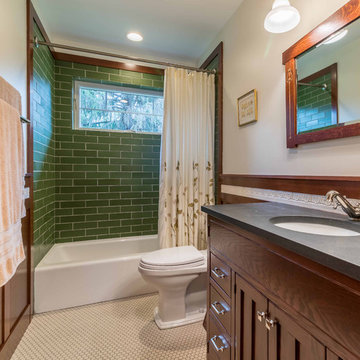
The 2nd floor hall bath is a charming Craftsman showpiece. The attention to detail is highlighted through the white scroll tile backsplash, wood wainscot, chair rail and wood framed mirror. The green subway tile shower tub surround is the focal point of the room, while the white hex tile with black grout is a timeless throwback to the Arts & Crafts period.
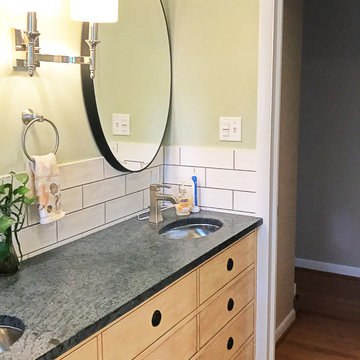
Photo of a large modern master bathroom in Baltimore with furniture-like cabinets, light wood cabinets, a drop-in tub, a shower/bathtub combo, a two-piece toilet, white tile, porcelain tile, green walls, porcelain floors, an undermount sink, soapstone benchtops, grey floor, a shower curtain and black benchtops.
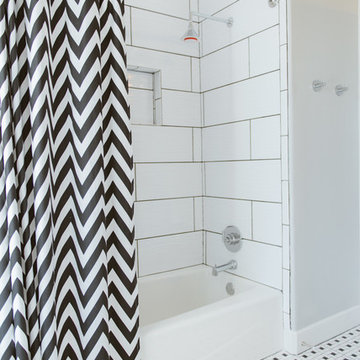
The R Streets and Austin Light
Inspiration for a mid-sized eclectic master bathroom in Dallas with recessed-panel cabinets, white cabinets, an alcove tub, a shower/bathtub combo, a two-piece toilet, black and white tile, mosaic tile, grey walls, mosaic tile floors, an undermount sink and soapstone benchtops.
Inspiration for a mid-sized eclectic master bathroom in Dallas with recessed-panel cabinets, white cabinets, an alcove tub, a shower/bathtub combo, a two-piece toilet, black and white tile, mosaic tile, grey walls, mosaic tile floors, an undermount sink and soapstone benchtops.

Our hallway full bath renovation embodies a harmonious blend of functionality and style. With meticulous attention to detail, we've transformed this space into a sanctuary of modern comfort and convenience.
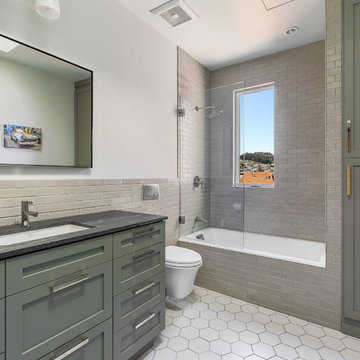
Inspiration for a traditional bathroom in San Francisco with shaker cabinets, grey cabinets, a shower/bathtub combo, a wall-mount toilet, gray tile, porcelain floors, an undermount sink, soapstone benchtops, white floor and an open shower.
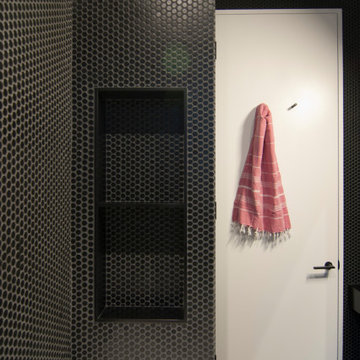
Mid-sized contemporary bathroom in New York with black cabinets, a drop-in tub, a shower/bathtub combo, a one-piece toilet, black tile, mosaic tile, black walls, mosaic tile floors, a vessel sink, soapstone benchtops, black floor, an open shower and black benchtops.

This hall bath needed a good bit of updating to feel current, however the refresh still needed to be in keeping with the home's historic features. So, I kept the existing vanity, which had been a piece of furniture, and raised it up to a more modern height and added a beautiful soapstone countertop. I also had the mirror wall painted a gorgeous off-black, and removed the former single vanity light in favor of two aged brass, black and crystal sconces. The entire tub area was gutted as well, and replaced with black and white tile walls and a porcelain tub with frameless French shower doors.
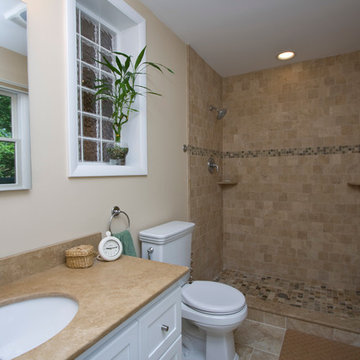
Project designed and developed by the Design Build Pros. Project managed and built by Innovative Remodeling Systems.
Mid-sized traditional 3/4 bathroom in Newark with shaker cabinets, dark wood cabinets, an alcove tub, a shower/bathtub combo, a one-piece toilet, beige tile, ceramic tile, white walls, travertine floors, an undermount sink and soapstone benchtops.
Mid-sized traditional 3/4 bathroom in Newark with shaker cabinets, dark wood cabinets, an alcove tub, a shower/bathtub combo, a one-piece toilet, beige tile, ceramic tile, white walls, travertine floors, an undermount sink and soapstone benchtops.
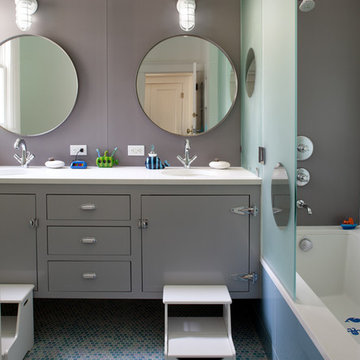
Design ideas for a mid-sized contemporary kids bathroom in San Francisco with grey cabinets, flat-panel cabinets, grey walls, mosaic tile floors, an undermount tub, a shower/bathtub combo, an undermount sink, soapstone benchtops, blue floor, a hinged shower door, white benchtops, a double vanity and a floating vanity.
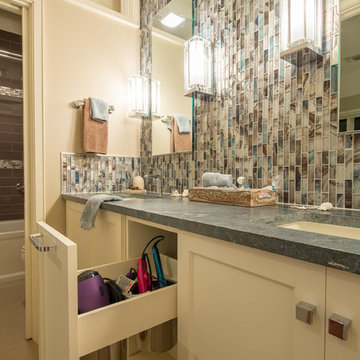
Christopher Davison, AIA
Photo of a mid-sized modern bathroom in Austin with an undermount sink, shaker cabinets, white cabinets, soapstone benchtops, an alcove tub, a shower/bathtub combo, multi-coloured tile, mosaic tile, beige walls and porcelain floors.
Photo of a mid-sized modern bathroom in Austin with an undermount sink, shaker cabinets, white cabinets, soapstone benchtops, an alcove tub, a shower/bathtub combo, multi-coloured tile, mosaic tile, beige walls and porcelain floors.
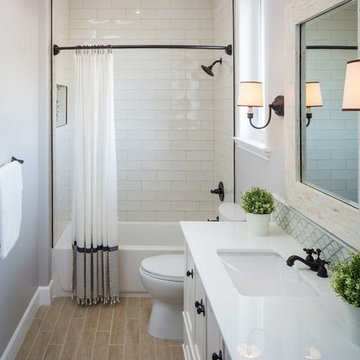
Mid-sized transitional master bathroom in Chicago with recessed-panel cabinets, white cabinets, a drop-in tub, a shower/bathtub combo, a two-piece toilet, white tile, porcelain tile, light hardwood floors, a drop-in sink, soapstone benchtops, beige floor, a shower curtain and grey walls.
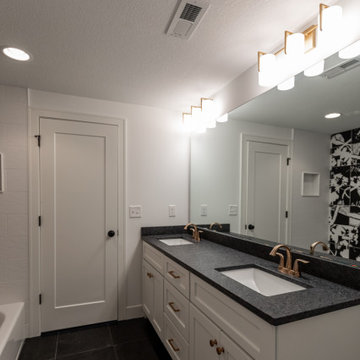
Photo of a mid-sized modern kids bathroom in Kansas City with shaker cabinets, white cabinets, an alcove tub, multi-coloured tile, soapstone benchtops, black benchtops, a double vanity, a built-in vanity, a shower/bathtub combo, porcelain tile, white walls, porcelain floors, an undermount sink and black floor.
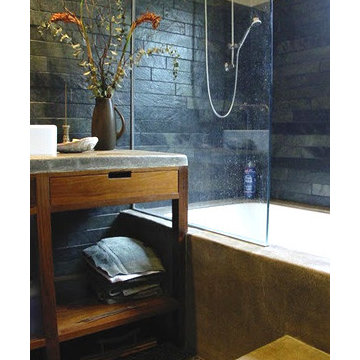
Mid-sized modern 3/4 bathroom in Los Angeles with open cabinets, medium wood cabinets, an alcove tub, a shower/bathtub combo, a one-piece toilet, blue tile, porcelain tile, blue walls, pebble tile floors, a vessel sink and soapstone benchtops.
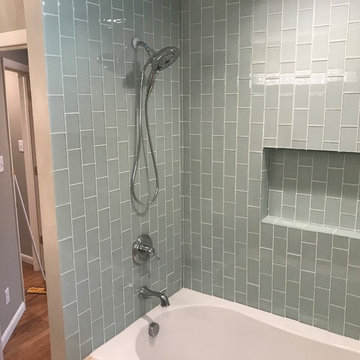
Design ideas for a mid-sized contemporary master bathroom in Denver with flat-panel cabinets, brown cabinets, an alcove tub, a shower/bathtub combo, a two-piece toilet, beige tile, glass tile, beige walls, porcelain floors, an undermount sink, soapstone benchtops, beige floor and a shower curtain.
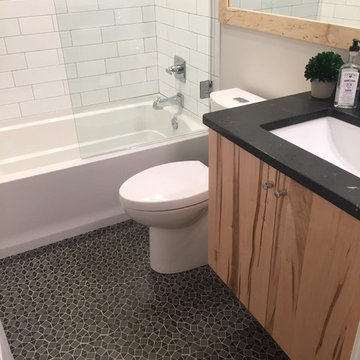
Inspiration for a small contemporary 3/4 bathroom in Indianapolis with flat-panel cabinets, light wood cabinets, a one-piece toilet, an alcove tub, a shower/bathtub combo, white tile, ceramic tile, grey walls, an undermount sink, soapstone benchtops, black floor and an open shower.
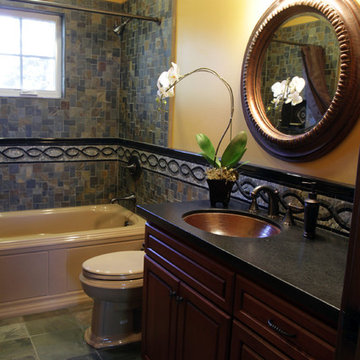
Stephanie Barnes-Castro is a full service architectural firm specializing in sustainable design serving Santa Cruz County. Her goal is to design a home to seamlessly tie into the natural environment and be aesthetically pleasing and energy efficient.
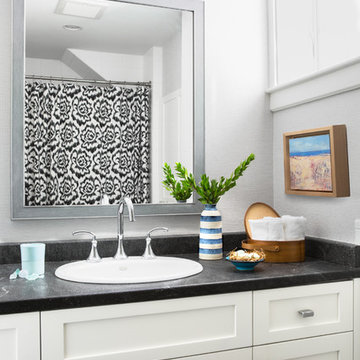
Design ideas for a mid-sized transitional bathroom in Boston with recessed-panel cabinets, white cabinets, an alcove tub, a shower/bathtub combo, a two-piece toilet, grey walls, a drop-in sink, soapstone benchtops, a shower curtain and black benchtops.
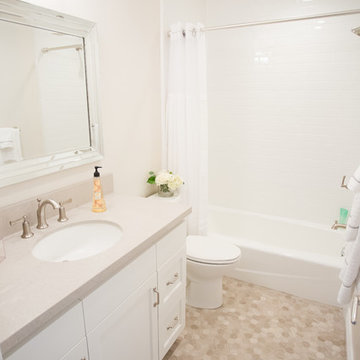
Angie Welling Photography
Small transitional master bathroom in Salt Lake City with shaker cabinets, white cabinets, a shower/bathtub combo, white tile, limestone, beige walls, an undermount sink, an alcove tub, a two-piece toilet, mosaic tile floors, soapstone benchtops, beige floor and a shower curtain.
Small transitional master bathroom in Salt Lake City with shaker cabinets, white cabinets, a shower/bathtub combo, white tile, limestone, beige walls, an undermount sink, an alcove tub, a two-piece toilet, mosaic tile floors, soapstone benchtops, beige floor and a shower curtain.
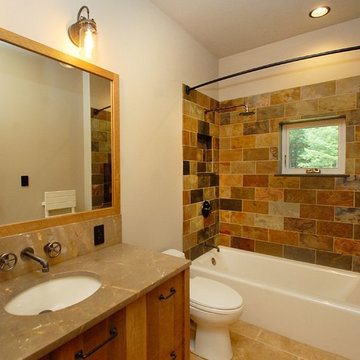
www.gordondixonconstruction.com
Photo of a mid-sized country kids bathroom in Burlington with flat-panel cabinets, medium wood cabinets, an alcove tub, a shower/bathtub combo, a two-piece toilet, multi-coloured tile, slate, grey walls, limestone floors, an undermount sink, soapstone benchtops, beige floor and a shower curtain.
Photo of a mid-sized country kids bathroom in Burlington with flat-panel cabinets, medium wood cabinets, an alcove tub, a shower/bathtub combo, a two-piece toilet, multi-coloured tile, slate, grey walls, limestone floors, an undermount sink, soapstone benchtops, beige floor and a shower curtain.
Bathroom Design Ideas with a Shower/Bathtub Combo and Soapstone Benchtops
1