Bathroom Design Ideas with Grey Cabinets and Soapstone Benchtops
Refine by:
Budget
Sort by:Popular Today
1 - 20 of 134 photos
Item 1 of 3
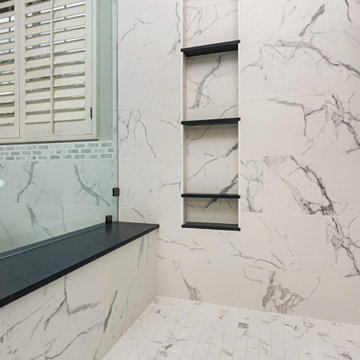
This beautiful master bathroom combines high end marble with hard wearing porcelain tile to create a sanctuary to relax in. A large free standing soaking tub with custom tub filler is just one of the show pieces in this spa like bathroom. The large over-sized shower with a rain head, hand held and bench seat is every women, and man's dream. Plenty of space for toiletries in the shower niche and tons of storage in the his and her vanity. This bathroom received an updated layout that now functions better and feels larger.
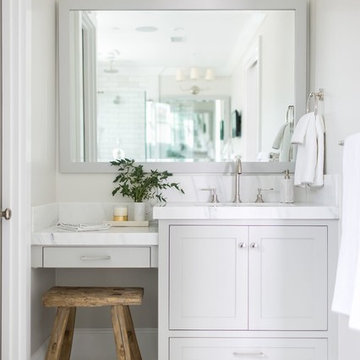
Design ideas for a mid-sized transitional master bathroom in Orange County with shaker cabinets, grey cabinets, a two-piece toilet, grey walls, porcelain floors, an undermount sink, soapstone benchtops and white floor.
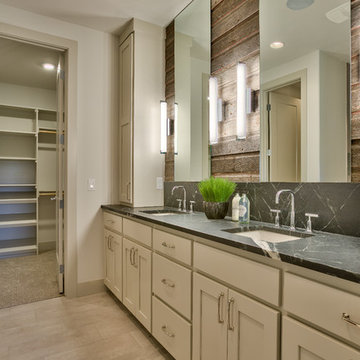
Amoura Productions
This is an example of a mid-sized country master bathroom in Omaha with flat-panel cabinets, grey cabinets, an open shower, a one-piece toilet, white tile, ceramic tile, white walls, ceramic floors, an undermount sink and soapstone benchtops.
This is an example of a mid-sized country master bathroom in Omaha with flat-panel cabinets, grey cabinets, an open shower, a one-piece toilet, white tile, ceramic tile, white walls, ceramic floors, an undermount sink and soapstone benchtops.
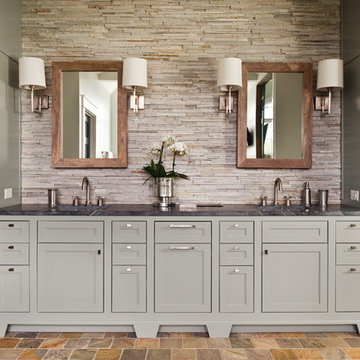
Ansel Olson
Large transitional master bathroom in Richmond with an undermount sink, shaker cabinets, soapstone benchtops, slate floors and grey cabinets.
Large transitional master bathroom in Richmond with an undermount sink, shaker cabinets, soapstone benchtops, slate floors and grey cabinets.
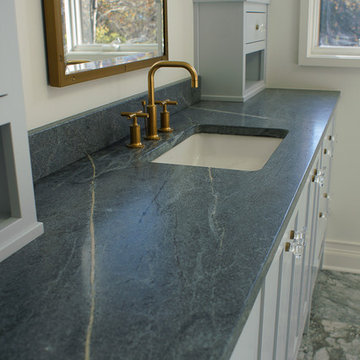
Photo of an expansive contemporary master bathroom in Cincinnati with shaker cabinets, grey cabinets, a freestanding tub, an open shower, a two-piece toilet, gray tile, stone tile, beige walls, marble floors, an undermount sink and soapstone benchtops.

Kasia Karska Design is a design-build firm located in the heart of the Vail Valley and Colorado Rocky Mountains. The design and build process should feel effortless and enjoyable. Our strengths at KKD lie in our comprehensive approach. We understand that when our clients look for someone to design and build their dream home, there are many options for them to choose from.
With nearly 25 years of experience, we understand the key factors that create a successful building project.
-Seamless Service – we handle both the design and construction in-house
-Constant Communication in all phases of the design and build
-A unique home that is a perfect reflection of you
-In-depth understanding of your requirements
-Multi-faceted approach with additional studies in the traditions of Vaastu Shastra and Feng Shui Eastern design principles
Because each home is entirely tailored to the individual client, they are all one-of-a-kind and entirely unique. We get to know our clients well and encourage them to be an active part of the design process in order to build their custom home. One driving factor as to why our clients seek us out is the fact that we handle all phases of the home design and build. There is no challenge too big because we have the tools and the motivation to build your custom home. At Kasia Karska Design, we focus on the details; and, being a women-run business gives us the advantage of being empathetic throughout the entire process. Thanks to our approach, many clients have trusted us with the design and build of their homes.
If you’re ready to build a home that’s unique to your lifestyle, goals, and vision, Kasia Karska Design’s doors are always open. We look forward to helping you design and build the home of your dreams, your own personal sanctuary.
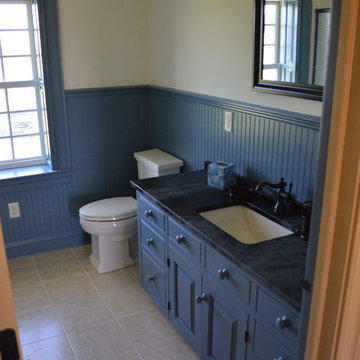
Custom cabinetry, a soapstone vanity top and recessed shutters add to the period style feel of the guest bathroom.
Photo of a large country kids bathroom in Other with raised-panel cabinets, grey cabinets, soapstone benchtops, a two-piece toilet, blue walls, linoleum floors and an undermount sink.
Photo of a large country kids bathroom in Other with raised-panel cabinets, grey cabinets, soapstone benchtops, a two-piece toilet, blue walls, linoleum floors and an undermount sink.
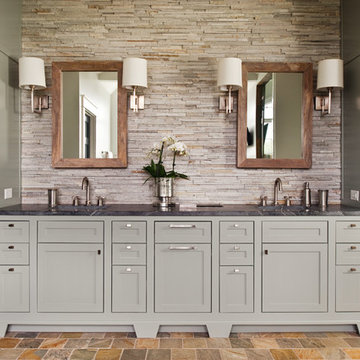
ansel olson
Inspiration for a transitional bathroom in Richmond with shaker cabinets, grey cabinets, beige tile, stone tile and soapstone benchtops.
Inspiration for a transitional bathroom in Richmond with shaker cabinets, grey cabinets, beige tile, stone tile and soapstone benchtops.
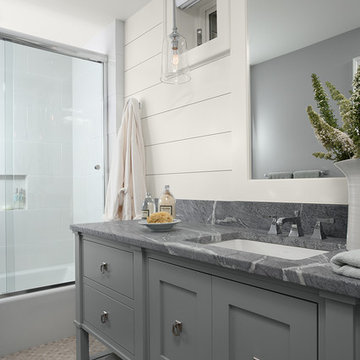
Traditional bathroom in Minneapolis with grey cabinets and soapstone benchtops.
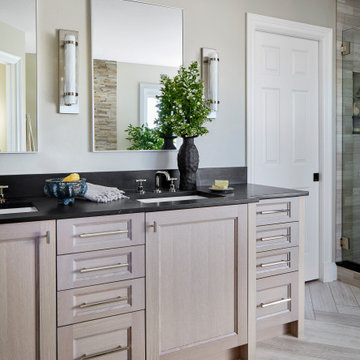
Inspiration for a mid-sized transitional master bathroom in Denver with recessed-panel cabinets, grey cabinets, a freestanding tub, a corner shower, gray tile, limestone, limestone floors, an undermount sink, soapstone benchtops, grey floor, a hinged shower door, black benchtops, an enclosed toilet, a double vanity and a built-in vanity.
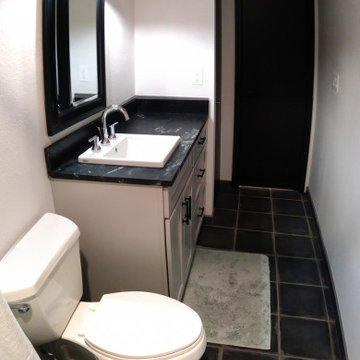
Photo of a mid-sized modern bathroom in Denver with recessed-panel cabinets, grey cabinets, an alcove tub, a shower/bathtub combo, a two-piece toilet, black and white tile, porcelain tile, grey walls, porcelain floors, a drop-in sink, soapstone benchtops, grey floor, a shower curtain and black benchtops.
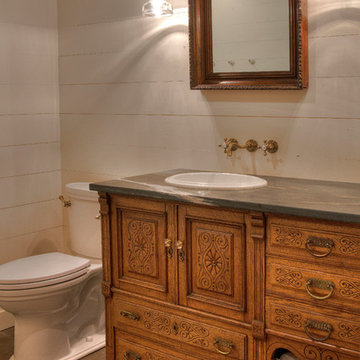
Inspiration for a mid-sized country master bathroom in Minneapolis with raised-panel cabinets, grey cabinets, a claw-foot tub, a two-piece toilet, white walls, terra-cotta floors, a drop-in sink, soapstone benchtops and brown floor.
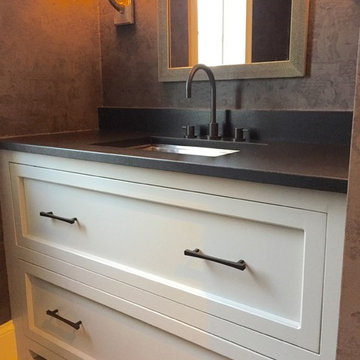
Small asian powder room in Milwaukee with grey cabinets, brown walls, medium hardwood floors, an undermount sink, soapstone benchtops and recessed-panel cabinets.
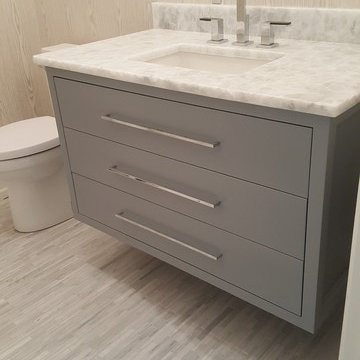
Kurnat Woodworking custom made vanities
Mid-sized modern powder room in New York with flat-panel cabinets, grey cabinets, a two-piece toilet, beige walls, porcelain floors, an undermount sink, soapstone benchtops, grey floor and white benchtops.
Mid-sized modern powder room in New York with flat-panel cabinets, grey cabinets, a two-piece toilet, beige walls, porcelain floors, an undermount sink, soapstone benchtops, grey floor and white benchtops.
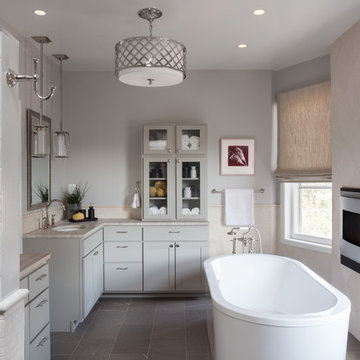
Jesse Snyder
Design ideas for a large transitional master bathroom in DC Metro with an undermount sink, shaker cabinets, grey cabinets, a freestanding tub, white tile, grey walls, an alcove shower, marble, slate floors, soapstone benchtops, grey floor and a hinged shower door.
Design ideas for a large transitional master bathroom in DC Metro with an undermount sink, shaker cabinets, grey cabinets, a freestanding tub, white tile, grey walls, an alcove shower, marble, slate floors, soapstone benchtops, grey floor and a hinged shower door.
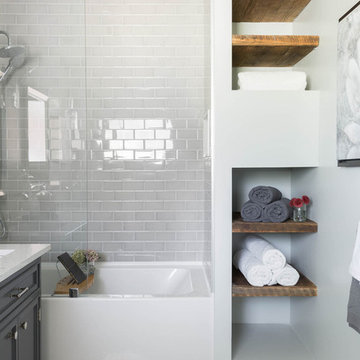
Mid-sized scandinavian 3/4 bathroom in Chicago with raised-panel cabinets, a drop-in tub, a shower/bathtub combo, a two-piece toilet, white tile, ceramic tile, white walls, mosaic tile floors, a drop-in sink, soapstone benchtops, multi-coloured floor, a sliding shower screen and grey cabinets.
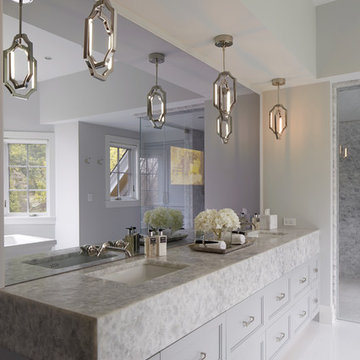
Design ideas for a large transitional master bathroom in New York with recessed-panel cabinets, grey cabinets, a freestanding tub, an alcove shower, gray tile, marble, grey walls, porcelain floors, an undermount sink, soapstone benchtops, white floor and a hinged shower door.
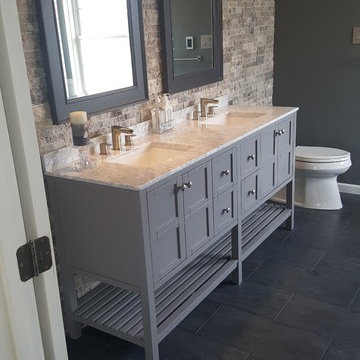
Photo of a mid-sized transitional master bathroom in DC Metro with shaker cabinets, grey cabinets, a freestanding tub, a corner shower, a two-piece toilet, gray tile, stone tile, grey walls, slate floors, an undermount sink, soapstone benchtops, grey floor and a hinged shower door.

This is an example of a small midcentury powder room in Austin with grey cabinets, gray tile, stone tile, grey walls, a wall-mount sink, grey benchtops, a floating vanity and soapstone benchtops.
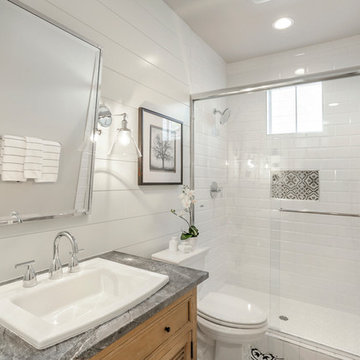
This is an example of a mid-sized country 3/4 bathroom in Sacramento with furniture-like cabinets, grey cabinets, an alcove shower, a two-piece toilet, gray tile, ceramic tile, grey walls, porcelain floors, a drop-in sink, soapstone benchtops, white floor, a sliding shower screen and white benchtops.
Bathroom Design Ideas with Grey Cabinets and Soapstone Benchtops
1

