Bathroom Design Ideas with Medium Hardwood Floors and Solid Surface Benchtops
Refine by:
Budget
Sort by:Popular Today
1 - 20 of 1,026 photos
Item 1 of 3
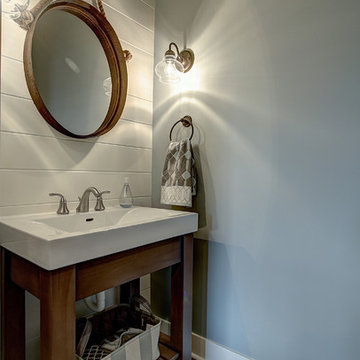
Design ideas for a small arts and crafts 3/4 bathroom in Grand Rapids with open cabinets, medium wood cabinets, blue walls, medium hardwood floors, an integrated sink, solid surface benchtops and brown floor.
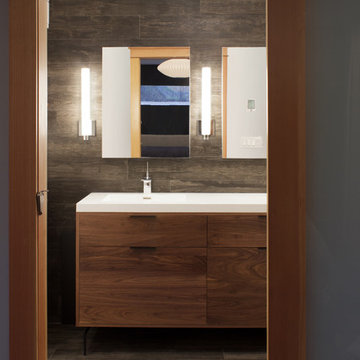
Equally beautiful and functional, this walnut vanity adds natural warmth to the newly renovated master bath. The linear design includes generous drawers fitted with customized storage for grooming accessories.
Kara Lashuay
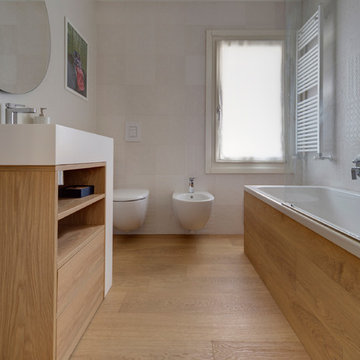
Parquet e rivestimenti in legno di rovere.
Small contemporary master bathroom in Milan with medium wood cabinets, an alcove tub, a wall-mount toilet, ceramic tile, white walls, medium hardwood floors, a trough sink and solid surface benchtops.
Small contemporary master bathroom in Milan with medium wood cabinets, an alcove tub, a wall-mount toilet, ceramic tile, white walls, medium hardwood floors, a trough sink and solid surface benchtops.
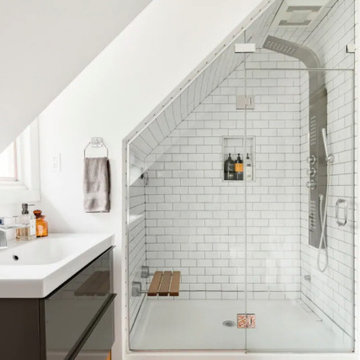
Working with the eaves in this room to create an enclosed shower wasn't as problematic as I had envisioned.
The steam spa shower needed a fully enclosed space so I had the glass door custom made by a local company.
The seat adds additional luxury and the continuation of the yellow color pops is present in accessories and rugs.
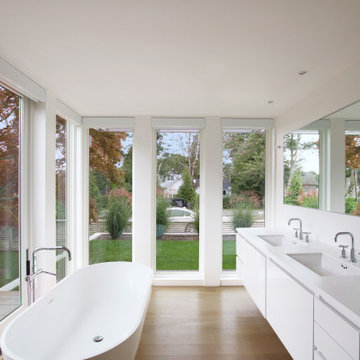
A Soaking Tub in the Master Bath Overlooks an Existing Japanese Maple Tree
Photo of a mid-sized modern master bathroom in New York with flat-panel cabinets, white cabinets, a freestanding tub, white tile, ceramic tile, white walls, an undermount sink, solid surface benchtops, white benchtops, medium hardwood floors and brown floor.
Photo of a mid-sized modern master bathroom in New York with flat-panel cabinets, white cabinets, a freestanding tub, white tile, ceramic tile, white walls, an undermount sink, solid surface benchtops, white benchtops, medium hardwood floors and brown floor.
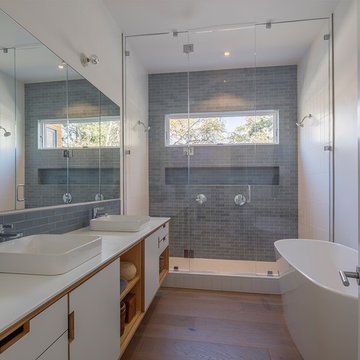
Eric Rorer
Inspiration for a large midcentury master bathroom in San Francisco with furniture-like cabinets, white cabinets, a freestanding tub, an alcove shower, a two-piece toilet, blue tile, subway tile, white walls, medium hardwood floors, a vessel sink, solid surface benchtops, brown floor and a hinged shower door.
Inspiration for a large midcentury master bathroom in San Francisco with furniture-like cabinets, white cabinets, a freestanding tub, an alcove shower, a two-piece toilet, blue tile, subway tile, white walls, medium hardwood floors, a vessel sink, solid surface benchtops, brown floor and a hinged shower door.
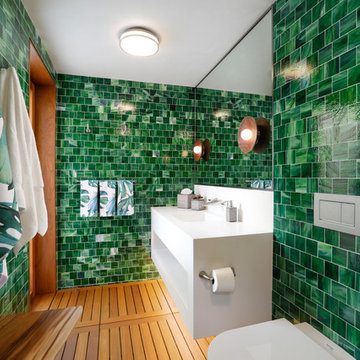
Photo of a mid-sized beach style 3/4 bathroom in Orange County with white cabinets, green tile, medium hardwood floors, an integrated sink, brown floor, white benchtops, open cabinets, a wall-mount toilet, green walls and solid surface benchtops.
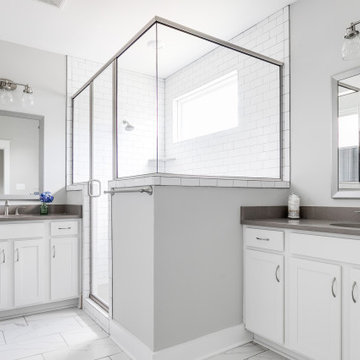
Welcome to 3226 Hanes Avenue in the burgeoning Brookland Park Neighborhood of Richmond’s historic Northside. Designed and built by Richmond Hill Design + Build, this unbelievable rendition of the American Four Square was built to the highest standard, while paying homage to the past and delivering a new floor plan that suits today’s way of life! This home features over 2,400 sq. feet of living space, a wraparound front porch & fenced yard with a patio from which to enjoy the outdoors. A grand foyer greets you and showcases the beautiful oak floors, built in window seat/storage and 1st floor powder room. Through the french doors is a bright office with board and batten wainscoting. The living room features crown molding, glass pocket doors and opens to the kitchen. The kitchen boasts white shaker-style cabinetry, designer light fixtures, granite countertops, pantry, and pass through with view of the dining room addition and backyard. Upstairs are 4 bedrooms, a full bath and laundry area. The master bedroom has a gorgeous en-suite with his/her vanity, tiled shower with glass enclosure and a custom closet. This beautiful home was restored to be enjoyed and stand the test of time.
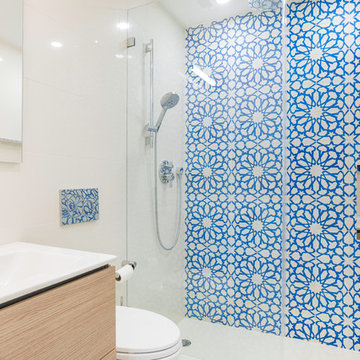
Photo of a mid-sized contemporary 3/4 bathroom in San Francisco with flat-panel cabinets, beige cabinets, blue tile, multi-coloured tile, white walls, a hinged shower door, ceramic tile, medium hardwood floors, a trough sink, solid surface benchtops, brown floor, white benchtops and an alcove shower.
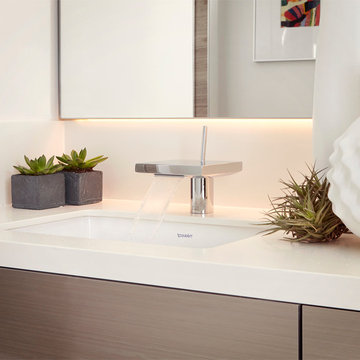
Paul Mourraille
Mid-sized transitional 3/4 bathroom in San Francisco with flat-panel cabinets, beige cabinets, a drop-in tub, a corner shower, a one-piece toilet, white tile, stone slab, white walls, medium hardwood floors, a drop-in sink and solid surface benchtops.
Mid-sized transitional 3/4 bathroom in San Francisco with flat-panel cabinets, beige cabinets, a drop-in tub, a corner shower, a one-piece toilet, white tile, stone slab, white walls, medium hardwood floors, a drop-in sink and solid surface benchtops.
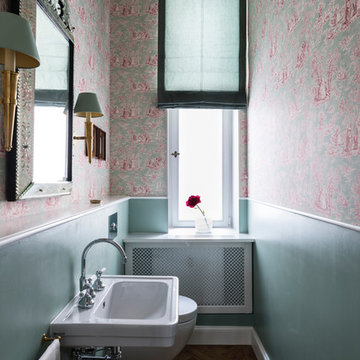
Photo of a small traditional bathroom in Munich with a wall-mount toilet, blue walls, medium hardwood floors, a wall-mount sink, solid surface benchtops and brown floor.
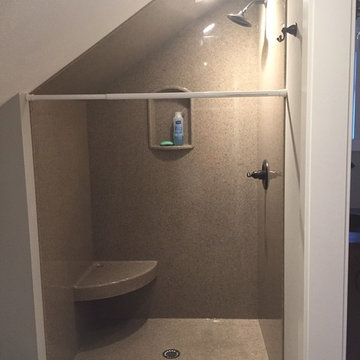
Mid-sized country 3/4 bathroom in Milwaukee with furniture-like cabinets, dark wood cabinets, an alcove shower, a two-piece toilet, grey walls, medium hardwood floors, an integrated sink, solid surface benchtops, brown floor and a shower curtain.
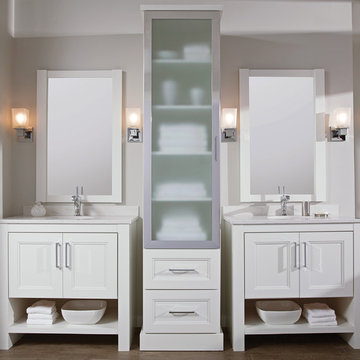
Add some class and cleanse the clutter in your bathroom by selecting a coordinated collection of bath furniture with spare sensibility. These two individual bathroom vanities are separated by the tall, free standing linen cabinet provide each spouse their own divided space to organize their personal bath supplies, while the linen cabinet provides universal storage for items the couple with both use.
This master bathroom features Dura Supreme’s “Style Six” furniture series. This style is designed to create sleek, minimalist appeal. Bookended on both sides and across the top, a set of doors and/or drawers are suspended beneath the countertop. If preferred, a floating shelf can be added (like shown on these two vanities) for additional and attractive storage underneath.
Style Six offers 10 different configurations (for single sink vanities, double sink vanities, or offset sinks), and an optional floating shelf (vanity floor). Any combination of Dura Supreme’s many door styles, wood species and finishes can be selected to create a one-of-a-kind bath furniture collection.
This white on white transitional styled bathroom showcases a beautiful Chrome framed cabinet door from Dura Supreme, sleek solid surface vanity countertops, polished chrome Kohler faucets, round undermount sinks, 2 Dura Supreme mirrors that match the vanities, polished chrome hardware, gray painted walls, and classic wood floors. The combination of all of these design elements come together to create one incredible master bath!
The bathroom has evolved from its purist utilitarian roots to a more intimate and reflective sanctuary in which to relax and reconnect. A refreshing spa-like environment offers a brisk welcome at the dawning of a new day or a soothing interlude as your day concludes.
Our busy and hectic lifestyles leave us yearning for a private place where we can truly relax and indulge. With amenities that pamper the senses and design elements inspired by luxury spas, bathroom environments are being transformed form the mundane and utilitarian to the extravagant and luxurious.
Bath cabinetry from Dura Supreme offers myriad design directions to create the personal harmony and beauty that are a hallmark of the bath sanctuary. Immerse yourself in our expansive palette of finishes and wood species to discover the look that calms your senses and soothes your soul. Your Dura Supreme designer will guide you through the selections and transform your bath into a beautiful retreat.
Request a FREE Dura Supreme Cabinetry Brochure Packet at:
http://www.durasupreme.com/request-brochure
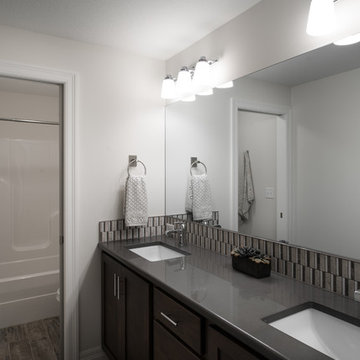
Shane Organ Photo
Inspiration for a mid-sized country 3/4 bathroom in Wichita with shaker cabinets, dark wood cabinets, an alcove tub, a shower/bathtub combo, white walls, medium hardwood floors, an undermount sink and solid surface benchtops.
Inspiration for a mid-sized country 3/4 bathroom in Wichita with shaker cabinets, dark wood cabinets, an alcove tub, a shower/bathtub combo, white walls, medium hardwood floors, an undermount sink and solid surface benchtops.
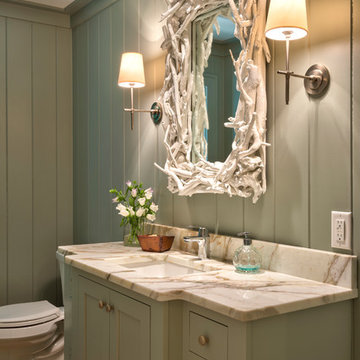
Photo of a mid-sized beach style 3/4 bathroom in Miami with shaker cabinets, green cabinets, a two-piece toilet, beige tile, green walls, an undermount sink, solid surface benchtops, medium hardwood floors and brown floor.
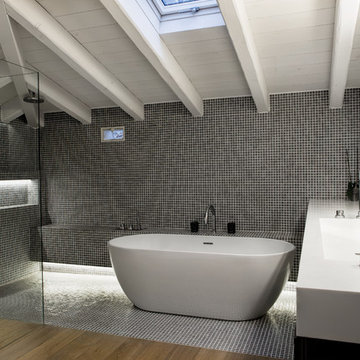
Inspiration for a large contemporary master bathroom in Other with an integrated sink, a freestanding tub, an open shower, a one-piece toilet, black walls, medium hardwood floors, black and white tile, ceramic tile, solid surface benchtops and an open shower.

Die kleinste freistehende Badewanne Funny West von Antonio Lupi ist nur L 153,5 x T 81 cm
Photo of a large contemporary master wet room bathroom in Other with flat-panel cabinets, grey cabinets, a freestanding tub, a wall-mount toilet, grey walls, medium hardwood floors, an integrated sink, solid surface benchtops, brown floor, white benchtops, a double vanity, a floating vanity and recessed.
Photo of a large contemporary master wet room bathroom in Other with flat-panel cabinets, grey cabinets, a freestanding tub, a wall-mount toilet, grey walls, medium hardwood floors, an integrated sink, solid surface benchtops, brown floor, white benchtops, a double vanity, a floating vanity and recessed.
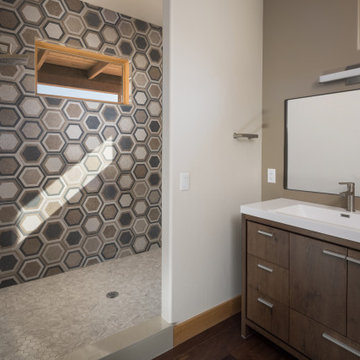
Design ideas for a small master bathroom with flat-panel cabinets, medium wood cabinets, an open shower, beige tile, ceramic tile, beige walls, medium hardwood floors, an integrated sink, solid surface benchtops, an open shower, white benchtops, a double vanity and a freestanding vanity.
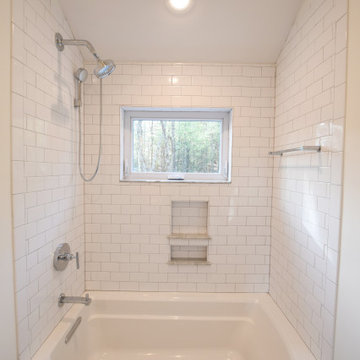
3 Bedroom, 3 Bath, 1800 square foot farmhouse in the Catskills is an excellent example of Modern Farmhouse style. Designed and built by The Catskill Farms, offering wide plank floors, classic tiled bathrooms, open floorplans, and cathedral ceilings. Modern accent like the open riser staircase, barn style hardware, and clean modern open shelving in the kitchen. A cozy stone fireplace with reclaimed beam mantle.
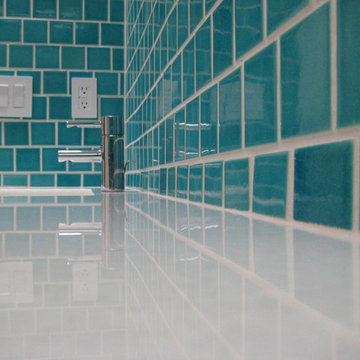
Mid-sized eclectic 3/4 bathroom in Los Angeles with flat-panel cabinets, dark wood cabinets, an open shower, a two-piece toilet, blue tile, ceramic tile, blue walls, medium hardwood floors, an undermount sink and solid surface benchtops.
Bathroom Design Ideas with Medium Hardwood Floors and Solid Surface Benchtops
1