Bathroom Design Ideas with Recessed-panel Cabinets and Solid Surface Benchtops
Refine by:
Budget
Sort by:Popular Today
1 - 20 of 4,728 photos
Item 1 of 3

Mid-sized contemporary master bathroom in Brisbane with recessed-panel cabinets, white cabinets, an open shower, a wall-mount toilet, white tile, marble, white walls, ceramic floors, an integrated sink, solid surface benchtops, grey floor, an open shower, white benchtops, a double vanity, a floating vanity and vaulted.
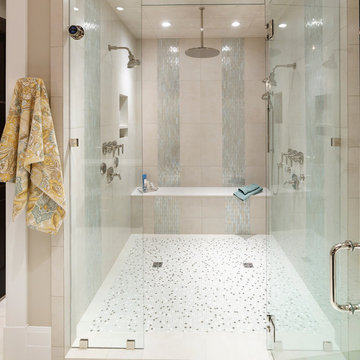
Simple Luxury Photography
Expansive transitional master bathroom in Salt Lake City with an undermount sink, recessed-panel cabinets, dark wood cabinets, solid surface benchtops, an alcove shower, a two-piece toilet, white tile, ceramic tile, beige walls, ceramic floors, a hinged shower door, a niche and a shower seat.
Expansive transitional master bathroom in Salt Lake City with an undermount sink, recessed-panel cabinets, dark wood cabinets, solid surface benchtops, an alcove shower, a two-piece toilet, white tile, ceramic tile, beige walls, ceramic floors, a hinged shower door, a niche and a shower seat.

By installing a shed dormer we gained significant head clearance as well as square footage to have this beautiful walk in shower added in place of the previous smaller tub with no clearance.
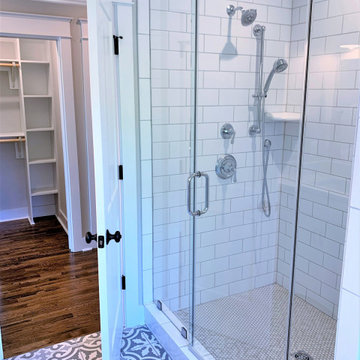
We started with a small, 3 bedroom, 2 bath brick cape and turned it into a 4 bedroom, 3 bath home, with a new kitchen/family room layout downstairs and new owner’s suite upstairs. Downstairs on the rear of the home, we added a large, deep, wrap-around covered porch with a standing seam metal roof.
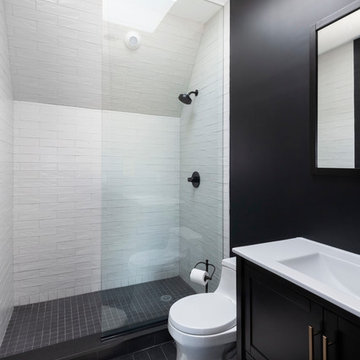
Modern bathroom design with elongated hex floor tile and white rustic wall tile.
Inspiration for a mid-sized industrial 3/4 bathroom in New York with an alcove shower, a one-piece toilet, cement tiles, an open shower, recessed-panel cabinets, black cabinets, gray tile, subway tile, black walls, an integrated sink, solid surface benchtops, black floor and white benchtops.
Inspiration for a mid-sized industrial 3/4 bathroom in New York with an alcove shower, a one-piece toilet, cement tiles, an open shower, recessed-panel cabinets, black cabinets, gray tile, subway tile, black walls, an integrated sink, solid surface benchtops, black floor and white benchtops.
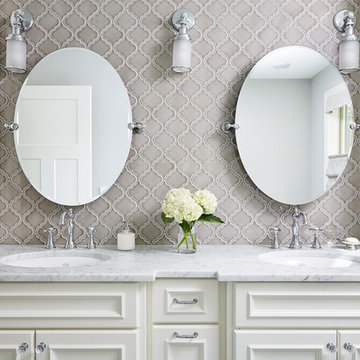
Custom vanity
Inspiration for a large traditional master bathroom in Minneapolis with recessed-panel cabinets, white cabinets, gray tile, porcelain tile, grey walls, an undermount sink, solid surface benchtops and grey benchtops.
Inspiration for a large traditional master bathroom in Minneapolis with recessed-panel cabinets, white cabinets, gray tile, porcelain tile, grey walls, an undermount sink, solid surface benchtops and grey benchtops.
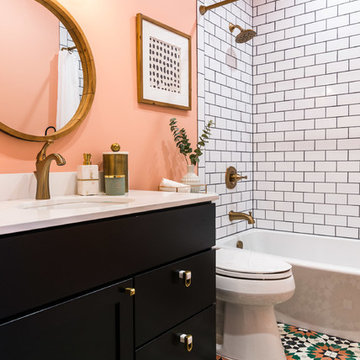
We didn’t want the floor to be the cool thing in the room that steals the show, so we picked an interesting color and painted the ceiling as well. This bathroom invites you to look up and down equally.
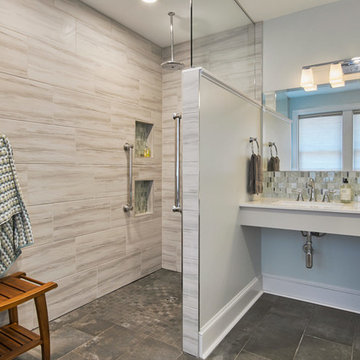
Photo Credit: Karen Palmer Photography
Photo of an expansive modern master bathroom in St Louis with recessed-panel cabinets, white cabinets, an open shower, a one-piece toilet, beige tile, grey walls, slate floors, a drop-in sink, solid surface benchtops, grey floor, an open shower and white benchtops.
Photo of an expansive modern master bathroom in St Louis with recessed-panel cabinets, white cabinets, an open shower, a one-piece toilet, beige tile, grey walls, slate floors, a drop-in sink, solid surface benchtops, grey floor, an open shower and white benchtops.
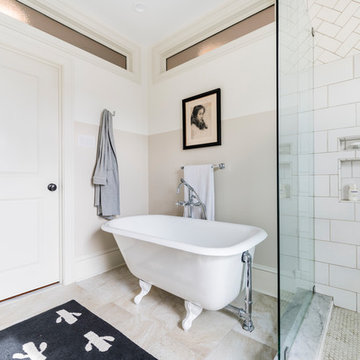
Design ideas for a mid-sized transitional master bathroom in Philadelphia with a claw-foot tub, a corner shower, white tile, beige walls, beige floor, recessed-panel cabinets, white cabinets, ceramic tile, an undermount sink, solid surface benchtops, a hinged shower door and white benchtops.
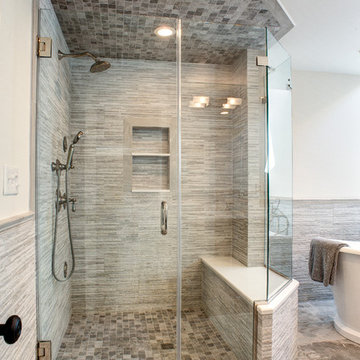
Photo of a mid-sized transitional master bathroom in New York with recessed-panel cabinets, dark wood cabinets, a freestanding tub, a corner shower, gray tile, grey walls, porcelain floors, an undermount sink, solid surface benchtops, grey floor and a hinged shower door.
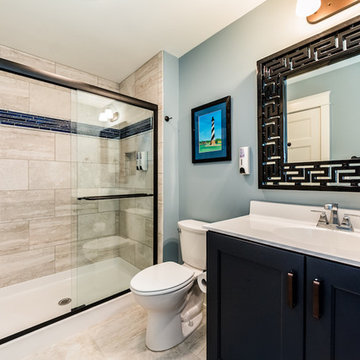
KEES Vacations
SAGA Realty & Construction
This is an example of a mid-sized beach style 3/4 bathroom in Other with recessed-panel cabinets, blue cabinets, an alcove shower, a two-piece toilet, beige tile, porcelain tile, blue walls, porcelain floors, an integrated sink, solid surface benchtops, beige floor and a sliding shower screen.
This is an example of a mid-sized beach style 3/4 bathroom in Other with recessed-panel cabinets, blue cabinets, an alcove shower, a two-piece toilet, beige tile, porcelain tile, blue walls, porcelain floors, an integrated sink, solid surface benchtops, beige floor and a sliding shower screen.
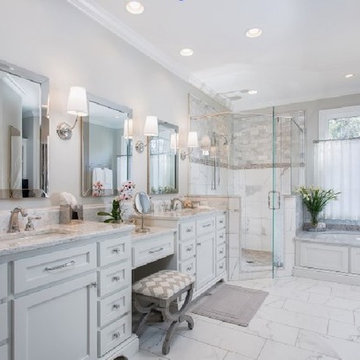
This Master Bath remodel gleams with help from the new sconces & recessed lights.
http://elliottelectricservices.com/
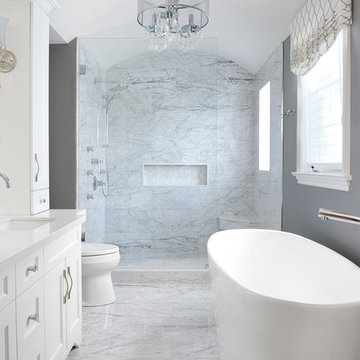
A freestanding tup and a white on white cabinet with marble throughout.
Photo credit: Larry Arnal Photography
Project by Richmond Hill interior design firm Lumar Interiors. Also serving Aurora, Newmarket, King City, Markham, Thornhill, Vaughan, York Region, and the Greater Toronto Area.
For more about Lumar Interiors, click here: https://www.lumarinteriors.com/
To learn more about this project, click here: https://www.lumarinteriors.com/portfolio/royal-york-toronto/
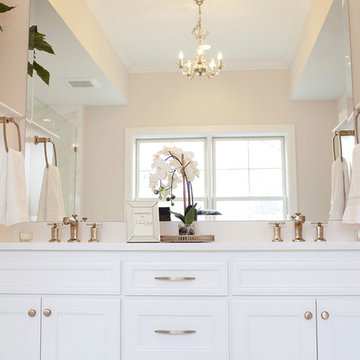
Inspiration for a large transitional master bathroom in Minneapolis with white cabinets, white walls, recessed-panel cabinets, an undermount sink and solid surface benchtops.
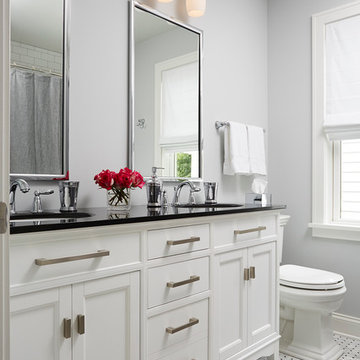
This remodel went from a tiny story-and-a-half Cape Cod, to a charming full two-story home. A second full bath on the upper level with a double vanity provides a perfect place for two growing children to get ready in the morning. The walls are painted in Silvery Moon 1604 by Benjamin Moore.
Space Plans, Building Design, Interior & Exterior Finishes by Anchor Builders. Photography by Alyssa Lee Photography.
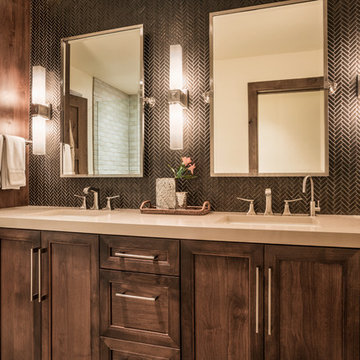
an existing bathroom in the basement lacked character and light. By expanding the bath and adding windows, the bathroom can now accommodate multiple guests staying in the bunk room.
WoodStone Inc, General Contractor
Home Interiors, Cortney McDougal, Interior Design
Draper White Photography
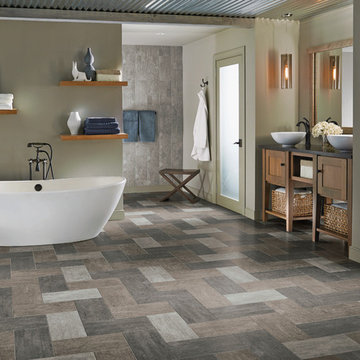
Photo of a mid-sized transitional master bathroom in San Francisco with recessed-panel cabinets, medium wood cabinets, a freestanding tub, a corner shower, grey walls, slate floors, a vessel sink and solid surface benchtops.

Inspiration for a small contemporary master bathroom in Moscow with recessed-panel cabinets, white cabinets, an undermount tub, a wall-mount toilet, white tile, porcelain tile, white walls, ceramic floors, an undermount sink, solid surface benchtops, white floor, white benchtops, a single vanity, a floating vanity and recessed.

Eliminamos la galería original dando unos metros al baño común y aportando luz natural al mismo. Reservamos un armario en el pasillo para ubicar la lavadora y secadora totalmente disimulado del mismo color de la pared.

In this project we took the existing tiny two fixture bathroom and remodeled the attic space to create a new full bathroom capturing space from an unused closet. The new light filled art deco bathroom achieved everything on the client's wish list.
Bathroom Design Ideas with Recessed-panel Cabinets and Solid Surface Benchtops
1