Bathroom Design Ideas with a Japanese Tub and Stone Slab
Refine by:
Budget
Sort by:Popular Today
1 - 20 of 36 photos
Item 1 of 3
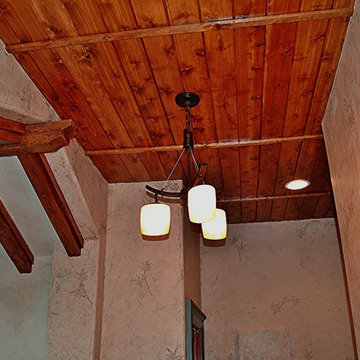
Eclectic Spa w/Asian style elements
Photo: Marc Ekhause
Photo of a large asian master bathroom in Other with recessed-panel cabinets, medium wood cabinets, a japanese tub, an alcove shower, a two-piece toilet, multi-coloured tile, stone slab, multi-coloured walls, slate floors, a drop-in sink and limestone benchtops.
Photo of a large asian master bathroom in Other with recessed-panel cabinets, medium wood cabinets, a japanese tub, an alcove shower, a two-piece toilet, multi-coloured tile, stone slab, multi-coloured walls, slate floors, a drop-in sink and limestone benchtops.
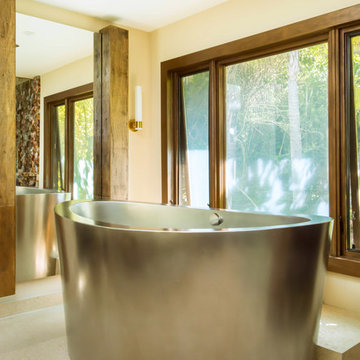
The Two-Person Japanese Soaking Tub from DiamondSpas.com was made out of stainless steel and at 4' high it requires two steps behind the tub to enter/exit. The tub fills from the ceiling for added drama!
Don't worry about bathing in front of the window, as the window glass fogs with the switch of a light.
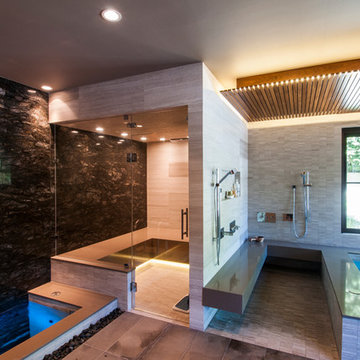
Construction: Kingdom Builders
This is an example of an expansive contemporary wet room bathroom in Vancouver with louvered cabinets, light wood cabinets, a japanese tub, a one-piece toilet, black tile, stone slab, pebble tile floors, with a sauna, a drop-in sink and engineered quartz benchtops.
This is an example of an expansive contemporary wet room bathroom in Vancouver with louvered cabinets, light wood cabinets, a japanese tub, a one-piece toilet, black tile, stone slab, pebble tile floors, with a sauna, a drop-in sink and engineered quartz benchtops.
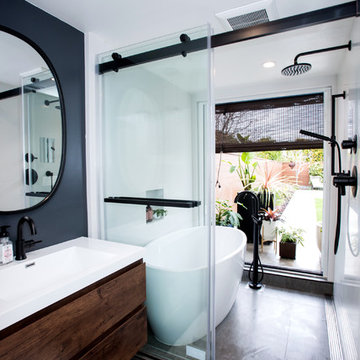
Beach style wet room bathroom in San Francisco with a japanese tub, white tile, stone slab, grey walls, ceramic floors, a wall-mount sink, grey floor, a sliding shower screen and white benchtops.
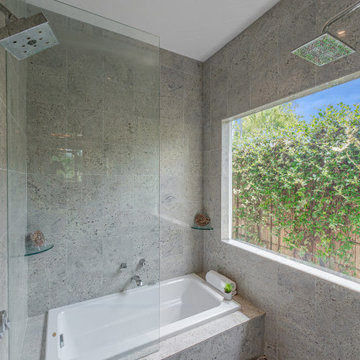
The shower is equipped with dual heads and huge window- this design adds to that resort style feeling. Lot's of light!
Photo of a small eclectic master wet room bathroom in Houston with a japanese tub, gray tile, stone slab, grey walls, slate floors, an integrated sink, grey floor, a hinged shower door, grey benchtops, a niche and a double vanity.
Photo of a small eclectic master wet room bathroom in Houston with a japanese tub, gray tile, stone slab, grey walls, slate floors, an integrated sink, grey floor, a hinged shower door, grey benchtops, a niche and a double vanity.
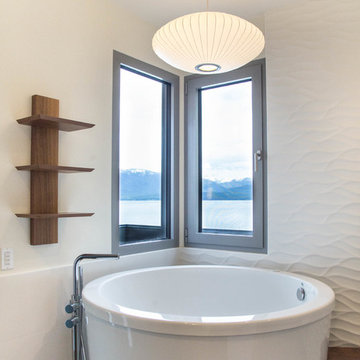
The fixed window and European Tilt Turn window provides the perfect combination of lake views and ventilation. The soft grey aluminum windows add a subtle touch of contrast to the all white serene bathroom.
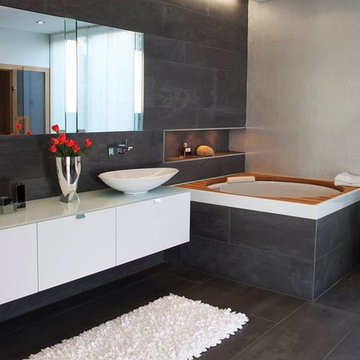
Seitz und Braun
Inspiration for a large contemporary master bathroom in Nuremberg with a vessel sink, flat-panel cabinets, white cabinets, a japanese tub, gray tile, grey walls, stone slab, slate floors and glass benchtops.
Inspiration for a large contemporary master bathroom in Nuremberg with a vessel sink, flat-panel cabinets, white cabinets, a japanese tub, gray tile, grey walls, stone slab, slate floors and glass benchtops.
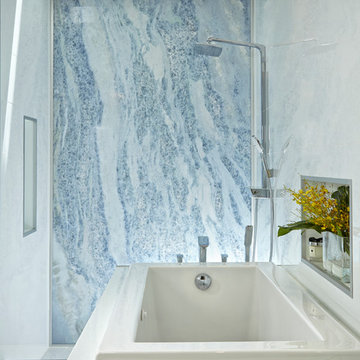
Home and Living Examiner said:
Modern renovation by J Design Group is stunning
J Design Group, an expert in luxury design, completed a new project in Tamarac, Florida, which involved the total interior remodeling of this home. We were so intrigued by the photos and design ideas, we decided to talk to J Design Group CEO, Jennifer Corredor. The concept behind the redesign was inspired by the client’s relocation.
Andrea Campbell: How did you get a feel for the client's aesthetic?
Jennifer Corredor: After a one-on-one with the Client, I could get a real sense of her aesthetics for this home and the type of furnishings she gravitated towards.
The redesign included a total interior remodeling of the client's home. All of this was done with the client's personal style in mind. Certain walls were removed to maximize the openness of the area and bathrooms were also demolished and reconstructed for a new layout. This included removing the old tiles and replacing with white 40” x 40” glass tiles for the main open living area which optimized the space immediately. Bedroom floors were dressed with exotic African Teak to introduce warmth to the space.
We also removed and replaced the outdated kitchen with a modern look and streamlined, state-of-the-art kitchen appliances. To introduce some color for the backsplash and match the client's taste, we introduced a splash of plum-colored glass behind the stove and kept the remaining backsplash with frosted glass. We then removed all the doors throughout the home and replaced with custom-made doors which were a combination of cherry with insert of frosted glass and stainless steel handles.
All interior lights were replaced with LED bulbs and stainless steel trims, including unique pendant and wall sconces that were also added. All bathrooms were totally gutted and remodeled with unique wall finishes, including an entire marble slab utilized in the master bath shower stall.
Once renovation of the home was completed, we proceeded to install beautiful high-end modern furniture for interior and exterior, from lines such as B&B Italia to complete a masterful design. One-of-a-kind and limited edition accessories and vases complimented the look with original art, most of which was custom-made for the home.
To complete the home, state of the art A/V system was introduced. The idea is always to enhance and amplify spaces in a way that is unique to the client and exceeds his/her expectations.
To see complete J Design Group featured article, go to: http://www.examiner.com/article/modern-renovation-by-j-design-group-is-stunning
Living Room,
Dining room,
Master Bedroom,
Master Bathroom,
Powder Bathroom,
Miami Interior Designers,
Miami Interior Designer,
Interior Designers Miami,
Interior Designer Miami,
Modern Interior Designers,
Modern Interior Designer,
Modern interior decorators,
Modern interior decorator,
Miami,
Contemporary Interior Designers,
Contemporary Interior Designer,
Interior design decorators,
Interior design decorator,
Interior Decoration and Design,
Black Interior Designers,
Black Interior Designer,
Interior designer,
Interior designers,
Home interior designers,
Home interior designer,
Daniel Newcomb
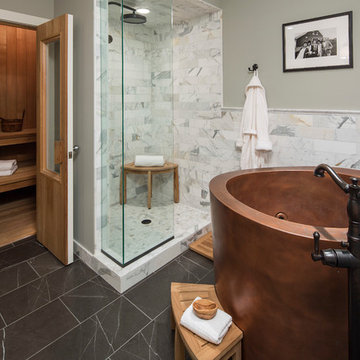
Troy Thies Photography
Martha O'Hara Interiors, Interior Design & Photo Styling
Design ideas for a large traditional master bathroom in Minneapolis with flat-panel cabinets, marble floors, light wood cabinets, a japanese tub, an open shower, black and white tile, stone slab, grey walls, marble benchtops, a one-piece toilet and an integrated sink.
Design ideas for a large traditional master bathroom in Minneapolis with flat-panel cabinets, marble floors, light wood cabinets, a japanese tub, an open shower, black and white tile, stone slab, grey walls, marble benchtops, a one-piece toilet and an integrated sink.

Large asian kids wet room bathroom in Salt Lake City with flat-panel cabinets, dark wood cabinets, a japanese tub, a one-piece toilet, white tile, stone slab, beige walls, ceramic floors, an undermount sink, quartzite benchtops, beige floor, a hinged shower door, multi-coloured benchtops, a shower seat, a double vanity and a built-in vanity.
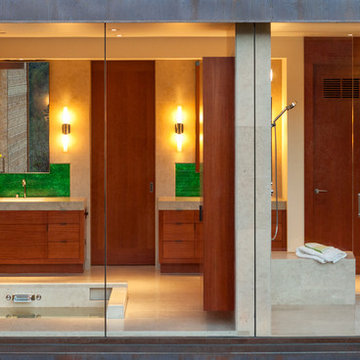
Master Bathroom
Mark Schwartz Photography
This is an example of a large contemporary master bathroom in San Francisco with flat-panel cabinets, medium wood cabinets, a japanese tub, a double shower, beige tile, an undermount sink, limestone benchtops, a two-piece toilet, stone slab, beige walls and limestone floors.
This is an example of a large contemporary master bathroom in San Francisco with flat-panel cabinets, medium wood cabinets, a japanese tub, a double shower, beige tile, an undermount sink, limestone benchtops, a two-piece toilet, stone slab, beige walls and limestone floors.
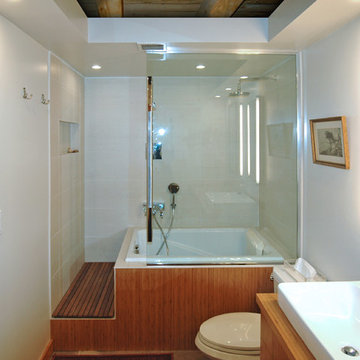
Kevin Kulesa
Inspiration for a mid-sized contemporary master bathroom in Other with a vessel sink, flat-panel cabinets, light wood cabinets, wood benchtops, a japanese tub, a shower/bathtub combo, a two-piece toilet, beige tile, stone slab, white walls and concrete floors.
Inspiration for a mid-sized contemporary master bathroom in Other with a vessel sink, flat-panel cabinets, light wood cabinets, wood benchtops, a japanese tub, a shower/bathtub combo, a two-piece toilet, beige tile, stone slab, white walls and concrete floors.
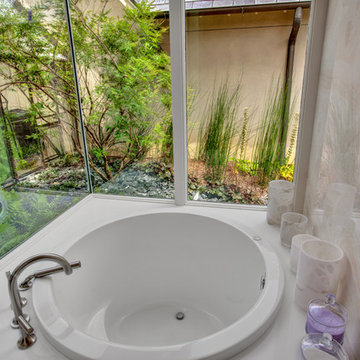
Japanese soaking tub faces the interior garden and greenhouse with an onyx stone accent wall.
Implemented Ariel Solutions
Inspiration for a contemporary bathroom in Dallas with flat-panel cabinets, dark wood cabinets, a japanese tub, stone slab, an undermount sink, solid surface benchtops and white benchtops.
Inspiration for a contemporary bathroom in Dallas with flat-panel cabinets, dark wood cabinets, a japanese tub, stone slab, an undermount sink, solid surface benchtops and white benchtops.
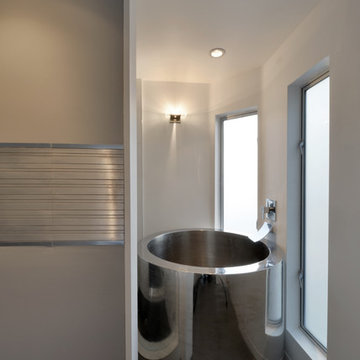
Modern Master Bath in Mission Bay with elements of Aluminum extruded drawer heads, and acrylic high gloss grey doors with integrated handles. Plumbing fixtures include shower column, and soaking tub.
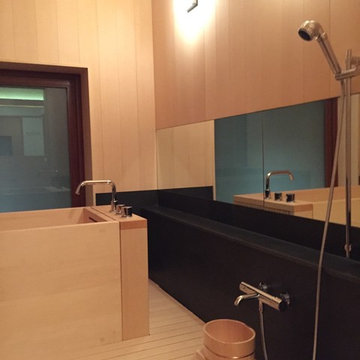
Mid-sized asian master bathroom in Orange County with flat-panel cabinets, medium wood cabinets, a japanese tub, a shower/bathtub combo, a wall-mount toilet, black tile, stone slab, white walls, medium hardwood floors, an undermount sink and wood benchtops.
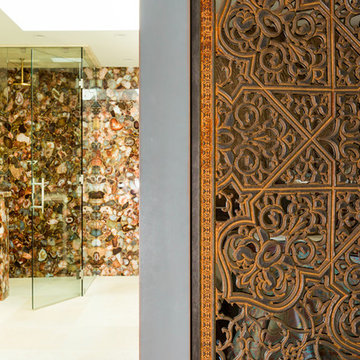
A custom faux iron panel made by Tableaux and designed by MC Design hangs over a double-sided piece of mirror on this sliding barn door that divides the master bedroom from the his and hers dressing rooms and the bathroom.
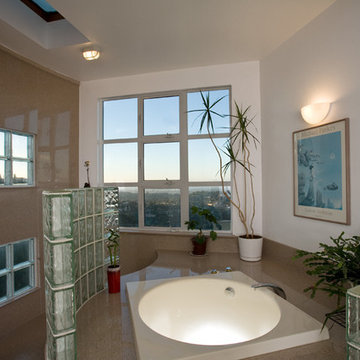
Drawn by spectacular views of the San Francisco Bay, this Asian couple wanted to remodel their mid-century modern house into something decidedly different than the surrounding neighbors. Simple forms, clean detailing, and lots of volume provide a great backdrop for the stunning views.
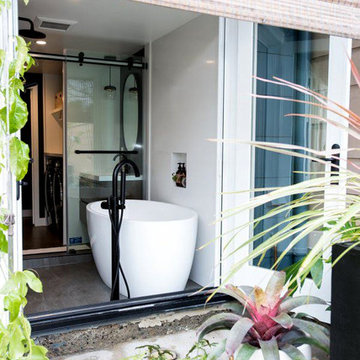
This is an example of a contemporary wet room bathroom in San Francisco with a japanese tub, white tile, stone slab, grey walls, ceramic floors, a wall-mount sink, grey floor, a sliding shower screen and white benchtops.
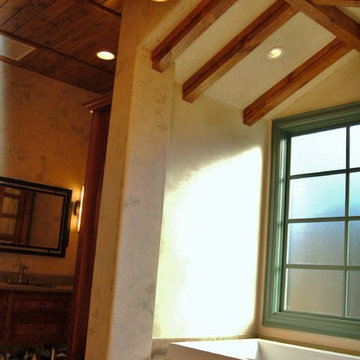
Eclectic Spa w/Asian style elements
Photo: Marc Ekhause
This is an example of a large asian master bathroom in Other with recessed-panel cabinets, medium wood cabinets, a japanese tub, an alcove shower, a two-piece toilet, multi-coloured tile, stone slab, multi-coloured walls, slate floors, a drop-in sink and limestone benchtops.
This is an example of a large asian master bathroom in Other with recessed-panel cabinets, medium wood cabinets, a japanese tub, an alcove shower, a two-piece toilet, multi-coloured tile, stone slab, multi-coloured walls, slate floors, a drop-in sink and limestone benchtops.
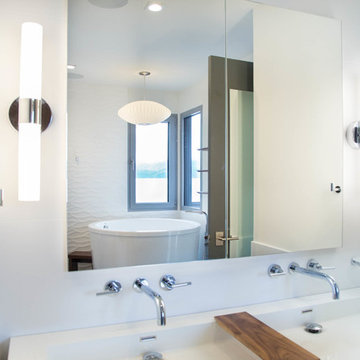
The fixed window and European Tilt Turn window provides the perfect combination of lake views and ventilation. The soft grey aluminum windows add a subtle touch of contrast to the all white serene bathroom.
Bathroom Design Ideas with a Japanese Tub and Stone Slab
1

