Bathroom Design Ideas with Glass Tile and Stone Tile
Refine by:
Budget
Sort by:Popular Today
1 - 20 of 68,757 photos
Item 1 of 3

Design ideas for a large contemporary bathroom in Sydney with recessed-panel cabinets, white cabinets, an open shower, a wall-mount toilet, stone tile, white walls, marble floors, an integrated sink, marble benchtops, white floor, an open shower, a double vanity and a freestanding vanity.

For this home in the Canberra suburb of Forde, Studio Black Interiors gave the ensuite an interior design makeover. Studio Black was responsible for re-designing the ensuite and selecting the finishes and fixtures to make the ensuite feel more modern and practical for this family home. The ensuite features a timber vanity with a stone top, brushed nickel tapwear and custom mirrored shaving cabinets. Photography by Hcreations.

Family Bathroom Renovation in Melbourne. Bohemian styled and neutral tones anchored by the custom made timber double vanity, oval mirrors and tiger bronze fixtures. A free-standing bath and walk-in shower creating a sense of space

Expansive transitional bathroom in Sydney with stone tile, a built-in vanity, flat-panel cabinets, light wood cabinets, beige walls, an undermount sink, beige floor, white benchtops and a single vanity.
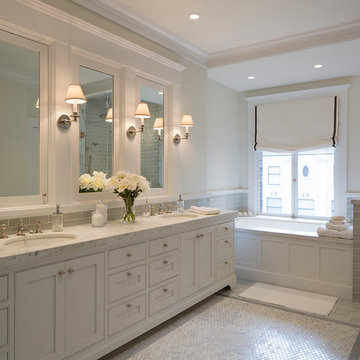
Paul Dyer Photography
Design ideas for a traditional bathroom in San Francisco with an undermount sink, white cabinets, an undermount tub, a corner shower, gray tile, glass tile, mosaic tile floors, grey walls and recessed-panel cabinets.
Design ideas for a traditional bathroom in San Francisco with an undermount sink, white cabinets, an undermount tub, a corner shower, gray tile, glass tile, mosaic tile floors, grey walls and recessed-panel cabinets.

The master bathroom is large with plenty of built-in storage space and double vanity. The countertops carry on from the kitchen. A large freestanding tub sits adjacent to the window next to the large stand-up shower. The floor is a dark great chevron tile pattern that grounds the lighter design finishes.
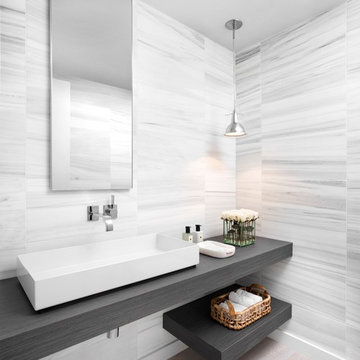
Mid-sized contemporary master bathroom in Miami with open cabinets, gray tile, white tile, light hardwood floors, a vessel sink, grey cabinets, stone tile, grey walls, wood benchtops and brown floor.
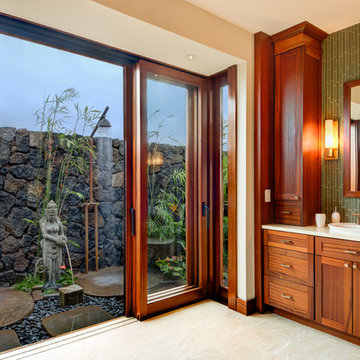
This beautiful his and hers indoor outdoor master bathroom opens to double outdoor showers surrounded by a tropical garden and framed by an Indonesian fountain pouring water into the stones below. The expansive custom vanity cabinets are made from tropical hardwood creating copious amounts of bathroom storage and the glass tile back splash mirrors the outdoor gardens with a green bamboo motif.
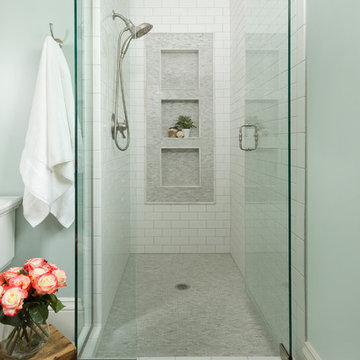
Building Design, Plans, and Interior Finishes by: Fluidesign Studio I Builder: Anchor Builders I Photographer: sethbennphoto.com
Photo of a mid-sized traditional master bathroom in Minneapolis with an undermount sink, black tile, stone tile, blue walls, ceramic floors, an alcove shower and a niche.
Photo of a mid-sized traditional master bathroom in Minneapolis with an undermount sink, black tile, stone tile, blue walls, ceramic floors, an alcove shower and a niche.
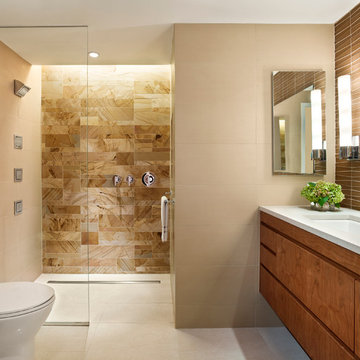
Clear glass and a curbless shower seamlessly integrate the small bathroom's spaces with zen-like functionality.
© Jeffrey Totaro, photographer
Photo of a contemporary bathroom in Philadelphia with an undermount sink, flat-panel cabinets, medium wood cabinets, beige tile, stone tile, a curbless shower, beige walls, porcelain floors, beige floor and white benchtops.
Photo of a contemporary bathroom in Philadelphia with an undermount sink, flat-panel cabinets, medium wood cabinets, beige tile, stone tile, a curbless shower, beige walls, porcelain floors, beige floor and white benchtops.
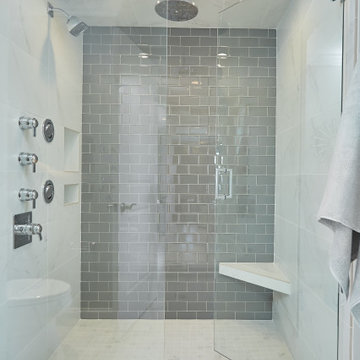
A large walk-in glass shower room with an accent wall of gray glass subway tile and marble-look wall tiles.
Photo by Ashley Avila Photography
Photo of a mid-sized beach style master bathroom in Grand Rapids with an alcove shower, gray tile, glass tile, white walls, white floor, a hinged shower door, a shower seat and porcelain floors.
Photo of a mid-sized beach style master bathroom in Grand Rapids with an alcove shower, gray tile, glass tile, white walls, white floor, a hinged shower door, a shower seat and porcelain floors.
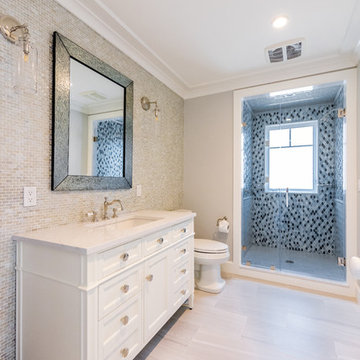
Photo by: Daniel Contelmo Jr.
Photo of a mid-sized beach style 3/4 bathroom in New York with medium wood cabinets, an alcove shower, a one-piece toilet, green tile, glass tile, grey walls, vinyl floors, an integrated sink, quartzite benchtops, beige floor, a hinged shower door, white benchtops and recessed-panel cabinets.
Photo of a mid-sized beach style 3/4 bathroom in New York with medium wood cabinets, an alcove shower, a one-piece toilet, green tile, glass tile, grey walls, vinyl floors, an integrated sink, quartzite benchtops, beige floor, a hinged shower door, white benchtops and recessed-panel cabinets.
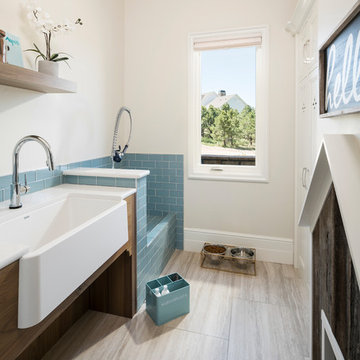
Josh Caldwell Photography
Photo of a transitional bathroom in Denver with a corner tub, a corner shower, blue tile, glass tile, beige walls, a trough sink, beige floor and an open shower.
Photo of a transitional bathroom in Denver with a corner tub, a corner shower, blue tile, glass tile, beige walls, a trough sink, beige floor and an open shower.
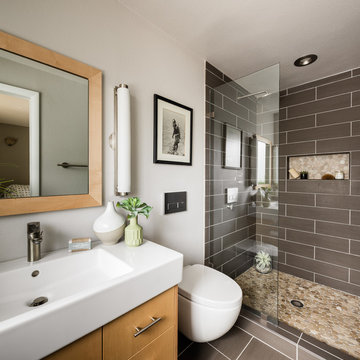
Enlarged Masterbath by adding square footage from girl's bath, in medium sized ranch, Boulder CO
Photo of a small contemporary 3/4 bathroom in Denver with flat-panel cabinets, white cabinets, an alcove tub, a shower/bathtub combo, a wall-mount toilet, glass tile, purple walls, ceramic floors, an integrated sink, solid surface benchtops, grey floor, a shower curtain and white benchtops.
Photo of a small contemporary 3/4 bathroom in Denver with flat-panel cabinets, white cabinets, an alcove tub, a shower/bathtub combo, a wall-mount toilet, glass tile, purple walls, ceramic floors, an integrated sink, solid surface benchtops, grey floor, a shower curtain and white benchtops.
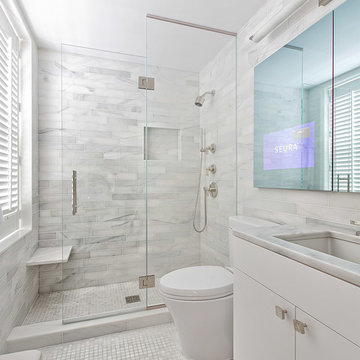
SGM Photography
Photo of a small contemporary master bathroom in New York with an undermount sink, white cabinets, marble benchtops, white tile, stone tile, marble floors and flat-panel cabinets.
Photo of a small contemporary master bathroom in New York with an undermount sink, white cabinets, marble benchtops, white tile, stone tile, marble floors and flat-panel cabinets.
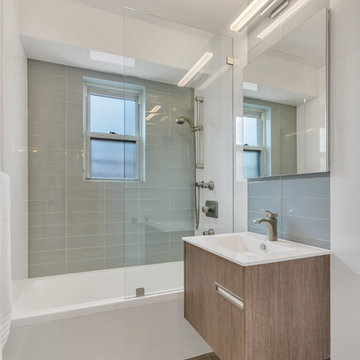
Design ideas for a small modern 3/4 bathroom in New York with flat-panel cabinets, brown cabinets, a drop-in tub, a shower/bathtub combo, a one-piece toilet, green tile, glass tile, grey walls, ceramic floors, a drop-in sink, quartzite benchtops, black floor and an open shower.
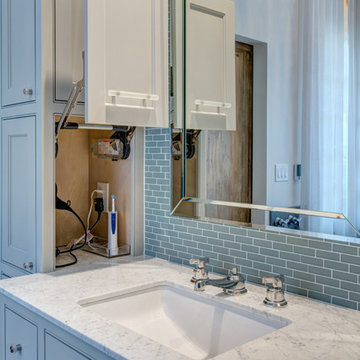
FotoGrafik ARTS 2014
This is an example of a large traditional master bathroom in Atlanta with an undermount sink, recessed-panel cabinets, blue cabinets, granite benchtops, a freestanding tub, blue tile, glass tile, white walls and porcelain floors.
This is an example of a large traditional master bathroom in Atlanta with an undermount sink, recessed-panel cabinets, blue cabinets, granite benchtops, a freestanding tub, blue tile, glass tile, white walls and porcelain floors.
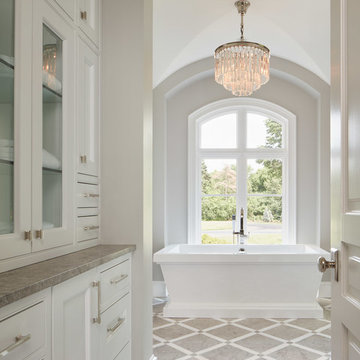
Reynolds Cabinetry and Millwork -- Photography by Nathan Kirkman
Photo of a transitional master bathroom in Chicago with white cabinets, a freestanding tub, a curbless shower, stone tile, marble floors, an undermount sink and marble benchtops.
Photo of a transitional master bathroom in Chicago with white cabinets, a freestanding tub, a curbless shower, stone tile, marble floors, an undermount sink and marble benchtops.
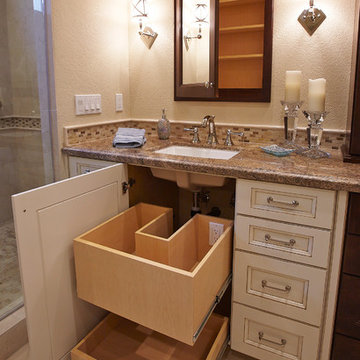
Inspiration for a large traditional master bathroom in San Diego with raised-panel cabinets, white cabinets, an undermount tub, an alcove shower, beige tile, brown tile, glass tile, beige walls, porcelain floors, an undermount sink, granite benchtops, beige floor and a hinged shower door.
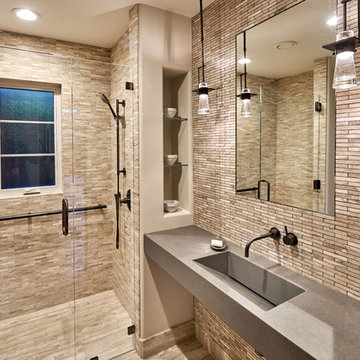
PALO ALTO ACCESSIBLE BATHROOM
Designed for accessibility, the hall bathroom has a curbless shower, floating cast concrete countertop and a wide door.
The same stone tile is used in the shower and above the sink, but grout colors were changed for accent. Single handle lavatory faucet.
Not seen in this photo is the tiled seat in the shower (opposite the shower bar) and the toilet across from the vanity. The grab bars, both in the shower and next to the toilet, also serve as towel bars.
Erlenmeyer mini pendants from Hubbarton Forge flank a mirror set in flush with the stone tile.
Concrete ramped sink from Sonoma Cast Stone
Photo: Mark Pinkerton, vi360
Bathroom Design Ideas with Glass Tile and Stone Tile
1