Bathroom Design Ideas with Stone Tile and with a Sauna
Refine by:
Budget
Sort by:Popular Today
61 - 80 of 457 photos
Item 1 of 3
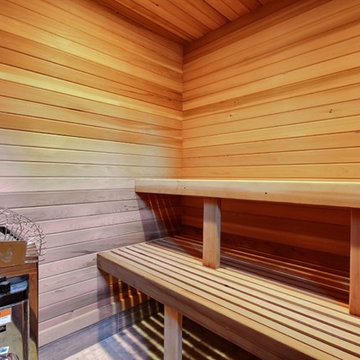
The Ascension - Super Ranch on Acreage in Ridgefield Washington by Cascade West Development Inc.
Another highlight of this home is the fortified retreat of the Master Suite and Bath. A built-in linear fireplace, custom 11ft coffered ceilings and 5 large windows allow the delicate interplay of light and form to surround the home-owner in their place of rest. With pristine beauty and copious functions the Master Bath is a worthy refuge for anyone in need of a moment of peace. The gentle curve of the 10ft high, barrel-vaulted ceiling frames perfectly the modern free-standing tub, which is set against a backdrop of three 6ft tall windows. The large personal sauna and immense tile shower offer even more options for relaxation and relief from the day.
Cascade West Facebook: https://goo.gl/MCD2U1
Cascade West Website: https://goo.gl/XHm7Un
These photos, like many of ours, were taken by the good people of ExposioHDR - Portland, Or
Exposio Facebook: https://goo.gl/SpSvyo
Exposio Website: https://goo.gl/Cbm8Ya
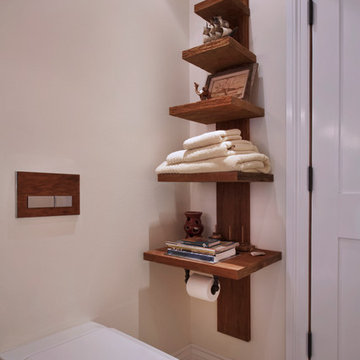
Jeri Koegel
Design ideas for a small arts and crafts bathroom in Los Angeles with an undermount sink, shaker cabinets, white cabinets, limestone benchtops, a wall-mount toilet, beige tile, stone tile, white walls, limestone floors, an alcove shower, with a sauna, beige floor and a hinged shower door.
Design ideas for a small arts and crafts bathroom in Los Angeles with an undermount sink, shaker cabinets, white cabinets, limestone benchtops, a wall-mount toilet, beige tile, stone tile, white walls, limestone floors, an alcove shower, with a sauna, beige floor and a hinged shower door.
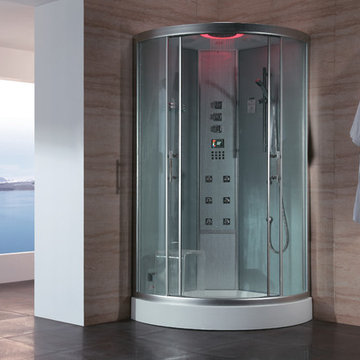
Design ideas for a large contemporary bathroom in Calgary with a corner shower, beige tile, stone tile, white walls, porcelain floors and with a sauna.
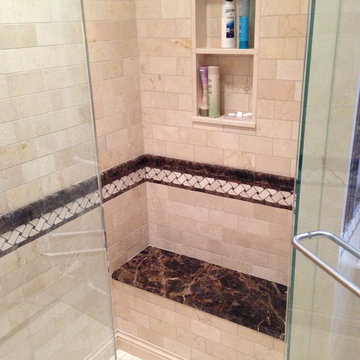
Photo of a traditional bathroom in Boston with brown tile, stone tile, beige walls, marble floors and with a sauna.
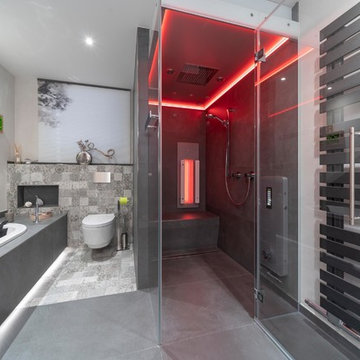
Das Fertighaus BJ 1998 hat im Obergeschoss ein Satteldach. Damit das Bad etwas größer wurde, wurde eine Dachgaube errichtet.
Geplant wurde ein individuelles Dampfbad mit Infrarotpaneel und großer beheizter Sitzbank sowie einen Whirlpool.
Der Waschtisch wurde passend zur Wanne ausgewählt.
Ebenso wurde eine Fußbodenheizung und ein Dusch-WC verbaut.
Ein Licht- und Soundsystem wurde realisiert.
Die sehr großzügige Waschtischanlage mit Echtholzfronten und Sitzbank zur Wanne hin, sowie einen Kofferschrank runden das Bad ab.
Foto: Repabad honorarfrei
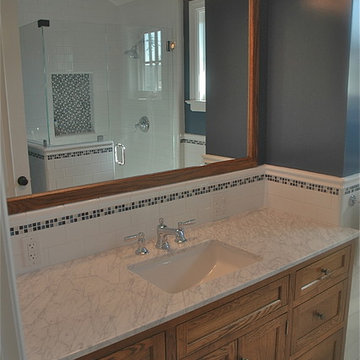
A traditional master bath features gorgeous deep woods and classic candle sconce lighting. The heavy use of traditional elements now contrasts with more current design features, such as the herringbone patterned flooring, marble accents, and mosaic shower tiling.
Project designed by Courtney Thomas Design in La Cañada. Serving Pasadena, Glendale, Monrovia, San Marino, Sierra Madre, South Pasadena, and Altadena.
For more about Courtney Thomas Design, click here: https://www.courtneythomasdesign.com/
To learn more about this project, click here: https://www.courtneythomasdesign.com/portfolio/highland-drive-house/
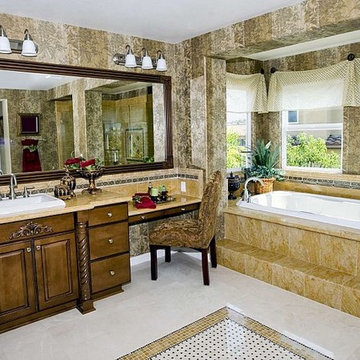
This space was a complete reconfiguration of the existng footprint to add a tub.
Every aspect of the space was remodeled to meet the customers vision for the space.
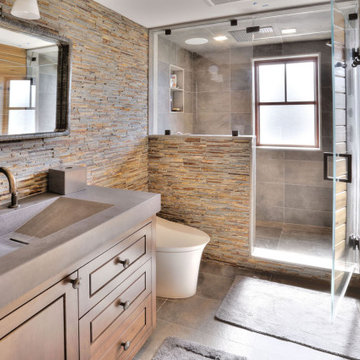
Inspiration for a large transitional bathroom in Bridgeport with flat-panel cabinets, brown cabinets, an alcove shower, a one-piece toilet, beige tile, stone tile, beige walls, porcelain floors, with a sauna, an integrated sink, concrete benchtops, beige floor, a hinged shower door and grey benchtops.
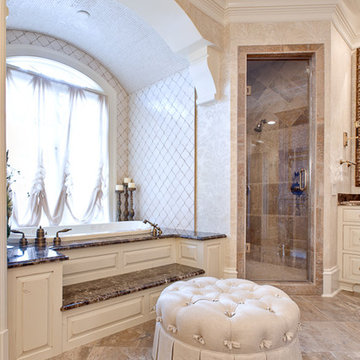
www.venvisio.com
This is an example of an expansive traditional bathroom in Atlanta with an undermount sink, furniture-like cabinets, medium wood cabinets, granite benchtops, a drop-in tub, brown tile, stone tile, beige walls, travertine floors and with a sauna.
This is an example of an expansive traditional bathroom in Atlanta with an undermount sink, furniture-like cabinets, medium wood cabinets, granite benchtops, a drop-in tub, brown tile, stone tile, beige walls, travertine floors and with a sauna.
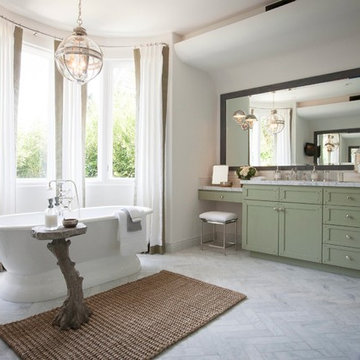
Edward Duarte
Inspiration for an expansive bathroom in Los Angeles with an undermount sink, shaker cabinets, green cabinets, marble benchtops, a freestanding tub, stone tile, white walls, marble floors and with a sauna.
Inspiration for an expansive bathroom in Los Angeles with an undermount sink, shaker cabinets, green cabinets, marble benchtops, a freestanding tub, stone tile, white walls, marble floors and with a sauna.
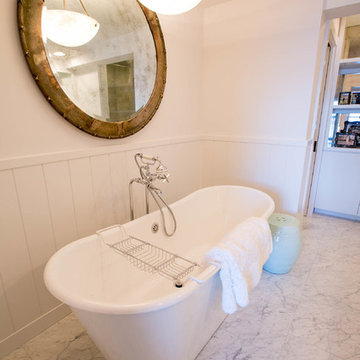
Mid-sized beach style bathroom in Other with a freestanding tub, white walls, marble floors, flat-panel cabinets, white cabinets, a bidet, white tile, stone tile, an undermount sink, marble benchtops and with a sauna.
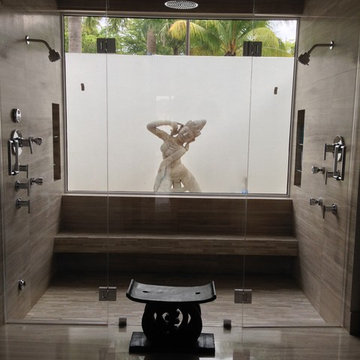
By Naturalistone
Master Bathroom
Photo of a large contemporary bathroom in Miami with marble benchtops, gray tile, stone tile, grey walls, marble floors and with a sauna.
Photo of a large contemporary bathroom in Miami with marble benchtops, gray tile, stone tile, grey walls, marble floors and with a sauna.
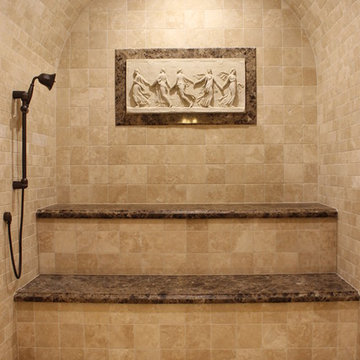
This is an example of a large mediterranean wet room bathroom in San Luis Obispo with marble benchtops, beige tile, stone tile, travertine floors, beige walls and with a sauna.
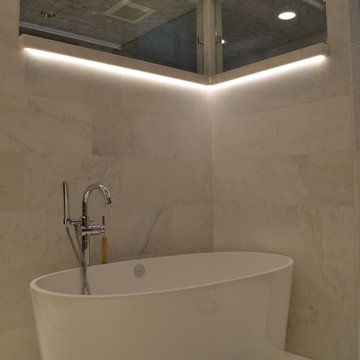
Designed by: www.elitedesigngroup.com
Built By: www.jasamgroup.com
Inspiration for a large contemporary bathroom in Charlotte with marble benchtops, a freestanding tub, white tile, stone tile, white walls, marble floors, with a sauna, shaker cabinets, dark wood cabinets and an undermount sink.
Inspiration for a large contemporary bathroom in Charlotte with marble benchtops, a freestanding tub, white tile, stone tile, white walls, marble floors, with a sauna, shaker cabinets, dark wood cabinets and an undermount sink.
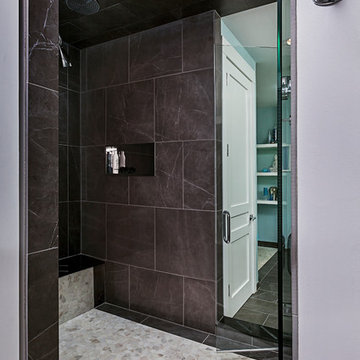
Photography by Jeff Garland
This is an example of a large contemporary bathroom in Detroit with recessed-panel cabinets, white cabinets, marble benchtops, a bidet, brown tile, stone tile, blue walls and with a sauna.
This is an example of a large contemporary bathroom in Detroit with recessed-panel cabinets, white cabinets, marble benchtops, a bidet, brown tile, stone tile, blue walls and with a sauna.
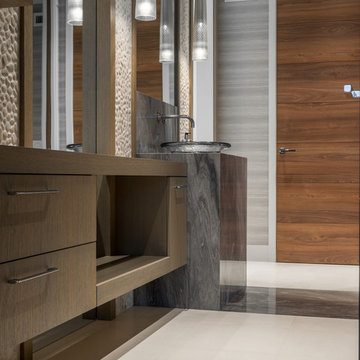
Robert Madrid Photography
This is an example of a mid-sized contemporary bathroom in Miami with flat-panel cabinets, medium wood cabinets, a curbless shower, multi-coloured tile, stone tile, limestone floors, with a sauna, a vessel sink, granite benchtops, multi-coloured walls and beige floor.
This is an example of a mid-sized contemporary bathroom in Miami with flat-panel cabinets, medium wood cabinets, a curbless shower, multi-coloured tile, stone tile, limestone floors, with a sauna, a vessel sink, granite benchtops, multi-coloured walls and beige floor.
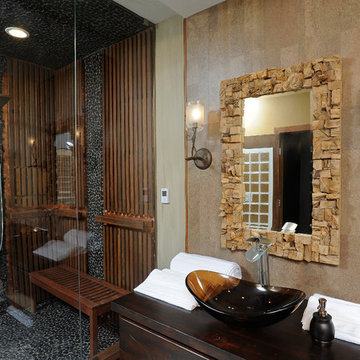
Interior Design- Designing Dreams by Ajay
Inspiration for a mid-sized eclectic bathroom in Other with a vessel sink, flat-panel cabinets, distressed cabinets, wood benchtops, a wall-mount toilet, multi-coloured tile, stone tile, multi-coloured walls, pebble tile floors, with a sauna, a japanese tub and a corner shower.
Inspiration for a mid-sized eclectic bathroom in Other with a vessel sink, flat-panel cabinets, distressed cabinets, wood benchtops, a wall-mount toilet, multi-coloured tile, stone tile, multi-coloured walls, pebble tile floors, with a sauna, a japanese tub and a corner shower.
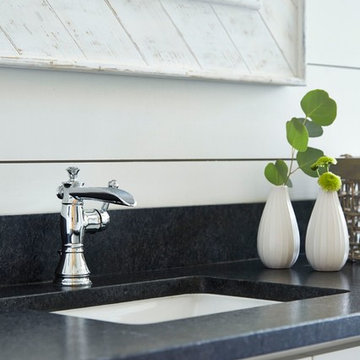
Lauren Rubinstein
Expansive country bathroom in Atlanta with shaker cabinets, white cabinets, a one-piece toilet, black tile, stone tile, white walls, slate floors, an undermount sink, granite benchtops and with a sauna.
Expansive country bathroom in Atlanta with shaker cabinets, white cabinets, a one-piece toilet, black tile, stone tile, white walls, slate floors, an undermount sink, granite benchtops and with a sauna.
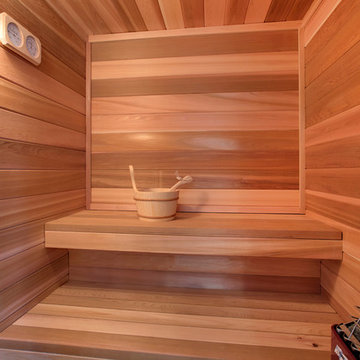
Spacecrafting
Design ideas for an expansive traditional bathroom in Minneapolis with furniture-like cabinets, dark wood cabinets, a two-piece toilet, stone tile, grey walls, porcelain floors, an undermount sink, granite benchtops and with a sauna.
Design ideas for an expansive traditional bathroom in Minneapolis with furniture-like cabinets, dark wood cabinets, a two-piece toilet, stone tile, grey walls, porcelain floors, an undermount sink, granite benchtops and with a sauna.
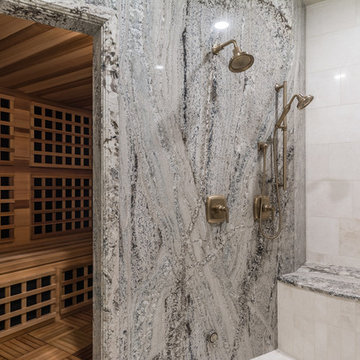
Design ideas for an expansive transitional bathroom in Salt Lake City with a freestanding tub, a bidet, stone tile, a drop-in sink and with a sauna.
Bathroom Design Ideas with Stone Tile and with a Sauna
4

