Bathroom Design Ideas with a Hot Tub and Subway Tile
Refine by:
Budget
Sort by:Popular Today
1 - 20 of 92 photos
Item 1 of 3
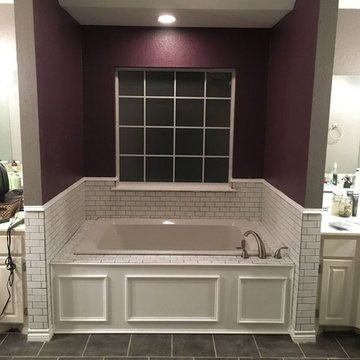
Design ideas for a mid-sized transitional master bathroom in Austin with recessed-panel cabinets, white cabinets, a hot tub, white tile, subway tile, red walls, ceramic floors, a drop-in sink, laminate benchtops and grey floor.
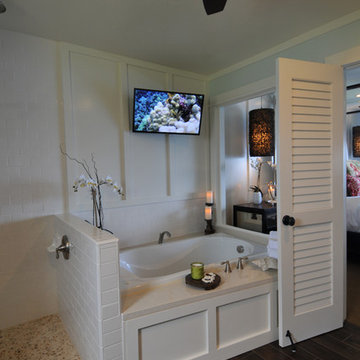
Princeville, Hawaii
The Island of Kauai
Designed by Kathy Ann Abell Interiors Copyright © 2014 Kathy Ann Abell Interiors. All rights reserved. Visit us at kathyannabell.com Photo : Megan Meek
The Island of Kauai
Designed by Kathy Ann Abell Interiors Copyright © 2014 Kathy Ann Abell Interiors. All rights reserved. Visit us at kathyannabell.com Photo : Megan Meek
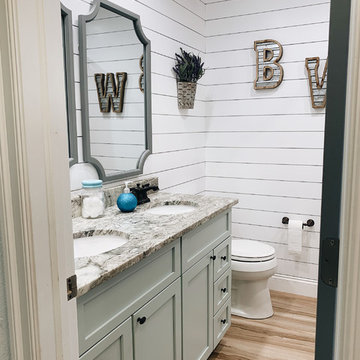
The updated cabinet was next in completing this look. We suggested a mint green cabinet and boy, did it not disappoint! The original bathroom was designed for a teenage girl, complete with a beautiful bowl sink and make up vanity. But now, this bathroom has a couple pint-sized occupants. We suggested the double sinks for their own spaces. To take it one step further, we gave them each a cabinet and their own set of drawers. We used Starmark Cabinetry and special ordered this color since it’s not one they offer. We chose Sherwin Williams “Rainwashed”. (For the hardware, we just picked our a set from Lowes that we thought looked both dainty and like it belonged in a Farmhouse.)
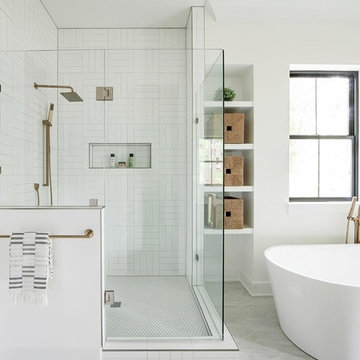
Photo of a mid-sized country master bathroom in Charlotte with recessed-panel cabinets, black cabinets, a hot tub, a corner shower, a wall-mount toilet, white tile, subway tile, white walls, porcelain floors, an undermount sink, engineered quartz benchtops, white floor, a hinged shower door and white benchtops.

Beautiful bathroom design in Rolling Hills. This bathroom includes limestone floor, a floating white oak vanity and amazing marble stonework
This is an example of an expansive modern master bathroom in Los Angeles with flat-panel cabinets, light wood cabinets, a hot tub, a curbless shower, a bidet, white tile, subway tile, white walls, limestone floors, a console sink, marble benchtops, beige floor, a hinged shower door, white benchtops, an enclosed toilet, a double vanity, a floating vanity, vaulted and panelled walls.
This is an example of an expansive modern master bathroom in Los Angeles with flat-panel cabinets, light wood cabinets, a hot tub, a curbless shower, a bidet, white tile, subway tile, white walls, limestone floors, a console sink, marble benchtops, beige floor, a hinged shower door, white benchtops, an enclosed toilet, a double vanity, a floating vanity, vaulted and panelled walls.
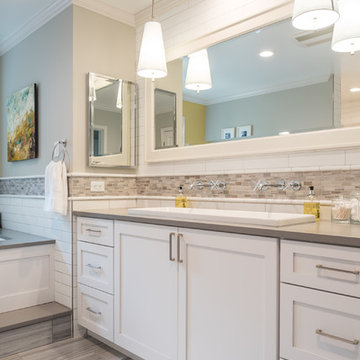
The master bathroom was fitted with a large soaking jacuzzi tub, dual faucet trough sink (from Lacava), and large dual shower. Fixtures by Kohler and lighting from Feiss. Hooks/hangs are Restoration Hardware.
Bath Design: Arlene Allmeyer of RSI Kitchen & Bath
Bath Project Management: Cindie Queener of RSI Kitchen & Bath
Photo credit: Aaron Bunse of a2theb.com
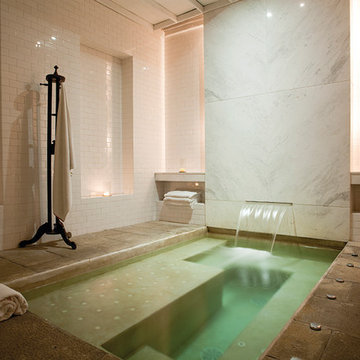
Expansive contemporary master bathroom in New York with a hot tub, white tile, subway tile, white walls and brown floor.
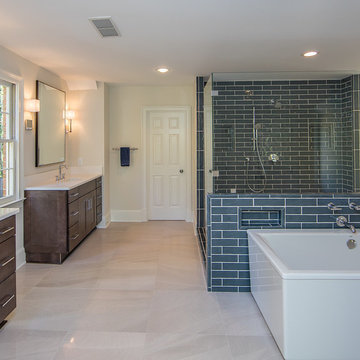
Roybalg Photography
Inspiration for a transitional master wet room bathroom in Atlanta with shaker cabinets, brown cabinets, a hot tub, blue tile, subway tile, beige walls, an undermount sink, white floor, an open shower and white benchtops.
Inspiration for a transitional master wet room bathroom in Atlanta with shaker cabinets, brown cabinets, a hot tub, blue tile, subway tile, beige walls, an undermount sink, white floor, an open shower and white benchtops.
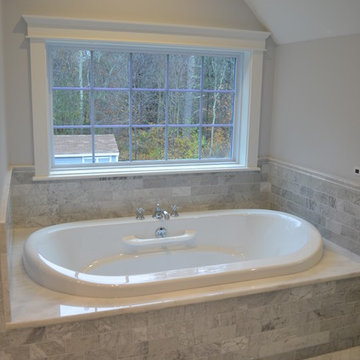
Photo of a mid-sized contemporary master bathroom in Boston with an undermount sink, recessed-panel cabinets, black cabinets, marble benchtops, a hot tub, a double shower, a two-piece toilet, gray tile, subway tile and marble floors.
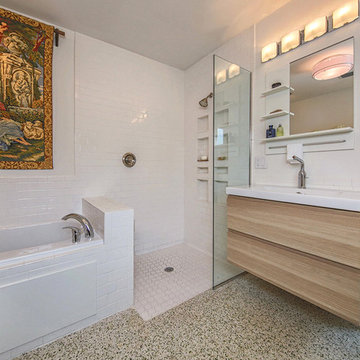
Prion Photography, Venice, FL
Mid-sized midcentury master bathroom in Tampa with flat-panel cabinets, light wood cabinets, a hot tub, an open shower, white tile, subway tile and an open shower.
Mid-sized midcentury master bathroom in Tampa with flat-panel cabinets, light wood cabinets, a hot tub, an open shower, white tile, subway tile and an open shower.
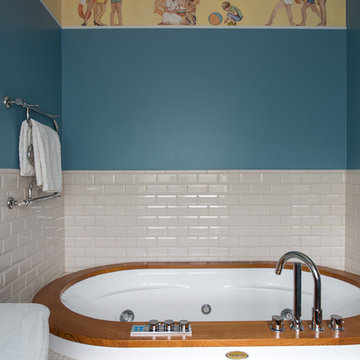
Евгений Кулибаба. В детской ванной мы использовали опять мотивы советской классической архитектуры. Это роспись по мотивам росписи детской поликлиники, входящий в комплекс зданий по проекту академика Жолтовского на Смоленской площади. Жизнерадостный хоровод в голубых тонах на песочно-желтом фоне передает настроение счастливого детства.
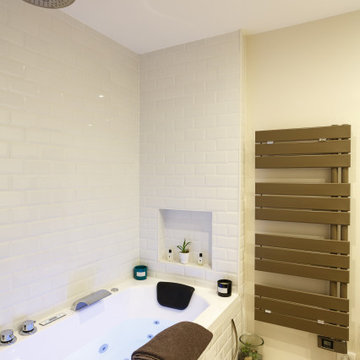
Inspiration for a bathroom in Paris with medium wood cabinets, a hot tub, a shower/bathtub combo, a wall-mount toilet, subway tile, beige walls, wood-look tile, a vessel sink, wood benchtops, white floor and a single vanity.
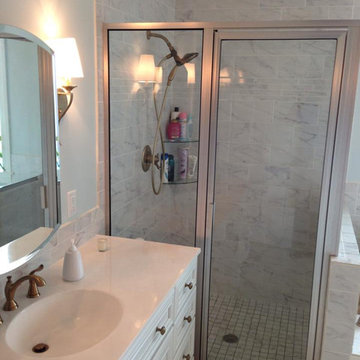
Photo of a small transitional master bathroom in Other with recessed-panel cabinets, white cabinets, gray tile, subway tile, tile benchtops, a hot tub, a corner shower, a two-piece toilet, blue walls, an integrated sink and ceramic floors.
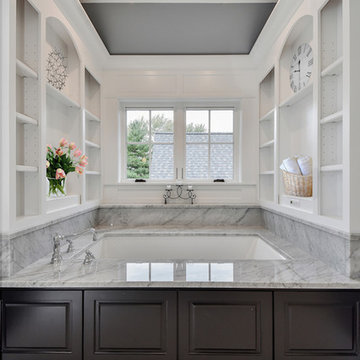
Portraits of Home
Inspiration for a large arts and crafts master bathroom in Chicago with dark wood cabinets, a hot tub, white tile, subway tile, grey walls, marble floors, an undermount sink and engineered quartz benchtops.
Inspiration for a large arts and crafts master bathroom in Chicago with dark wood cabinets, a hot tub, white tile, subway tile, grey walls, marble floors, an undermount sink and engineered quartz benchtops.
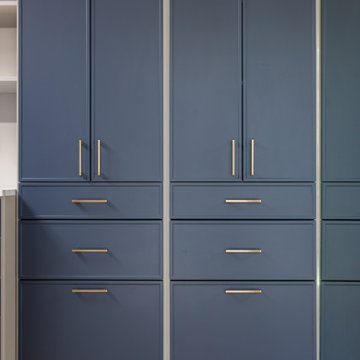
Beautiful bathroom design in Rolling Hills. This bathroom includes limestone floor, a floating white oak vanity and amazing marble stonework
Design ideas for an expansive modern master bathroom in Los Angeles with flat-panel cabinets, light wood cabinets, a hot tub, a curbless shower, a bidet, white tile, subway tile, white walls, limestone floors, a console sink, marble benchtops, beige floor, a hinged shower door, white benchtops, an enclosed toilet, a double vanity, a floating vanity, vaulted and panelled walls.
Design ideas for an expansive modern master bathroom in Los Angeles with flat-panel cabinets, light wood cabinets, a hot tub, a curbless shower, a bidet, white tile, subway tile, white walls, limestone floors, a console sink, marble benchtops, beige floor, a hinged shower door, white benchtops, an enclosed toilet, a double vanity, a floating vanity, vaulted and panelled walls.
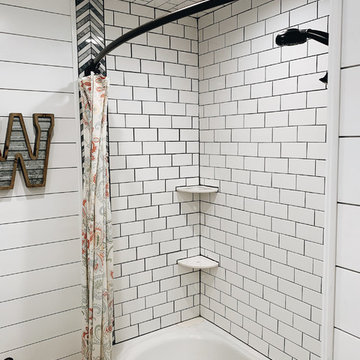
Casey suggested they do white subway tile to complete the look. The key to the Farmhouse subway tile is to restart the pattern every 4th row, not every 3rd, as most DYIers tend to do. The black grout also makes it perfectly pop. We LOVE the gray accent pieces to separate the white subway tile and white shiplap!
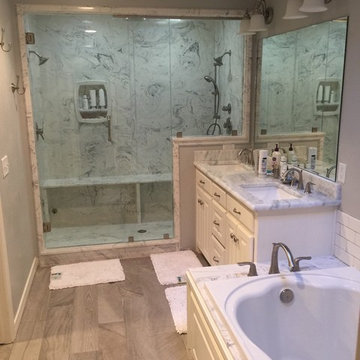
Design ideas for a mid-sized traditional master bathroom in Austin with white cabinets, an alcove shower, white tile, subway tile, grey walls, raised-panel cabinets, a hot tub, porcelain floors, an undermount sink and a hinged shower door.
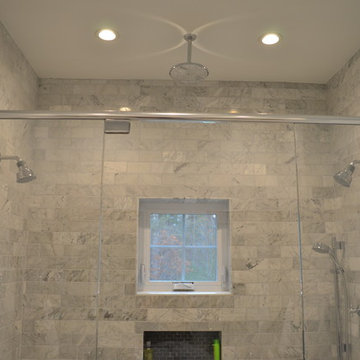
Design ideas for a mid-sized contemporary master bathroom in Boston with an undermount sink, recessed-panel cabinets, black cabinets, marble benchtops, a hot tub, a double shower, a two-piece toilet, gray tile, subway tile and marble floors.
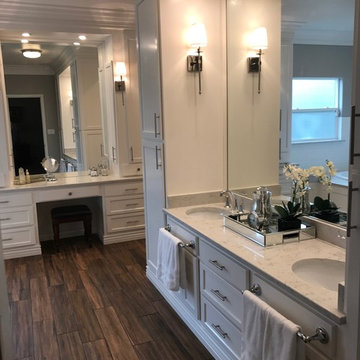
Inspiration for a large traditional master bathroom in Phoenix with shaker cabinets, white cabinets, a hot tub, white tile, subway tile, grey walls and quartzite benchtops.
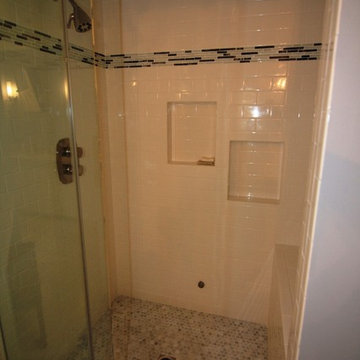
Beautiful subway tiles shower with mosaic tri colored strips along the walls.
Inspiration for a large modern master bathroom in Los Angeles with a drop-in sink, recessed-panel cabinets, white cabinets, granite benchtops, a hot tub, a curbless shower, a one-piece toilet, white tile, subway tile, blue walls and ceramic floors.
Inspiration for a large modern master bathroom in Los Angeles with a drop-in sink, recessed-panel cabinets, white cabinets, granite benchtops, a hot tub, a curbless shower, a one-piece toilet, white tile, subway tile, blue walls and ceramic floors.
Bathroom Design Ideas with a Hot Tub and Subway Tile
1

