Bathroom Design Ideas with an Alcove Shower and Subway Tile
Refine by:
Budget
Sort by:Popular Today
1 - 20 of 9,818 photos
Item 1 of 3

Mid-sized modern 3/4 bathroom in Seattle with shaker cabinets, medium wood cabinets, an alcove tub, an alcove shower, a two-piece toilet, white tile, subway tile, white walls, porcelain floors, an undermount sink, engineered quartz benchtops, black floor, a shower curtain, white benchtops, a niche, a single vanity and a built-in vanity.
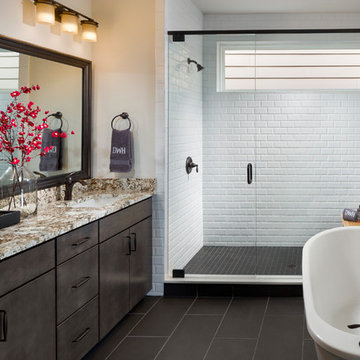
Built by David Weekley Homes in Atlanta.
Inspiration for a transitional master bathroom in Atlanta with flat-panel cabinets, brown cabinets, an alcove shower, white tile, subway tile, beige walls, an undermount sink, grey floor, a hinged shower door and multi-coloured benchtops.
Inspiration for a transitional master bathroom in Atlanta with flat-panel cabinets, brown cabinets, an alcove shower, white tile, subway tile, beige walls, an undermount sink, grey floor, a hinged shower door and multi-coloured benchtops.
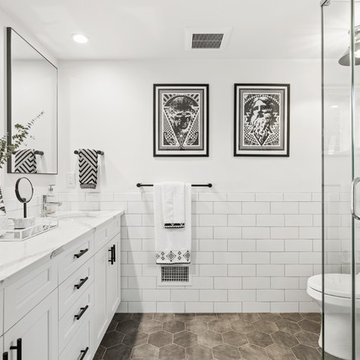
Josh Goetz Photography
Inspiration for a transitional bathroom in New York with recessed-panel cabinets, white cabinets, an alcove shower, white tile, subway tile, white walls, an undermount sink, grey floor and white benchtops.
Inspiration for a transitional bathroom in New York with recessed-panel cabinets, white cabinets, an alcove shower, white tile, subway tile, white walls, an undermount sink, grey floor and white benchtops.
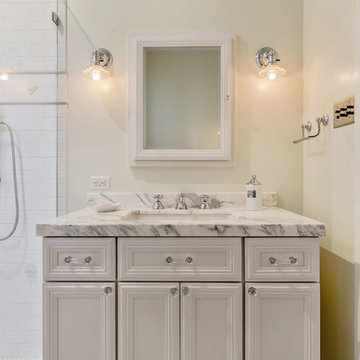
A closer look at the bathroom cabinetry, Carrera countertop, and rehabbed door with restored door hardware.
Small traditional 3/4 bathroom in San Francisco with white cabinets, an alcove shower, white tile, subway tile, white walls, ceramic floors, an undermount sink, quartzite benchtops, white floor, a hinged shower door and recessed-panel cabinets.
Small traditional 3/4 bathroom in San Francisco with white cabinets, an alcove shower, white tile, subway tile, white walls, ceramic floors, an undermount sink, quartzite benchtops, white floor, a hinged shower door and recessed-panel cabinets.

Mid-sized country 3/4 bathroom in Denver with shaker cabinets, white cabinets, an alcove shower, a two-piece toilet, white tile, subway tile, white walls, an undermount sink, grey floor, white benchtops, a built-in vanity, an alcove tub, ceramic floors, marble benchtops, a shower curtain and a single vanity.
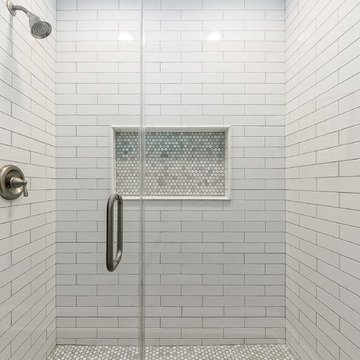
Design ideas for a country 3/4 bathroom in Columbus with recessed-panel cabinets, white cabinets, an alcove shower, a two-piece toilet, white tile, subway tile, grey walls, medium hardwood floors, an undermount sink, marble benchtops, brown floor and a hinged shower door.
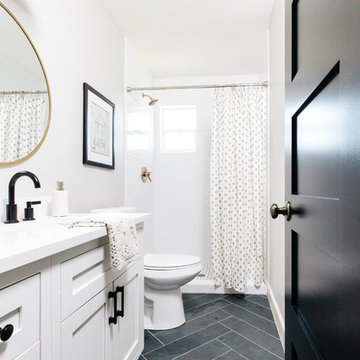
Inspiration for a transitional 3/4 bathroom in Phoenix with shaker cabinets, white cabinets, an alcove shower, white tile, subway tile, white walls, slate floors, an undermount sink, black floor and a shower curtain.

Cranmer’s charming master bath proves that intimate spaces don’t have to compromise on design and character. #intimatebathroom #smallspaces #traditionalbathroom #masterbath

An original 1930’s English Tudor with only 2 bedrooms and 1 bath spanning about 1730 sq.ft. was purchased by a family with 2 amazing young kids, we saw the potential of this property to become a wonderful nest for the family to grow.
The plan was to reach a 2550 sq. ft. home with 4 bedroom and 4 baths spanning over 2 stories.
With continuation of the exiting architectural style of the existing home.
A large 1000sq. ft. addition was constructed at the back portion of the house to include the expended master bedroom and a second-floor guest suite with a large observation balcony overlooking the mountains of Angeles Forest.
An L shape staircase leading to the upstairs creates a moment of modern art with an all white walls and ceilings of this vaulted space act as a picture frame for a tall window facing the northern mountains almost as a live landscape painting that changes throughout the different times of day.
Tall high sloped roof created an amazing, vaulted space in the guest suite with 4 uniquely designed windows extruding out with separate gable roof above.
The downstairs bedroom boasts 9’ ceilings, extremely tall windows to enjoy the greenery of the backyard, vertical wood paneling on the walls add a warmth that is not seen very often in today’s new build.
The master bathroom has a showcase 42sq. walk-in shower with its own private south facing window to illuminate the space with natural morning light. A larger format wood siding was using for the vanity backsplash wall and a private water closet for privacy.
In the interior reconfiguration and remodel portion of the project the area serving as a family room was transformed to an additional bedroom with a private bath, a laundry room and hallway.
The old bathroom was divided with a wall and a pocket door into a powder room the leads to a tub room.
The biggest change was the kitchen area, as befitting to the 1930’s the dining room, kitchen, utility room and laundry room were all compartmentalized and enclosed.
We eliminated all these partitions and walls to create a large open kitchen area that is completely open to the vaulted dining room. This way the natural light the washes the kitchen in the morning and the rays of sun that hit the dining room in the afternoon can be shared by the two areas.
The opening to the living room remained only at 8’ to keep a division of space.

Photo of a small transitional 3/4 bathroom in Denver with recessed-panel cabinets, white cabinets, an alcove shower, a one-piece toilet, blue tile, subway tile, white walls, medium hardwood floors, an undermount sink, brown floor, a hinged shower door, grey benchtops, a single vanity, a built-in vanity and wood.

This guest bathroom bring calm to the cabin with natural tones through grey countertops and light wood cabinetry. However you always need something unique; like the gold milk globe sconce and funky shaped twin mirrors.

Historic Polished Chrome Bathtub fixtures are in keeping with the historic aesthetic of the home. Design and construction by Meadowlark Design+Build. Photography by Sean Carter

Kowalske Kitchen & Bath designed and remodeled this Delafield master bathroom. The original space had a small oak vanity and a shower insert.
The homeowners wanted a modern farmhouse bathroom to match the rest of their home. They asked for a double vanity and large walk-in shower. They also needed more storage and counter space.
Although the space is nearly all white, there is plenty of visual interest. This bathroom is layered with texture and pattern. For instance, this bathroom features shiplap walls, pretty hexagon tile, and simple matte black fixtures.
Modern Farmhouse Features:
- Winning color palette: shades of black/white & wood tones
- Shiplap walls
- Sliding barn doors, separating the bedroom & toilet room
- Wood-look porcelain tiled floor & shower niche, set in a herringbone pattern
- Matte black finishes (faucets, lighting, hardware & mirrors)
- Classic subway tile
- Chic carrara marble hexagon shower floor tile
- The shower has 2 shower heads & 6 body jets, for a spa-like experience
- The custom vanity has a grooming organizer for hair dryers & curling irons
- The custom linen cabinet holds 3 baskets of laundry. The door panels have caning inserts to allow airflow.
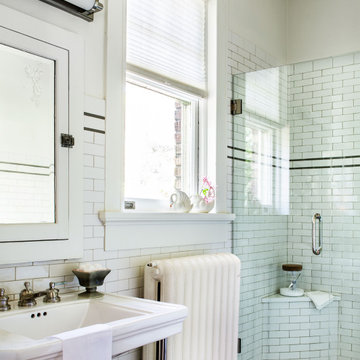
Inspiration for a traditional bathroom in Atlanta with an alcove shower, white tile, subway tile, white walls, a console sink, brown floor, a hinged shower door and a single vanity.
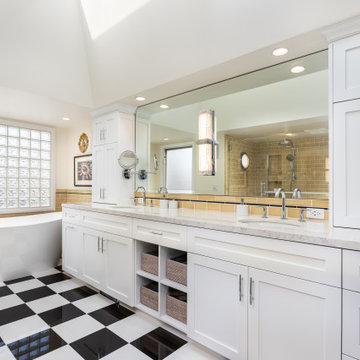
Queen Mary inspired master bath. Features several tile patterns around the room, huge built-in vanity with two sinks, and an inviting freestanding tub.
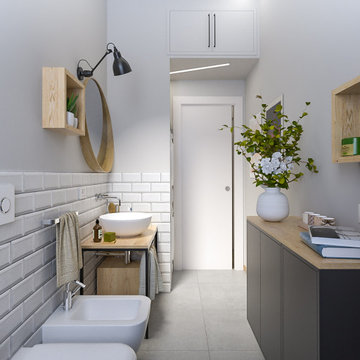
Liadesign
Design ideas for a mid-sized industrial 3/4 bathroom in Milan with open cabinets, black cabinets, an alcove shower, a wall-mount toilet, white tile, subway tile, grey walls, porcelain floors, a vessel sink, wood benchtops, grey floor, a sliding shower screen, a laundry, a single vanity, a freestanding vanity and recessed.
Design ideas for a mid-sized industrial 3/4 bathroom in Milan with open cabinets, black cabinets, an alcove shower, a wall-mount toilet, white tile, subway tile, grey walls, porcelain floors, a vessel sink, wood benchtops, grey floor, a sliding shower screen, a laundry, a single vanity, a freestanding vanity and recessed.
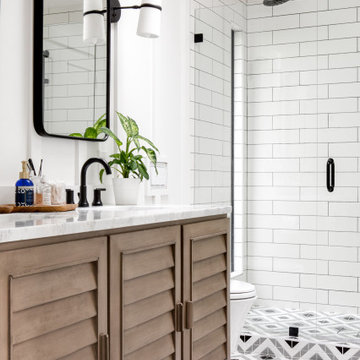
This is an example of a beach style bathroom in Orange County with louvered cabinets, medium wood cabinets, an alcove shower, white tile, subway tile, white walls, an undermount sink, multi-coloured floor, a hinged shower door, white benchtops, a double vanity, a freestanding vanity and panelled walls.
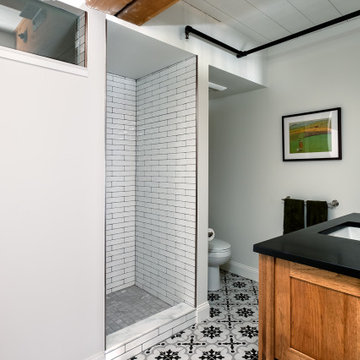
the monochrome design aesthetic carried through to the master bath as you step onto a vibrant black and white tile mosaic as well as as the white subway tiled walk in shower.
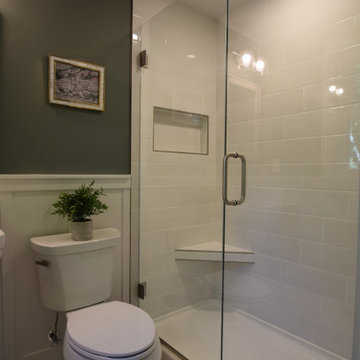
Small traditional 3/4 bathroom in Other with an alcove shower, a one-piece toilet, white tile, subway tile, green walls, ceramic floors, a pedestal sink, white floor, a hinged shower door, a shower seat, a single vanity and decorative wall panelling.
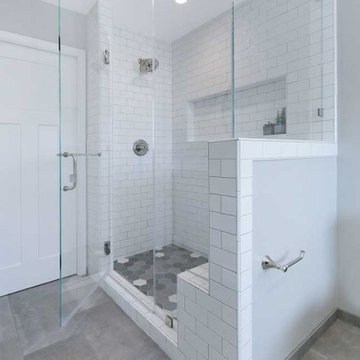
The client derived inspiration for her new shower from a photo featuring a multi-colored tile floor. Using this photo, Gayler Design Build custom-designed a shower pan that incorporated six different colors of 4-inch hexagon tiles by Lunada Bay. These tiles were beautifully combined and laid in a “dark to light” pattern effectively transforming the shower into a work of art. Contributing to the room’s classic and timeless bathroom design was the shower walls that were designed in cotton white 3x6 subway tiles with grey grout. An elongated, oversized shower niche completed the look providing just the right space for necessary soap and shampoo bottles.
Bathroom Design Ideas with an Alcove Shower and Subway Tile
1

