Bathroom Design Ideas with Subway Tile and Vinyl Floors
Refine by:
Budget
Sort by:Popular Today
241 - 260 of 729 photos
Item 1 of 3
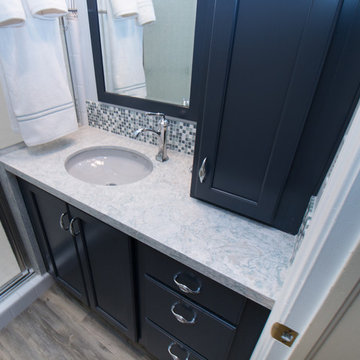
KraftMaid midnight blue vanity in Grandview doorstyle with Cambria Montgoery countertop with flat polish edge, white subway tile shower with grey dot floor and rain glass shower door vinyl plank flooring, Kohler Ice grey sink with chrome fixtures.
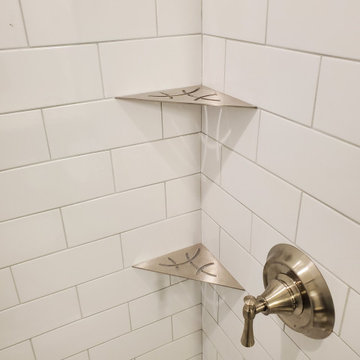
Moved in and wow...alot of oak. Transformed to a modern, fresh look that was clean, sinply yet stunning.
Photo of a mid-sized modern kids bathroom in Cleveland with flat-panel cabinets, brown cabinets, an alcove shower, a two-piece toilet, white tile, subway tile, beige walls, vinyl floors, an undermount sink, engineered quartz benchtops, grey floor, a sliding shower screen, white benchtops, a laundry, a single vanity and a built-in vanity.
Photo of a mid-sized modern kids bathroom in Cleveland with flat-panel cabinets, brown cabinets, an alcove shower, a two-piece toilet, white tile, subway tile, beige walls, vinyl floors, an undermount sink, engineered quartz benchtops, grey floor, a sliding shower screen, white benchtops, a laundry, a single vanity and a built-in vanity.
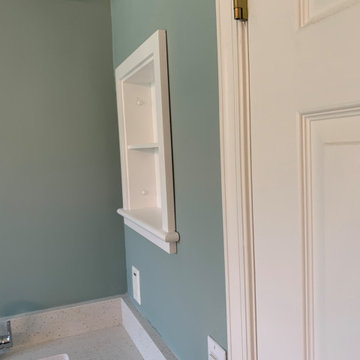
Installation of the medicine cabinet inserts, prior to caulking them to the wall. The homeowner wasn't originally sure if she would cover the old spaces or repurpose them. She found these standard size medicine cabinet inserts and ordered them from Wayfair!
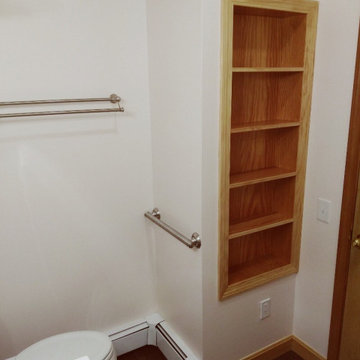
This guest bathroom has limited storage so built-in shelving is a great addition
Small contemporary bathroom with shaker cabinets, grey cabinets, a shower/bathtub combo, white tile, subway tile, vinyl floors, brown floor and a shower curtain.
Small contemporary bathroom with shaker cabinets, grey cabinets, a shower/bathtub combo, white tile, subway tile, vinyl floors, brown floor and a shower curtain.
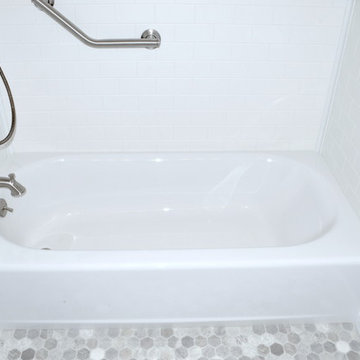
After Pic
Photo of a traditional bathroom in Boston with an alcove tub, an alcove shower, white tile, subway tile, grey walls, vinyl floors, grey floor and a shower curtain.
Photo of a traditional bathroom in Boston with an alcove tub, an alcove shower, white tile, subway tile, grey walls, vinyl floors, grey floor and a shower curtain.
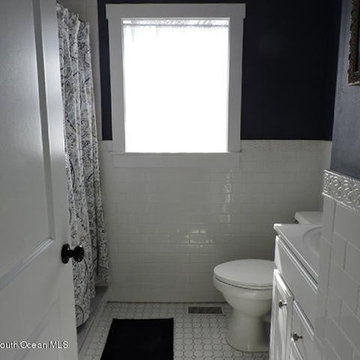
Mid-sized beach style kids bathroom in New York with shaker cabinets, white cabinets, an alcove tub, a shower/bathtub combo, a two-piece toilet, white tile, subway tile, blue walls, vinyl floors and an integrated sink.
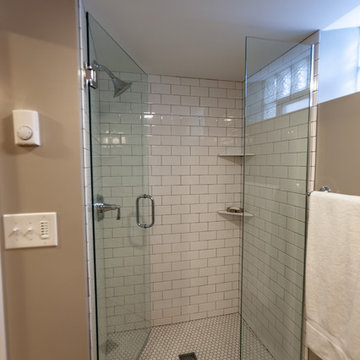
Tired of doing laundry in an unfinished rugged basement? The owners of this 1922 Seward Minneapolis home were as well! They contacted Castle to help them with their basement planning and build for a finished laundry space and new bathroom with shower.
Changes were first made to improve the health of the home. Asbestos tile flooring/glue was abated and the following items were added: a sump pump and drain tile, spray foam insulation, a glass block window, and a Panasonic bathroom fan.
After the designer and client walked through ideas to improve flow of the space, we decided to eliminate the existing 1/2 bath in the family room and build the new 3/4 bathroom within the existing laundry room. This allowed the family room to be enlarged.
Plumbing fixtures in the bathroom include a Kohler, Memoirs® Stately 24″ pedestal bathroom sink, Kohler, Archer® sink faucet and showerhead in polished chrome, and a Kohler, Highline® Comfort Height® toilet with Class Five® flush technology.
American Olean 1″ hex tile was installed in the shower’s floor, and subway tile on shower walls all the way up to the ceiling. A custom frameless glass shower enclosure finishes the sleek, open design.
Highly wear-resistant Adura luxury vinyl tile flooring runs throughout the entire bathroom and laundry room areas.
The full laundry room was finished to include new walls and ceilings. Beautiful shaker-style cabinetry with beadboard panels in white linen was chosen, along with glossy white cultured marble countertops from Central Marble, a Blanco, Precis 27″ single bowl granite composite sink in cafe brown, and a Kohler, Bellera® sink faucet.
We also decided to save and restore some original pieces in the home, like their existing 5-panel doors; one of which was repurposed into a pocket door for the new bathroom.
The homeowners completed the basement finish with new carpeting in the family room. The whole basement feels fresh, new, and has a great flow. They will enjoy their healthy, happy home for years to come.
Designed by: Emily Blonigen
See full details, including before photos at https://www.castlebri.com/basements/project-3378-1/
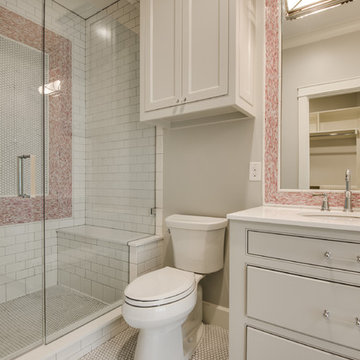
Mid-sized transitional 3/4 bathroom in Dallas with flat-panel cabinets, beige cabinets, an alcove shower, a two-piece toilet, white tile, subway tile, grey walls, vinyl floors, an undermount sink, quartzite benchtops, white floor and a hinged shower door.
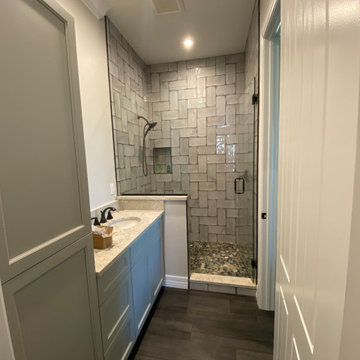
This is an example of a small country master bathroom in Miami with shaker cabinets, grey cabinets, an alcove shower, a two-piece toilet, gray tile, subway tile, white walls, vinyl floors, an undermount sink, engineered quartz benchtops, grey floor, a hinged shower door and multi-coloured benchtops.
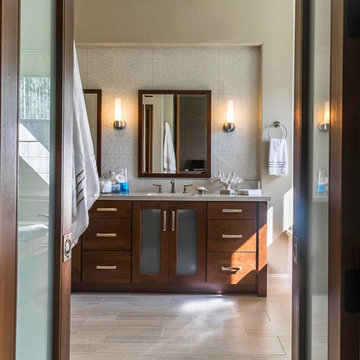
This beautiful, spa-inspired, retreat features Italian ceramic subway tile and satin nickel fixtures that lend serenity and warmth. Details like frosted glass and wall coverings are interesting elements that create a unique design. Light sand hues provide a calm background for the rich Mahogany wood finishes found in the vanity and custom doors.
Photography by Virginia Dudasik
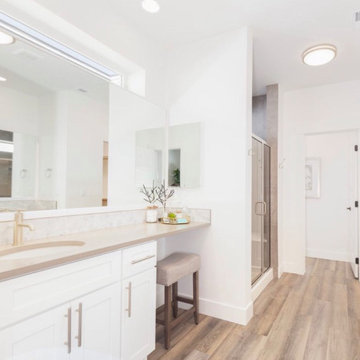
Master bathroom
Design ideas for a mid-sized arts and crafts master bathroom with shaker cabinets, white cabinets, an open shower, a bidet, white tile, subway tile, white walls, vinyl floors, an undermount sink, engineered quartz benchtops, beige floor, a sliding shower screen, grey benchtops, an enclosed toilet, a double vanity and a built-in vanity.
Design ideas for a mid-sized arts and crafts master bathroom with shaker cabinets, white cabinets, an open shower, a bidet, white tile, subway tile, white walls, vinyl floors, an undermount sink, engineered quartz benchtops, beige floor, a sliding shower screen, grey benchtops, an enclosed toilet, a double vanity and a built-in vanity.
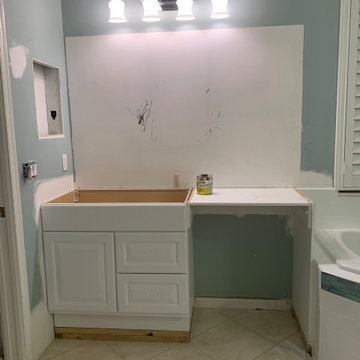
Installation of the ladies' vanity. A 2x4 platform was built for the new vanity to sit upon because the homeowner wanted to raise the height of the countertops for easier accessibility aging in place. The drywall was patched at the mirror and the bathtub surround wall and accent tile was completed. Part of the old vanity was salvaged and reused to create the make-up counter area
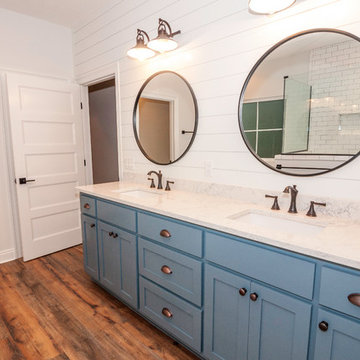
Regina Puckett
Large arts and crafts master bathroom in Other with shaker cabinets, blue cabinets, a drop-in tub, an alcove shower, a two-piece toilet, white tile, subway tile, white walls, vinyl floors, an undermount sink, engineered quartz benchtops, brown floor, a hinged shower door and white benchtops.
Large arts and crafts master bathroom in Other with shaker cabinets, blue cabinets, a drop-in tub, an alcove shower, a two-piece toilet, white tile, subway tile, white walls, vinyl floors, an undermount sink, engineered quartz benchtops, brown floor, a hinged shower door and white benchtops.
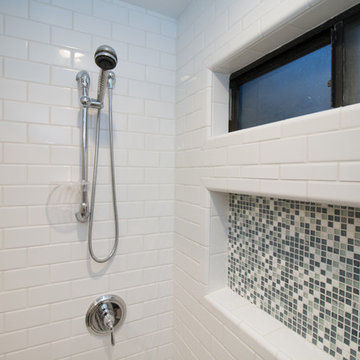
KraftMaid midnight blue vanity in Grandview doorstyle with Cambria Montgoery countertop with flat polish edge, white subway tile shower with grey dot floor and rain glass shower door vinyl plank flooring, Kohler Ice grey sink with chrome fixtures.
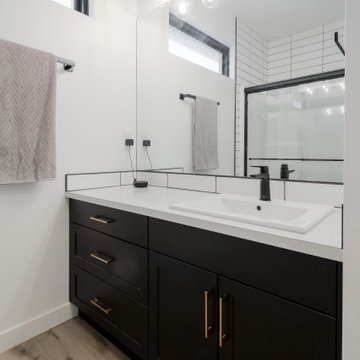
Photo of a mid-sized contemporary master bathroom in Calgary with shaker cabinets, black cabinets, a double shower, a two-piece toilet, white tile, subway tile, white walls, vinyl floors, a drop-in sink, laminate benchtops, grey floor, a sliding shower screen, white benchtops, a single vanity and a built-in vanity.
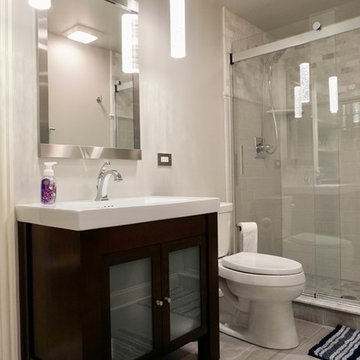
Full bathroom complete with walk in shower, pendant lights compliment the marble tile in the shower and travertine look porcelain tile on the floor.
Design ideas for a mid-sized transitional 3/4 bathroom in Chicago with furniture-like cabinets, dark wood cabinets, an alcove shower, a one-piece toilet, white tile, subway tile, grey walls, vinyl floors, an integrated sink, beige floor and a sliding shower screen.
Design ideas for a mid-sized transitional 3/4 bathroom in Chicago with furniture-like cabinets, dark wood cabinets, an alcove shower, a one-piece toilet, white tile, subway tile, grey walls, vinyl floors, an integrated sink, beige floor and a sliding shower screen.
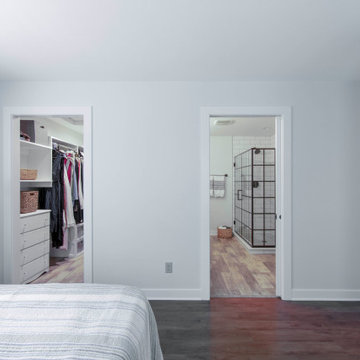
Kowalske Kitchen & Bath was hired as the bathroom remodeling contractor for this Delafield master bath and closet. This black and white boho bathrooom has industrial touches and warm wood accents.
The original space was like a labyrinth, with a complicated layout of walls and doors. The homeowners wanted to improve the functionality and modernize the space.
The main entry of the bathroom/closet was a single door that lead to the vanity. Around the left was the closet and around the right was the rest of the bathroom. The bathroom area consisted of two separate closets, a bathtub/shower combo, a small walk-in shower and a toilet.
To fix the choppy layout, we separated the two spaces with separate doors – one to the master closet and one to the bathroom. We installed pocket doors for each doorway to keep a streamlined look and save space.
BLACK & WHITE BOHO BATHROOM
This master bath is a light, airy space with a boho vibe. The couple opted for a large walk-in shower featuring a Dreamline Shower enclosure. Moving the shower to the corner gave us room for a black vanity, quartz counters, two sinks, and plenty of storage and counter space. The toilet is tucked in the far corner behind a half wall.
BOHO DESIGN
The design is contemporary and features black and white finishes. We used a white cararra marble hexagon tile for the backsplash and the shower floor. The Hinkley light fixtures are matte black and chrome. The space is warmed up with luxury vinyl plank wood flooring and a teak shelf in the shower.
HOMEOWNER REVIEW
“Kowalske just finished our master bathroom/closet and left us very satisfied. Within a few weeks of involving Kowalske, they helped us finish our designs and planned out the whole project. Once they started, they finished work before deadlines, were so easy to communicate with, and kept expectations clear. They didn’t leave us wondering when their skilled craftsmen (all of which were professional and great guys) were coming and going or how far away the finish line was, each week was planned. Lastly, the quality of the finished product is second to none and worth every penny. I highly recommend Kowalske.” – Mitch, Facebook Review
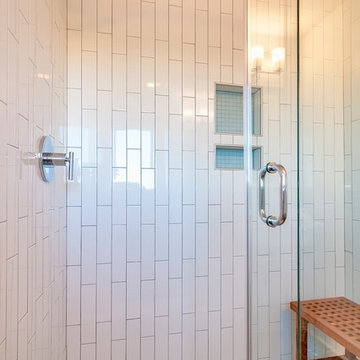
Mid-sized transitional master bathroom in Other with an alcove shower, white tile, subway tile, white walls, vinyl floors, brown floor and a sliding shower screen.
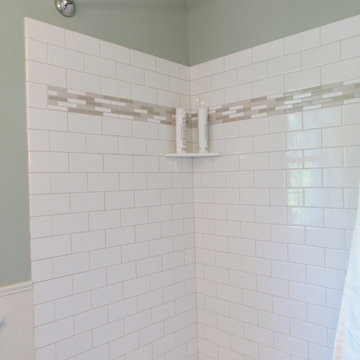
Design ideas for a mid-sized transitional 3/4 bathroom in New York with shaker cabinets, dark wood cabinets, an alcove tub, a shower/bathtub combo, a one-piece toilet, white tile, subway tile, green walls, vinyl floors, an undermount sink, granite benchtops, beige floor, a shower curtain and beige benchtops.
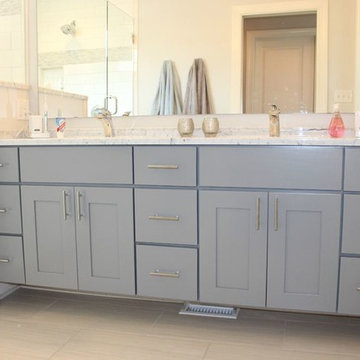
Inspiration for a mid-sized transitional master bathroom in Charlotte with shaker cabinets, grey cabinets, a corner shower, gray tile, white tile, subway tile, vinyl floors, an undermount sink, marble benchtops, beige floor and a hinged shower door.
Bathroom Design Ideas with Subway Tile and Vinyl Floors
13