Bathroom Design Ideas with Subway Tile and Wood-look Tile
Refine by:
Budget
Sort by:Popular Today
121 - 140 of 172 photos
Item 1 of 3
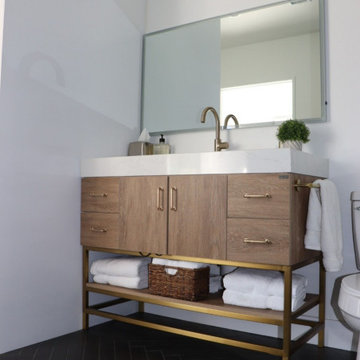
Design ideas for a mid-sized modern master bathroom in Los Angeles with flat-panel cabinets, light wood cabinets, an open shower, a one-piece toilet, white tile, subway tile, white walls, wood-look tile, an undermount sink, engineered quartz benchtops, black floor, an open shower, white benchtops, a niche, a single vanity and a freestanding vanity.

In this master bath, we were able to install a vanity from our Cabinet line, Greenfield Cabinetry. These cabinets are all plywood boxes and soft close drawers and doors. They are furniture grade cabinets with limited lifetime warranty. also shown in this photo is a custom mirror and custom floating shelves to match. The double vessel sinks added the perfect amount of flair to this Rustic Farmhouse style Master Bath.

In this master bath, we were able to install a vanity from our Cabinet line, Greenfield Cabinetry. These cabinets are all plywood boxes and soft close drawers and doors. They are furniture grade cabinets with limited lifetime warranty. also shown in this photo is a custom mirror and custom floating shelves to match. The double vessel sinks added the perfect amount of flair to this Rustic Farmhouse style Master Bath.
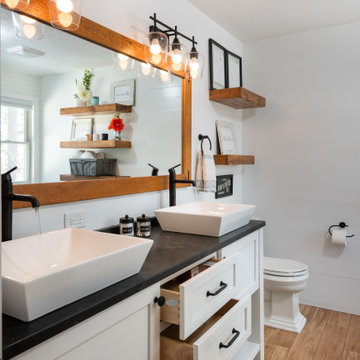
In this master bath, we were able to install a vanity from our Cabinet line, Greenfield Cabinetry. These cabinets are all plywood boxes and soft close drawers and doors. They are furniture grade cabinets with limited lifetime warranty. also shown in this photo is a custom mirror and custom floating shelves to match. The double vessel sinks added the perfect amount of flair to this Rustic Farmhouse style Master Bath.
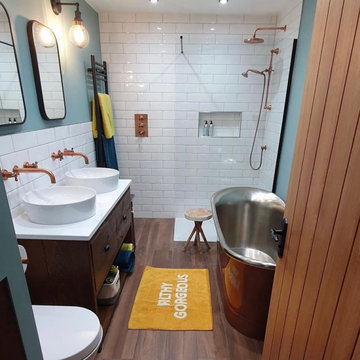
We just love everything about this stunning customer bathroom renovation. The customer combined classic white metro tiles for the wall with porcelain wood effect plank tiles on the floor.

In this master bath, we were able to install a vanity from our Cabinet line, Greenfield Cabinetry. These cabinets are all plywood boxes and soft close drawers and doors. They are furniture grade cabinets with limited lifetime warranty. also shown in this photo is a custom mirror and custom floating shelves to match. The double vessel sinks added the perfect amount of flair to this Rustic Farmhouse style Master Bath.
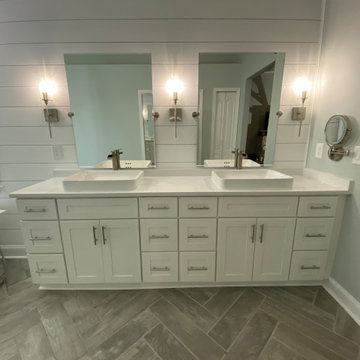
Design ideas for a large modern master bathroom in Jacksonville with shaker cabinets, white cabinets, a freestanding tub, a double shower, a one-piece toilet, white tile, subway tile, grey walls, wood-look tile, a vessel sink, granite benchtops, grey floor, a hinged shower door, white benchtops, a niche, a double vanity, a freestanding vanity, recessed and planked wall panelling.
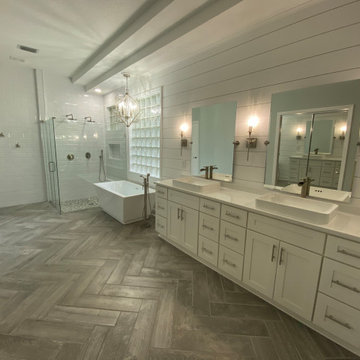
Design ideas for a large modern master bathroom in Jacksonville with shaker cabinets, white cabinets, a freestanding tub, a double shower, a one-piece toilet, white tile, subway tile, grey walls, wood-look tile, a vessel sink, granite benchtops, grey floor, a hinged shower door, white benchtops, a niche, a double vanity, a freestanding vanity, recessed and planked wall panelling.
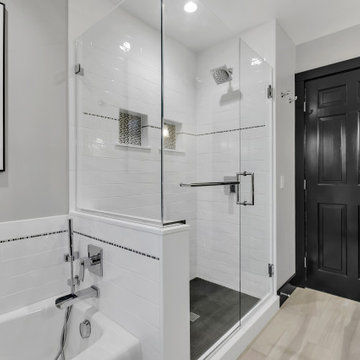
Design ideas for a mid-sized transitional kids bathroom in New York with shaker cabinets, black cabinets, an alcove tub, an alcove shower, a two-piece toilet, white tile, subway tile, grey walls, wood-look tile, an undermount sink, engineered quartz benchtops, beige floor, an open shower, beige benchtops, a niche, a single vanity and a freestanding vanity.
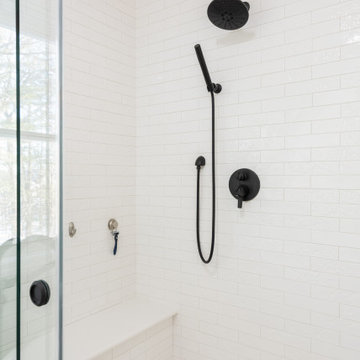
The tile from floor to ceiling was a perfect touch for this walk in shower. The Delta Trinsic showerhead and hand wand make for easy clean up. If you look closely you will notice the different patterns on the wall tile. This tile was shinju kumanoto reef and there were two different style tile.
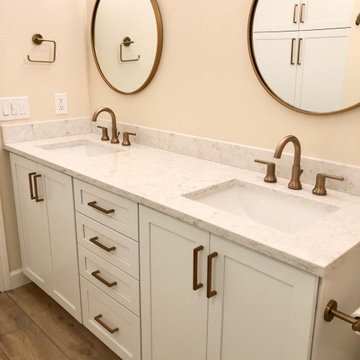
Love the unique round mirrors mixed with rectangle sinks!
Inspiration for a small transitional master bathroom in Detroit with shaker cabinets, white cabinets, an alcove shower, a two-piece toilet, white tile, subway tile, pink walls, wood-look tile, an undermount sink, engineered quartz benchtops, beige floor, a hinged shower door, white benchtops, a shower seat, a double vanity and a built-in vanity.
Inspiration for a small transitional master bathroom in Detroit with shaker cabinets, white cabinets, an alcove shower, a two-piece toilet, white tile, subway tile, pink walls, wood-look tile, an undermount sink, engineered quartz benchtops, beige floor, a hinged shower door, white benchtops, a shower seat, a double vanity and a built-in vanity.
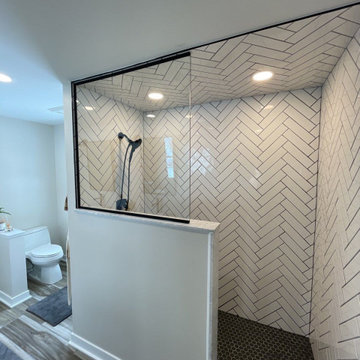
Photo of a large modern master wet room bathroom in Chicago with a one-piece toilet, white tile, subway tile, white walls, wood-look tile, brown floor, an open shower, shaker cabinets, white cabinets, a vessel sink, marble benchtops, grey benchtops, a double vanity and a freestanding vanity.
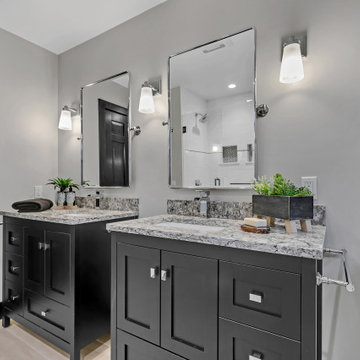
This is an example of a mid-sized transitional kids bathroom in New York with shaker cabinets, black cabinets, an alcove tub, an alcove shower, a two-piece toilet, white tile, subway tile, grey walls, wood-look tile, an undermount sink, engineered quartz benchtops, beige floor, an open shower, beige benchtops, a niche, a single vanity and a freestanding vanity.
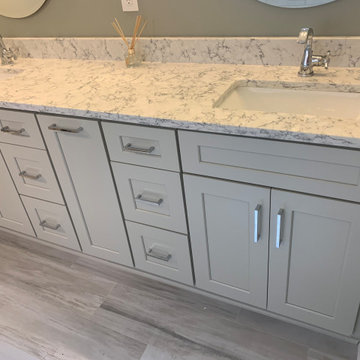
In this master bath we took out the jacuzzi tub, took out a wall to increase vanity space, built a giant shower where the old tub was and replaced the window with rain glass and a PVC frame. Think you can't have a large shower because there's a window there? Think again. Anything is possible.
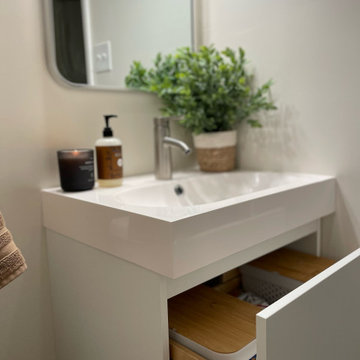
IKEA floating vanity.
Inspiration for a small midcentury kids bathroom in St Louis with flat-panel cabinets, white cabinets, an alcove tub, an alcove shower, a one-piece toilet, white tile, subway tile, beige walls, wood-look tile, an integrated sink, solid surface benchtops, brown floor, a shower curtain, white benchtops, a niche, a single vanity and a floating vanity.
Inspiration for a small midcentury kids bathroom in St Louis with flat-panel cabinets, white cabinets, an alcove tub, an alcove shower, a one-piece toilet, white tile, subway tile, beige walls, wood-look tile, an integrated sink, solid surface benchtops, brown floor, a shower curtain, white benchtops, a niche, a single vanity and a floating vanity.
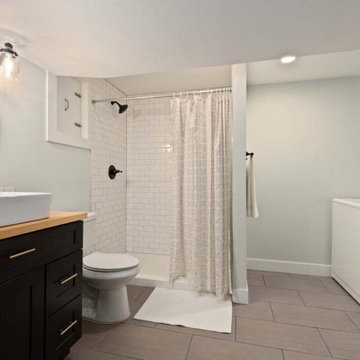
Photo of a mid-sized contemporary master bathroom in Denver with shaker cabinets, black cabinets, a drop-in tub, a shower/bathtub combo, a wall-mount toilet, white tile, subway tile, white walls, wood-look tile, a drop-in sink, wood benchtops, brown floor, a shower curtain, beige benchtops, a laundry, a single vanity and a built-in vanity.
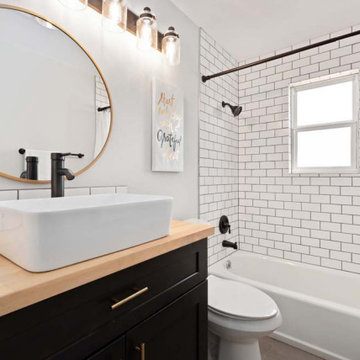
Design ideas for a mid-sized contemporary kids bathroom in Denver with shaker cabinets, black cabinets, a drop-in tub, a shower/bathtub combo, a wall-mount toilet, white tile, subway tile, white walls, wood-look tile, a drop-in sink, wood benchtops, brown floor, a shower curtain, beige benchtops, a single vanity and a built-in vanity.
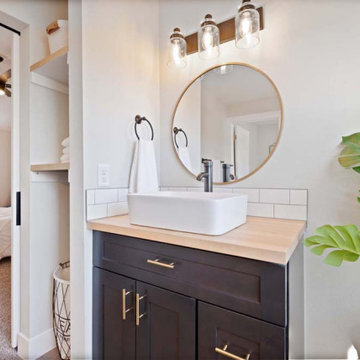
Design ideas for a mid-sized contemporary master bathroom in Denver with shaker cabinets, black cabinets, a corner shower, a wall-mount toilet, white tile, subway tile, white walls, wood-look tile, a drop-in sink, wood benchtops, brown floor, a sliding shower screen, beige benchtops, a laundry, a single vanity and a built-in vanity.
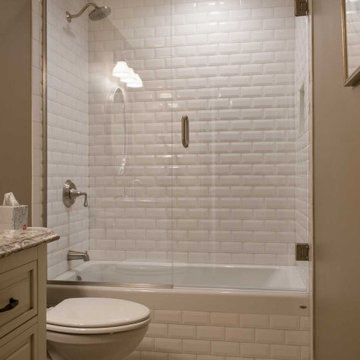
These homeowners needed two bathrooms updated in their home. We started with the Guest Bath which also serves as the Powder Bath for visitors. We wanted to get this bath completed so when we moved on to the Master Bath, the homeowners could have a functioning bath. The space is small so it was important to keep our finishes light. We selected a “wood look” plank tile for the floor to lead you into the space. We surrounded the drop-in tub with a beveled white subway tile. The bevel really gives the tile dimension. We painted the walls Sherwin Williams’ Tony Taupe (SW7038). The strong color looks great against all the white tile.
The original vanity was larger and butted into the wall. We went with a smaller vanity and floated it to make the space feel larger. We found this ready-made cabinet with lots of great detail and storage at a local Building Supply store. We topped it with Cambria’s Bellingham quartz which made the vanity a focal point in the Bath.
Finishing touches are just as important in a Bathroom as any other room in your home. We filled the long wall opposite the vanity with gorgeous floral artwork. The beaded frame on the oval mirror adds a nice touch. This is a beautiful bathroom that feels much larger than it really is. Enjoy!
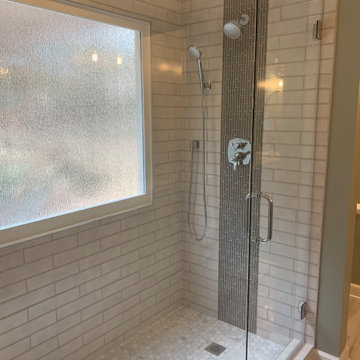
In this master bath we took out the jacuzzi tub, took out a wall to increase vanity space, built a giant shower where the old tub was and replaced the window with rain glass and a PVC frame. Think you can't have a large shower because there's a window there? Think again. Anything is possible.
Bathroom Design Ideas with Subway Tile and Wood-look Tile
7