Bathroom Design Ideas with a Shower/Bathtub Combo and Terra-cotta Floors
Refine by:
Budget
Sort by:Popular Today
1 - 20 of 248 photos
Item 1 of 3
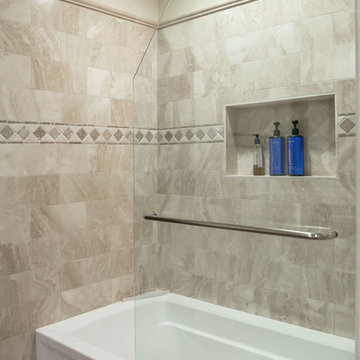
Design ideas for a mid-sized traditional kids bathroom in Phoenix with raised-panel cabinets, dark wood cabinets, an alcove tub, a shower/bathtub combo, red tile, porcelain tile, beige walls, terra-cotta floors, an undermount sink and granite benchtops.

Rénovation d'un triplex de 70m² dans un Hôtel Particulier situé dans le Marais.
Le premier enjeu de ce projet était de retravailler et redéfinir l'usage de chacun des espaces de l'appartement. Le jeune couple souhaitait également pouvoir recevoir du monde tout en permettant à chacun de rester indépendant et garder son intimité.
Ainsi, chaque étage de ce triplex offre un grand volume dans lequel vient s'insérer un usage :
Au premier étage, l'espace nuit, avec chambre et salle d'eau attenante.
Au rez-de-chaussée, l'ancien séjour/cuisine devient une cuisine à part entière
En cours anglaise, l'ancienne chambre devient un salon avec une salle de bain attenante qui permet ainsi de recevoir aisément du monde.
Les volumes de cet appartement sont baignés d'une belle lumière naturelle qui a permis d'affirmer une palette de couleurs variée dans l'ensemble des pièces de vie.
Les couleurs intenses gagnent en profondeur en se confrontant à des matières plus nuancées comme le marbre qui confèrent une certaine sobriété aux espaces. Dans un jeu de variations permanentes, le clair-obscur révèle les contrastes de couleurs et de formes et confère à cet appartement une atmosphère à la fois douce et élégante.
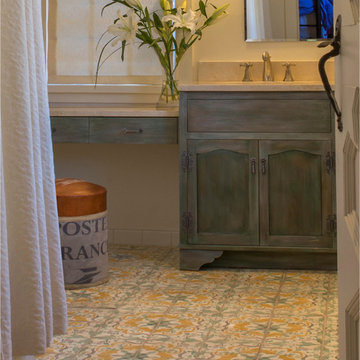
Feminine hand painted floor tiles set the tone in this young lady's bath.
Photo by Richard White.
Design ideas for a mid-sized country kids bathroom in Albuquerque with an undermount sink, recessed-panel cabinets, distressed cabinets, engineered quartz benchtops, a drop-in tub, a shower/bathtub combo, multi-coloured tile, terra-cotta tile, beige walls and terra-cotta floors.
Design ideas for a mid-sized country kids bathroom in Albuquerque with an undermount sink, recessed-panel cabinets, distressed cabinets, engineered quartz benchtops, a drop-in tub, a shower/bathtub combo, multi-coloured tile, terra-cotta tile, beige walls and terra-cotta floors.
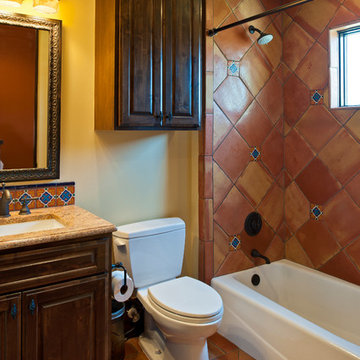
Merrick Ales Photography
Bathroom in Austin with an undermount sink, raised-panel cabinets, dark wood cabinets, an alcove tub, a shower/bathtub combo, terra-cotta tile, terra-cotta floors and brown tile.
Bathroom in Austin with an undermount sink, raised-panel cabinets, dark wood cabinets, an alcove tub, a shower/bathtub combo, terra-cotta tile, terra-cotta floors and brown tile.
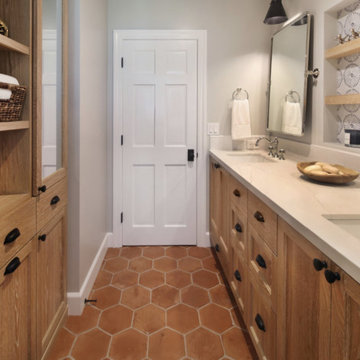
Photo of a mid-sized country 3/4 bathroom in Orange County with shaker cabinets, light wood cabinets, an alcove tub, a shower/bathtub combo, blue tile, terra-cotta tile, grey walls, terra-cotta floors, an undermount sink, engineered quartz benchtops, orange floor, a shower curtain, white benchtops, a double vanity and a built-in vanity.
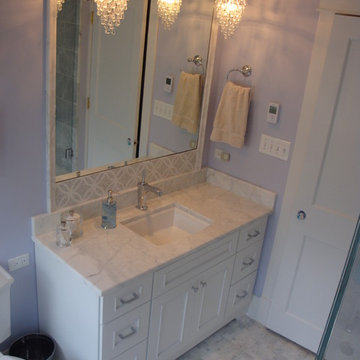
Mid-sized traditional kids bathroom in Chicago with beaded inset cabinets, white cabinets, a freestanding tub, a shower/bathtub combo, a two-piece toilet, gray tile, stone tile, purple walls, terra-cotta floors, an undermount sink, granite benchtops, white floor, a hinged shower door and white benchtops.
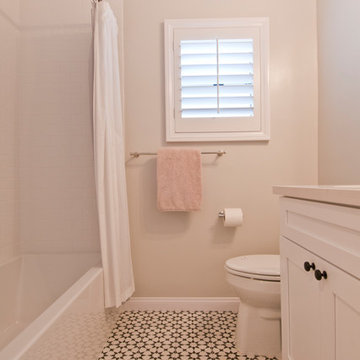
Avesha Michael
Design ideas for a small transitional kids bathroom in Los Angeles with shaker cabinets, white cabinets, a drop-in tub, a shower/bathtub combo, a two-piece toilet, white tile, ceramic tile, beige walls, terra-cotta floors, an undermount sink, engineered quartz benchtops, multi-coloured floor, a shower curtain and white benchtops.
Design ideas for a small transitional kids bathroom in Los Angeles with shaker cabinets, white cabinets, a drop-in tub, a shower/bathtub combo, a two-piece toilet, white tile, ceramic tile, beige walls, terra-cotta floors, an undermount sink, engineered quartz benchtops, multi-coloured floor, a shower curtain and white benchtops.
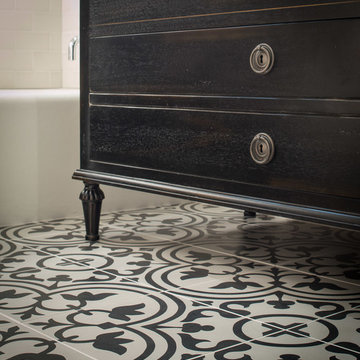
Scott Hargis
Mid-sized traditional bathroom in San Francisco with furniture-like cabinets, brown cabinets, a drop-in tub, a shower/bathtub combo, a one-piece toilet, black and white tile, ceramic tile, grey walls, terra-cotta floors, an undermount sink and limestone benchtops.
Mid-sized traditional bathroom in San Francisco with furniture-like cabinets, brown cabinets, a drop-in tub, a shower/bathtub combo, a one-piece toilet, black and white tile, ceramic tile, grey walls, terra-cotta floors, an undermount sink and limestone benchtops.

The kid's bathroom showing a shower-bathtub combination, a floating vanity with wooden cabinets and a single toilet.
Mid-sized mediterranean kids bathroom in Los Angeles with a floating vanity, recessed-panel cabinets, brown cabinets, an alcove tub, a shower/bathtub combo, a one-piece toilet, white tile, marble, white walls, terra-cotta floors, a wall-mount sink, marble benchtops, orange floor, a sliding shower screen, white benchtops and a single vanity.
Mid-sized mediterranean kids bathroom in Los Angeles with a floating vanity, recessed-panel cabinets, brown cabinets, an alcove tub, a shower/bathtub combo, a one-piece toilet, white tile, marble, white walls, terra-cotta floors, a wall-mount sink, marble benchtops, orange floor, a sliding shower screen, white benchtops and a single vanity.
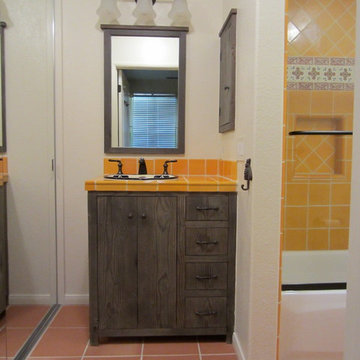
Alex Szlener
Inspiration for a small country master bathroom in San Diego with a drop-in sink, flat-panel cabinets, distressed cabinets, tile benchtops, an alcove tub, a shower/bathtub combo, a two-piece toilet, yellow tile, ceramic tile, beige walls and terra-cotta floors.
Inspiration for a small country master bathroom in San Diego with a drop-in sink, flat-panel cabinets, distressed cabinets, tile benchtops, an alcove tub, a shower/bathtub combo, a two-piece toilet, yellow tile, ceramic tile, beige walls and terra-cotta floors.
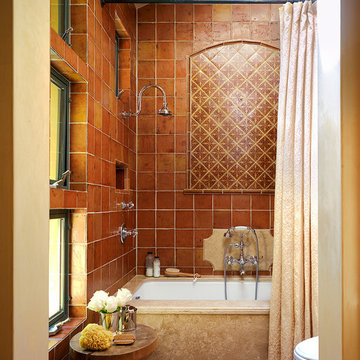
This simultaneously elegant and relaxed Tuscan style home on a secluded redwood-filled property is designed for the easiest of transitions between inside and out. Terraces extend out from the house to the lawn, and gravel walkways meander through the gardens. A light filled entry hall divides the home into public and private areas.
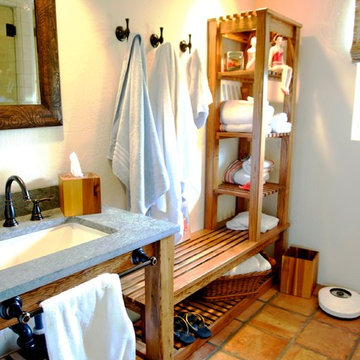
Inspiration for a beach style 3/4 bathroom in San Diego with a shower/bathtub combo, beige walls, terra-cotta floors, an undermount sink and soapstone benchtops.
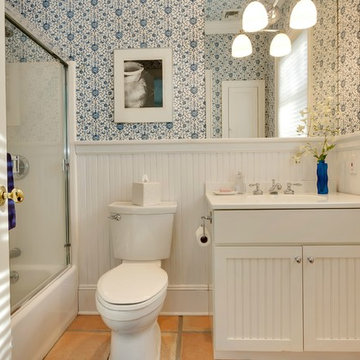
This is an example of a mid-sized traditional 3/4 bathroom in New York with louvered cabinets, white cabinets, an alcove tub, a shower/bathtub combo, a two-piece toilet, white walls, an integrated sink, solid surface benchtops, a sliding shower screen, terra-cotta floors and red floor.

An original 1930’s English Tudor with only 2 bedrooms and 1 bath spanning about 1730 sq.ft. was purchased by a family with 2 amazing young kids, we saw the potential of this property to become a wonderful nest for the family to grow.
The plan was to reach a 2550 sq. ft. home with 4 bedroom and 4 baths spanning over 2 stories.
With continuation of the exiting architectural style of the existing home.
A large 1000sq. ft. addition was constructed at the back portion of the house to include the expended master bedroom and a second-floor guest suite with a large observation balcony overlooking the mountains of Angeles Forest.
An L shape staircase leading to the upstairs creates a moment of modern art with an all white walls and ceilings of this vaulted space act as a picture frame for a tall window facing the northern mountains almost as a live landscape painting that changes throughout the different times of day.
Tall high sloped roof created an amazing, vaulted space in the guest suite with 4 uniquely designed windows extruding out with separate gable roof above.
The downstairs bedroom boasts 9’ ceilings, extremely tall windows to enjoy the greenery of the backyard, vertical wood paneling on the walls add a warmth that is not seen very often in today’s new build.
The master bathroom has a showcase 42sq. walk-in shower with its own private south facing window to illuminate the space with natural morning light. A larger format wood siding was using for the vanity backsplash wall and a private water closet for privacy.
In the interior reconfiguration and remodel portion of the project the area serving as a family room was transformed to an additional bedroom with a private bath, a laundry room and hallway.
The old bathroom was divided with a wall and a pocket door into a powder room the leads to a tub room.
The biggest change was the kitchen area, as befitting to the 1930’s the dining room, kitchen, utility room and laundry room were all compartmentalized and enclosed.
We eliminated all these partitions and walls to create a large open kitchen area that is completely open to the vaulted dining room. This way the natural light the washes the kitchen in the morning and the rays of sun that hit the dining room in the afternoon can be shared by the two areas.
The opening to the living room remained only at 8’ to keep a division of space.
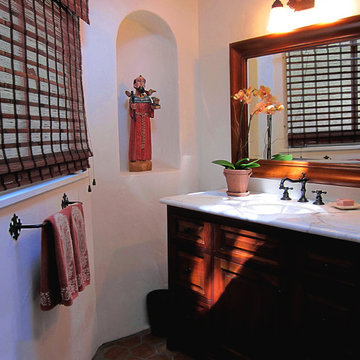
Design Consultant Jeff Doubét is the author of Creating Spanish Style Homes: Before & After – Techniques – Designs – Insights. The 240 page “Design Consultation in a Book” is now available. Please visit SantaBarbaraHomeDesigner.com for more info.
Jeff Doubét specializes in Santa Barbara style home and landscape designs. To learn more info about the variety of custom design services I offer, please visit SantaBarbaraHomeDesigner.com
Jeff Doubét is the Founder of Santa Barbara Home Design - a design studio based in Santa Barbara, California USA.
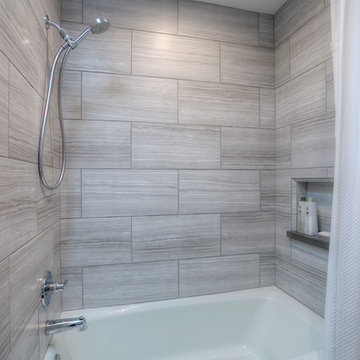
Mike Small Photography
This is an example of a mid-sized contemporary kids bathroom in Phoenix with an undermount sink, recessed-panel cabinets, grey cabinets, quartzite benchtops, a drop-in tub, a shower/bathtub combo, gray tile, ceramic tile, grey walls, terra-cotta floors, a one-piece toilet, brown floor and a shower curtain.
This is an example of a mid-sized contemporary kids bathroom in Phoenix with an undermount sink, recessed-panel cabinets, grey cabinets, quartzite benchtops, a drop-in tub, a shower/bathtub combo, gray tile, ceramic tile, grey walls, terra-cotta floors, a one-piece toilet, brown floor and a shower curtain.
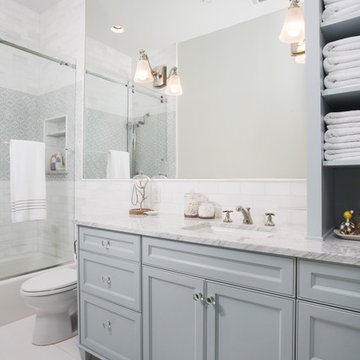
photography by Andrea Calo • Benjamin Moore "Whitecap Foam" at walls & ceiling • custom cabinets by Amazonia Cabinetry, painted Benjamin Moore "Crackling Lake" • Cararra Marble countertop • Feliciana faucet by Luxart in polished nickel • Kohler Archer sink • Emtek Juneau crystal knobs • 3x6 Contempo White Marble with matching pencil liner at wall tile • Soho arabesque mosaic Wwall tile in frosted glass and marble • Porcelanosa’s Marmi China floor tile with matte finish • Restoration Hardware Bistro with glass shade sonces
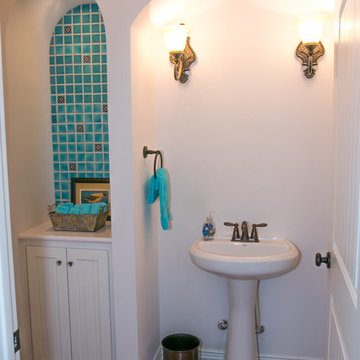
Inspiration for a mid-sized mediterranean 3/4 bathroom in Austin with recessed-panel cabinets, white cabinets, an alcove tub, a shower/bathtub combo, blue tile, multi-coloured tile, ceramic tile, white walls, terra-cotta floors, a pedestal sink, brown floor, a shower curtain and white benchtops.
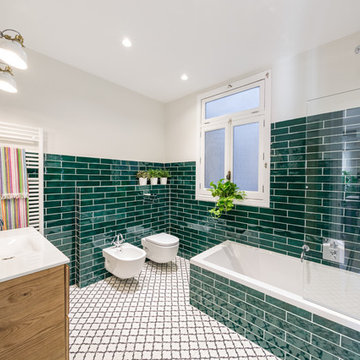
Ébano arquitectura de interiores reforma este antiguo apartamento en el centro de Alcoy, de fuerte personalidad. El diseño respeta la estética clásica original recuperando muchos elementos existentes y modernizándolos. En los espacios comunes utilizamos la madera, colores claros y elementos en negro e inoxidable. Esta neutralidad contrasta con la decoración de los baños y dormitorios, mucho más atrevidos, que sin duda no pasan desapercibidos.
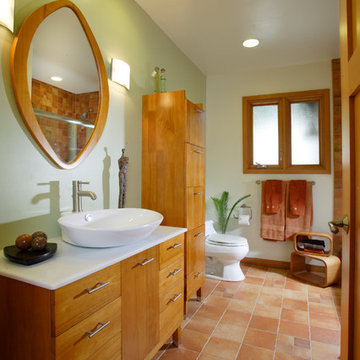
New custom light fixtures, windows, doors & paint provided the finishing touched to the only rooms in the home that showed signs of any prior remodeling.
Bathroom Design Ideas with a Shower/Bathtub Combo and Terra-cotta Floors
1

