Bathroom Design Ideas with a Wall-mount Toilet and Terra-cotta Tile
Refine by:
Budget
Sort by:Popular Today
1 - 20 of 202 photos
Item 1 of 3
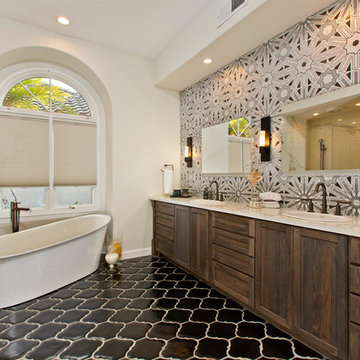
Ann Sacks Luxe Tile in A San Diego Master Suite - designed by Signature Designs Kitchen Bath
Inspiration for a large transitional master bathroom in Denver with recessed-panel cabinets, a freestanding tub, an alcove shower, a wall-mount toilet, gray tile, terra-cotta tile, white walls, terra-cotta floors, an undermount sink, engineered quartz benchtops and dark wood cabinets.
Inspiration for a large transitional master bathroom in Denver with recessed-panel cabinets, a freestanding tub, an alcove shower, a wall-mount toilet, gray tile, terra-cotta tile, white walls, terra-cotta floors, an undermount sink, engineered quartz benchtops and dark wood cabinets.
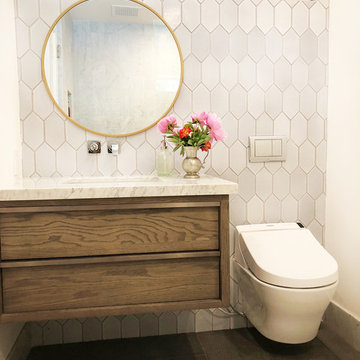
Inspiration for a small contemporary kids bathroom in Santa Barbara with dark wood cabinets, a drop-in tub, a shower/bathtub combo, a wall-mount toilet, white tile, terra-cotta tile, white walls, porcelain floors, an undermount sink, marble benchtops, grey floor, a hinged shower door and white benchtops.

Rénovation de la salle de bain, de son dressing, des wc qui n'avaient jamais été remis au goût du jour depuis la construction.
La salle de bain a entièrement été démolie pour ré installer une baignoire 180x80, une douche de 160x80 et un meuble double vasque de 150cm.
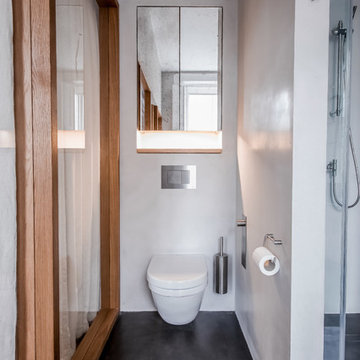
For this beautiful bathroom, we have used water-proof tadelakt plaster to cover walls and floor and combined a few square meters of exclusive handmade lava tiles that we brought all the way from Morocco. All colours blend in to create a warm and cosy atmosphere for the relaxing shower time.
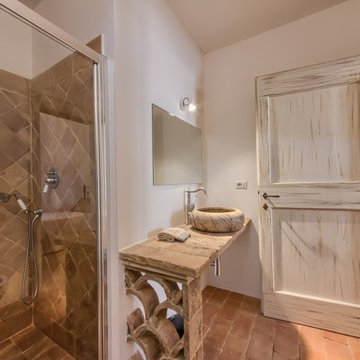
Borgo della Fortezza, Spello.
photo Michele Garramone
Design ideas for a mid-sized mediterranean 3/4 bathroom in Other with a curbless shower, a wall-mount toilet, terra-cotta tile, terra-cotta floors and a vessel sink.
Design ideas for a mid-sized mediterranean 3/4 bathroom in Other with a curbless shower, a wall-mount toilet, terra-cotta tile, terra-cotta floors and a vessel sink.

The larger front guest ensuite had space for a walk in shower and bath. We installed these on a risen platform with a fall and drainage so that there was no need for a shower screen creating a "wet area".
To maintain a traditional feeling, we added bespoke panelling with hidden storage above the wall mounted toilet. This was all made in our workshop and then hand painted on site.
The Shaker style bespoke vanity unit is composed of solid oak drawers with dovetail joints.
The worktop is composite stone making it resistant and easy to clean. The taps and shower column are Samuel Heath, toilet Burlington and a lovely freestanding Victoria and Albert bath completes the traditional mood. The tiles are marble with hand crafted ceramic tiles on the back wall.
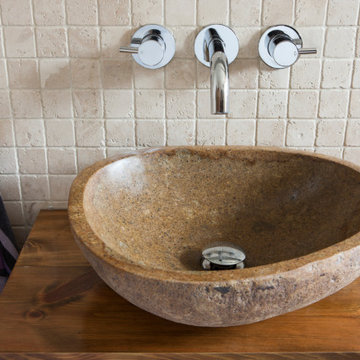
We used a large free-standing basin to provide an eye-catching addition, in keeping with the rest of the room.
This is an example of a mid-sized modern kids bathroom in London with an open shower, ceramic floors, an open shower, a single vanity, flat-panel cabinets, dark wood cabinets, a wall-mount toilet, beige tile, terra-cotta tile, beige walls, a vessel sink, wood benchtops, beige floor, brown benchtops, a freestanding vanity and a freestanding tub.
This is an example of a mid-sized modern kids bathroom in London with an open shower, ceramic floors, an open shower, a single vanity, flat-panel cabinets, dark wood cabinets, a wall-mount toilet, beige tile, terra-cotta tile, beige walls, a vessel sink, wood benchtops, beige floor, brown benchtops, a freestanding vanity and a freestanding tub.

Dans ce grand appartement, l’accent a été mis sur des couleurs fortes qui donne du caractère à cet intérieur.
On retrouve un bleu nuit dans le salon avec la bibliothèque sur mesure ainsi que dans la chambre parentale. Cette couleur donne de la profondeur à la pièce ainsi qu’une ambiance intimiste. La couleur verte se décline dans la cuisine et dans l’entrée qui a été entièrement repensée pour être plus fonctionnelle. La verrière d’artiste au style industriel relie les deux espaces pour créer une continuité visuelle.
Enfin, on trouve une couleur plus forte, le rouge terracotta, dans l’espace servant à la fois de bureau et de buanderie. Elle donne du dynamisme à la pièce et inspire la créativité !
Un cocktail de couleurs tendance associé avec des matériaux de qualité, ça donne ça !
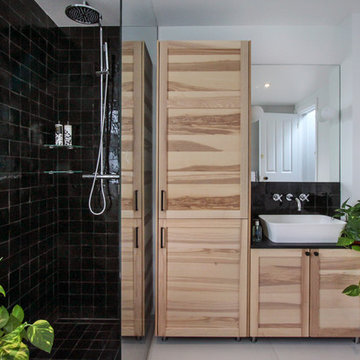
This is an example of a mid-sized contemporary kids bathroom in London with shaker cabinets, light wood cabinets, a drop-in tub, an open shower, a wall-mount toilet, black tile, terra-cotta tile, white walls, porcelain floors, a console sink, white floor and an open shower.
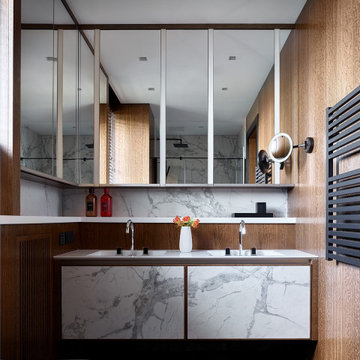
Inspiration for a large contemporary 3/4 bathroom in Moscow with beaded inset cabinets, white cabinets, an alcove shower, a wall-mount toilet, brown tile, terra-cotta tile, brown walls, porcelain floors, an undermount sink, solid surface benchtops, multi-coloured floor, white benchtops, a double vanity, a floating vanity, decorative wall panelling and a hinged shower door.

This bathroom was designed with the client's holiday apartment in Andalusia in mind. The sink was a direct client order which informed the rest of the scheme. Wall lights paired with brassware add a level of luxury and sophistication as does the walk in shower and illuminated niche. Lighting options enable different moods to be achieved.
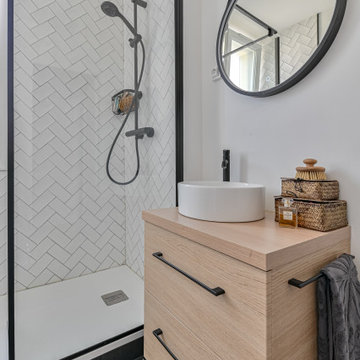
Salle de bain entièrement rénovée, le wc anciennement séparé a été introduit dans la salle de bain pour augmenter la surface au sol. Carrelages zellige posés en chevrons dans la douche. Les sanitaires et la robinetterie viennent de chez Leroy merlin
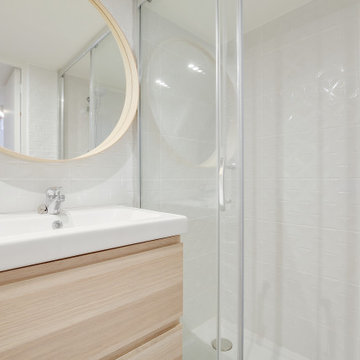
J'ai tout de suite su mesurer le potentiel de ce projet en plein coeur des pentes de la Croix Rousse à Lyon. Il s'agissait initialement d'un plateau traversant, très encombré, dans un immeuble de type canut. nous avons décidé avec la propriétaire de diviser ce lot en 2, afin d'optimiser la rentabilité de son investissement et créer deux T1 bis en duplex.
Une mezzanine ouverte sur le séjour à entièrement été créée pour le coin nuit. En dessous, se trouve la salle d'eau et le petit coin cuisine optimisé.
Afin de révéler le charme de cette architecture atypique, nous avons fait le choix de maximiser la hauteur sous plafond et de décoffrer un mur de pierre dans la pièce de vie. Nous avons également conservé les tomettes au sol qui apportent le caractère de ce petit nid.
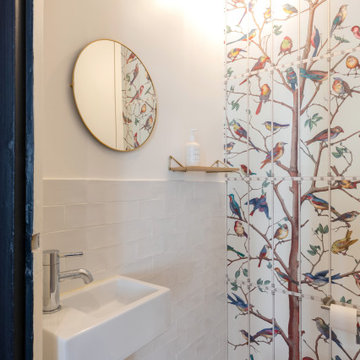
Nos clients ont fait l'acquisition de ce 135 m² afin d'y loger leur future famille. Le couple avait une certaine vision de leur intérieur idéal : de grands espaces de vie et de nombreux rangements.
Nos équipes ont donc traduit cette vision physiquement. Ainsi, l'appartement s'ouvre sur une entrée intemporelle où se dresse un meuble Ikea et une niche boisée. Éléments parfaits pour habiller le couloir et y ranger des éléments sans l'encombrer d'éléments extérieurs.
Les pièces de vie baignent dans la lumière. Au fond, il y a la cuisine, située à la place d'une ancienne chambre. Elle détonne de par sa singularité : un look contemporain avec ses façades grises et ses finitions en laiton sur fond de papier au style anglais.
Les rangements de la cuisine s'invitent jusqu'au premier salon comme un trait d'union parfait entre les 2 pièces.
Derrière une verrière coulissante, on trouve le 2e salon, lieu de détente ultime avec sa bibliothèque-meuble télé conçue sur-mesure par nos équipes.
Enfin, les SDB sont un exemple de notre savoir-faire ! Il y a celle destinée aux enfants : spacieuse, chaleureuse avec sa baignoire ovale. Et celle des parents : compacte et aux traits plus masculins avec ses touches de noir.
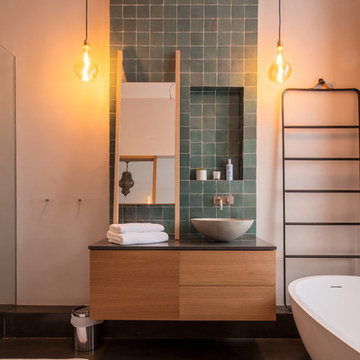
For this beautiful bathroom, we have used water-proof tadelakt plaster to cover walls and floor and combined a few square meters of exclusive handmade lava tiles that we brought all the way from Morocco. All colours blend in to create a warm and cosy atmosphere for the relaxing shower time.
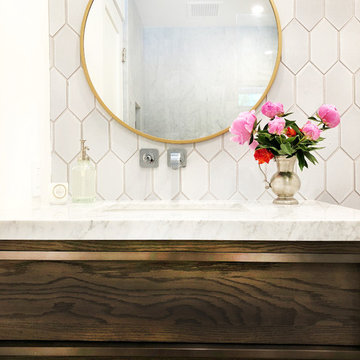
Photo of a small contemporary kids bathroom in Santa Barbara with dark wood cabinets, an alcove tub, a shower/bathtub combo, a wall-mount toilet, multi-coloured tile, terra-cotta tile, white walls, an undermount sink, marble benchtops, grey floor, a hinged shower door and white benchtops.
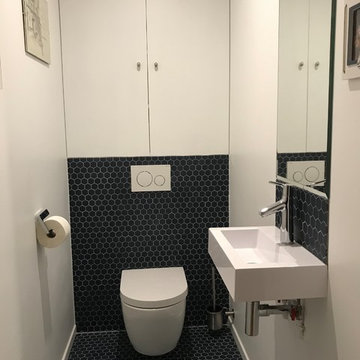
Delphine Monnier
Design ideas for a mid-sized contemporary powder room in Bordeaux with beaded inset cabinets, white cabinets, a wall-mount toilet, blue tile, terra-cotta tile, white walls, terra-cotta floors, a wall-mount sink, engineered quartz benchtops and blue floor.
Design ideas for a mid-sized contemporary powder room in Bordeaux with beaded inset cabinets, white cabinets, a wall-mount toilet, blue tile, terra-cotta tile, white walls, terra-cotta floors, a wall-mount sink, engineered quartz benchtops and blue floor.
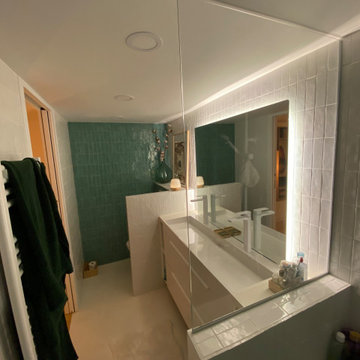
Inspiration for a mid-sized modern 3/4 bathroom in Paris with white cabinets, an open shower, a wall-mount toilet, terra-cotta tile, concrete floors, a trough sink, solid surface benchtops, white floor, an open shower, a single vanity and a floating vanity.
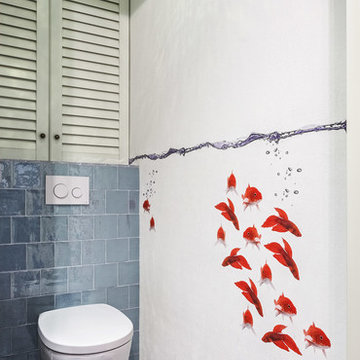
Сергей Красюк
Design ideas for a small contemporary powder room in Moscow with white cabinets, a wall-mount toilet, porcelain floors, white walls, gray tile, blue tile, louvered cabinets, terra-cotta tile, a vessel sink, solid surface benchtops, blue floor and grey benchtops.
Design ideas for a small contemporary powder room in Moscow with white cabinets, a wall-mount toilet, porcelain floors, white walls, gray tile, blue tile, louvered cabinets, terra-cotta tile, a vessel sink, solid surface benchtops, blue floor and grey benchtops.
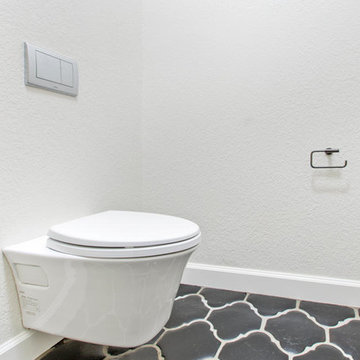
A dramatic master suite flooded with natural light make this master bathroom a visual delight. Long awaited master suite we designed, lets take closer look inside the featuring Ann Sacks Luxe tile add a sense of sumptuous oasis.
The shower is covered in Calacatta ThinSlab Porcelain marble-look slabs, unlike natural marble, ThinSlab Porcelain does not require sealing and will retain its polished or honed finish under all types of high-use conditions. Wall hung toilet for ease and care of cleaning and a free standing tub is positioned for drama.
Signature Designs Kitchen Bath
Photos by Jon Upson
Bathroom Design Ideas with a Wall-mount Toilet and Terra-cotta Tile
1

