Bathroom Design Ideas with Open Cabinets and Terrazzo Floors
Refine by:
Budget
Sort by:Popular Today
1 - 20 of 93 photos
Item 1 of 3

Design ideas for a small contemporary master bathroom in Sydney with open cabinets, light wood cabinets, a freestanding tub, an open shower, blue tile, ceramic tile, blue walls, terrazzo floors, engineered quartz benchtops, grey floor, an open shower, white benchtops, a single vanity and a floating vanity.
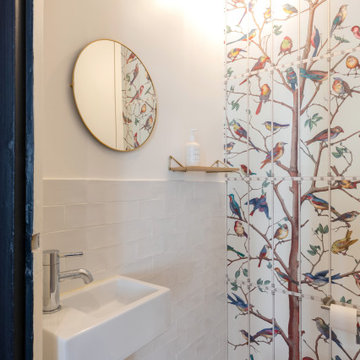
Nos clients ont fait l'acquisition de ce 135 m² afin d'y loger leur future famille. Le couple avait une certaine vision de leur intérieur idéal : de grands espaces de vie et de nombreux rangements.
Nos équipes ont donc traduit cette vision physiquement. Ainsi, l'appartement s'ouvre sur une entrée intemporelle où se dresse un meuble Ikea et une niche boisée. Éléments parfaits pour habiller le couloir et y ranger des éléments sans l'encombrer d'éléments extérieurs.
Les pièces de vie baignent dans la lumière. Au fond, il y a la cuisine, située à la place d'une ancienne chambre. Elle détonne de par sa singularité : un look contemporain avec ses façades grises et ses finitions en laiton sur fond de papier au style anglais.
Les rangements de la cuisine s'invitent jusqu'au premier salon comme un trait d'union parfait entre les 2 pièces.
Derrière une verrière coulissante, on trouve le 2e salon, lieu de détente ultime avec sa bibliothèque-meuble télé conçue sur-mesure par nos équipes.
Enfin, les SDB sont un exemple de notre savoir-faire ! Il y a celle destinée aux enfants : spacieuse, chaleureuse avec sa baignoire ovale. Et celle des parents : compacte et aux traits plus masculins avec ses touches de noir.
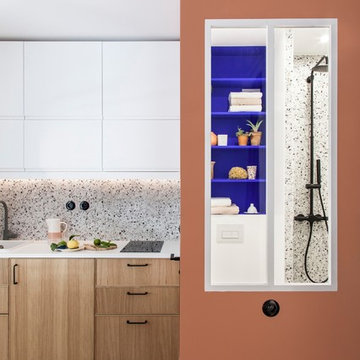
Mini salle d'eau dans une boîte terracota.
Inspiration for a small modern bathroom in Paris with open cabinets, blue cabinets, an alcove shower, a wall-mount toilet, multi-coloured tile, ceramic tile, blue walls, terrazzo floors, a wall-mount sink, laminate benchtops, multi-coloured floor, an open shower and white benchtops.
Inspiration for a small modern bathroom in Paris with open cabinets, blue cabinets, an alcove shower, a wall-mount toilet, multi-coloured tile, ceramic tile, blue walls, terrazzo floors, a wall-mount sink, laminate benchtops, multi-coloured floor, an open shower and white benchtops.
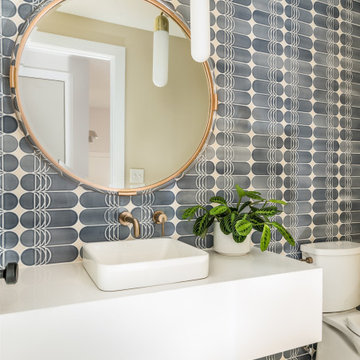
This is an example of a mid-sized contemporary powder room in Nashville with open cabinets, white cabinets, blue tile, porcelain tile, beige walls, terrazzo floors, a vessel sink, engineered quartz benchtops, white floor, white benchtops and a floating vanity.
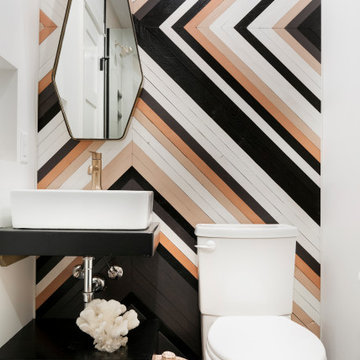
Contemporary powder room in Minneapolis with open cabinets, black cabinets, a two-piece toilet, white walls, terrazzo floors, a vessel sink, multi-coloured floor and black benchtops.
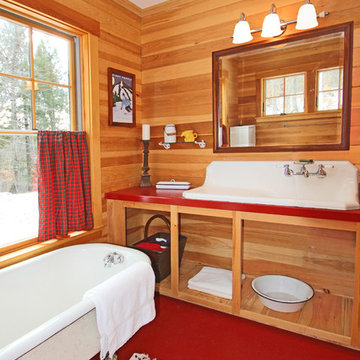
Inspiration for a mid-sized country master bathroom in Portland Maine with a trough sink, open cabinets, a claw-foot tub, light wood cabinets, terrazzo floors, solid surface benchtops and red floor.
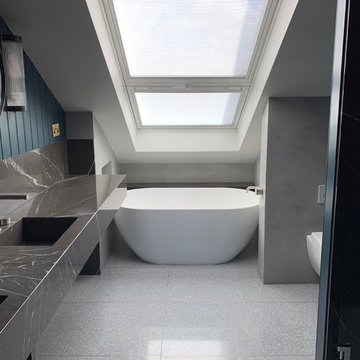
This is an example of a small scandinavian master bathroom in London with open cabinets, grey cabinets, a freestanding tub, an open shower, a wall-mount toilet, gray tile, limestone, blue walls, terrazzo floors, an undermount sink, marble benchtops, grey floor, a hinged shower door and grey benchtops.
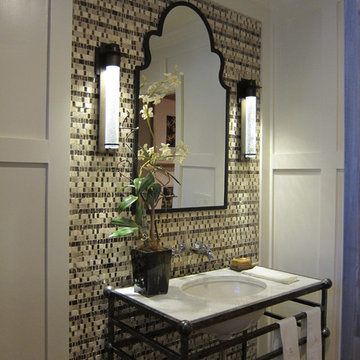
Powder room with wrought iron vanity and marble top, mosaic feature wall with wainscoting,wall mounted faucet with cross handles
Kitchens Unlimited, Dottie Petrilak AKBD
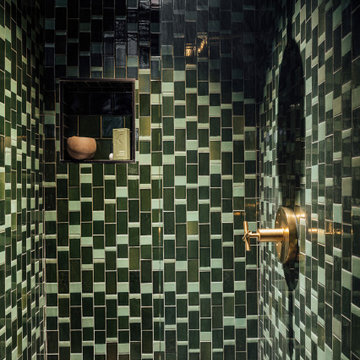
Owner's Suite bathroom painted dark and moody with an open shower in dark green Heath Ceramic tile and brass fixtures.
Photo of a mid-sized midcentury master bathroom in Salt Lake City with open cabinets, white cabinets, a corner shower, a one-piece toilet, green tile, ceramic tile, green walls, terrazzo floors, grey floor, an open shower, white benchtops, a single vanity and a freestanding vanity.
Photo of a mid-sized midcentury master bathroom in Salt Lake City with open cabinets, white cabinets, a corner shower, a one-piece toilet, green tile, ceramic tile, green walls, terrazzo floors, grey floor, an open shower, white benchtops, a single vanity and a freestanding vanity.
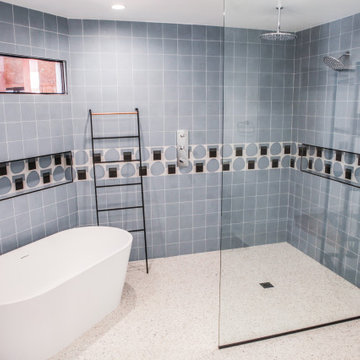
This project was a full remodel of a master bedroom and bathroom
Inspiration for a mid-sized modern master bathroom in Los Angeles with open cabinets, brown cabinets, a freestanding tub, a curbless shower, a one-piece toilet, blue tile, subway tile, white walls, terrazzo floors, a wall-mount sink, yellow floor, an open shower, a double vanity, a floating vanity, timber and planked wall panelling.
Inspiration for a mid-sized modern master bathroom in Los Angeles with open cabinets, brown cabinets, a freestanding tub, a curbless shower, a one-piece toilet, blue tile, subway tile, white walls, terrazzo floors, a wall-mount sink, yellow floor, an open shower, a double vanity, a floating vanity, timber and planked wall panelling.
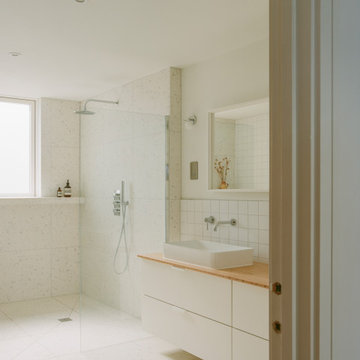
Design ideas for a large beach style master wet room bathroom in Cornwall with open cabinets, white cabinets, a freestanding tub, a wall-mount toilet, white tile, ceramic tile, white walls, terrazzo floors, a trough sink, wood benchtops, white floor, an open shower, a double vanity and a built-in vanity.
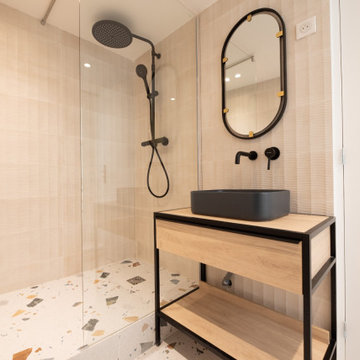
Inspiration for a mid-sized contemporary 3/4 bathroom in Paris with beige cabinets, an open shower, beige tile, ceramic tile, beige walls, terrazzo floors, a vessel sink, wood benchtops, multi-coloured floor, an open shower, beige benchtops, a single vanity, a freestanding vanity, open cabinets and a two-piece toilet.
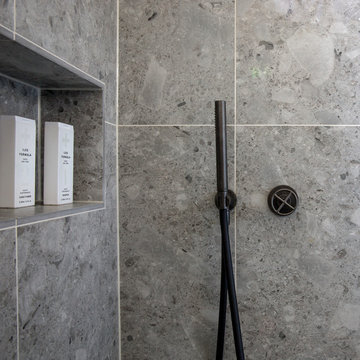
Inspiration for a small scandinavian master bathroom in London with open cabinets, grey cabinets, a freestanding tub, an open shower, a wall-mount toilet, gray tile, limestone, blue walls, terrazzo floors, an undermount sink, marble benchtops, grey floor, a hinged shower door and grey benchtops.

Tracy, one of our fabulous customers who last year undertook what can only be described as, a colossal home renovation!
With the help of her My Bespoke Room designer Milena, Tracy transformed her 1930's doer-upper into a truly jaw-dropping, modern family home. But don't take our word for it, see for yourself...
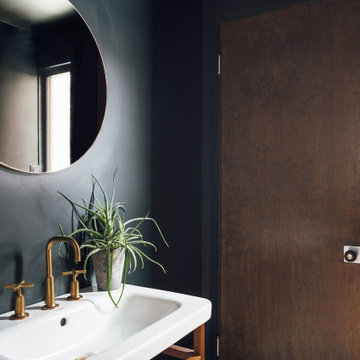
Owner's Suite bathroom painted dark and moody with an open shower in dark green Heath Ceramic tile and brass fixtures.
Photo of a mid-sized midcentury master bathroom in Salt Lake City with open cabinets, white cabinets, a corner shower, a one-piece toilet, green tile, ceramic tile, green walls, terrazzo floors, grey floor, an open shower, white benchtops, a single vanity and a freestanding vanity.
Photo of a mid-sized midcentury master bathroom in Salt Lake City with open cabinets, white cabinets, a corner shower, a one-piece toilet, green tile, ceramic tile, green walls, terrazzo floors, grey floor, an open shower, white benchtops, a single vanity and a freestanding vanity.
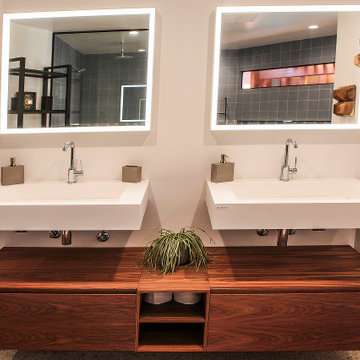
This project was a full remodel of a master bedroom and bathroom
Inspiration for a mid-sized modern master bathroom in Los Angeles with open cabinets, brown cabinets, a freestanding tub, a curbless shower, a one-piece toilet, blue tile, subway tile, white walls, terrazzo floors, a wall-mount sink, yellow floor and an open shower.
Inspiration for a mid-sized modern master bathroom in Los Angeles with open cabinets, brown cabinets, a freestanding tub, a curbless shower, a one-piece toilet, blue tile, subway tile, white walls, terrazzo floors, a wall-mount sink, yellow floor and an open shower.
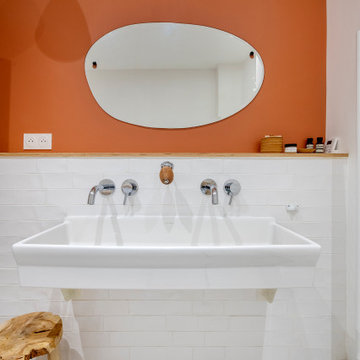
Après plusieurs visites d'appartement, nos clients décident d'orienter leurs recherches vers un bien à rénover afin de pouvoir personnaliser leur futur foyer.
Leur premier achat va se porter sur ce charmant 80 m2 situé au cœur de Paris. Souhaitant créer un bien intemporel, ils travaillent avec nos architectes sur des couleurs nudes, terracota et des touches boisées. Le blanc est également au RDV afin d'accentuer la luminosité de l'appartement qui est sur cour.
La cuisine a fait l'objet d'une optimisation pour obtenir une profondeur de 60cm et installer ainsi sur toute la longueur et la hauteur les rangements nécessaires pour être ultra-fonctionnelle. Elle se ferme par une élégante porte art déco dessinée par les architectes.
Dans les chambres, les rangements se multiplient ! Nous avons cloisonné des portes inutiles qui sont changées en bibliothèque; dans la suite parentale, nos experts ont créé une tête de lit sur-mesure et ajusté un dressing Ikea qui s'élève à présent jusqu'au plafond.
Bien qu'intemporel, ce bien n'en est pas moins singulier. A titre d'exemple, la salle de bain qui est un clin d'œil aux lavabos d'école ou encore le salon et son mur tapissé de petites feuilles dorées.
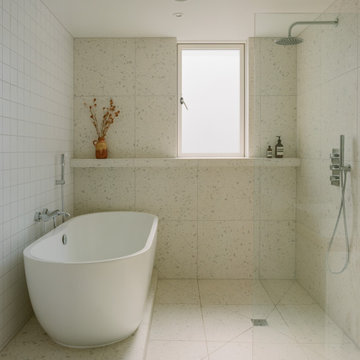
Inspiration for a large beach style master wet room bathroom in London with open cabinets, white cabinets, a freestanding tub, a wall-mount toilet, white tile, ceramic tile, white walls, terrazzo floors, a trough sink, wood benchtops, white floor, an open shower, a double vanity and a built-in vanity.
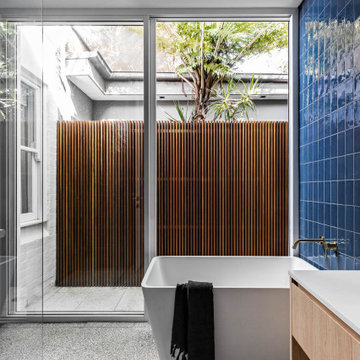
Design ideas for a small contemporary master bathroom in Sydney with open cabinets, light wood cabinets, a freestanding tub, an open shower, blue tile, ceramic tile, blue walls, terrazzo floors, engineered quartz benchtops, grey floor, an open shower, white benchtops, a single vanity and a floating vanity.
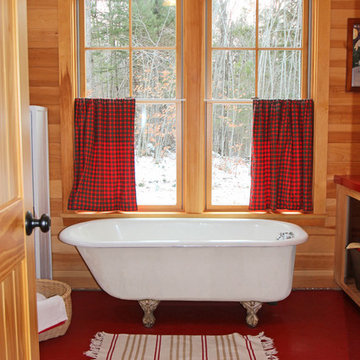
Photo of a mid-sized country master bathroom in Portland Maine with a claw-foot tub, open cabinets, light wood cabinets, terrazzo floors, a trough sink, solid surface benchtops and red floor.
Bathroom Design Ideas with Open Cabinets and Terrazzo Floors
1

