Bathroom Design Ideas with a Curbless Shower and Tile Benchtops
Refine by:
Budget
Sort by:Popular Today
1 - 20 of 863 photos
Item 1 of 3
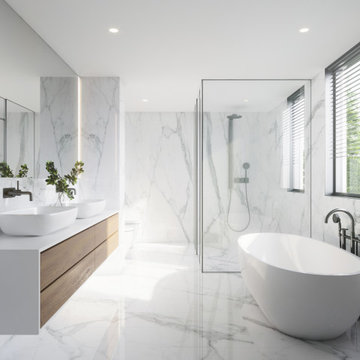
Coveted Interiors
Rutherford, NJ 07070
This is an example of a large contemporary master bathroom in New York with flat-panel cabinets, white cabinets, a freestanding tub, a curbless shower, multi-coloured tile, marble, marble floors, tile benchtops, a hinged shower door, yellow benchtops, an enclosed toilet, a double vanity and a floating vanity.
This is an example of a large contemporary master bathroom in New York with flat-panel cabinets, white cabinets, a freestanding tub, a curbless shower, multi-coloured tile, marble, marble floors, tile benchtops, a hinged shower door, yellow benchtops, an enclosed toilet, a double vanity and a floating vanity.
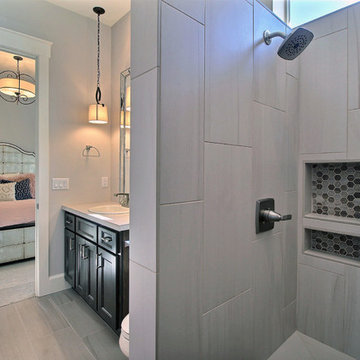
Paint by Sherwin Williams
Body Color - Agreeable Gray - SW 7029
Trim Color - Dover White - SW 6385
Media Room Wall Color - Accessible Beige - SW 7036
Floor & Wall Tile by Macadam Floor & Design
Tile Countertops & Shower Walls by Florida Tile
Tile Product Sequence in Drift (or in Breeze)
Shower Wall Accent Tile by Marazzi
Tile Product Luminescence in Silver
Shower Niche and Mud Set Shower Pan Tile by Tierra Sol
Tile Product - Driftwood in Brown Hexagon Mosaic
Sinks by Decolav
Sink Faucet by Delta Faucet
Windows by Milgard Windows & Doors
Window Product Style Line® Series
Window Supplier Troyco - Window & Door
Window Treatments by Budget Blinds
Lighting by Destination Lighting
Fixtures by Crystorama Lighting
Interior Design by Creative Interiors & Design
Custom Cabinetry & Storage by Northwood Cabinets
Customized & Built by Cascade West Development
Photography by ExposioHDR Portland
Original Plans by Alan Mascord Design Associates
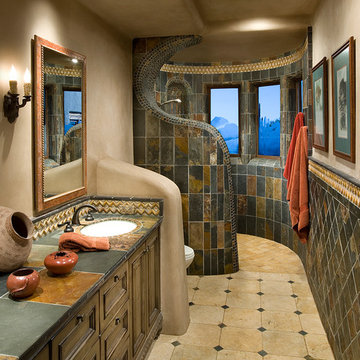
An Organic Southwestern master bathroom with slate and snail shower.
Architect: Urban Design Associates, Lee Hutchison
Interior Designer: Bess Jones Interiors
Builder: R-Net Custom Homes
Photography: Dino Tonn
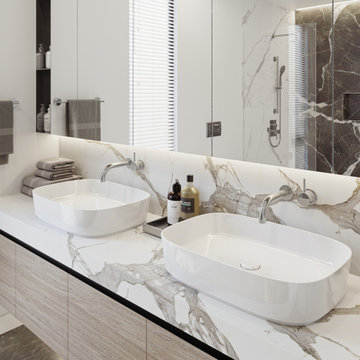
Bathroom Remodel
Inspiration for a modern bathroom in San Francisco with flat-panel cabinets, medium wood cabinets, a curbless shower, porcelain floors, a vessel sink, tile benchtops, grey floor, a hinged shower door, white benchtops, a double vanity and a floating vanity.
Inspiration for a modern bathroom in San Francisco with flat-panel cabinets, medium wood cabinets, a curbless shower, porcelain floors, a vessel sink, tile benchtops, grey floor, a hinged shower door, white benchtops, a double vanity and a floating vanity.
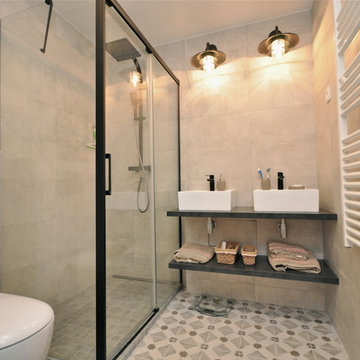
This is an example of a small industrial master bathroom in Lyon with a curbless shower, beige tile, ceramic tile, beige walls, cement tiles, a drop-in sink, tile benchtops, beige floor, a sliding shower screen, open cabinets, black cabinets and a one-piece toilet.
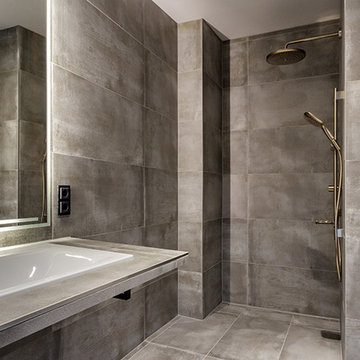
Foto: Sandor Kotyrba
Photo of a large contemporary master bathroom in Berlin with flat-panel cabinets, grey cabinets, a curbless shower, a wall-mount toilet, gray tile, ceramic tile, a drop-in sink, tile benchtops, grey walls, concrete floors, grey floor and an open shower.
Photo of a large contemporary master bathroom in Berlin with flat-panel cabinets, grey cabinets, a curbless shower, a wall-mount toilet, gray tile, ceramic tile, a drop-in sink, tile benchtops, grey walls, concrete floors, grey floor and an open shower.
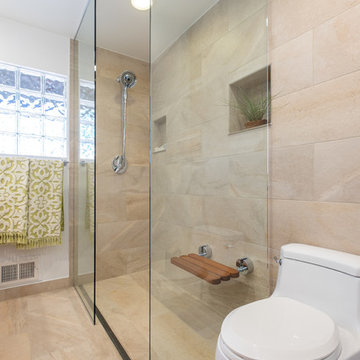
Old fiberglass tub was removed to make way for new tile and glass shower.
Nathan Williams, Van Earl Photography www.VanEarlPhotography.com
Transitional master bathroom in Portland with flat-panel cabinets, medium wood cabinets, a curbless shower, beige tile, white walls, porcelain floors, a drop-in sink and tile benchtops.
Transitional master bathroom in Portland with flat-panel cabinets, medium wood cabinets, a curbless shower, beige tile, white walls, porcelain floors, a drop-in sink and tile benchtops.
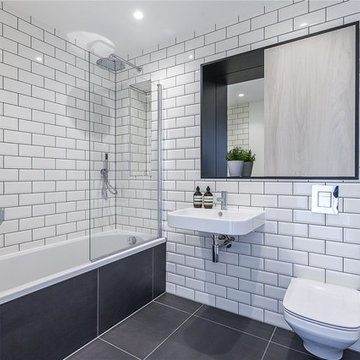
Kitchen and Dining Extension and Loft Conversion in Mayfield Avenue N12 North Finchley. Modern kitchen extension with dining area and additional Loft conversion overlooking the area. The extra space give a modern look with integrated LED lighting
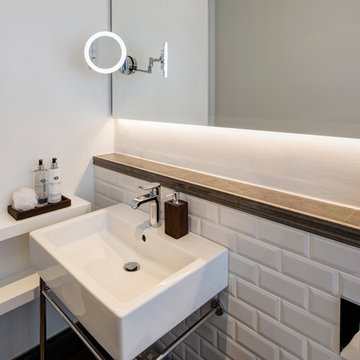
Kühnapfel Fotografie
Small contemporary 3/4 bathroom in Berlin with white tile, subway tile, white walls, a console sink, flat-panel cabinets, white cabinets, a drop-in tub, a curbless shower, a two-piece toilet, limestone floors, tile benchtops, grey floor and an open shower.
Small contemporary 3/4 bathroom in Berlin with white tile, subway tile, white walls, a console sink, flat-panel cabinets, white cabinets, a drop-in tub, a curbless shower, a two-piece toilet, limestone floors, tile benchtops, grey floor and an open shower.
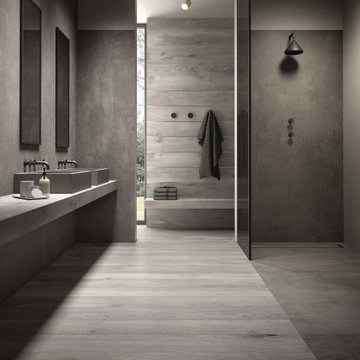
Bathroom tiles with wood and concrete look.
Collections: Les Bois - Sarawa + Prima Materia - Sandalo
Inspiration for a contemporary 3/4 bathroom with grey cabinets, a curbless shower, gray tile, porcelain tile, wood-look tile, a vessel sink, grey floor, an open shower, grey benchtops, a double vanity, tile benchtops and a floating vanity.
Inspiration for a contemporary 3/4 bathroom with grey cabinets, a curbless shower, gray tile, porcelain tile, wood-look tile, a vessel sink, grey floor, an open shower, grey benchtops, a double vanity, tile benchtops and a floating vanity.
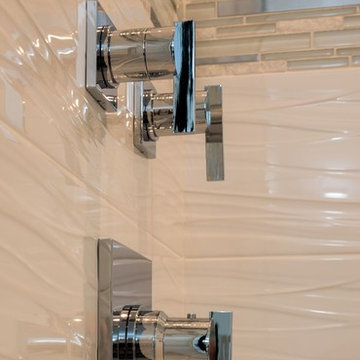
Design ideas for a large traditional master bathroom in Columbus with recessed-panel cabinets, dark wood cabinets, a curbless shower, a two-piece toilet, white tile, ceramic tile, beige walls, a vessel sink, tile benchtops and marble floors.
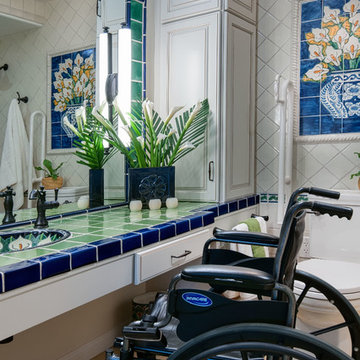
Open vanity allows easy wheel chair access
Patricia Bean, Expressive Architectural Photography
Photo of a small traditional master bathroom in San Diego with raised-panel cabinets, white cabinets, a curbless shower, a two-piece toilet, green tile, terra-cotta tile, white walls, porcelain floors, an undermount sink and tile benchtops.
Photo of a small traditional master bathroom in San Diego with raised-panel cabinets, white cabinets, a curbless shower, a two-piece toilet, green tile, terra-cotta tile, white walls, porcelain floors, an undermount sink and tile benchtops.
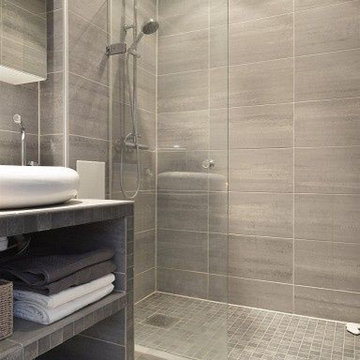
Inspiration for a mid-sized modern 3/4 bathroom in Toronto with open cabinets, grey cabinets, a curbless shower, gray tile, grey walls, porcelain tile, porcelain floors, a vessel sink, tile benchtops, grey floor and an open shower.
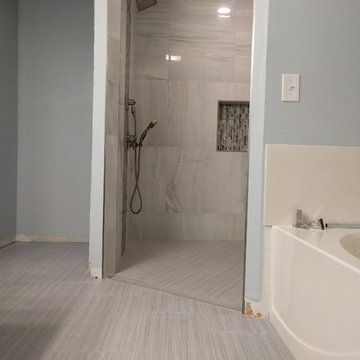
Mid-sized contemporary master bathroom in New Orleans with shaker cabinets, dark wood cabinets, a curbless shower, white tile, porcelain tile, blue walls, porcelain floors, a trough sink and tile benchtops.

Initialement configuré avec 4 chambres, deux salles de bain & un espace de vie relativement cloisonné, la disposition de cet appartement dans son état existant convenait plutôt bien aux nouveaux propriétaires.
Cependant, les espaces impartis de la chambre parentale, sa salle de bain ainsi que la cuisine ne présentaient pas les volumes souhaités, avec notamment un grand dégagement de presque 4m2 de surface perdue.
L’équipe d’Ameo Concept est donc intervenue sur plusieurs points : une optimisation complète de la suite parentale avec la création d’une grande salle d’eau attenante & d’un double dressing, le tout dissimulé derrière une porte « secrète » intégrée dans la bibliothèque du salon ; une ouverture partielle de la cuisine sur l’espace de vie, dont les agencements menuisés ont été réalisés sur mesure ; trois chambres enfants avec une identité propre pour chacune d’entre elles, une salle de bain fonctionnelle, un espace bureau compact et organisé sans oublier de nombreux rangements invisibles dans les circulations.
L’ensemble des matériaux utilisés pour cette rénovation ont été sélectionnés avec le plus grand soin : parquet en point de Hongrie, plans de travail & vasque en pierre naturelle, peintures Farrow & Ball et appareillages électriques en laiton Modelec, sans oublier la tapisserie sur mesure avec la réalisation, notamment, d’une tête de lit magistrale en tissu Pierre Frey dans la chambre parentale & l’intégration de papiers peints Ananbo.
Un projet haut de gamme où le souci du détail fut le maitre mot !
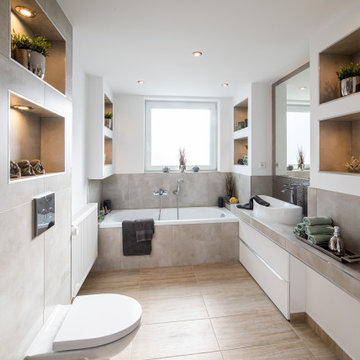
Modernes Bad mit Badewanne und Dusche
Design ideas for a mid-sized contemporary 3/4 bathroom in Hanover with flat-panel cabinets, white cabinets, a drop-in tub, a curbless shower, a wall-mount toilet, gray tile, ceramic tile, white walls, ceramic floors, an integrated sink, tile benchtops, brown floor, a hinged shower door and grey benchtops.
Design ideas for a mid-sized contemporary 3/4 bathroom in Hanover with flat-panel cabinets, white cabinets, a drop-in tub, a curbless shower, a wall-mount toilet, gray tile, ceramic tile, white walls, ceramic floors, an integrated sink, tile benchtops, brown floor, a hinged shower door and grey benchtops.
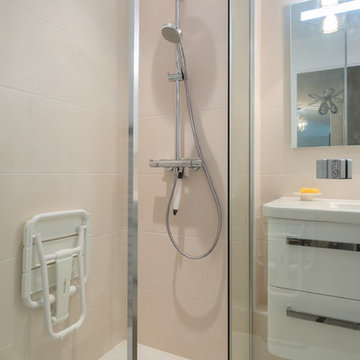
Photo of a small modern master bathroom in Paris with beaded inset cabinets, white cabinets, a curbless shower, white tile, cement tile, white walls, cement tiles, an undermount sink, tile benchtops, beige floor, a hinged shower door and white benchtops.
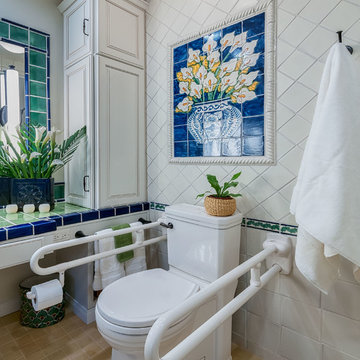
Matching fold down bars to the high toilet. Everything created with the client in mind.
Photography by Patricia Bean
This is an example of a mid-sized traditional master bathroom in San Diego with raised-panel cabinets, white cabinets, a two-piece toilet, ceramic tile, white walls, porcelain floors, an integrated sink, tile benchtops, a curbless shower, white tile, beige floor, an open shower and green benchtops.
This is an example of a mid-sized traditional master bathroom in San Diego with raised-panel cabinets, white cabinets, a two-piece toilet, ceramic tile, white walls, porcelain floors, an integrated sink, tile benchtops, a curbless shower, white tile, beige floor, an open shower and green benchtops.
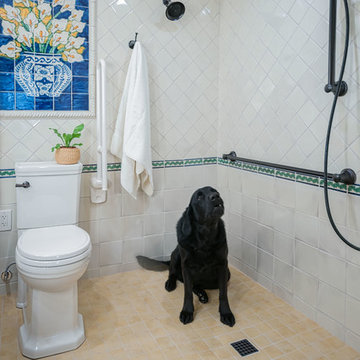
It’s even a great space to wash the family dog
Patricia Bean, Expressive Architectural Photography
Design ideas for a small traditional master bathroom in San Diego with raised-panel cabinets, white cabinets, a curbless shower, a two-piece toilet, green tile, terra-cotta tile, white walls, porcelain floors, an undermount sink and tile benchtops.
Design ideas for a small traditional master bathroom in San Diego with raised-panel cabinets, white cabinets, a curbless shower, a two-piece toilet, green tile, terra-cotta tile, white walls, porcelain floors, an undermount sink and tile benchtops.

Salle de bain parentale équipée d'une douche à l'italienne et d'une baignoire. Le tout est agrémenté de carrelage effet terrazzo pour apporter cette touche d'originalité et d'authentique.
Bathroom Design Ideas with a Curbless Shower and Tile Benchtops
1