Bathroom Design Ideas with an Alcove Tub and Tile Benchtops
Refine by:
Budget
Sort by:Popular Today
1 - 20 of 598 photos
Item 1 of 3

Bâtiment des années 30, cet ancien hôpital de jour transformé en habitation avait besoin d'être remis au goût de ses nouveaux propriétaires.
Les couleurs passent d'une pièce à une autre, et nous accompagnent dans la maison. L'artiste Resco à su mélanger ces différentes couleurs pour les rassembler dans ce grand escalier en chêne illuminé par une verrière.
Les sérigraphies, source d'inspiration dès le départ de la conception, se marient avec les couleurs choisies.
Des meubles sur-mesure structurent et renforcent l'originalité de chaque espace, en mélangeant couleur, bois clair et carrelage carré.
Avec les rendus 3D, le but du projet était de pouvoir visualiser les différentes solutions envisageable pour rendre plus chaleureux le salon, qui était tout blanc. De plus, il fallait ici réfléchir sur une restructuration de la bibliothèque / meuble TV.
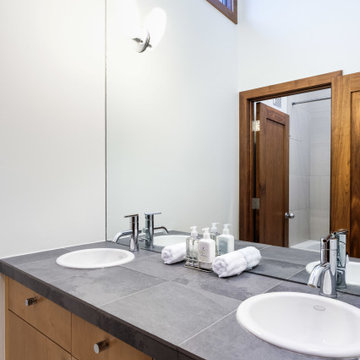
This is an example of a mid-sized modern kids bathroom in Denver with flat-panel cabinets, medium wood cabinets, an alcove tub, an alcove shower, a two-piece toilet, white walls, porcelain floors, a drop-in sink, tile benchtops, grey floor, a shower curtain, grey benchtops, a double vanity, a built-in vanity and vaulted.
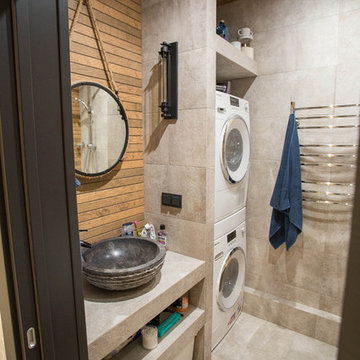
This is an example of a mid-sized industrial master bathroom in Saint Petersburg with flat-panel cabinets, grey cabinets, an alcove tub, a shower/bathtub combo, gray tile, porcelain tile, brown walls, porcelain floors, a vessel sink, tile benchtops, grey floor, a shower curtain and grey benchtops.
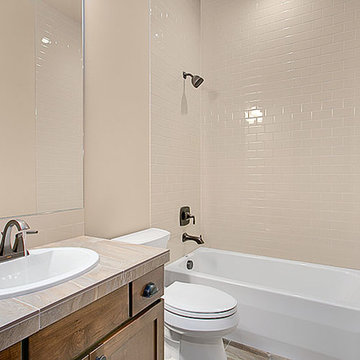
Inspiration for a mid-sized arts and crafts 3/4 bathroom in Seattle with recessed-panel cabinets, dark wood cabinets, an alcove tub, a shower/bathtub combo, a one-piece toilet, beige tile, subway tile, beige walls, porcelain floors, a drop-in sink and tile benchtops.
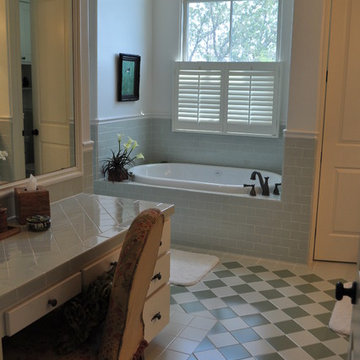
The owners of this New Braunfels house have a love of Spanish Colonial architecture, and were influenced by the McNay Art Museum in San Antonio.
The home elegantly showcases their collection of furniture and artifacts.
Handmade cement tiles are used as stair risers, and beautifully accent the Saltillo tile floor.
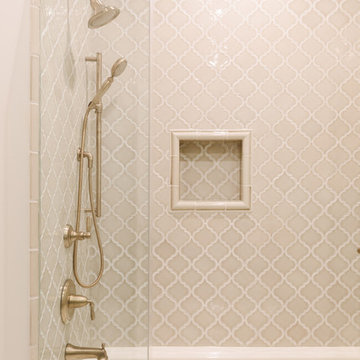
Photo Credit:
Aimée Mazzenga
This is an example of a mid-sized traditional 3/4 bathroom in Chicago with brown cabinets, an alcove shower, a two-piece toilet, porcelain tile, porcelain floors, an undermount sink, tile benchtops, a hinged shower door, multi-coloured benchtops, furniture-like cabinets, an alcove tub, beige tile, beige floor and beige walls.
This is an example of a mid-sized traditional 3/4 bathroom in Chicago with brown cabinets, an alcove shower, a two-piece toilet, porcelain tile, porcelain floors, an undermount sink, tile benchtops, a hinged shower door, multi-coloured benchtops, furniture-like cabinets, an alcove tub, beige tile, beige floor and beige walls.
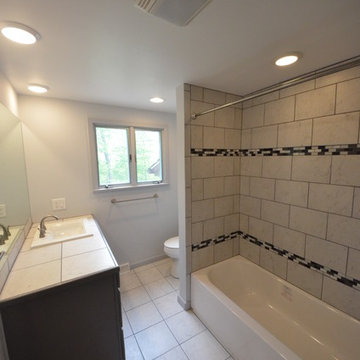
Neil Sonne
Photo of a mid-sized traditional 3/4 bathroom in Other with dark wood cabinets, an alcove tub, a shower/bathtub combo, a two-piece toilet, grey walls, laminate floors, a drop-in sink, tile benchtops, beige floor, a shower curtain and beige benchtops.
Photo of a mid-sized traditional 3/4 bathroom in Other with dark wood cabinets, an alcove tub, a shower/bathtub combo, a two-piece toilet, grey walls, laminate floors, a drop-in sink, tile benchtops, beige floor, a shower curtain and beige benchtops.
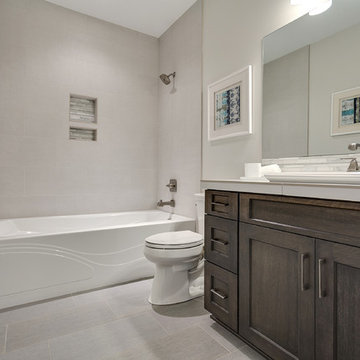
The Aerius - Modern Craftsman in Ridgefield Washington by Cascade West Development Inc.
Upon opening the 8ft tall door and entering the foyer an immediate display of light, color and energy is presented to us in the form of 13ft coffered ceilings, abundant natural lighting and an ornate glass chandelier. Beckoning across the hall an entrance to the Great Room is beset by the Master Suite, the Den, a central stairway to the Upper Level and a passageway to the 4-bay Garage and Guest Bedroom with attached bath. Advancement to the Great Room reveals massive, built-in vertical storage, a vast area for all manner of social interactions and a bountiful showcase of the forest scenery that allows the natural splendor of the outside in. The sleek corner-kitchen is composed with elevated countertops. These additional 4in create the perfect fit for our larger-than-life homeowner and make stooping and drooping a distant memory. The comfortable kitchen creates no spatial divide and easily transitions to the sun-drenched dining nook, complete with overhead coffered-beam ceiling. This trifecta of function, form and flow accommodates all shapes and sizes and allows any number of events to be hosted here. On the rare occasion more room is needed, the sliding glass doors can be opened allowing an out-pour of activity. Almost doubling the square-footage and extending the Great Room into the arboreous locale is sure to guarantee long nights out under the stars.
Cascade West Facebook: https://goo.gl/MCD2U1
Cascade West Website: https://goo.gl/XHm7Un
These photos, like many of ours, were taken by the good people of ExposioHDR - Portland, Or
Exposio Facebook: https://goo.gl/SpSvyo
Exposio Website: https://goo.gl/Cbm8Ya
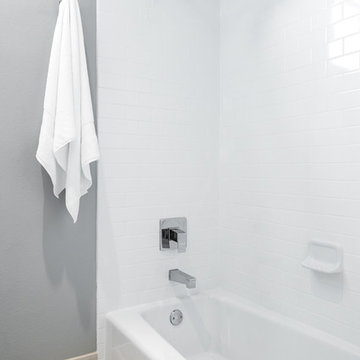
Photographer: Charles Quinn
This is an example of a contemporary kids bathroom in Austin with flat-panel cabinets, white cabinets, an alcove tub, a double shower, a two-piece toilet, gray tile, porcelain tile, grey walls, porcelain floors, a drop-in sink and tile benchtops.
This is an example of a contemporary kids bathroom in Austin with flat-panel cabinets, white cabinets, an alcove tub, a double shower, a two-piece toilet, gray tile, porcelain tile, grey walls, porcelain floors, a drop-in sink and tile benchtops.
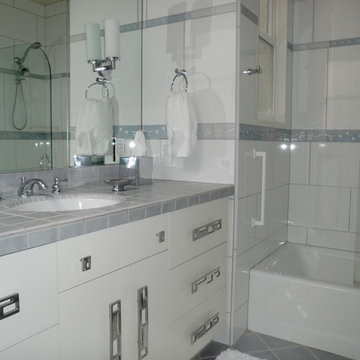
Photo of a mid-sized transitional master bathroom in San Francisco with flat-panel cabinets, white cabinets, an alcove tub, a shower/bathtub combo, white tile, porcelain tile, white walls, porcelain floors, an undermount sink, tile benchtops, grey floor and a hinged shower door.
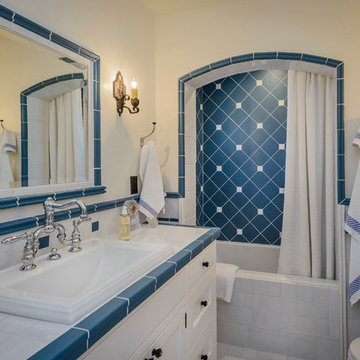
Dennis Mayer Photography
Design ideas for a country bathroom in San Francisco with a drop-in sink, recessed-panel cabinets, white cabinets, tile benchtops, blue tile, subway tile, an alcove tub, a shower/bathtub combo and white walls.
Design ideas for a country bathroom in San Francisco with a drop-in sink, recessed-panel cabinets, white cabinets, tile benchtops, blue tile, subway tile, an alcove tub, a shower/bathtub combo and white walls.
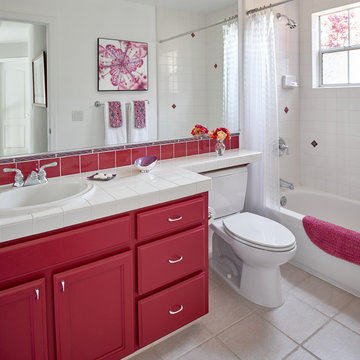
Transitional bathroom in San Francisco with recessed-panel cabinets, red cabinets, an alcove tub, a shower/bathtub combo, white tile, white walls, a drop-in sink, tile benchtops, beige floor, a shower curtain and white benchtops.
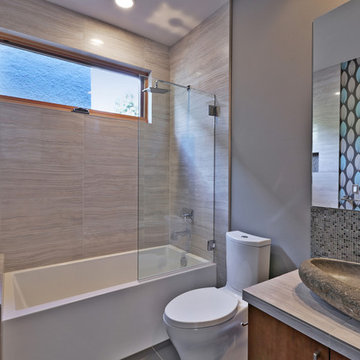
Design ideas for a mid-sized contemporary bathroom in Portland with a vessel sink, flat-panel cabinets, medium wood cabinets, tile benchtops, an alcove tub, a shower/bathtub combo, a one-piece toilet, gray tile, porcelain tile, grey walls and porcelain floors.
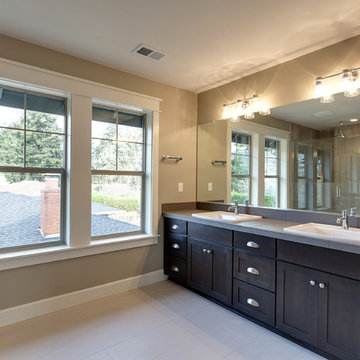
Large Master Bathroom, featuring a tile shower with rain style shower head, double sinks and tile floors.
Design ideas for a mid-sized arts and crafts master bathroom in Portland with recessed-panel cabinets, dark wood cabinets, a two-piece toilet, cement tile, beige walls, ceramic floors, a drop-in sink, tile benchtops, an alcove tub, an alcove shower and beige tile.
Design ideas for a mid-sized arts and crafts master bathroom in Portland with recessed-panel cabinets, dark wood cabinets, a two-piece toilet, cement tile, beige walls, ceramic floors, a drop-in sink, tile benchtops, an alcove tub, an alcove shower and beige tile.
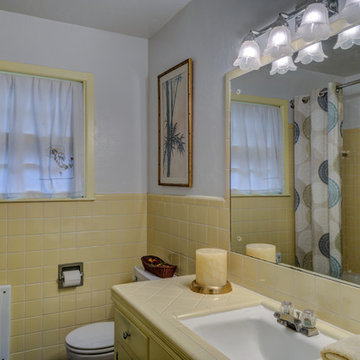
Design ideas for a mid-sized traditional bathroom in Austin with flat-panel cabinets, yellow cabinets, an alcove tub, a shower/bathtub combo, a two-piece toilet, yellow tile, porcelain tile, white walls, porcelain floors, an undermount sink and tile benchtops.
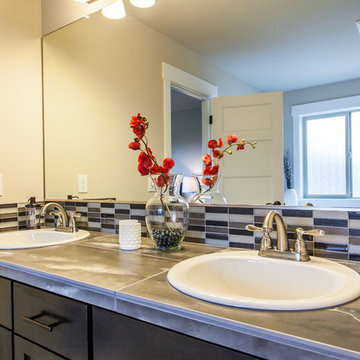
Mike Lloyd
Inspiration for a contemporary master bathroom in Portland with a drop-in sink, shaker cabinets, dark wood cabinets, tile benchtops, an alcove tub, gray tile and beige walls.
Inspiration for a contemporary master bathroom in Portland with a drop-in sink, shaker cabinets, dark wood cabinets, tile benchtops, an alcove tub, gray tile and beige walls.

Оригинальности и графичности придают черные металлические профили-раскладки в плитке и в стенах.
Долго думали, как разделить по назначению две ванные. И решили вместо традиционного деления на хозяйскую ванную и гостевой санузел разделить так: ванная мальчиков - для папы и сына, - и ванную девочек - для мамы и дочки.
Вашему вниманию - ванная Девочек.
За раковиной сделали белые шевроны. К цвету керамогранита, выбранного для облицовки стен за ванной, подобрали цвет окраски остальных стен, а выше 240 см - окрасили в приятно-серый цвет.
Яркий потолочный свет можно отключить, оставив лишь интимную подсветку в потолке над ванной.
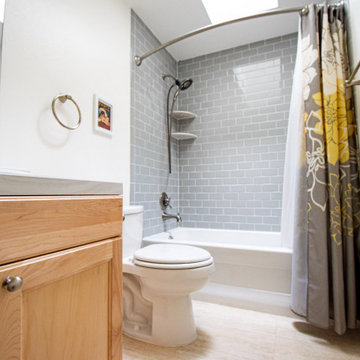
Kids bathroom update. Kept existing vanity. Used large porcelain tile for new countertop to reduce grout lines. New sink. Grey subway tile shower and new fixtures. Luxury vinyl tile flooring.
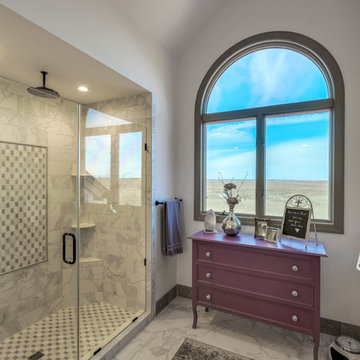
©Robert Cooper
Inspiration for a large beach style master bathroom in Atlanta with raised-panel cabinets, white cabinets, an alcove tub, a shower/bathtub combo, a two-piece toilet, white tile, ceramic tile, white walls, marble floors, a drop-in sink, tile benchtops, white floor and a shower curtain.
Inspiration for a large beach style master bathroom in Atlanta with raised-panel cabinets, white cabinets, an alcove tub, a shower/bathtub combo, a two-piece toilet, white tile, ceramic tile, white walls, marble floors, a drop-in sink, tile benchtops, white floor and a shower curtain.
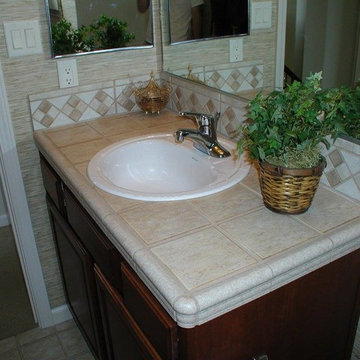
Photo of a mid-sized traditional master bathroom in Other with recessed-panel cabinets, dark wood cabinets, an alcove tub, an alcove shower, a two-piece toilet, beige tile, ceramic tile, grey walls, ceramic floors, an undermount sink, tile benchtops, beige floor and a hinged shower door.
Bathroom Design Ideas with an Alcove Tub and Tile Benchtops
1

