Bathroom Design Ideas with Flat-panel Cabinets and Travertine
Refine by:
Budget
Sort by:Popular Today
1 - 20 of 767 photos
Item 1 of 3
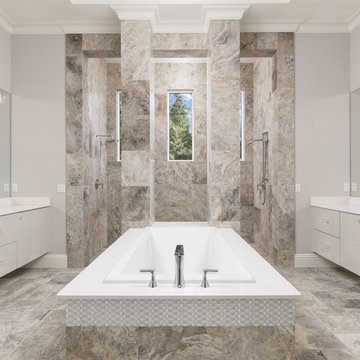
Photo of a mid-sized contemporary master bathroom in Orlando with flat-panel cabinets, a drop-in tub, a double shower, beige walls, an undermount sink, an open shower, grey cabinets, gray tile, travertine, travertine floors and grey floor.

Large contemporary master bathroom in Atlanta with flat-panel cabinets, light wood cabinets, a freestanding tub, a wall-mount toilet, black tile, travertine, white walls, marble floors, a vessel sink, marble benchtops, grey floor, a hinged shower door, white benchtops, a shower seat, a double vanity and a floating vanity.
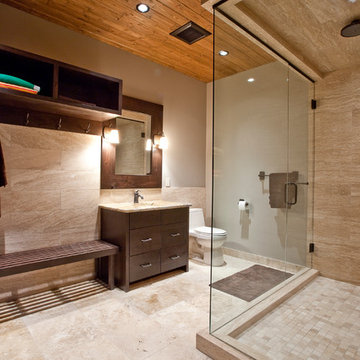
Gym bathroom
Design ideas for a contemporary bathroom in Calgary with flat-panel cabinets, dark wood cabinets, a corner shower, beige tile and travertine.
Design ideas for a contemporary bathroom in Calgary with flat-panel cabinets, dark wood cabinets, a corner shower, beige tile and travertine.
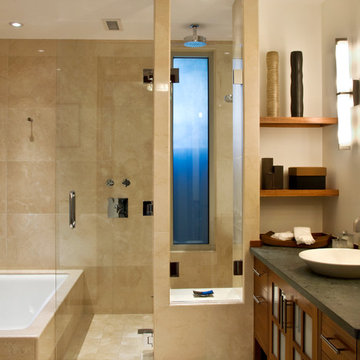
Guest bathroom with walk-in shower and bathtub combination. Exterior opening has privacy glass allowing a view of the garden when desired.
Hal Lum
Inspiration for a mid-sized contemporary master wet room bathroom in Hawaii with a vessel sink, soapstone benchtops, flat-panel cabinets, medium wood cabinets, an undermount tub, beige tile, white walls, travertine floors and travertine.
Inspiration for a mid-sized contemporary master wet room bathroom in Hawaii with a vessel sink, soapstone benchtops, flat-panel cabinets, medium wood cabinets, an undermount tub, beige tile, white walls, travertine floors and travertine.
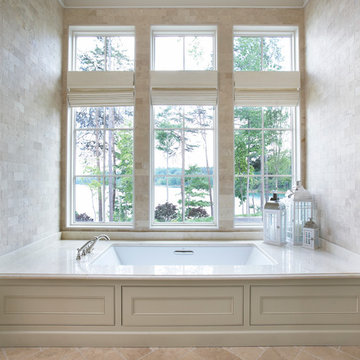
Lake Front Country Estate Master Bath, design by Tom Markalunas, built by Resort Custom Homes. Photography by Rachael Boling.
This is an example of an expansive traditional master bathroom in Other with an undermount sink, flat-panel cabinets, grey cabinets, marble benchtops, an undermount tub, beige tile, grey walls, travertine floors and travertine.
This is an example of an expansive traditional master bathroom in Other with an undermount sink, flat-panel cabinets, grey cabinets, marble benchtops, an undermount tub, beige tile, grey walls, travertine floors and travertine.
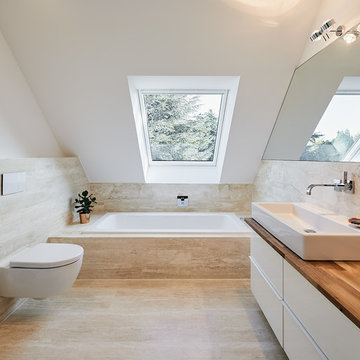
Small contemporary bathroom in Dusseldorf with flat-panel cabinets, white cabinets, a drop-in tub, a wall-mount toilet, white walls, travertine floors, a vessel sink, wood benchtops, travertine and brown benchtops.
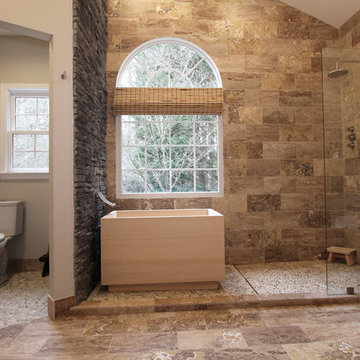
The detailed plans for this bathroom can be purchased here: https://www.changeyourbathroom.com/shop/healing-hinoki-bathroom-plans/
Japanese Hinoki Ofuro Tub in wet area combined with shower, hidden shower drain with pebble shower floor, travertine tile with brushed nickel fixtures. Atlanta Bathroom
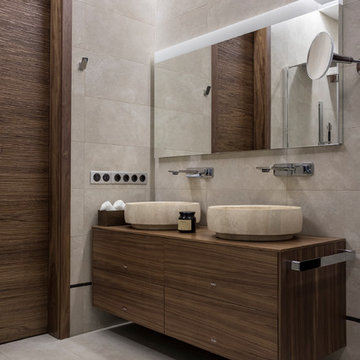
фото Евгений Кулибаба
Design ideas for a mid-sized contemporary bathroom in Moscow with flat-panel cabinets, beige tile, travertine, travertine floors, wood benchtops, beige floor, brown benchtops, medium wood cabinets and a vessel sink.
Design ideas for a mid-sized contemporary bathroom in Moscow with flat-panel cabinets, beige tile, travertine, travertine floors, wood benchtops, beige floor, brown benchtops, medium wood cabinets and a vessel sink.
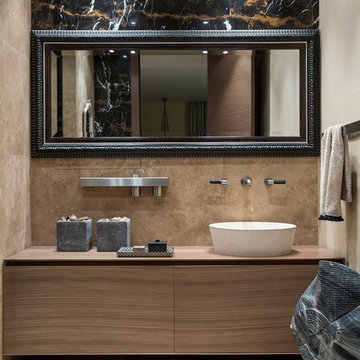
фотограф Евгений Кулибаба
Inspiration for a mid-sized contemporary 3/4 bathroom in Moscow with flat-panel cabinets, medium wood cabinets, beige tile, travertine, travertine floors, wood benchtops, a vessel sink, beige floor and brown benchtops.
Inspiration for a mid-sized contemporary 3/4 bathroom in Moscow with flat-panel cabinets, medium wood cabinets, beige tile, travertine, travertine floors, wood benchtops, a vessel sink, beige floor and brown benchtops.
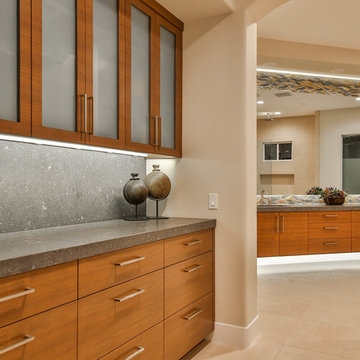
Trent Teigen
Design ideas for a large contemporary master bathroom in Other with flat-panel cabinets, dark wood cabinets, a freestanding tub, an open shower, beige tile, travertine, beige walls, travertine floors, an undermount sink, engineered quartz benchtops, beige floor and an open shower.
Design ideas for a large contemporary master bathroom in Other with flat-panel cabinets, dark wood cabinets, a freestanding tub, an open shower, beige tile, travertine, beige walls, travertine floors, an undermount sink, engineered quartz benchtops, beige floor and an open shower.
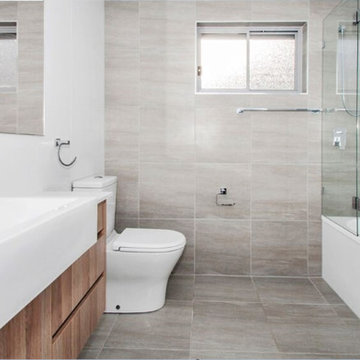
Featuring floor tile on back wall of bathroom. Wall hung vanity with textured wood finish cabinetry, stone bench top with semi recessed basin
Inspiration for a modern bathroom in Brisbane with flat-panel cabinets, medium wood cabinets, a corner shower, brown tile, travertine, ceramic floors, an integrated sink, beige floor and a hinged shower door.
Inspiration for a modern bathroom in Brisbane with flat-panel cabinets, medium wood cabinets, a corner shower, brown tile, travertine, ceramic floors, an integrated sink, beige floor and a hinged shower door.
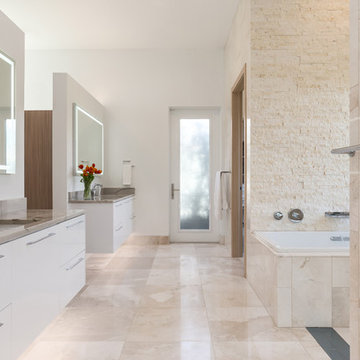
Ryan Gamma
Inspiration for a large contemporary master wet room bathroom in Tampa with flat-panel cabinets, white cabinets, a japanese tub, a one-piece toilet, beige tile, white walls, travertine floors, an undermount sink, marble benchtops, beige floor, an open shower and travertine.
Inspiration for a large contemporary master wet room bathroom in Tampa with flat-panel cabinets, white cabinets, a japanese tub, a one-piece toilet, beige tile, white walls, travertine floors, an undermount sink, marble benchtops, beige floor, an open shower and travertine.
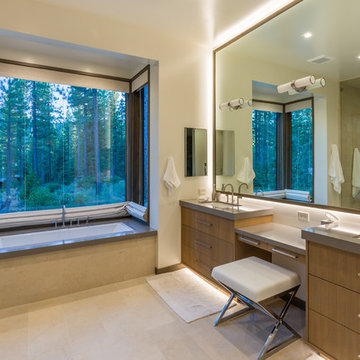
Spacious Master Bath has large steam shower, WC, sunken tub and extra large vanity. Photo by Vance Fox
This is an example of a large contemporary master bathroom in Sacramento with flat-panel cabinets, brown cabinets, an undermount tub, a curbless shower, a one-piece toilet, beige tile, travertine, white walls, limestone floors, an undermount sink, engineered quartz benchtops, beige floor and a hinged shower door.
This is an example of a large contemporary master bathroom in Sacramento with flat-panel cabinets, brown cabinets, an undermount tub, a curbless shower, a one-piece toilet, beige tile, travertine, white walls, limestone floors, an undermount sink, engineered quartz benchtops, beige floor and a hinged shower door.
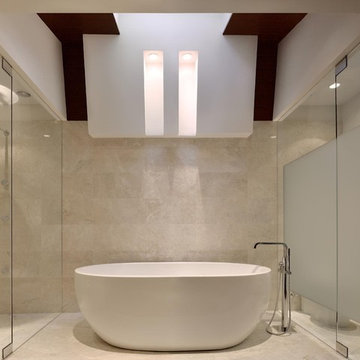
Mid-century glass bathroom makeover utilizing frosted and frame-less glass enclosures.
Photo of a mid-sized contemporary master bathroom in Atlanta with flat-panel cabinets, dark wood cabinets, a freestanding tub, an alcove shower, beige tile, travertine, beige walls, light hardwood floors, an integrated sink, stainless steel benchtops, brown floor and a hinged shower door.
Photo of a mid-sized contemporary master bathroom in Atlanta with flat-panel cabinets, dark wood cabinets, a freestanding tub, an alcove shower, beige tile, travertine, beige walls, light hardwood floors, an integrated sink, stainless steel benchtops, brown floor and a hinged shower door.

Bathroom with double vanity.
Design ideas for a mid-sized contemporary master bathroom in London with flat-panel cabinets, beige cabinets, a freestanding tub, a curbless shower, a wall-mount toilet, beige tile, travertine, beige walls, travertine floors, a vessel sink, marble benchtops, beige floor, a hinged shower door, beige benchtops, a double vanity and a floating vanity.
Design ideas for a mid-sized contemporary master bathroom in London with flat-panel cabinets, beige cabinets, a freestanding tub, a curbless shower, a wall-mount toilet, beige tile, travertine, beige walls, travertine floors, a vessel sink, marble benchtops, beige floor, a hinged shower door, beige benchtops, a double vanity and a floating vanity.

Contemporary Master Bath with focal point travertine
This is an example of a large contemporary master wet room bathroom in Houston with flat-panel cabinets, medium wood cabinets, a freestanding tub, a one-piece toilet, black tile, travertine, white walls, travertine floors, an undermount sink, limestone benchtops, black floor, a hinged shower door, grey benchtops, an enclosed toilet, a double vanity, a built-in vanity and vaulted.
This is an example of a large contemporary master wet room bathroom in Houston with flat-panel cabinets, medium wood cabinets, a freestanding tub, a one-piece toilet, black tile, travertine, white walls, travertine floors, an undermount sink, limestone benchtops, black floor, a hinged shower door, grey benchtops, an enclosed toilet, a double vanity, a built-in vanity and vaulted.
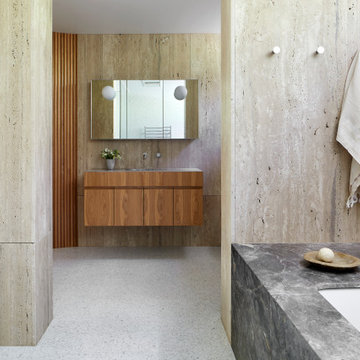
Downstairs master bathroom.
The Owners lives are uplifted daily by the beautiful, uncluttered and highly functional spaces that flow effortlessly from one to the next. They can now connect to the natural environment more freely and strongly, and their family relationships are enhanced by both the ease of being and operating together in the social spaces and the increased independence of the private ones.

The cutting-edge technology and versatility we have developed over the years have resulted in four main line of Agglotech terrazzo — Unico. Small chips and contrasting background for a harmonious interplay of perspectives that lends this material vibrancy and depth.
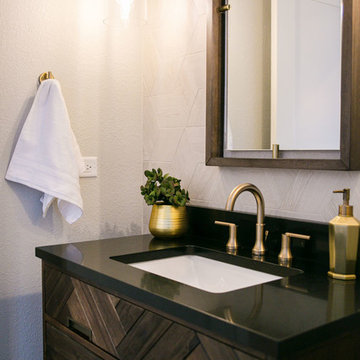
Our clients had just recently closed on their new house in Stapleton and were excited to transform it into their perfect forever home. They wanted to remodel the entire first floor to create a more open floor plan and develop a smoother flow through the house that better fit the needs of their family. The original layout consisted of several small rooms that just weren’t very functional, so we decided to remove the walls that were breaking up the space and restructure the first floor to create a wonderfully open feel.
After removing the existing walls, we rearranged their spaces to give them an office at the front of the house, a large living room, and a large dining room that connects seamlessly with the kitchen. We also wanted to center the foyer in the home and allow more light to travel through the first floor, so we replaced their existing doors with beautiful custom sliding doors to the back yard and a gorgeous walnut door with side lights to greet guests at the front of their home.
Living Room
Our clients wanted a living room that could accommodate an inviting sectional, a baby grand piano, and plenty of space for family game nights. So, we transformed what had been a small office and sitting room into a large open living room with custom wood columns. We wanted to avoid making the home feel too vast and monumental, so we designed custom beams and columns to define spaces and to make the house feel like a home. Aesthetically we wanted their home to be soft and inviting, so we utilized a neutral color palette with occasional accents of muted blues and greens.
Dining Room
Our clients were also looking for a large dining room that was open to the rest of the home and perfect for big family gatherings. So, we removed what had been a small family room and eat-in dining area to create a spacious dining room with a fireplace and bar. We added custom cabinetry to the bar area with open shelving for displaying and designed a custom surround for their fireplace that ties in with the wood work we designed for their living room. We brought in the tones and materiality from the kitchen to unite the spaces and added a mixed metal light fixture to bring the space together
Kitchen
We wanted the kitchen to be a real show stopper and carry through the calm muted tones we were utilizing throughout their home. We reoriented the kitchen to allow for a big beautiful custom island and to give us the opportunity for a focal wall with cooktop and range hood. Their custom island was perfectly complimented with a dramatic quartz counter top and oversized pendants making it the real center of their home. Since they enter the kitchen first when coming from their detached garage, we included a small mud-room area right by the back door to catch everyone’s coats and shoes as they come in. We also created a new walk-in pantry with plenty of open storage and a fun chalkboard door for writing notes, recipes, and grocery lists.
Office
We transformed the original dining room into a handsome office at the front of the house. We designed custom walnut built-ins to house all of their books, and added glass french doors to give them a bit of privacy without making the space too closed off. We painted the room a deep muted blue to create a glimpse of rich color through the french doors
Powder Room
The powder room is a wonderful play on textures. We used a neutral palette with contrasting tones to create dramatic moments in this little space with accents of brushed gold.
Master Bathroom
The existing master bathroom had an awkward layout and outdated finishes, so we redesigned the space to create a clean layout with a dream worthy shower. We continued to use neutral tones that tie in with the rest of the home, but had fun playing with tile textures and patterns to create an eye-catching vanity. The wood-look tile planks along the floor provide a soft backdrop for their new free-standing bathtub and contrast beautifully with the deep ash finish on the cabinetry.
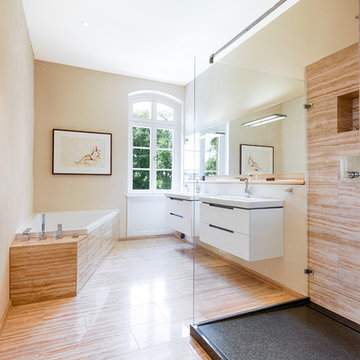
www.hannokeppel.de
copyright protected
0800 129 76 75
Large traditional 3/4 bathroom in Hanover with a corner tub, a curbless shower, brown tile, travertine, beige walls, travertine floors, an integrated sink, solid surface benchtops, beige floor, an open shower, flat-panel cabinets and white cabinets.
Large traditional 3/4 bathroom in Hanover with a corner tub, a curbless shower, brown tile, travertine, beige walls, travertine floors, an integrated sink, solid surface benchtops, beige floor, an open shower, flat-panel cabinets and white cabinets.
Bathroom Design Ideas with Flat-panel Cabinets and Travertine
1

