All Wall Treatments Bathroom Design Ideas with Travertine Floors
Refine by:
Budget
Sort by:Popular Today
1 - 20 of 135 photos
Item 1 of 3
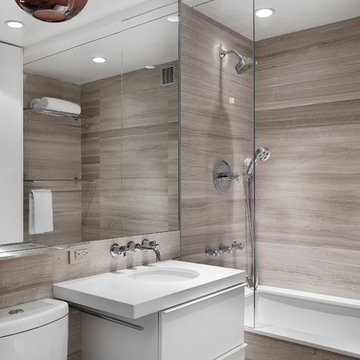
Photo of a large contemporary master bathroom in New York with flat-panel cabinets, an undermount sink, grey walls, a drop-in tub, a shower/bathtub combo, brown tile, gray tile, travertine floors, engineered quartz benchtops, a two-piece toilet, limestone, white benchtops and white cabinets.

Master Bathroom, vessel sinks, round mirrors, free standing soaker tub, soaker tub, glass shower enclosure, shower, zero clearance shower pan
Inspiration for a mid-sized contemporary master bathroom in Seattle with raised-panel cabinets, white cabinets, a freestanding tub, a corner shower, a one-piece toilet, gray tile, mosaic tile, white walls, travertine floors, a vessel sink, quartzite benchtops, grey floor, a sliding shower screen, white benchtops, a double vanity, a built-in vanity and decorative wall panelling.
Inspiration for a mid-sized contemporary master bathroom in Seattle with raised-panel cabinets, white cabinets, a freestanding tub, a corner shower, a one-piece toilet, gray tile, mosaic tile, white walls, travertine floors, a vessel sink, quartzite benchtops, grey floor, a sliding shower screen, white benchtops, a double vanity, a built-in vanity and decorative wall panelling.
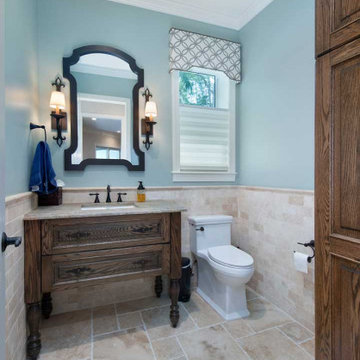
Transitional powder room remodel.
Inspiration for a small transitional bathroom in Miami with furniture-like cabinets, dark wood cabinets, a one-piece toilet, beige tile, porcelain tile, blue walls, an undermount sink, beige floor, beige benchtops, a single vanity, a freestanding vanity, decorative wall panelling and travertine floors.
Inspiration for a small transitional bathroom in Miami with furniture-like cabinets, dark wood cabinets, a one-piece toilet, beige tile, porcelain tile, blue walls, an undermount sink, beige floor, beige benchtops, a single vanity, a freestanding vanity, decorative wall panelling and travertine floors.

A deux pas du canal de l’Ourq dans le XIXè arrondissement de Paris, cet appartement était bien loin d’en être un. Surface vétuste et humide, corroborée par des problématiques structurelles importantes, le local ne présentait initialement aucun atout. Ce fut sans compter sur la faculté de projection des nouveaux acquéreurs et d’un travail important en amont du bureau d’étude Védia Ingéniérie, que cet appartement de 27m2 a pu se révéler. Avec sa forme rectangulaire et ses 3,00m de hauteur sous plafond, le potentiel de l’enveloppe architecturale offrait à l’équipe d’Ameo Concept un terrain de jeu bien prédisposé. Le challenge : créer un espace nuit indépendant et allier toutes les fonctionnalités d’un appartement d’une surface supérieure, le tout dans un esprit chaleureux reprenant les codes du « bohème chic ». Tout en travaillant les verticalités avec de nombreux rangements se déclinant jusqu’au faux plafond, une cuisine ouverte voit le jour avec son espace polyvalent dinatoire/bureau grâce à un plan de table rabattable, une pièce à vivre avec son canapé trois places, une chambre en second jour avec dressing, une salle d’eau attenante et un sanitaire séparé. Les surfaces en cannage se mêlent au travertin naturel, essences de chêne et zelliges aux nuances sables, pour un ensemble tout en douceur et caractère. Un projet clé en main pour cet appartement fonctionnel et décontracté destiné à la location.

I used tumbled travertine tiles on the floor, and warm woods and polished nickels on the other finishes to create a warm, textural, and sophisticated environment that doesn't feel stuffy.
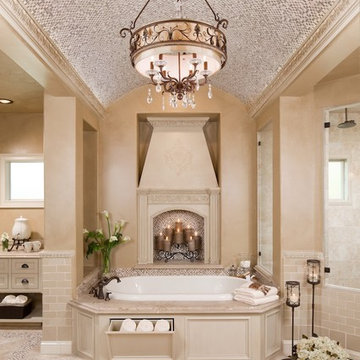
Kolanowski Studio
Large traditional master bathroom in Houston with mosaic tile, beaded inset cabinets, beige cabinets, a drop-in tub, beige tile, beige walls, travertine floors and beige floor.
Large traditional master bathroom in Houston with mosaic tile, beaded inset cabinets, beige cabinets, a drop-in tub, beige tile, beige walls, travertine floors and beige floor.

This master bath was an explosion of travertine and beige.
The clients wanted an updated space without the expense of a full remodel. We layered a textured faux grasscloth and painted the trim to soften the tones of the tile. The existing cabinets were painted a bold blue and new hardware dressed them up. The crystal chandelier and mirrored sconces add sparkle to the space. New larger mirrors bring light into the space and a soft linen roman shade with embellished tassel fringe frames the bathtub area. Our favorite part of the space is the well traveled Turkish rug to add some warmth and pattern to the space.
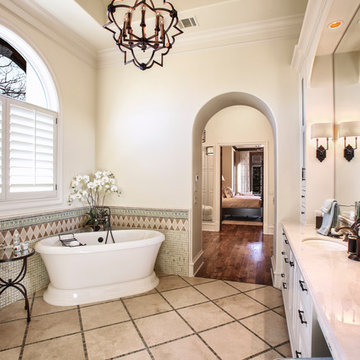
Photography by www.impressia.net
Photo of a large mediterranean master bathroom in Dallas with white cabinets, a freestanding tub, green tile, an undermount sink, recessed-panel cabinets, ceramic tile, travertine floors, marble benchtops, beige floor and black benchtops.
Photo of a large mediterranean master bathroom in Dallas with white cabinets, a freestanding tub, green tile, an undermount sink, recessed-panel cabinets, ceramic tile, travertine floors, marble benchtops, beige floor and black benchtops.
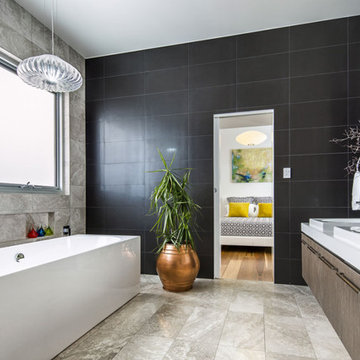
This stunning bathroom features Silver travertine by Pete's Elite Tiling. Silver travertine wall and floor tiles throughout add a touch of texture and luxury.
The luxurious and sophisticated bathroom featuring Italia Ceramics exclusive travertine tile collection. This beautiful texture varying from surface to surface creates visual impact and style! The double vanity allows extra space.

Small traditional bathroom in New Orleans with a claw-foot tub, a shower/bathtub combo, a one-piece toilet, travertine floors, a pedestal sink, a shower curtain, a single vanity, a floating vanity, wood and wood walls.
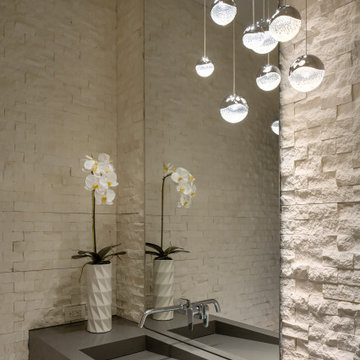
The dramatic powder bath features split-faced Freska limestone walls, Sonnemon pendant lighting, a Caesarstone custom integrated sink, and a Hansgrohe wall-mounted faucet.
Project Details // White Box No. 2
Architecture: Drewett Works
Builder: Argue Custom Homes
Interior Design: Ownby Design
Landscape Design (hardscape): Greey | Pickett
Landscape Design: Refined Gardens
Photographer: Jeff Zaruba
See more of this project here: https://www.drewettworks.com/white-box-no-2/
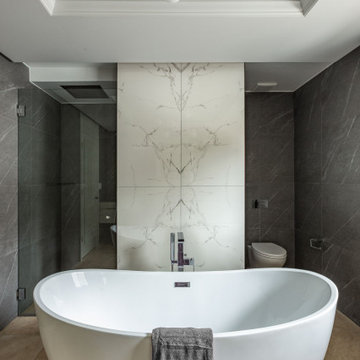
Custom Master Bathroom
Photo of a large transitional master bathroom in Vancouver with flat-panel cabinets, white cabinets, a freestanding tub, an alcove shower, a wall-mount toilet, gray tile, ceramic tile, grey walls, travertine floors, a vessel sink, engineered quartz benchtops, beige floor, a hinged shower door, white benchtops, a niche, a double vanity, a floating vanity, recessed and panelled walls.
Photo of a large transitional master bathroom in Vancouver with flat-panel cabinets, white cabinets, a freestanding tub, an alcove shower, a wall-mount toilet, gray tile, ceramic tile, grey walls, travertine floors, a vessel sink, engineered quartz benchtops, beige floor, a hinged shower door, white benchtops, a niche, a double vanity, a floating vanity, recessed and panelled walls.
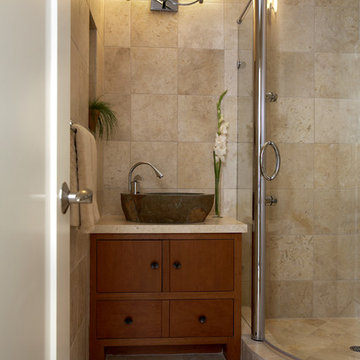
A lovely guest bath
Inspiration for a mid-sized asian 3/4 bathroom in San Francisco with a vessel sink, flat-panel cabinets, medium wood cabinets, granite benchtops, a corner shower, travertine floors, beige walls and travertine.
Inspiration for a mid-sized asian 3/4 bathroom in San Francisco with a vessel sink, flat-panel cabinets, medium wood cabinets, granite benchtops, a corner shower, travertine floors, beige walls and travertine.
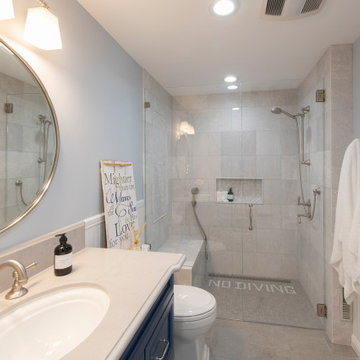
Pool bathroom in a transitional home. 3 Generations share this luxurious bathroom, complete with a shower bench, hand shower and versatile shower head. Custom vanity and countertop design elevate this pool bathroom.
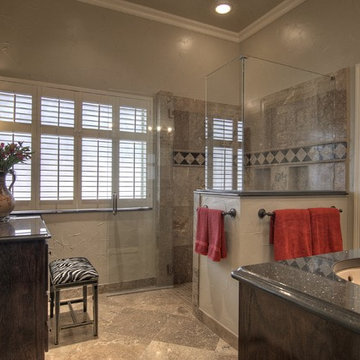
The goal for this particular remodel was to get rid of an old shower and unused bathtub with the consideration of aging-in place in mind. In place of the old tub, Virtuoso Builders custom built a vanity to match the custom cabinets across from the brand new walk-in shower. Without removing walls, we achieved a more efficient use of space and completely updated the look.
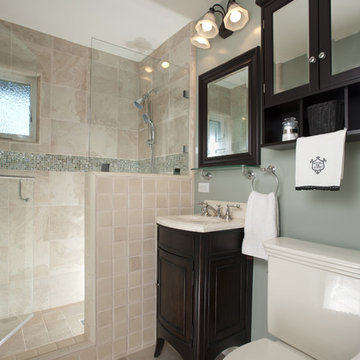
Hall bathroom remodel included a tile shower, frameless shower door and dark wood cabinetry. | Photo: Mert Carpenter Photography
Mid-sized traditional 3/4 bathroom in San Francisco with a pedestal sink, furniture-like cabinets, dark wood cabinets, a two-piece toilet, marble benchtops, porcelain tile, beige tile, an alcove shower, grey walls, travertine floors, beige floor, a hinged shower door, beige benchtops, a niche, a single vanity and a freestanding vanity.
Mid-sized traditional 3/4 bathroom in San Francisco with a pedestal sink, furniture-like cabinets, dark wood cabinets, a two-piece toilet, marble benchtops, porcelain tile, beige tile, an alcove shower, grey walls, travertine floors, beige floor, a hinged shower door, beige benchtops, a niche, a single vanity and a freestanding vanity.
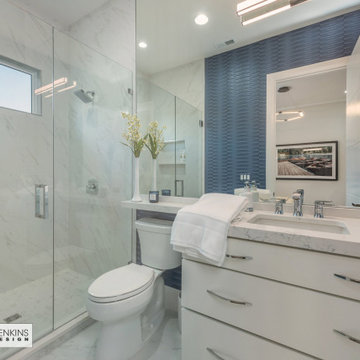
Guest bath with spacious walk-in shower.
This is an example of a large arts and crafts 3/4 bathroom in Other with flat-panel cabinets, white cabinets, an alcove shower, a two-piece toilet, white tile, marble, white walls, travertine floors, an undermount sink, engineered quartz benchtops, yellow floor, a hinged shower door, white benchtops, a shower seat, a single vanity, a built-in vanity and wallpaper.
This is an example of a large arts and crafts 3/4 bathroom in Other with flat-panel cabinets, white cabinets, an alcove shower, a two-piece toilet, white tile, marble, white walls, travertine floors, an undermount sink, engineered quartz benchtops, yellow floor, a hinged shower door, white benchtops, a shower seat, a single vanity, a built-in vanity and wallpaper.
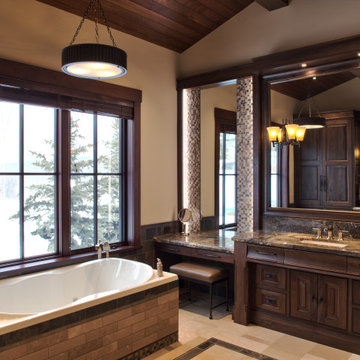
A luxurious center tub separates his and hers vanities. She has a makeup station with backlighting while he has a deluxe linen cabinet with ample storage. Custom tile details make this a one-of-a-kind.
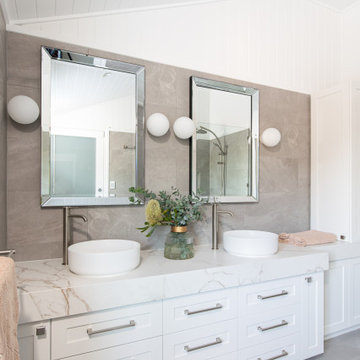
Inspiration for a transitional master bathroom in Brisbane with shaker cabinets, white cabinets, a one-piece toilet, gray tile, travertine, white walls, travertine floors, a vessel sink, marble benchtops, grey floor, a hinged shower door, white benchtops, a double vanity, a built-in vanity, vaulted and panelled walls.
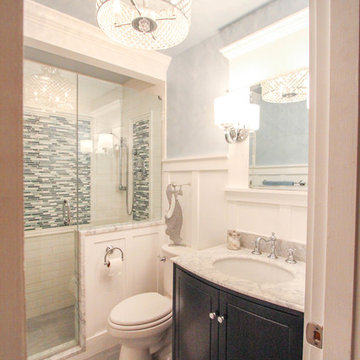
Photo of a small traditional 3/4 bathroom in Cincinnati with an undermount sink, raised-panel cabinets, dark wood cabinets, marble benchtops, a double shower, a two-piece toilet, white tile, subway tile, blue walls and travertine floors.
All Wall Treatments Bathroom Design Ideas with Travertine Floors
1