Bathroom Design Ideas with Glass-front Cabinets and Travertine Floors
Refine by:
Budget
Sort by:Popular Today
1 - 20 of 90 photos
Item 1 of 3
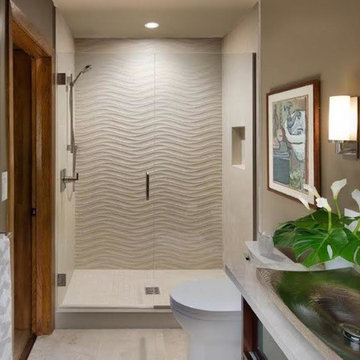
This guest bath use to be from the 70's with a bathtub and old oak vanity. This was a Jack and Jill bath so there use to be a door where the toilet now is and the toilet use to sit in front of the vanity under the window. We closed off the door and installed a contemporary toilet. We installed 18" travertine tiles on the floor and a contemporary Robern cabinet and medicine cabinet mirror with lots of storage and frosted glass sliding doors. The bathroom idea started when I took my client shopping and she fell in love with the pounded stainless steel vessel sink. We found a faucet that worked like a joy stick and because she is a pilot she thought that was a fun idea. The countertop is a travertine remnant I found. The bathtub was replaced with a walk in shower using a wave pattern tile for the back wall. We did a frameless glass shower enclosure with a hand held shower faucet
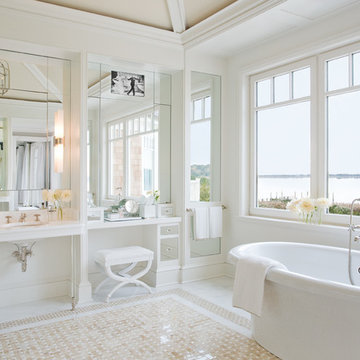
Inspiration for an expansive contemporary master bathroom in New York with glass-front cabinets, granite benchtops, a freestanding tub, a shower/bathtub combo, white walls and travertine floors.
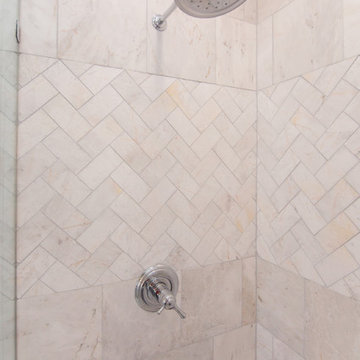
This home renovation turned out to be our crowning jewel! It's absolutely incredible. Be sure to look at the before/after pictures.
Inspiration for a large contemporary master bathroom in Dallas with white cabinets, a freestanding tub, a double shower, a two-piece toilet, grey walls, travertine floors, an undermount sink, marble benchtops, grey floor, a hinged shower door, white benchtops, glass-front cabinets, white tile and stone tile.
Inspiration for a large contemporary master bathroom in Dallas with white cabinets, a freestanding tub, a double shower, a two-piece toilet, grey walls, travertine floors, an undermount sink, marble benchtops, grey floor, a hinged shower door, white benchtops, glass-front cabinets, white tile and stone tile.
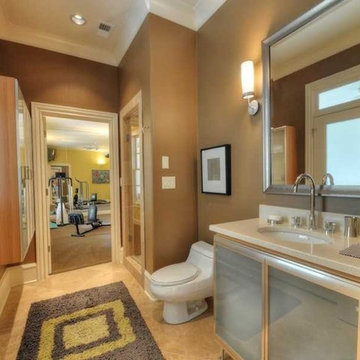
Robin LaMonte, Associate ASID
This modern bathroom has a steam shower.
It is connected to the home gym and also has a door leading to the infinity pool terrace.
Perfect for after a good workout or swim.
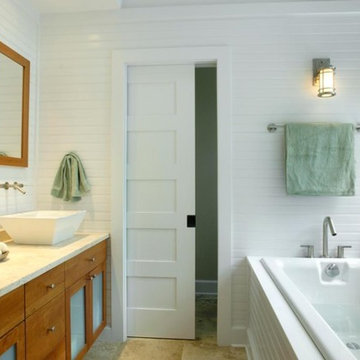
Surfers End Master Bath
Paul S. Bartholomew Photography, Inc.
Mid-sized beach style master bathroom in New York with glass-front cabinets, medium wood cabinets, limestone benchtops, beige tile, stone slab, a drop-in tub, a one-piece toilet, a vessel sink, white walls, travertine floors, a double shower and beige floor.
Mid-sized beach style master bathroom in New York with glass-front cabinets, medium wood cabinets, limestone benchtops, beige tile, stone slab, a drop-in tub, a one-piece toilet, a vessel sink, white walls, travertine floors, a double shower and beige floor.
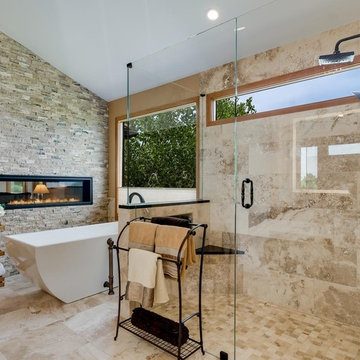
Gorgeous Tuscan Bathroom with a Fireplace
Inspiration for a large mediterranean master bathroom in Denver with glass-front cabinets, beige cabinets, a freestanding tub, a curbless shower, beige tile, travertine, beige walls, travertine floors, an undermount sink, quartzite benchtops, beige floor and a hinged shower door.
Inspiration for a large mediterranean master bathroom in Denver with glass-front cabinets, beige cabinets, a freestanding tub, a curbless shower, beige tile, travertine, beige walls, travertine floors, an undermount sink, quartzite benchtops, beige floor and a hinged shower door.
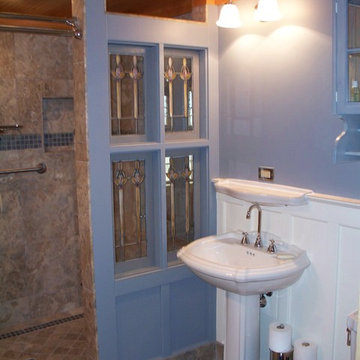
The bathroom on the main floor of the Crater Barn. It include Board and Batton wall, salvaged glass, travertine marble walk-in shower and travertine flooring.
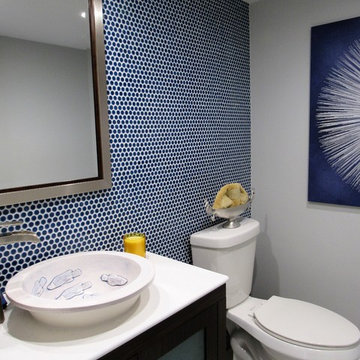
This is an example of a small transitional powder room in Miami with glass-front cabinets, dark wood cabinets, a two-piece toilet, blue tile, mosaic tile, blue walls, travertine floors, a vessel sink, solid surface benchtops and beige floor.
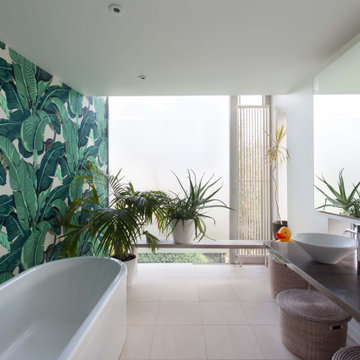
This is an example of a large modern kids bathroom in London with glass-front cabinets, light wood cabinets, a freestanding tub, an open shower, a wall-mount toilet, green tile, ceramic tile, green walls, travertine floors, a vessel sink, soapstone benchtops, beige floor, an open shower and grey benchtops.
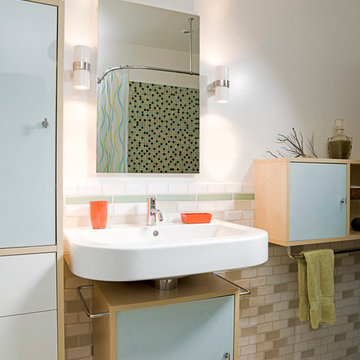
Bathroom was completely remodeled and updated. Glass subway tile wainscot, glass mosaic tile in the tub/shower surround. Cabinetry elements include a freestanding linen cabinet and wall mounted sink cabinet and horizontal side cabinet with towel bar. Vanity sconces with up and down light, porcelain shades.
Photo by Misha Gravenor
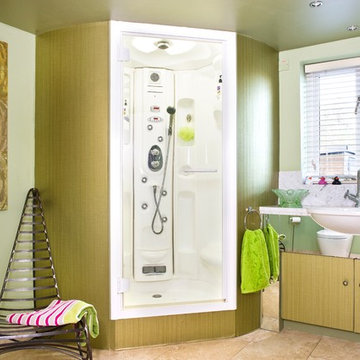
Photo: Colin Poole www.photoword.co.uk
Photo of a mid-sized contemporary bathroom in Other with glass-front cabinets, white cabinets, a two-piece toilet, white tile, green walls, travertine floors, an integrated sink, marble benchtops and with a sauna.
Photo of a mid-sized contemporary bathroom in Other with glass-front cabinets, white cabinets, a two-piece toilet, white tile, green walls, travertine floors, an integrated sink, marble benchtops and with a sauna.
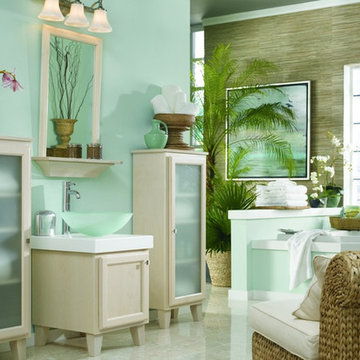
Design ideas for a large tropical master bathroom in New York with blue walls, a vessel sink, glass-front cabinets, white cabinets, a drop-in tub, travertine floors, solid surface benchtops, beige floor and white benchtops.
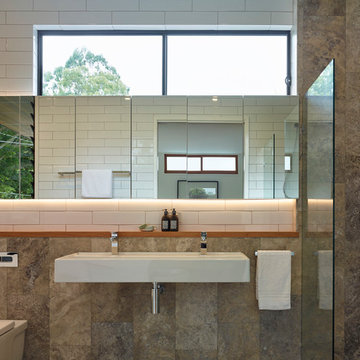
This meticulously crafted residence employs an array of natural materials including Western Red Cedar cladding, honed Travertine tiles, American Oak flooring and lavish marble surfaces. The 5 bedroom home is laid out across 2 spacious levels, tall ceilings and a double height void flood light into the long, narrow plan.
The home is designed to enjoy a modern Queensland lifestyle. You will find a free flowing layout, with open plan living, dining and kitchen, leading to the rear deck and terraced backyard. The kitchen is substantial and commanding centre stage is a huge island bench in stunning Superwhite Italian marble, providing ample room for food preparation and casual meals.
Timber bi-fold doors open to a rear deck, allowing the entire space to seamlessly connect with the outdoors. The deck acts as an extension of the living area and the beautiful cedar lined ceiling continues the house’s natural palette. The deck has direct access to the lawn and garden, making it perfect for young children and for alfresco entertaining.
Scott Burrows Photographer
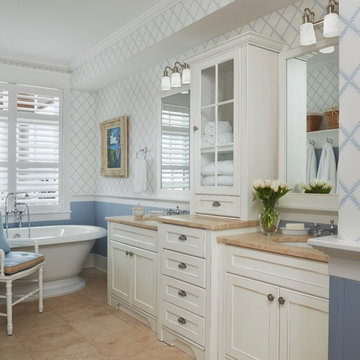
Mid-sized beach style kids bathroom in Other with an undermount sink, glass-front cabinets, white cabinets, granite benchtops, a freestanding tub, blue walls, travertine floors, beige tile and stone tile.
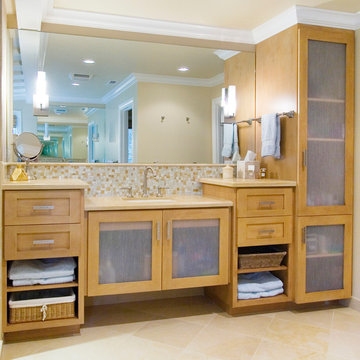
Beautiful, light-stained vanity, with modern and functional design.
Photo of a large transitional master bathroom in San Francisco with light wood cabinets, beige walls, beige tile, glass-front cabinets, mosaic tile, travertine floors, an undermount sink, solid surface benchtops and beige floor.
Photo of a large transitional master bathroom in San Francisco with light wood cabinets, beige walls, beige tile, glass-front cabinets, mosaic tile, travertine floors, an undermount sink, solid surface benchtops and beige floor.
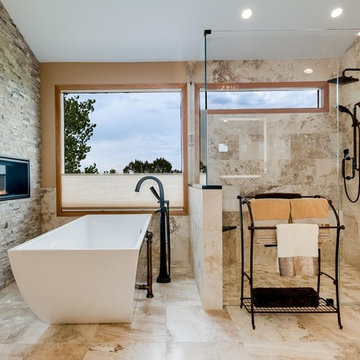
Gorgeous Tuscan Bathroom with a Fireplace
Inspiration for a large mediterranean master bathroom in Denver with glass-front cabinets, beige cabinets, a freestanding tub, a curbless shower, beige tile, travertine, beige walls, travertine floors, an undermount sink, quartzite benchtops, beige floor and a hinged shower door.
Inspiration for a large mediterranean master bathroom in Denver with glass-front cabinets, beige cabinets, a freestanding tub, a curbless shower, beige tile, travertine, beige walls, travertine floors, an undermount sink, quartzite benchtops, beige floor and a hinged shower door.
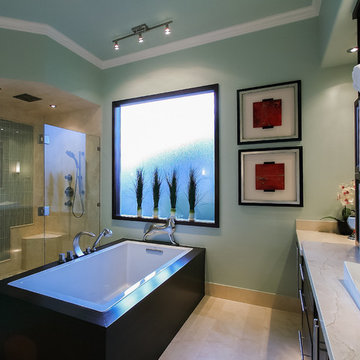
Inspiration for a mid-sized modern master bathroom in Houston with a vessel sink, glass-front cabinets, dark wood cabinets, marble benchtops, a freestanding tub, a curbless shower, a two-piece toilet, beige tile, green walls and travertine floors.
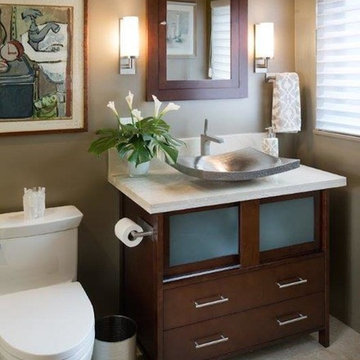
This guest bath use to be from the 70's with a bathtub and old oak vanity. This was a Jack and Jill bath so there use to be a door where the toilet now is and the toilet use to sit in front of the vanity under the window. We closed off the door and installed a contemporary toilet. We installed 18" travertine tiles on the floor and a contemporary Robern cabinet and medicine cabinet mirror with lots of storage and frosted glass sliding doors. The bathroom idea started when I took my client shopping and she fell in love with the pounded stainless steel vessel sink. We found a faucet that worked like a joy stick and because she is a pilot she thought that was a fun idea. The countertop is a travertine remnant I found.
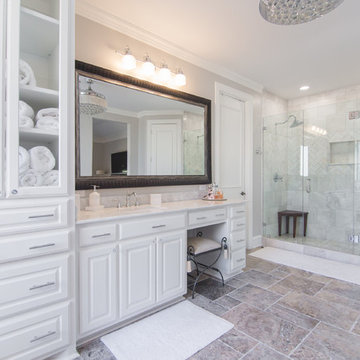
This home renovation turned out to be our crowning jewel! It's absolutely incredible. Be sure to look at the before/after pictures.
Photo of a large contemporary master bathroom in Dallas with white cabinets, a freestanding tub, a double shower, a two-piece toilet, grey walls, travertine floors, an undermount sink, marble benchtops, grey floor, a hinged shower door, white benchtops, glass-front cabinets, white tile and stone tile.
Photo of a large contemporary master bathroom in Dallas with white cabinets, a freestanding tub, a double shower, a two-piece toilet, grey walls, travertine floors, an undermount sink, marble benchtops, grey floor, a hinged shower door, white benchtops, glass-front cabinets, white tile and stone tile.
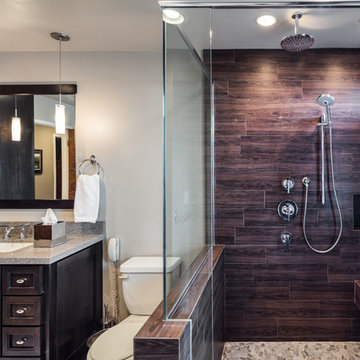
Large floor tiles with stone accent set the stage of this room. Rectangular wood tiles make up the interior and exterior walls of the shower - which gives the warmth of wood with the durability of tile.
Bathroom Design Ideas with Glass-front Cabinets and Travertine Floors
1

