Bathroom Design Ideas with Gray Tile and Travertine Floors
Refine by:
Budget
Sort by:Popular Today
1 - 20 of 1,245 photos
Item 1 of 3
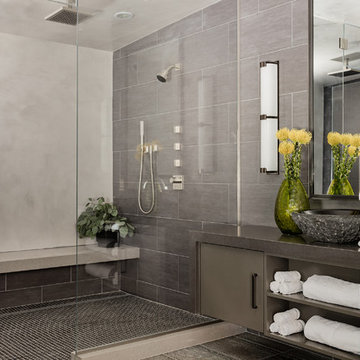
Photography by Michael J. Lee
Design ideas for a large contemporary master bathroom in Boston with flat-panel cabinets, grey cabinets, gray tile, porcelain tile, grey walls, travertine floors, a vessel sink, engineered quartz benchtops, an alcove shower and a hinged shower door.
Design ideas for a large contemporary master bathroom in Boston with flat-panel cabinets, grey cabinets, gray tile, porcelain tile, grey walls, travertine floors, a vessel sink, engineered quartz benchtops, an alcove shower and a hinged shower door.
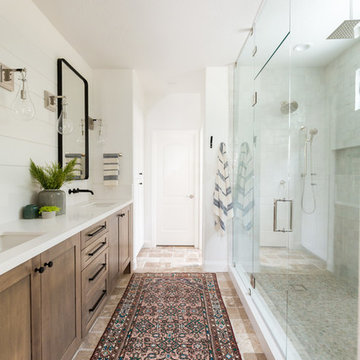
As featured in the Houzz article: Data Watch: The Most Popular Bath Splurges This Year
October 2017
https://www.houzz.com/ideabooks/93802100/list/data-watch-the-most-popular-bath-splurges-this-year
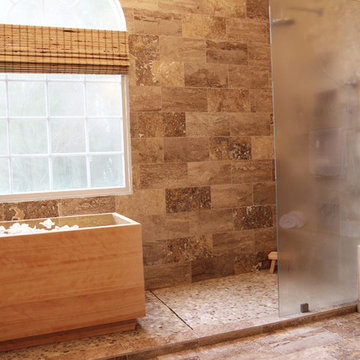
The detailed plans for this bathroom can be purchased here: https://www.changeyourbathroom.com/shop/healing-hinoki-bathroom-plans/
Japanese Hinoki Ofuro Tub in wet area combined with shower, hidden shower drain with pebble shower floor, travertine tile with brushed nickel fixtures. Atlanta Bathroom
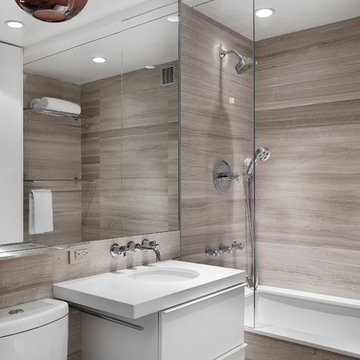
Photo of a large contemporary master bathroom in New York with flat-panel cabinets, an undermount sink, grey walls, a drop-in tub, a shower/bathtub combo, brown tile, gray tile, travertine floors, engineered quartz benchtops, a two-piece toilet, limestone, white benchtops and white cabinets.
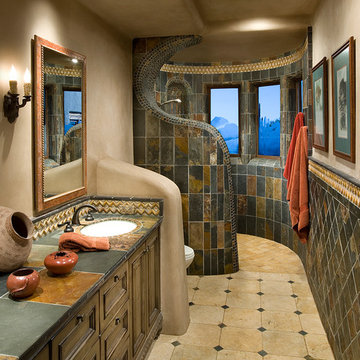
An Organic Southwestern master bathroom with slate and snail shower.
Architect: Urban Design Associates, Lee Hutchison
Interior Designer: Bess Jones Interiors
Builder: R-Net Custom Homes
Photography: Dino Tonn
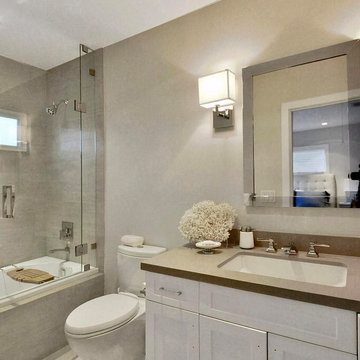
One of two identical bathrooms is spacious and features all conveniences. To gain usable space, the existing water heaters were removed and replaced with exterior wall-mounted tankless units. Furthermore, all the storage needs were met by incorporating built-in solutions wherever we could.
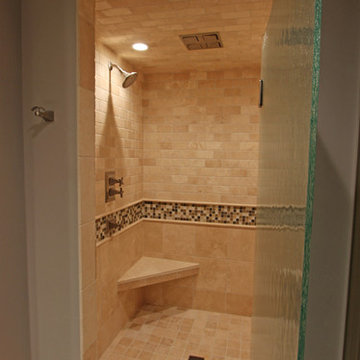
Four different sizes of tile were used in this custom shower. All the walls and the ceiling were tiled so they could concert this to a steam shower at a later date. A stripe of glass accent tile with pencil border was added around the shower. A textured glass was used for the shower door to provide more privacy and allow plenty of light to filter through to the alcove shower.
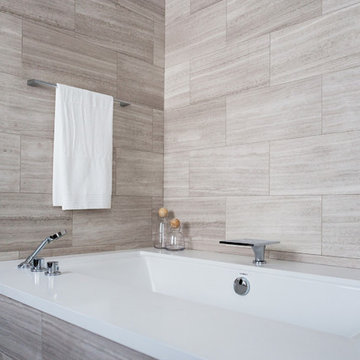
Photo of a mid-sized contemporary master bathroom in Los Angeles with an undermount tub, gray tile, white walls, travertine floors, a vessel sink and engineered quartz benchtops.
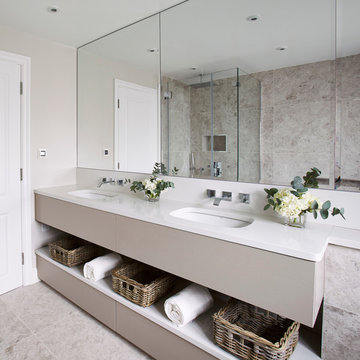
Contemporary bathroom in London with an undermount sink, beige cabinets, beige walls, travertine floors and gray tile.
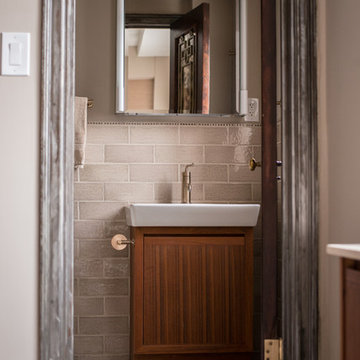
Photography by Cappy Hotchkiss
Inspiration for a small midcentury master bathroom in New York with a wall-mount sink, furniture-like cabinets, medium wood cabinets, an alcove tub, gray tile, ceramic tile, grey walls and travertine floors.
Inspiration for a small midcentury master bathroom in New York with a wall-mount sink, furniture-like cabinets, medium wood cabinets, an alcove tub, gray tile, ceramic tile, grey walls and travertine floors.

Master Bathroom, vessel sinks, round mirrors, free standing soaker tub, soaker tub, glass shower enclosure, shower, zero clearance shower pan
Inspiration for a mid-sized contemporary master bathroom in Seattle with raised-panel cabinets, white cabinets, a freestanding tub, a corner shower, a one-piece toilet, gray tile, mosaic tile, white walls, travertine floors, a vessel sink, quartzite benchtops, grey floor, a sliding shower screen, white benchtops, a double vanity, a built-in vanity and decorative wall panelling.
Inspiration for a mid-sized contemporary master bathroom in Seattle with raised-panel cabinets, white cabinets, a freestanding tub, a corner shower, a one-piece toilet, gray tile, mosaic tile, white walls, travertine floors, a vessel sink, quartzite benchtops, grey floor, a sliding shower screen, white benchtops, a double vanity, a built-in vanity and decorative wall panelling.
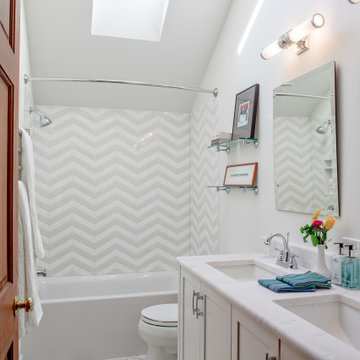
The footprint of this bathroom remained true to its original form. Finishes were updated with a focus on staying true to the original craftsman aesthetic of this Sears Kit Home. This pull and replace bathroom remodel was designed and built by Meadowlark Design + Build in Ann Arbor, Michigan. Photography by Sean Carter.
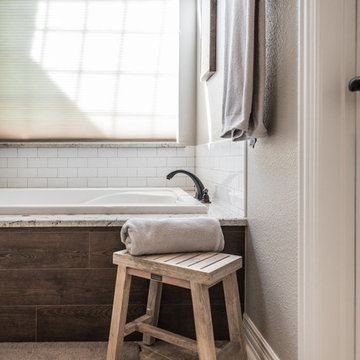
Darby Kate Photography
Photo of a mid-sized country master bathroom in Dallas with raised-panel cabinets, white cabinets, a drop-in tub, an alcove shower, gray tile, ceramic tile, grey walls, travertine floors, an undermount sink, granite benchtops, beige floor and a hinged shower door.
Photo of a mid-sized country master bathroom in Dallas with raised-panel cabinets, white cabinets, a drop-in tub, an alcove shower, gray tile, ceramic tile, grey walls, travertine floors, an undermount sink, granite benchtops, beige floor and a hinged shower door.
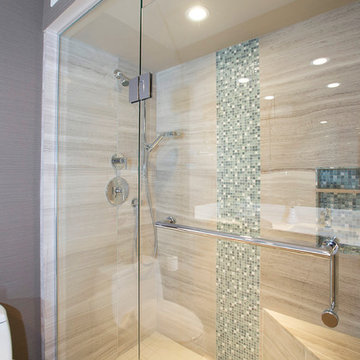
Designed by: Kate Lindberg
McCormick & Wright
Photo taken by: Mindy Mellenbruch
Photo of a small contemporary master bathroom in San Diego with an undermount sink, flat-panel cabinets, light wood cabinets, engineered quartz benchtops, an alcove shower, a two-piece toilet, gray tile, stone tile, grey walls and travertine floors.
Photo of a small contemporary master bathroom in San Diego with an undermount sink, flat-panel cabinets, light wood cabinets, engineered quartz benchtops, an alcove shower, a two-piece toilet, gray tile, stone tile, grey walls and travertine floors.
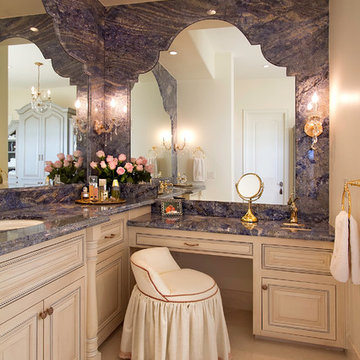
Scottsdale Elegance - Master Suite Bathroom - "Her" Vanity with custom designed stone mirror surround.
This is an example of an expansive traditional master bathroom in Phoenix with raised-panel cabinets, beige cabinets, beige tile, gray tile, an undermount sink, stone slab, beige walls, travertine floors, granite benchtops and blue benchtops.
This is an example of an expansive traditional master bathroom in Phoenix with raised-panel cabinets, beige cabinets, beige tile, gray tile, an undermount sink, stone slab, beige walls, travertine floors, granite benchtops and blue benchtops.
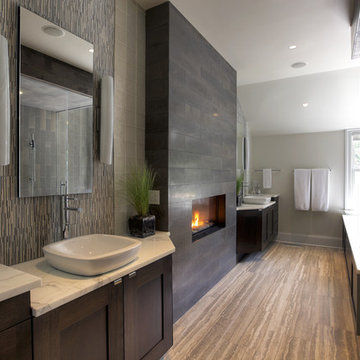
Large contemporary bathroom in New York with marble benchtops, a vessel sink, an undermount tub, gray tile, glass tile, grey walls and travertine floors.
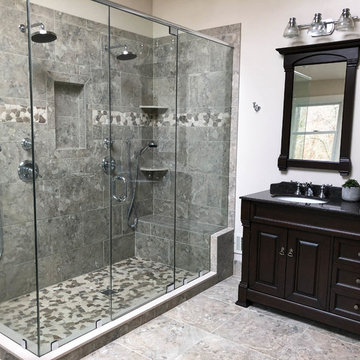
The double shower has separate hand spray controls against gray ceramic tiling with two-toned mosaic design that matches the wet bed shower floor. Custom corner shelving and wall pockets provide with-in reach storage on both ends of the shower allow for everyone to have their toiletries in reach. A gorgeous black double vanity with black granite counter-top, amble cabinetry storage space and matching black double mirrors complete the en-suite ensemble that is perfect for any busy couple.
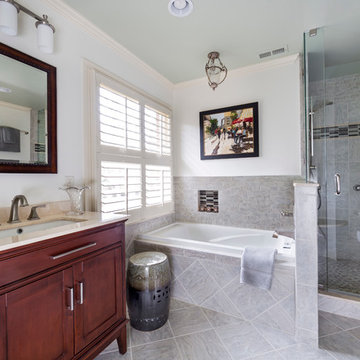
Jim Schmid Photography
Mid-sized traditional master bathroom in Charlotte with an undermount sink, shaker cabinets, medium wood cabinets, marble benchtops, an alcove tub, an alcove shower, a two-piece toilet, gray tile, mosaic tile, beige walls, travertine floors, grey floor and a hinged shower door.
Mid-sized traditional master bathroom in Charlotte with an undermount sink, shaker cabinets, medium wood cabinets, marble benchtops, an alcove tub, an alcove shower, a two-piece toilet, gray tile, mosaic tile, beige walls, travertine floors, grey floor and a hinged shower door.
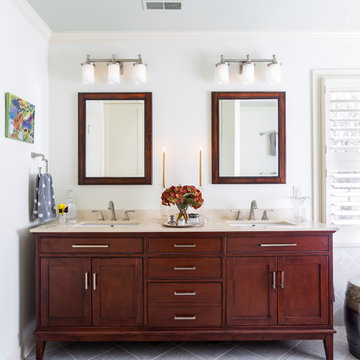
Jim Schmid Photography
Design ideas for a mid-sized traditional master bathroom in Charlotte with an undermount sink, shaker cabinets, medium wood cabinets, marble benchtops, an alcove tub, an alcove shower, a two-piece toilet, gray tile, porcelain tile, beige walls, travertine floors, grey floor and beige benchtops.
Design ideas for a mid-sized traditional master bathroom in Charlotte with an undermount sink, shaker cabinets, medium wood cabinets, marble benchtops, an alcove tub, an alcove shower, a two-piece toilet, gray tile, porcelain tile, beige walls, travertine floors, grey floor and beige benchtops.
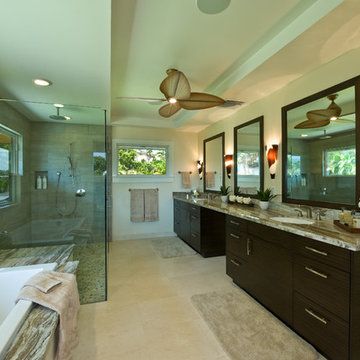
This is an example of a large tropical master bathroom in Hawaii with an undermount sink, flat-panel cabinets, dark wood cabinets, granite benchtops, a drop-in tub, a corner shower, green walls, travertine floors, gray tile, beige floor and a hinged shower door.
Bathroom Design Ideas with Gray Tile and Travertine Floors
1